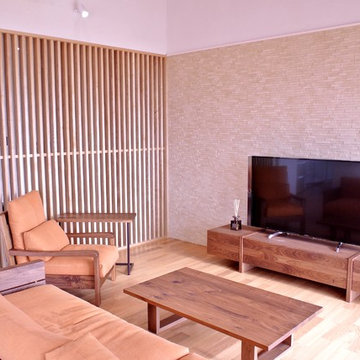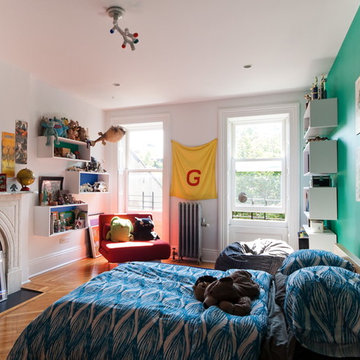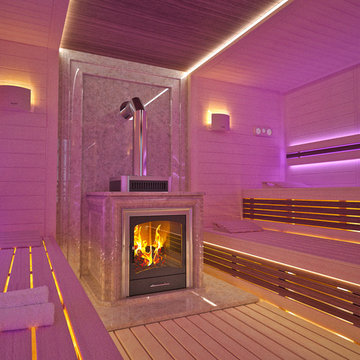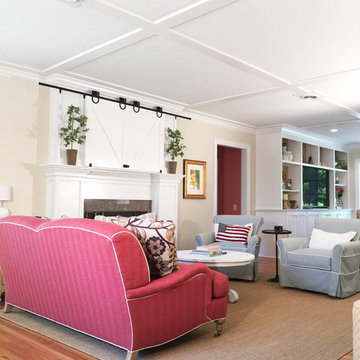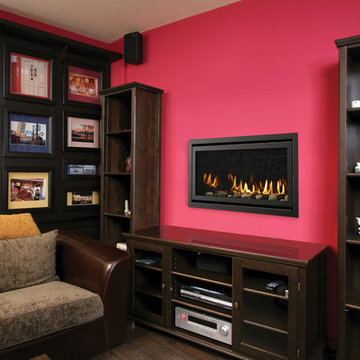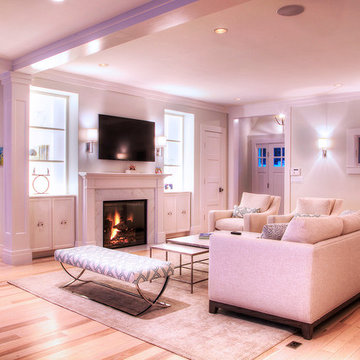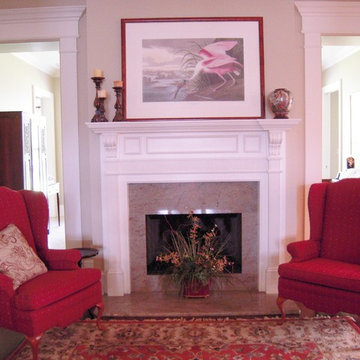244 Pink Home Design Photos
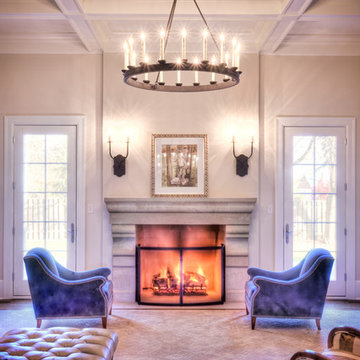
These homeowners had lived in their home for a number of years and loved their location, however as their family grew and they needed more space, they chose to have us tear down and build their new home. With their generous sized lot and plenty of space to expand, we designed a 10,000 sq/ft house that not only included the basic amenities (such as 5 bedrooms and 8 bathrooms), but also a four car garage, three laundry rooms, two craft rooms, a 20’ deep basement sports court for basketball, a teen lounge on the second floor for the kids and a screened-in porch with a full masonry fireplace to watch those Sunday afternoon Colts games.
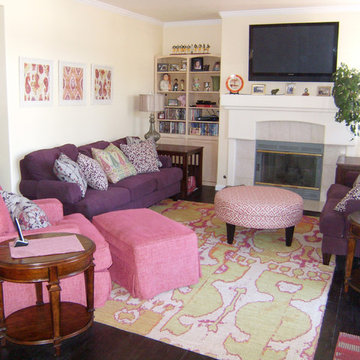
Photo of a mid-sized contemporary enclosed living room in San Francisco with beige walls, dark hardwood floors, a standard fireplace and a plaster fireplace surround.
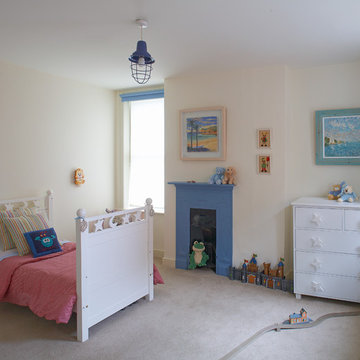
This is an example of a contemporary gender-neutral kids' room in Dublin with beige walls and carpet.
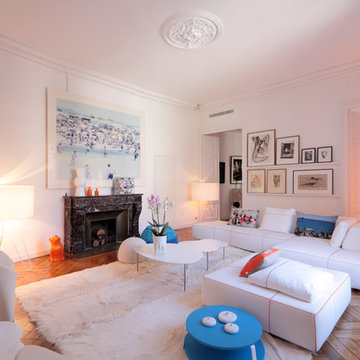
Les yeux carrés
Design ideas for a mid-sized contemporary open concept living room in Toulouse with white walls, light hardwood floors and a standard fireplace.
Design ideas for a mid-sized contemporary open concept living room in Toulouse with white walls, light hardwood floors and a standard fireplace.
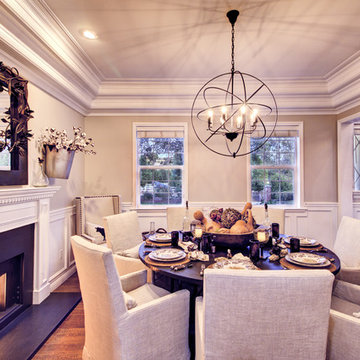
Jim McDonnell - Real Estate & Architectural Photography
Photo of a country dining room in Los Angeles.
Photo of a country dining room in Los Angeles.
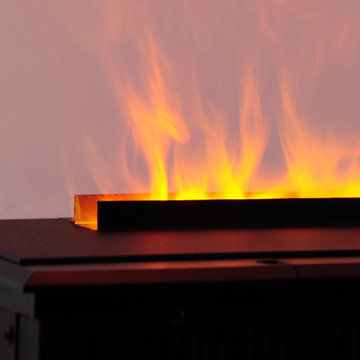
AQUA FLAME CARTRIDGE (Black)
Aqua Flame
Product Dimensions (IN): L9” X W16” X H7.5”
Product Weight (LB): 11.5
Product Dimensions (CM): L23 X W41 X H19
Product Weight (KG): 5.21
Ember Bed: Rocks
Finish/Colour: Black
Volts: 120
Wattage: 200
BTUs: 682
Amps: 1.67
Remote control included: Yes
Limited Warranty: 1-year
Aqua Flame Cartridge is a mesmerizing addition to a whole new level of fire features. Bold and brilliant, this smart, contemporary mess-free, worry-free faux fire will create the illusion of flames in any indoor space.
Producing 90% less CO2 than the average direct vent gas fireplace, Aqua Flame has the qualities of an actual fire, without the fire. Rising vapours and the semblance of sepia-toned flames are all features of Aqua Flame. The key difference being that, unlike all those other fireplaces, Aqua Flame is the fire that you can touch, without getting burned.
Working its magic in a room, Aqua Flame effectively combines coloured halogen lights and water to produce the resulting appearance of majestic flames.
Easy to operate, Aqua Flame can be activated at the flip of a switch, after performing these three simple steps towards watching your space transform before your eyes. Enjoy up to 14 hours of a fabulous faux fire on one full cartridge of water:
Fill the cartridge with water
Plug in the lights
Flip the switch to turn on
By Decorpro Home + Garden.
Each sold separately.
100% toxic-free.
100% fuel-free.
0% ventilation required.
Each Aqua Flame unit contains:
1 L. water cartridge (x2).
Materials:
Solid steel
Black epoxy powder paint
Water cartridge (plastic)
Made in Canada
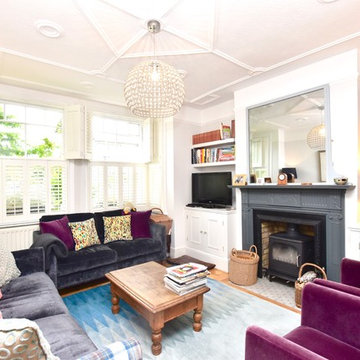
Fadi Metos Photography
Mid-sized eclectic formal enclosed living room in Other with light hardwood floors, a standard fireplace, a metal fireplace surround, a freestanding tv, brown floor and white walls.
Mid-sized eclectic formal enclosed living room in Other with light hardwood floors, a standard fireplace, a metal fireplace surround, a freestanding tv, brown floor and white walls.
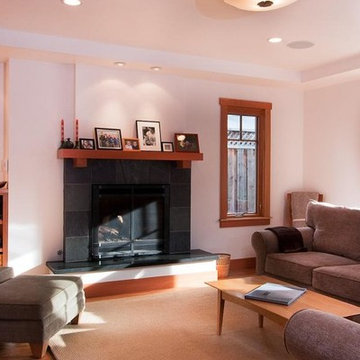
Construction: LaMar Construction, Inc, Scotts Valley, CA
Design ideas for a mid-sized contemporary open concept family room in San Francisco with beige walls, medium hardwood floors, a standard fireplace, a tile fireplace surround and a wall-mounted tv.
Design ideas for a mid-sized contemporary open concept family room in San Francisco with beige walls, medium hardwood floors, a standard fireplace, a tile fireplace surround and a wall-mounted tv.
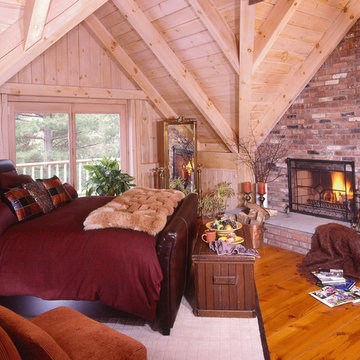
Photo of a master bedroom in Boston with medium hardwood floors, a standard fireplace and a stone fireplace surround.
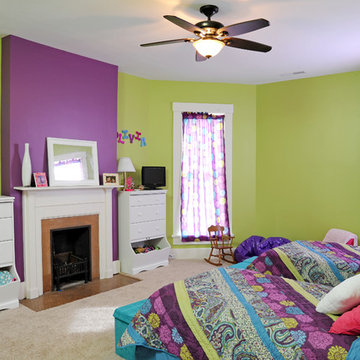
Design ideas for a large traditional kids' bedroom for kids 4-10 years old and girls in Other with green walls and carpet.
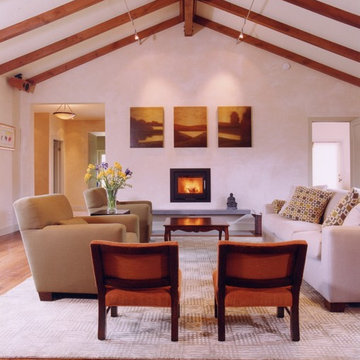
Wool and silk rug from De Sousa Hughes with paintings by Wade Hoeffer
Photo of a mediterranean living room in San Francisco.
Photo of a mediterranean living room in San Francisco.
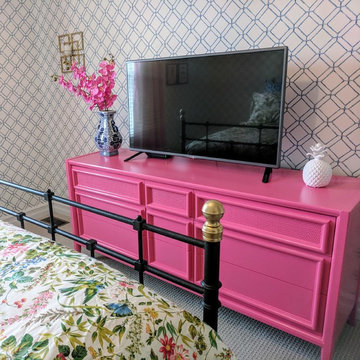
Design ideas for a midcentury guest bedroom in Detroit with blue walls, carpet and beige floor.
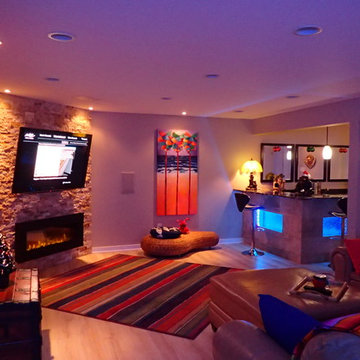
Design ideas for a large eclectic walk-out basement in Other with beige walls, laminate floors, a hanging fireplace, a stone fireplace surround and beige floor.
244 Pink Home Design Photos
4



















