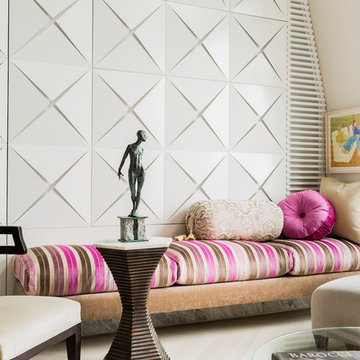Pink Living Room Design Photos with Light Hardwood Floors
Refine by:
Budget
Sort by:Popular Today
21 - 40 of 119 photos
Item 1 of 3

This project was colourful, had a mix of styles of furniture and created an eclectic space.
All of the furniture used was already owned by the client, but I gave them a new lease of life through changing the fabrics. This was a great way to make the space extra special, whilst keeping the price to a minimum.
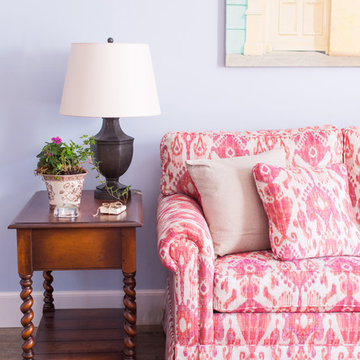
Jennifer McKenna Photography
Making a room work with existing pieces of furniture is not always easy. In this living room the homeowner had already purchased the chairs, coffee table and sofa. The hutch was a family heirloom and had to stay. Everything else is new. Most proud of finding a rug to work in this space from Surya!
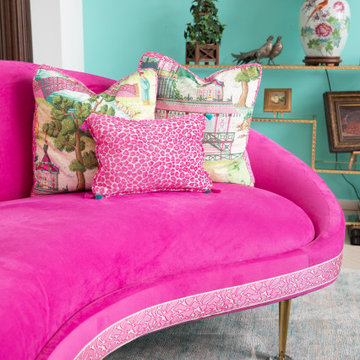
Inspiration for a mid-sized eclectic formal open concept living room in Other with blue walls, light hardwood floors, a two-sided fireplace and beige floor.
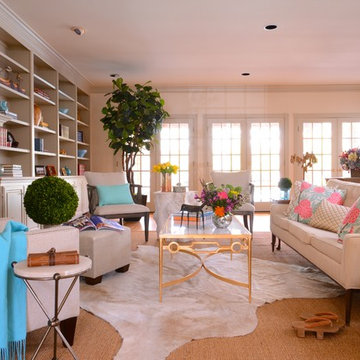
Michael hunter
Inspiration for an eclectic living room in Dallas with white walls, light hardwood floors, a standard fireplace, a stone fireplace surround and no tv.
Inspiration for an eclectic living room in Dallas with white walls, light hardwood floors, a standard fireplace, a stone fireplace surround and no tv.
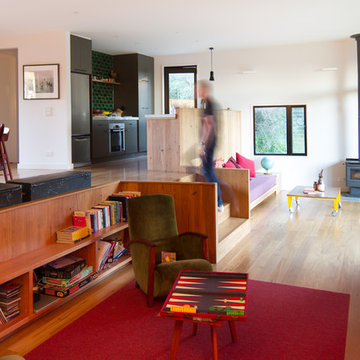
Design ideas for a contemporary open concept living room in Melbourne with light hardwood floors, a wood stove and white walls.
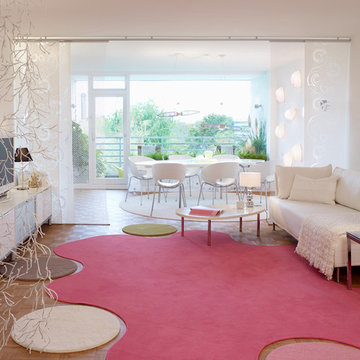
Foto: Nicole Zimmermann
Design ideas for a large modern formal living room in Dusseldorf with white walls, light hardwood floors, no fireplace and a freestanding tv.
Design ideas for a large modern formal living room in Dusseldorf with white walls, light hardwood floors, no fireplace and a freestanding tv.

Photo of a small contemporary formal open concept living room in Other with grey walls, light hardwood floors, a wall-mounted tv, beige floor, recessed and brick walls.
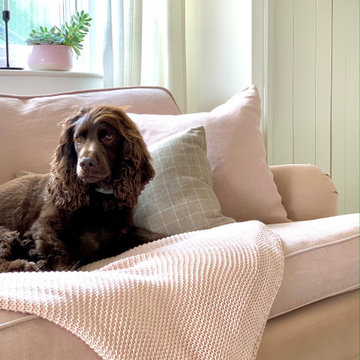
Lymington Interior Designer
Photo of a mid-sized living room in Hampshire with white walls, light hardwood floors, a wood fireplace surround, a freestanding tv and panelled walls.
Photo of a mid-sized living room in Hampshire with white walls, light hardwood floors, a wood fireplace surround, a freestanding tv and panelled walls.
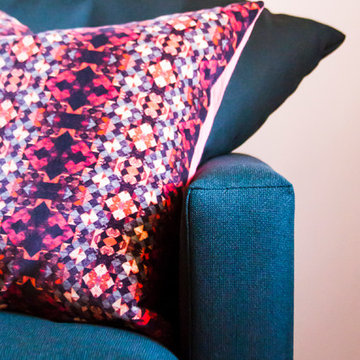
Sofa bed for comfortable sleep.
This is an example of a small contemporary enclosed living room in Lyon with pink walls, light hardwood floors and grey floor.
This is an example of a small contemporary enclosed living room in Lyon with pink walls, light hardwood floors and grey floor.
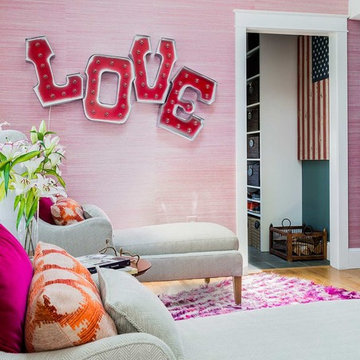
Design ideas for a mid-sized eclectic formal enclosed living room in Boston with white walls, light hardwood floors, a standard fireplace, a metal fireplace surround and no tv.
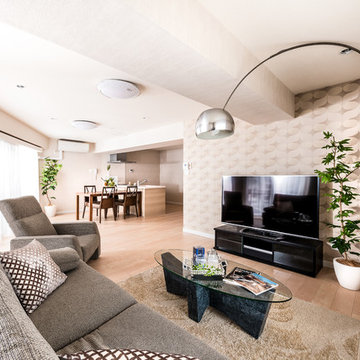
This is an example of a transitional open concept living room in Tokyo with beige walls, light hardwood floors, a freestanding tv and no fireplace.

This home was redesigned to reflect the homeowners' personalities through intentional and bold design choices, resulting in a visually appealing and powerfully expressive environment.
Elegance meets vibrancy in this living room design, featuring a soothing neutral palette and a gracefully curved sofa. Two striking orange chairs provide a bold pop of color, while a captivating fireplace and exquisite artwork add a touch of sophistication to this harmonious space.
---Project by Wiles Design Group. Their Cedar Rapids-based design studio serves the entire Midwest, including Iowa City, Dubuque, Davenport, and Waterloo, as well as North Missouri and St. Louis.
For more about Wiles Design Group, see here: https://wilesdesigngroup.com/
To learn more about this project, see here: https://wilesdesigngroup.com/cedar-rapids-bold-home-transformation
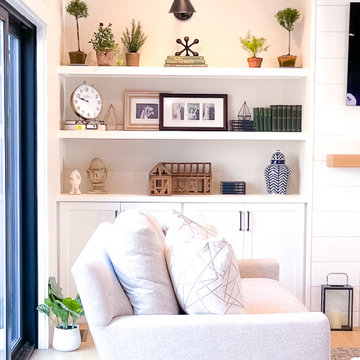
Modern Farmhouse Living Room - Shiplap fireplace accent wall and built-ins
Design ideas for a large country open concept living room in Portland Maine with beige walls, light hardwood floors, a standard fireplace and a wall-mounted tv.
Design ideas for a large country open concept living room in Portland Maine with beige walls, light hardwood floors, a standard fireplace and a wall-mounted tv.
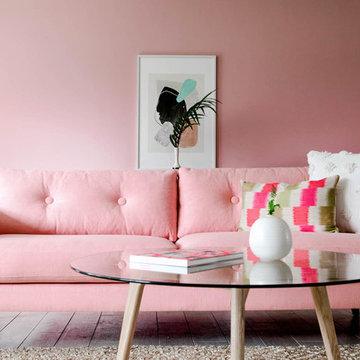
Designed for Sonder ( https://www.sonder.com)
Photography by Christine Michelle
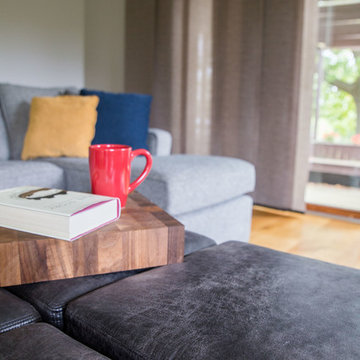
Project by Wiles Design Group. Their Cedar Rapids-based design studio serves the entire Midwest, including Iowa City, Dubuque, Davenport, and Waterloo, as well as North Missouri and St. Louis.
For more about Wiles Design Group, see here: https://wilesdesigngroup.com/
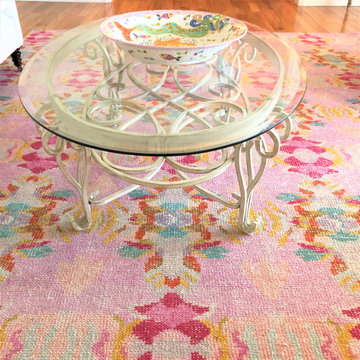
This is an example of a large eclectic formal enclosed living room in Chicago with white walls, light hardwood floors, no fireplace, no tv and beige floor.
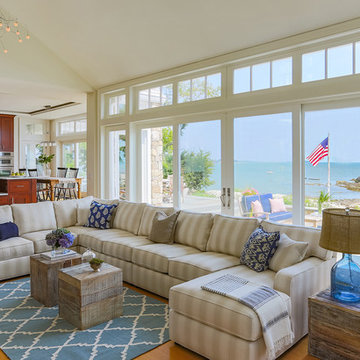
Inspiration for a large beach style open concept living room in Boston with white walls, light hardwood floors, a standard fireplace, a stone fireplace surround, a wall-mounted tv and brown floor.
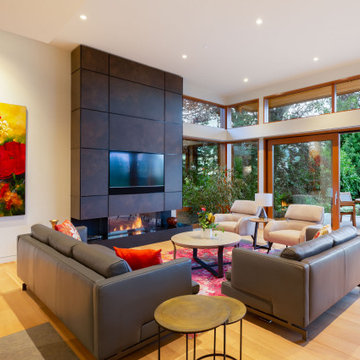
Large contemporary open concept living room in Vancouver with white walls, light hardwood floors, a ribbon fireplace, a tile fireplace surround, a built-in media wall and beige floor.
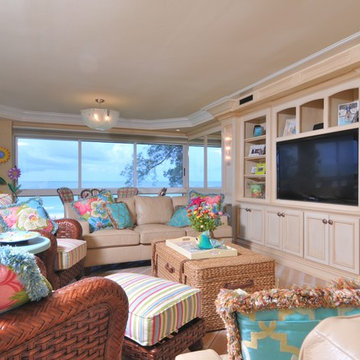
Matt McCourtney
Expansive tropical open concept living room in Tampa with yellow walls, light hardwood floors, no fireplace and a built-in media wall.
Expansive tropical open concept living room in Tampa with yellow walls, light hardwood floors, no fireplace and a built-in media wall.
Pink Living Room Design Photos with Light Hardwood Floors
2
