Pink Living Room Design Photos with Light Hardwood Floors
Refine by:
Budget
Sort by:Popular Today
101 - 119 of 119 photos
Item 1 of 3
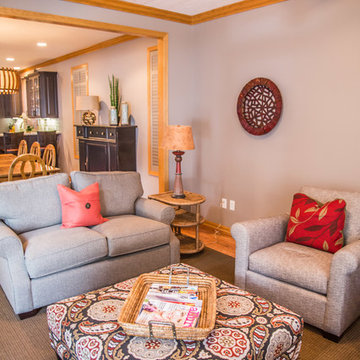
Studio.1328 Photography & Design
Photo of a large traditional open concept living room in Omaha with green walls, light hardwood floors and a freestanding tv.
Photo of a large traditional open concept living room in Omaha with green walls, light hardwood floors and a freestanding tv.
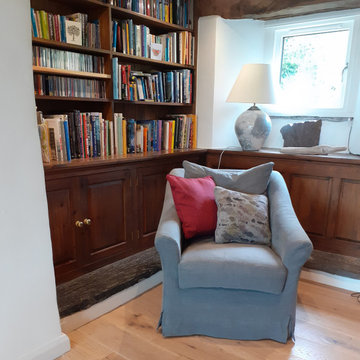
original oak panelled snug
This is an example of a country enclosed living room in Other with a library, light hardwood floors and exposed beam.
This is an example of a country enclosed living room in Other with a library, light hardwood floors and exposed beam.
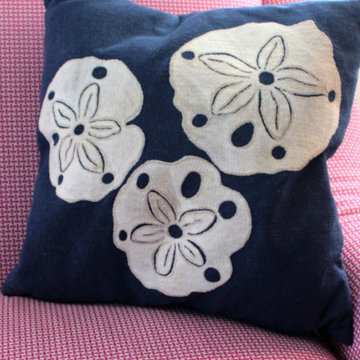
Design ideas for a beach style living room in New York with white walls, light hardwood floors and brown floor.
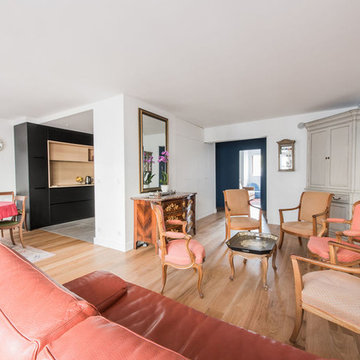
Pose d'un parquet massif, ouverture de la cuisine sur le salon et pose d'un faux plafond accoustique.
Design ideas for a mid-sized transitional open concept living room in Paris with white walls, light hardwood floors, no tv and beige floor.
Design ideas for a mid-sized transitional open concept living room in Paris with white walls, light hardwood floors, no tv and beige floor.
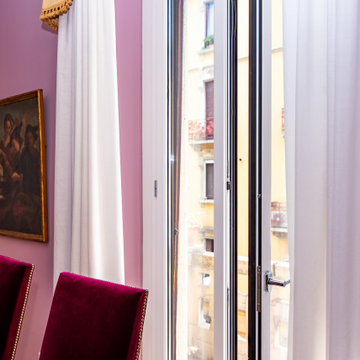
This is an example of a small traditional enclosed living room in Milan with light hardwood floors.
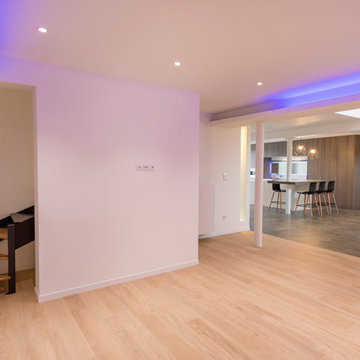
Pierre rogeaux
Photo of a large contemporary living room in Lille with white walls, light hardwood floors, no fireplace and no tv.
Photo of a large contemporary living room in Lille with white walls, light hardwood floors, no fireplace and no tv.

The brief for this project involved a full house renovation, and extension to reconfigure the ground floor layout. To maximise the untapped potential and make the most out of the existing space for a busy family home.
When we spoke with the homeowner about their project, it was clear that for them, this wasn’t just about a renovation or extension. It was about creating a home that really worked for them and their lifestyle. We built in plenty of storage, a large dining area so they could entertain family and friends easily. And instead of treating each space as a box with no connections between them, we designed a space to create a seamless flow throughout.
A complete refurbishment and interior design project, for this bold and brave colourful client. The kitchen was designed and all finishes were specified to create a warm modern take on a classic kitchen. Layered lighting was used in all the rooms to create a moody atmosphere. We designed fitted seating in the dining area and bespoke joinery to complete the look. We created a light filled dining space extension full of personality, with black glazing to connect to the garden and outdoor living.

The brief for this project involved a full house renovation, and extension to reconfigure the ground floor layout. To maximise the untapped potential and make the most out of the existing space for a busy family home.
When we spoke with the homeowner about their project, it was clear that for them, this wasn’t just about a renovation or extension. It was about creating a home that really worked for them and their lifestyle. We built in plenty of storage, a large dining area so they could entertain family and friends easily. And instead of treating each space as a box with no connections between them, we designed a space to create a seamless flow throughout.
A complete refurbishment and interior design project, for this bold and brave colourful client. The kitchen was designed and all finishes were specified to create a warm modern take on a classic kitchen. Layered lighting was used in all the rooms to create a moody atmosphere. We designed fitted seating in the dining area and bespoke joinery to complete the look. We created a light filled dining space extension full of personality, with black glazing to connect to the garden and outdoor living.

A fun printed wallpaper paired with a printed sofa made this little space a haven.
Mid-sized eclectic formal open concept living room in London with pink walls, light hardwood floors, a standard fireplace, a wood fireplace surround, no tv, beige floor, vaulted and wallpaper.
Mid-sized eclectic formal open concept living room in London with pink walls, light hardwood floors, a standard fireplace, a wood fireplace surround, no tv, beige floor, vaulted and wallpaper.

Jennifer McKenna Photography
Making a room work with existing pieces of furniture is not always easy. In this living room the homeowner had already purchased the chairs, coffee table and sofa. The hutch was a family heirloom and had to stay. Everything else is new. Most proud of finding a rug to work in this space from Surya!
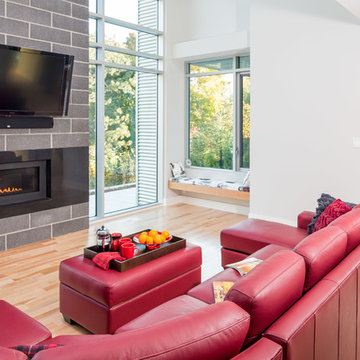
This minimalistic living room is the perfect place for entertaining. Featuring warm and neutral tones, high ceilings, stone accents and plenty of natural light, this room combines comfort and colour.
Off to the side rests a subtle but serene seating area with large windows overlooking the yard. This spot is the perfect place for curling up to enjoy a good book or an evening glass of wine.
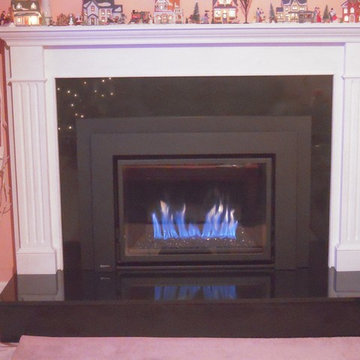
Inspiration for a living room in Philadelphia with beige walls, light hardwood floors, a standard fireplace and a stone fireplace surround.
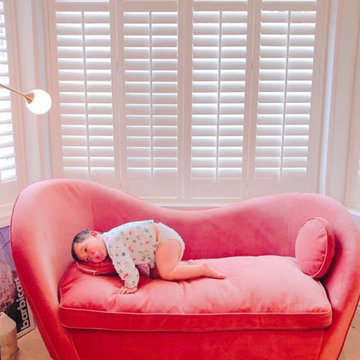
Family living room, Ravenscourt Park
Photo of a mid-sized contemporary open concept living room in London with grey walls, light hardwood floors, a two-sided fireplace, a wood fireplace surround and a freestanding tv.
Photo of a mid-sized contemporary open concept living room in London with grey walls, light hardwood floors, a two-sided fireplace, a wood fireplace surround and a freestanding tv.
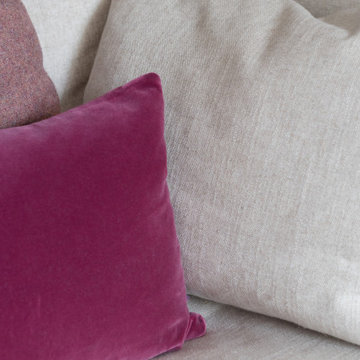
Large traditional enclosed living room in Other with a library, purple walls, light hardwood floors, a standard fireplace, a stone fireplace surround, a freestanding tv and beige floor.
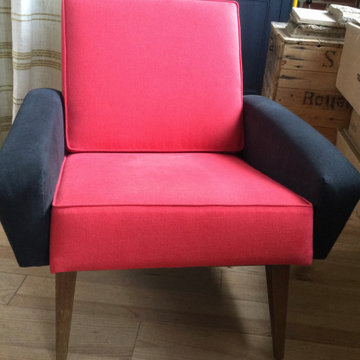
This is an example of a mid-sized midcentury open concept living room in Other with light hardwood floors, a wood stove, no tv, beige floor and brick walls.
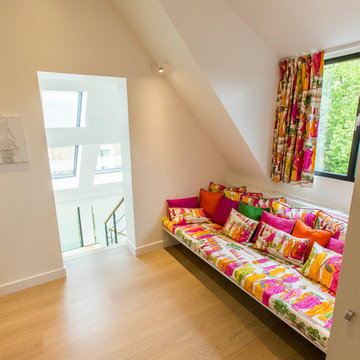
Mid-sized contemporary open concept living room in Paris with white walls, no fireplace, brown floor and light hardwood floors.
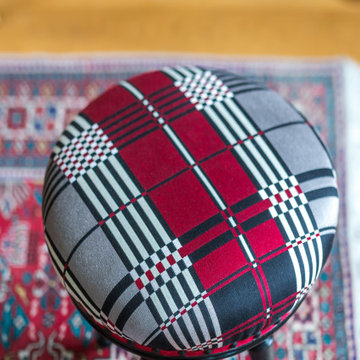
This is an example of a traditional enclosed living room with a music area, beige walls, light hardwood floors and beige floor.
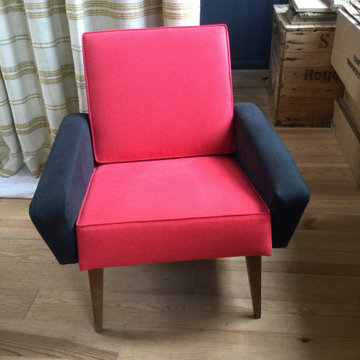
Photo of a mid-sized midcentury open concept living room in Other with light hardwood floors, a wood stove, no tv, beige floor and brick walls.
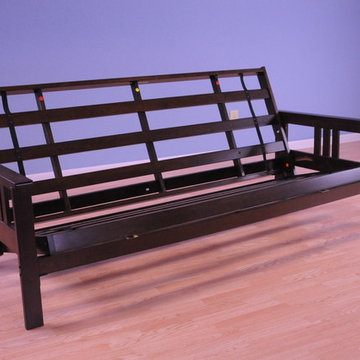
With plush padding, a casual and relaxed design and a generous seat, the Monterey Futon is a convertible bed your relatives won't mind using. This Futon's sturdy wooden frame is happy to help you off your feet as you relax propped up against its mission style arms. This Futon merges fashion and function to bring double the benefit to your home.
Pink Living Room Design Photos with Light Hardwood Floors
6