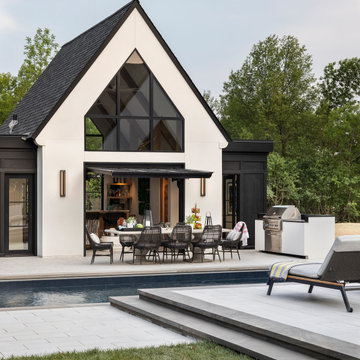Pool Design Ideas
Refine by:
Budget
Sort by:Popular Today
81 - 100 of 23,699 photos
Item 1 of 2
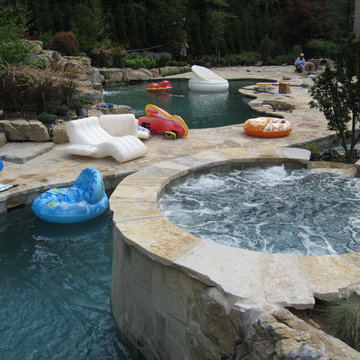
Design ideas for an expansive transitional backyard custom-shaped aboveground pool in New York with natural stone pavers and a hot tub.
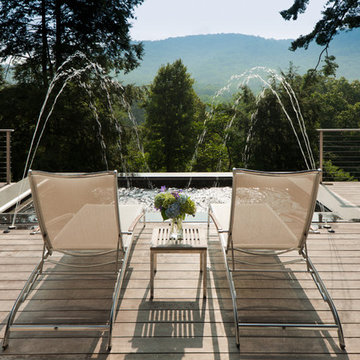
John Warner
Design ideas for a mid-sized midcentury backyard rectangular pool in Charlotte with a hot tub and decking.
Design ideas for a mid-sized midcentury backyard rectangular pool in Charlotte with a hot tub and decking.
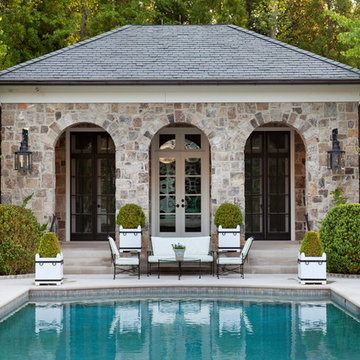
Pool terrace garden by Howard Design Studio. Cabana design by Norman Davenport Askins. photography: Emily Jenkins Followill
This is an example of a traditional rectangular pool in Atlanta with a pool house.
This is an example of a traditional rectangular pool in Atlanta with a pool house.
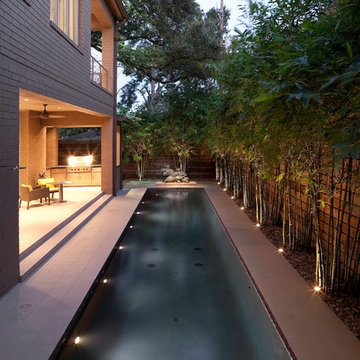
A family in West University contacted us to design a contemporary Houston landscape for them. They live on a double lot, which is large for that neighborhood. They had built a custom home on the property, and they wanted a unique indoor-outdoor living experience that integrated a modern pool into the aesthetic of their home interior.
This was made possible by the design of the home itself. The living room can be fully opened to the yard by sliding glass doors. The pool we built is actually a lap swimming pool that measures a full 65 feet in length. Not only is this pool unique in size and design, but it is also unique in how it ties into the home. The patio literally connects the living room to the edge of the water. There is no coping, so you can literally walk across the patio into the water and start your swim in the heated, lighted interior of the pool.
Even for guests who do not swim, the proximity of the water to the living room makes the entire pool-patio layout part of the exterior design. This is a common theme in modern pool design.
The patio is also notable because it is constructed from stones that fit so tightly together the joints seem to disappear. Although the linear edges of the stones are faintly visible, the surface is one contiguous whole whose linear seamlessness supports both the linearity of the home and the lengthwise expanse of the pool.
While the patio design is strictly linear to tie the form of the home to that of the pool, our modern pool is decorated with a running bond pattern of tile work. Running bond is a design pattern that uses staggered stone, brick, or tile layouts to create something of a linear puzzle board effect that captures the eye. We created this pattern to compliment the brick work of the home exterior wall, thus aesthetically tying fine details of the pool to home architecture.
At the opposite end of the pool, we built a fountain into the side of the home's perimeter wall. The fountain head is actually square, mirroring the bricks in the wall. Unlike a typical fountain, the water here pours out in a horizontal plane which even more reinforces the theme of the quadrilateral geometry and linear movement of the modern pool.
We decorated the front of the home with a custom garden consisting of small ground cover plant species. We had to be very cautious around the trees due to West U’s strict tree preservation policies. In order to avoid damaging tree roots, we had to avoid digging too deep into the earth.
The species used in this garden—Japanese Ardesia, foxtail ferns, and dwarf mondo not only avoid disturbing tree roots, but they are low-growth by nature and highly shade resistant. We also built a gravel driveway that provides natural water drainage and preserves the root zone for trees. Concrete pads cross the driveway to give the homeowners a sure-footing for walking to and from their vehicles.
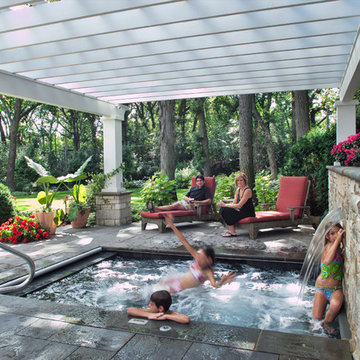
An in-ground spa features therapy jets and an automatic cover, which may be retracted incrementally to allow the water weir to function decoratively. Stone piers support painted wooden pergola supports, unifying stone and carpentry.
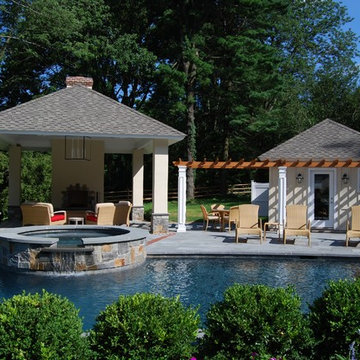
Large traditional backyard custom-shaped pool in Philadelphia with a pool house and natural stone pavers.
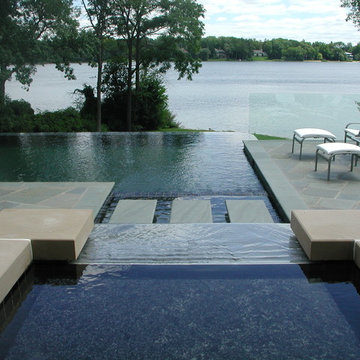
This gorgeous custom built pool deck was designed and Installed by Landscape Architect, Gary Roberts, of Great Oaks Landscape Associates Inc. This state-of-the-art pool patio was built on a lakeside property in Oakland Township, Michigan.
The negative edge pool creates the feeling that the pool is an extension of the lake. The pool deck and water features create an eye-catching environment which is unparalleled to standard landscape architecture. The bluestone steps uniquely connect the negative edge pool to the pool deck/spa while creating a functional path to both sides of the patio. The spa is bordered by fountain features cascading into the pool. This elegantly crafted pool deck transformed the backyard into a luxurious relaxing outdoor environment redefining the word elegance.
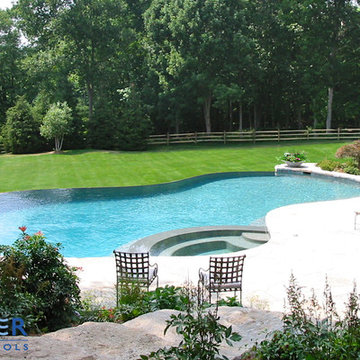
Vanishing Edge Gunite Swimming Pool, Tahoe Blue Pebble Interior Finish, Ozone/UV Sanitizing, In Floor Cleaning System, LED Lighting, Remote Water Chemistry Monitoring, Hydrotherapy Spa with Computer Controls, Tower Hill Granite Patio
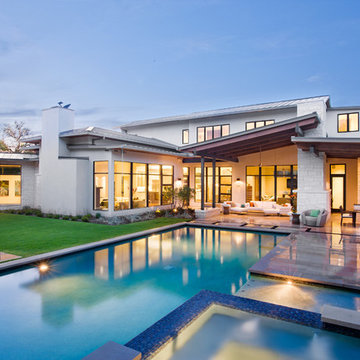
The glow of the lantern-like foyer sets the tone for this urban contemporary home. This open floor plan invites entertaining on the main floor, with only ceiling transitions defining the living, dining, kitchen, and breakfast rooms. With viewable outdoor living and pool, extensive use of glass makes it seamless from inside to out.
Published:
Western Art & Architecture, August/September 2012
Austin-San Antonio Urban HOME: February/March 2012 (Cover) - https://issuu.com/urbanhomeaustinsanantonio/docs/uh_febmar_2012
Photo Credit: Coles Hairston
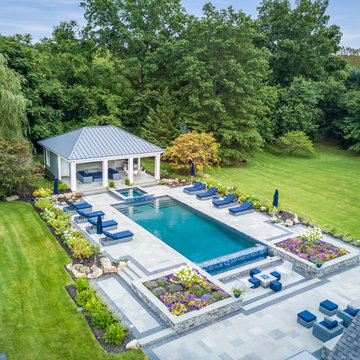
The Cabana and pool. Why vacation? Keep scolling to see more!
Inspiration for a large traditional backyard rectangular infinity pool in New York with a pool house and natural stone pavers.
Inspiration for a large traditional backyard rectangular infinity pool in New York with a pool house and natural stone pavers.
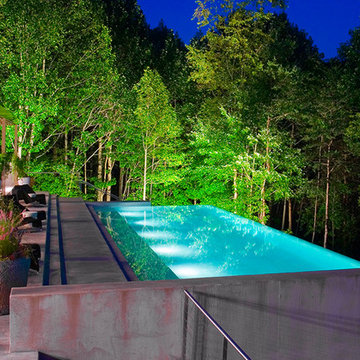
Dimitri Ganas
Inspiration for a large modern backyard rectangular infinity pool in Baltimore with a pool house and concrete slab.
Inspiration for a large modern backyard rectangular infinity pool in Baltimore with a pool house and concrete slab.
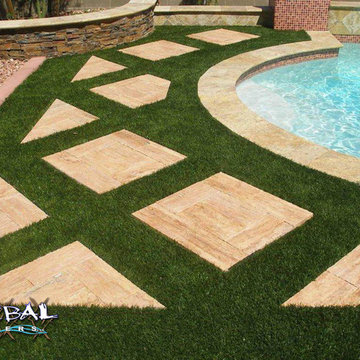
Tribal Waters Custom Pools Phoenix area pool builder
Inspiration for a mid-sized mediterranean backyard custom-shaped lap pool in Phoenix with a water feature and natural stone pavers.
Inspiration for a mid-sized mediterranean backyard custom-shaped lap pool in Phoenix with a water feature and natural stone pavers.
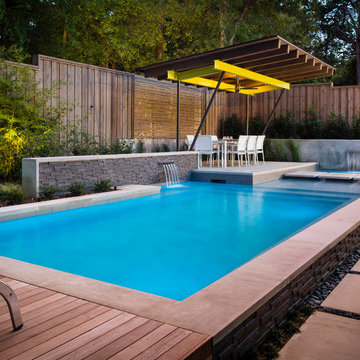
The planning phase of this modern retreat was an intense collaboration that took place over the course of more than two years. While the initial design concept exceeded the clients' expectations, it also exceeded their budget beyond the point of comfort.
The next several months were spent modifying the design, in attempts to lower the budget. Ultimately, the decision was made that they would hold off on the project until they could budget for the original design, rather than compromising the vision.
About a year later, we repeated that same process, which resulted in the same outcome. After another year-long hiatus, we met once again. We revisited design thoughts, each of us bringing to the table new ideas and options.
Each thought simply solidified the fact that the initial vision was absolutely what we all wanted to see come to fruition, and the decision was finally made to move forward.
The main challenge of the site was elevation. The Southeast corner of the lot stands 5'6" above the threshold of the rear door, while the Northeast corner dropped a full 2' below the threshold of the door.
The backyard was also long and narrow, sloping side-to-side and toward the house. The key to the design concept was to deftly place the project into the slope and utilize the elevation changes, without allowing them to dominate the yard, or overwhelm the senses.
The unseen challenge on this project came in the form of hitting every underground issue possible. We had to relocate the sewer main, the gas line, and the electrical service; and since rock was sitting about 6" below the surface, all of these had to be chiseled through many feet of dense rock, adding to our projected timeline and budget.
As you enter the space, your first stop is an outdoor living area. Smooth finished concrete, colored to match the 'Leuder' limestone coping, has a subtle saw-cut pattern aligned with the edges of the recessed fire pit.
In small spaces, it is important to consider a multi-purpose approach. So, the recessed fire pit has been fitted with an aluminum cover that allows our client to set up tables and chairs for entertaining, right over the top of the fire pit.
From here, it;s two steps up to the pool elevation, and the floating 'Leuder' limestone stepper pads that lead across the pool and hide the dam wall of the flush spa.
The main retaining wall to the Southeast is a poured concrete wall with an integrated sheer descent waterfall into the spa. To bring in some depth and texture, a 'Brownstone' ledgestone was used to face both the dropped beam on the pool, and the raised beam of the water feature wall.
The main water feature is comprised of five custom made stainless steel scuppers, supplied by a dedicated booster pump.
Colored concrete stepper pads lead to the 'Ipe' wood deck at the far end of the pool. The placement of this wood deck allowed us to minimize our use of retaining walls on the Northeast end of the yard, since it drops off over three feet below the elevation of the pool beam.
One of the most unique features on this project has to be the structure over the dining area. With a unique combination of steel and wood, the clean modern aesthetic of this structure creates a visual stamp in the space that standard structure could not accomplish.
4" steel posts, painted charcoal grey, are set on an angle, 4' into the bedrock, to anchor the structure. Steel I-beams painted in green-yellow color--aptly called "frolic"--act as the base to the hefty cedar rafters of the roof structure, which has a slight pitch toward the rear.
A hidden gutter on the back of the roof sends water down a copper rain chain, and into the drainage system. The backdrop for both this dining area , as well as the living area, is the horizontal screen panel, created with alternating sizes of cedar planks, stained to a calm hue of dove grey.
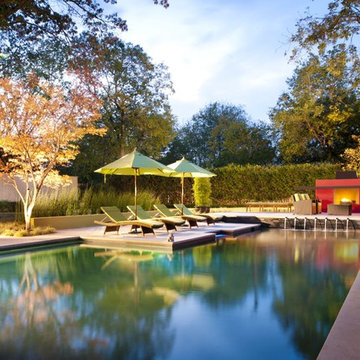
Designer, Randy Angell
The "before" photos on this backyard show a non descript, typical 30 year old pool. The homeowners had no desire to "play it safe" and so, we didn't! We utilized th simple, straight lines of the existing pool to lay out a multi level space for an outdoor living area, a sun lounge area, and a cooking and dining area.
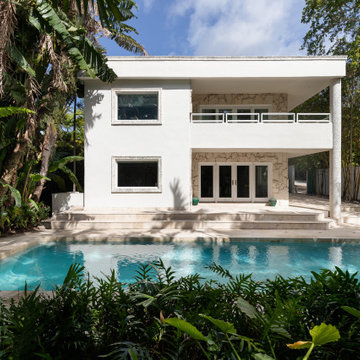
Welcome to our project! Here, we embark on a journey of creativity, innovation, and transformation. Together, we'll bring your vision to life, whether it's creating a luxurious swimming pool oasis, redesigning the modern backyard of your dreams, or revitalizing your space with our expert remodeling and design services. With our commitment to excellence and personalized approach, we're excited to collaborate with you every step of the way. Let's make your dream project a reality!
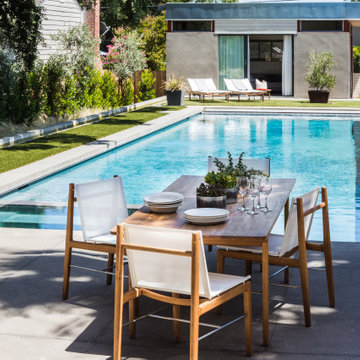
A city couple looking for a place to escape to in St. Helena, in Napa Valley, built this modern home, designed by Butler Armsden Architects. The double height main room of the house is a living room, breakfast room and kitchen. It opens through sliding doors to an outdoor dining room and lounge. We combined their treasured family heirlooms with sleek furniture to create an eclectic and relaxing sanctuary.
---
Project designed by ballonSTUDIO. They discreetly tend to the interior design needs of their high-net-worth individuals in the greater Bay Area and to their second home locations.
For more about ballonSTUDIO, see here: https://www.ballonstudio.com/
To learn more about this project, see here: https://www.ballonstudio.com/st-helena-sanctuary
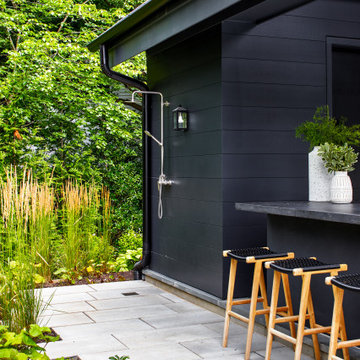
Photo of a large backyard rectangular pool in DC Metro with a pool house and concrete pavers.
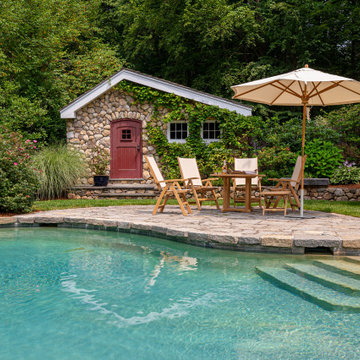
Teak chairs that do double duty as dining chairs but also recline play off the natural elements in this pool set-up straight out of Harry Potter Casting.
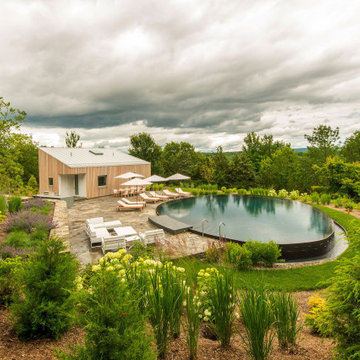
Looking down on the curved swimming pool & pool house.
The pool area is embedded into the sloped and located away from the main house creating an isolated experience tucked into a beautiful landscape.
The pool house contains a kitchenette, bathroom, & ensuite apartment with a separate entrance.
The swimming pool has an asymmetrical, curved form with an infinity edge forming nearly its entire rim.
Pool Design Ideas
5
