Powder Room Design Ideas with a Built-in Vanity
Refine by:
Budget
Sort by:Popular Today
101 - 120 of 4,371 photos
Item 1 of 2

Country powder room in Vancouver with shaker cabinets, brown cabinets, a one-piece toilet, blue walls, medium hardwood floors, a vessel sink, engineered quartz benchtops, beige floor, white benchtops and a built-in vanity.

After purchasing this Sunnyvale home several years ago, it was finally time to create the home of their dreams for this young family. With a wholly reimagined floorplan and primary suite addition, this home now serves as headquarters for this busy family.
The wall between the kitchen, dining, and family room was removed, allowing for an open concept plan, perfect for when kids are playing in the family room, doing homework at the dining table, or when the family is cooking. The new kitchen features tons of storage, a wet bar, and a large island. The family room conceals a small office and features custom built-ins, which allows visibility from the front entry through to the backyard without sacrificing any separation of space.
The primary suite addition is spacious and feels luxurious. The bathroom hosts a large shower, freestanding soaking tub, and a double vanity with plenty of storage. The kid's bathrooms are playful while still being guests to use. Blues, greens, and neutral tones are featured throughout the home, creating a consistent color story. Playful, calm, and cheerful tones are in each defining area, making this the perfect family house.

In the powder room, DGI went moody and dramatic with the design while still incorporating minimalist details and clean lines to maintain a really modern feel.

This powder room is bold with a rich wallpaper that seamlessly blended to gold toned fixtures. A black vanity complements natural marble for a mix of modern and traditional elements.

Cloakroom design
This is an example of a large modern powder room in Other with shaker cabinets, black cabinets, a wall-mount toilet, a drop-in sink, quartzite benchtops, grey floor, beige benchtops, a built-in vanity and wallpaper.
This is an example of a large modern powder room in Other with shaker cabinets, black cabinets, a wall-mount toilet, a drop-in sink, quartzite benchtops, grey floor, beige benchtops, a built-in vanity and wallpaper.

Powder Room remodel in Melrose, MA. Navy blue three-drawer vanity accented with a champagne bronze faucet and hardware, oversized mirror and flanking sconces centered on the main wall above the vanity and toilet, marble mosaic floor tile, and fresh & fun medallion wallpaper from Serena & Lily.

Advisement + Design - Construction advisement, custom millwork & custom furniture design, interior design & art curation by Chango & Co.
Mid-sized transitional powder room in New York with flat-panel cabinets, light wood cabinets, a one-piece toilet, blue walls, light hardwood floors, an integrated sink, marble benchtops, brown floor, white benchtops and a built-in vanity.
Mid-sized transitional powder room in New York with flat-panel cabinets, light wood cabinets, a one-piece toilet, blue walls, light hardwood floors, an integrated sink, marble benchtops, brown floor, white benchtops and a built-in vanity.

This is an example of a mid-sized beach style powder room in Other with shaker cabinets, white cabinets, a two-piece toilet, grey walls, medium hardwood floors, an undermount sink, quartzite benchtops, brown floor, white benchtops, a built-in vanity and planked wall panelling.

Photo of a small transitional powder room in Other with black cabinets, black walls, porcelain floors, marble benchtops, black floor, black benchtops, wallpaper, flat-panel cabinets, a two-piece toilet, gray tile, porcelain tile, an undermount sink and a built-in vanity.

This is an example of a mid-sized traditional powder room in Tampa with shaker cabinets, white cabinets, a two-piece toilet, white tile, ceramic tile, white walls, vinyl floors, an undermount sink, engineered quartz benchtops, grey floor, grey benchtops, a built-in vanity and planked wall panelling.

Kept the original cabinetry. Fresh coat of paint and a new tile floor. Some new hardware and toilet.
Small traditional powder room in Dallas with raised-panel cabinets, green cabinets, a two-piece toilet, white walls, marble floors, an undermount sink, marble benchtops, grey floor, white benchtops and a built-in vanity.
Small traditional powder room in Dallas with raised-panel cabinets, green cabinets, a two-piece toilet, white walls, marble floors, an undermount sink, marble benchtops, grey floor, white benchtops and a built-in vanity.
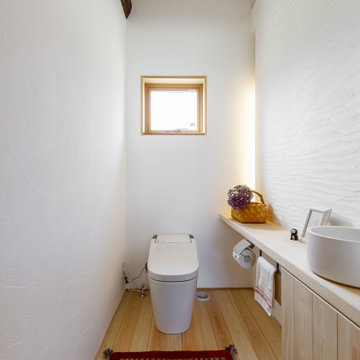
Inspiration for a small modern powder room in Other with furniture-like cabinets, light wood cabinets, a two-piece toilet, white tile, subway tile, white walls, medium hardwood floors, a drop-in sink, wood benchtops, beige floor, beige benchtops, a built-in vanity and wood.
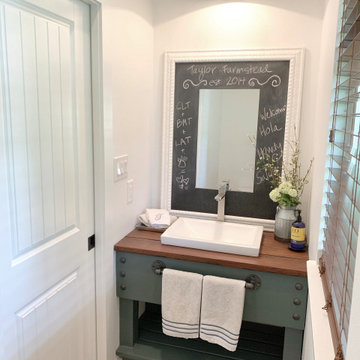
Country powder room with blue cabinets, white walls, vinyl floors, a vessel sink, wood benchtops, grey floor and a built-in vanity.
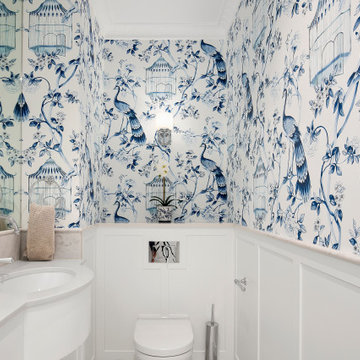
Powder room with exquisite wall paper
This is an example of a mid-sized beach style powder room in Sydney with white cabinets, a wall-mount toilet, marble, medium hardwood floors, an undermount sink, marble benchtops, grey benchtops, a built-in vanity and wallpaper.
This is an example of a mid-sized beach style powder room in Sydney with white cabinets, a wall-mount toilet, marble, medium hardwood floors, an undermount sink, marble benchtops, grey benchtops, a built-in vanity and wallpaper.
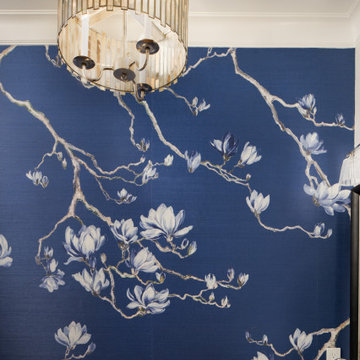
Thoughtful details make this small powder room renovation uniquely beautiful. Due to its location partially under a stairway it has several unusual angles. We used those angles to have a vanity custom built to fit. The new vanity allows room for a beautiful textured sink with widespread faucet, space for items on top, plus closed and open storage below the brown, gold and off-white quartz countertop. Unique molding and a burled maple effect finish this custom piece.
Classic toile (a printed design depicting a scene) was inspiration for the large print blue floral wallpaper that is thoughtfully placed for impact when the door is open. Smokey mercury glass inspired the romantic overhead light fixture and hardware style. The room is topped off by the original crown molding, plus trim that we added directly onto the ceiling, with wallpaper inside that creates an inset look.
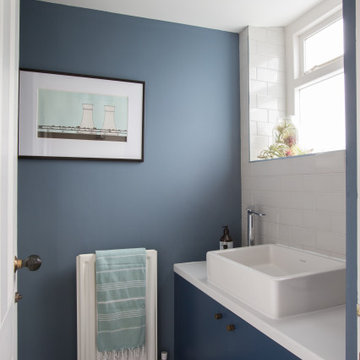
Design ideas for a small contemporary powder room in Other with flat-panel cabinets, blue cabinets, white tile, subway tile, blue walls, a vessel sink, multi-coloured floor, white benchtops and a built-in vanity.
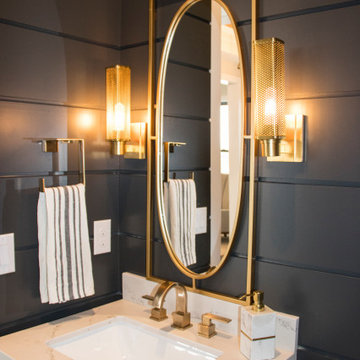
Design ideas for a small transitional powder room in Salt Lake City with shaker cabinets, medium wood cabinets, black walls, an undermount sink, beige benchtops, a built-in vanity and planked wall panelling.
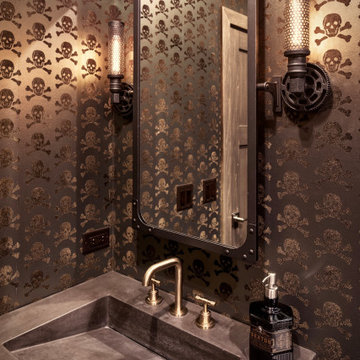
Skull and Crossbones wallpaper
Design ideas for a small country powder room in Chicago with grey walls, an integrated sink, grey benchtops and a built-in vanity.
Design ideas for a small country powder room in Chicago with grey walls, an integrated sink, grey benchtops and a built-in vanity.

This gorgeous navy grasscloth is actually a durable vinyl look-alike, doing double duty in this powder room.
Mid-sized beach style powder room in Seattle with recessed-panel cabinets, white cabinets, a one-piece toilet, blue walls, medium hardwood floors, a vessel sink, engineered quartz benchtops, brown floor, grey benchtops, a built-in vanity and wallpaper.
Mid-sized beach style powder room in Seattle with recessed-panel cabinets, white cabinets, a one-piece toilet, blue walls, medium hardwood floors, a vessel sink, engineered quartz benchtops, brown floor, grey benchtops, a built-in vanity and wallpaper.

This guest bath is a fun mix of color and style. Blue custom cabinets were used with lovely hand painted tiles.
Photo of a small mediterranean powder room in San Diego with flat-panel cabinets, blue cabinets, beige tile, quartzite benchtops, beige benchtops and a built-in vanity.
Photo of a small mediterranean powder room in San Diego with flat-panel cabinets, blue cabinets, beige tile, quartzite benchtops, beige benchtops and a built-in vanity.
Powder Room Design Ideas with a Built-in Vanity
6