Powder Room Design Ideas with a One-piece Toilet and Beige Walls
Refine by:
Budget
Sort by:Popular Today
1 - 20 of 1,303 photos
Item 1 of 3

Inspiration for a mid-sized contemporary powder room in Sydney with flat-panel cabinets, light wood cabinets, a one-piece toilet, blue tile, ceramic tile, beige walls, ceramic floors, an undermount sink, engineered quartz benchtops, beige floor, white benchtops and a built-in vanity.

A referral from an awesome client lead to this project that we paired with Tschida Construction.
We did a complete gut and remodel of the kitchen and powder bathroom and the change was so impactful.
We knew we couldn't leave the outdated fireplace and built-in area in the family room adjacent to the kitchen so we painted the golden oak cabinetry and updated the hardware and mantle.
The staircase to the second floor was also an area the homeowners wanted to address so we removed the landing and turn and just made it a straight shoot with metal spindles and new flooring.
The whole main floor got new flooring, paint, and lighting.
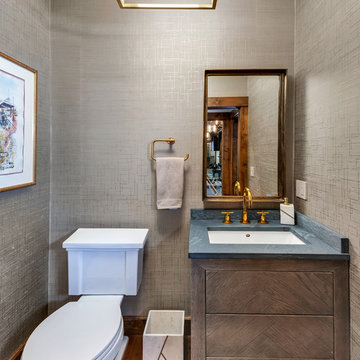
Brad Scott Photography
Photo of a small country powder room in Other with furniture-like cabinets, grey cabinets, a one-piece toilet, beige walls, medium hardwood floors, an undermount sink, granite benchtops, brown floor and grey benchtops.
Photo of a small country powder room in Other with furniture-like cabinets, grey cabinets, a one-piece toilet, beige walls, medium hardwood floors, an undermount sink, granite benchtops, brown floor and grey benchtops.
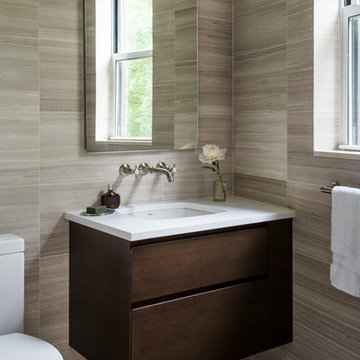
This powder room is decorated in unusual dark colors that evoke a feeling of comfort and warmth. Despite the abundance of dark surfaces, the room does not seem dull and cramped thanks to the large window, stylish mirror, and sparkling tile surfaces that perfectly reflect the rays of daylight. Our interior designers placed here only the most necessary furniture pieces so as not to clutter up this powder room.
Don’t miss the chance to elevate your powder interior design as well together with the top Grandeur Hills Group interior designers!
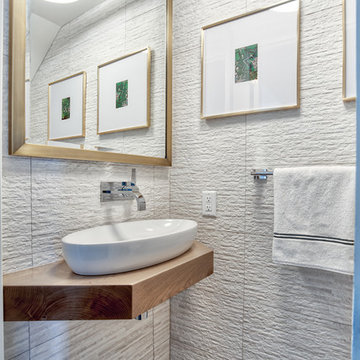
Small Brooks Custom wood countertop and a vessel sink that fits perfectly on top. The counter top was made special for this space and designed by one of our great designers to add a nice touch to a small area. The sleek wall mounted faucet is perfect!
Setting the stage is the textural tile set atop the warm herringbone floor tile
Photos by Chris Veith.
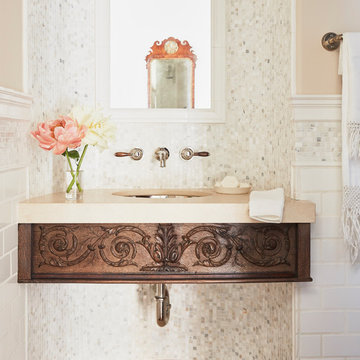
Powder Room
Small mediterranean powder room in Los Angeles with open cabinets, distressed cabinets, a one-piece toilet, white tile, mosaic tile, beige walls, dark hardwood floors, an undermount sink, limestone benchtops, brown floor and beige benchtops.
Small mediterranean powder room in Los Angeles with open cabinets, distressed cabinets, a one-piece toilet, white tile, mosaic tile, beige walls, dark hardwood floors, an undermount sink, limestone benchtops, brown floor and beige benchtops.
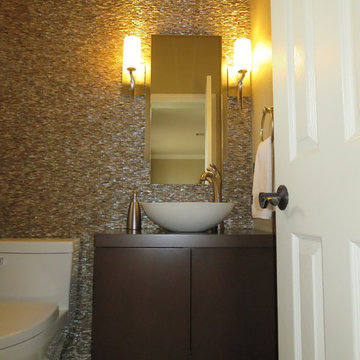
Contemporary powder room with floating walnut stained vanity. Entire wall in pearl shell brick patterned mosaic.
Inspiration for a small contemporary powder room in Austin with flat-panel cabinets, medium wood cabinets, a one-piece toilet, multi-coloured tile, mosaic tile, beige walls, porcelain floors, a vessel sink, wood benchtops, multi-coloured floor and brown benchtops.
Inspiration for a small contemporary powder room in Austin with flat-panel cabinets, medium wood cabinets, a one-piece toilet, multi-coloured tile, mosaic tile, beige walls, porcelain floors, a vessel sink, wood benchtops, multi-coloured floor and brown benchtops.
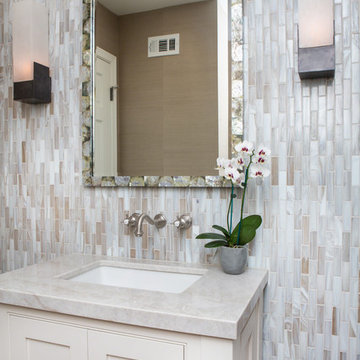
Erika Bierman Photography
www.erikabiermanphotgraphy.com
Design ideas for a small transitional powder room in Los Angeles with shaker cabinets, beige cabinets, a one-piece toilet, multi-coloured tile, glass tile, beige walls, a drop-in sink and quartzite benchtops.
Design ideas for a small transitional powder room in Los Angeles with shaker cabinets, beige cabinets, a one-piece toilet, multi-coloured tile, glass tile, beige walls, a drop-in sink and quartzite benchtops.
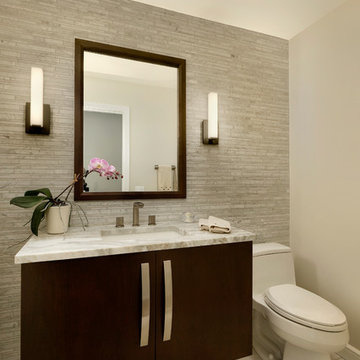
Dark cabinetry offers a strong contrast against light countertops and walls. The floating powder room cabinetry is a slab door in the Brookhaven frameless cabinetry line manufactured by Wood-Mode in a dark stain. The countertop is Luce de Luna Quartzite.
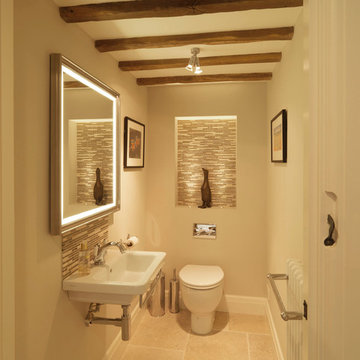
This cloakroom has an alcove feature with mosaics, highlighted with uplighters to create a focal point. The lighting has an led interior surround to create a soft ambient glow. The traditional oak beams and limestone floor work well together to soften the traditional feel of this space.

A complete remodel of this beautiful home, featuring stunning navy blue cabinets and elegant gold fixtures that perfectly complement the brightness of the marble countertops. The ceramic tile walls add a unique texture to the design, while the porcelain hexagon flooring adds an element of sophistication that perfectly completes the whole look.
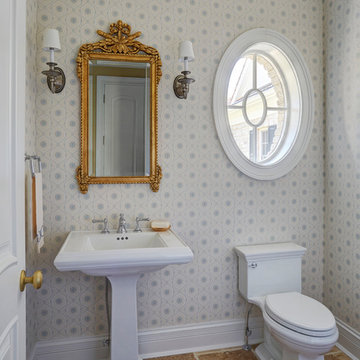
This is an example of a traditional powder room in Milwaukee with a one-piece toilet, beige walls, a pedestal sink and brown floor.
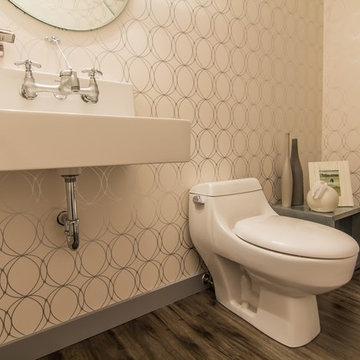
Mid-sized modern powder room in Vancouver with open cabinets, grey cabinets, a one-piece toilet, beige walls, dark hardwood floors, a wall-mount sink, engineered quartz benchtops and brown floor.

Photo of a mid-sized traditional powder room in Sydney with raised-panel cabinets, white cabinets, a one-piece toilet, beige walls, marble floors, a drop-in sink, engineered quartz benchtops, black floor, white benchtops, a floating vanity and wallpaper.

bagno di servizio
Design ideas for a mid-sized modern powder room in Catania-Palermo with open cabinets, black cabinets, a one-piece toilet, beige tile, cement tile, beige walls, porcelain floors, a wall-mount sink, engineered quartz benchtops, grey floor, white benchtops and a floating vanity.
Design ideas for a mid-sized modern powder room in Catania-Palermo with open cabinets, black cabinets, a one-piece toilet, beige tile, cement tile, beige walls, porcelain floors, a wall-mount sink, engineered quartz benchtops, grey floor, white benchtops and a floating vanity.
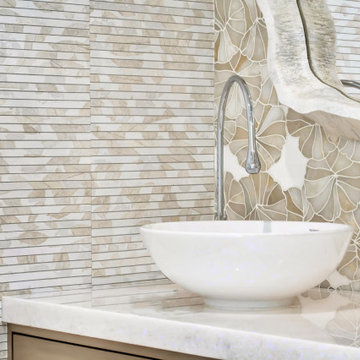
Perfection. Enough Said
This is an example of a mid-sized contemporary powder room in Miami with flat-panel cabinets, beige cabinets, a one-piece toilet, beige tile, slate, beige walls, light hardwood floors, a vessel sink, marble benchtops, beige floor, white benchtops, a floating vanity and wallpaper.
This is an example of a mid-sized contemporary powder room in Miami with flat-panel cabinets, beige cabinets, a one-piece toilet, beige tile, slate, beige walls, light hardwood floors, a vessel sink, marble benchtops, beige floor, white benchtops, a floating vanity and wallpaper.

After purchasing this Sunnyvale home several years ago, it was finally time to create the home of their dreams for this young family. With a wholly reimagined floorplan and primary suite addition, this home now serves as headquarters for this busy family.
The wall between the kitchen, dining, and family room was removed, allowing for an open concept plan, perfect for when kids are playing in the family room, doing homework at the dining table, or when the family is cooking. The new kitchen features tons of storage, a wet bar, and a large island. The family room conceals a small office and features custom built-ins, which allows visibility from the front entry through to the backyard without sacrificing any separation of space.
The primary suite addition is spacious and feels luxurious. The bathroom hosts a large shower, freestanding soaking tub, and a double vanity with plenty of storage. The kid's bathrooms are playful while still being guests to use. Blues, greens, and neutral tones are featured throughout the home, creating a consistent color story. Playful, calm, and cheerful tones are in each defining area, making this the perfect family house.

After purchasing this Sunnyvale home several years ago, it was finally time to create the home of their dreams for this young family. With a wholly reimagined floorplan and primary suite addition, this home now serves as headquarters for this busy family.
The wall between the kitchen, dining, and family room was removed, allowing for an open concept plan, perfect for when kids are playing in the family room, doing homework at the dining table, or when the family is cooking. The new kitchen features tons of storage, a wet bar, and a large island. The family room conceals a small office and features custom built-ins, which allows visibility from the front entry through to the backyard without sacrificing any separation of space.
The primary suite addition is spacious and feels luxurious. The bathroom hosts a large shower, freestanding soaking tub, and a double vanity with plenty of storage. The kid's bathrooms are playful while still being guests to use. Blues, greens, and neutral tones are featured throughout the home, creating a consistent color story. Playful, calm, and cheerful tones are in each defining area, making this the perfect family house.
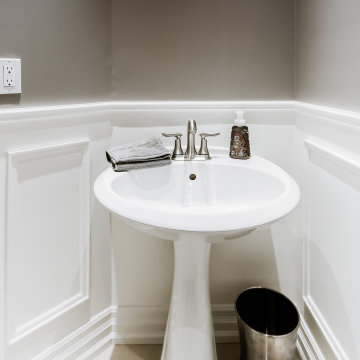
Design ideas for a traditional powder room in Toronto with a one-piece toilet, beige walls, marble floors, a pedestal sink and panelled walls.
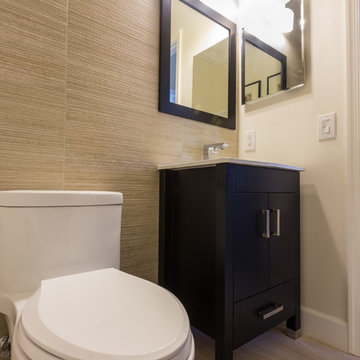
Inspiration for a small contemporary powder room in Miami with flat-panel cabinets, dark wood cabinets, solid surface benchtops, a one-piece toilet, beige tile, porcelain tile, beige walls and porcelain floors.
Powder Room Design Ideas with a One-piece Toilet and Beige Walls
1