Powder Room Design Ideas with Beige Walls and an Integrated Sink
Refine by:
Budget
Sort by:Popular Today
121 - 140 of 517 photos
Item 1 of 3
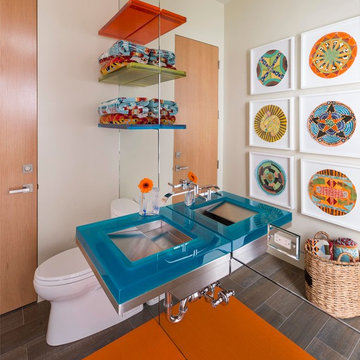
Danny Piassick
Photo of a mid-sized midcentury powder room in Austin with open cabinets, a one-piece toilet, beige walls, porcelain floors, an integrated sink, glass benchtops and blue benchtops.
Photo of a mid-sized midcentury powder room in Austin with open cabinets, a one-piece toilet, beige walls, porcelain floors, an integrated sink, glass benchtops and blue benchtops.
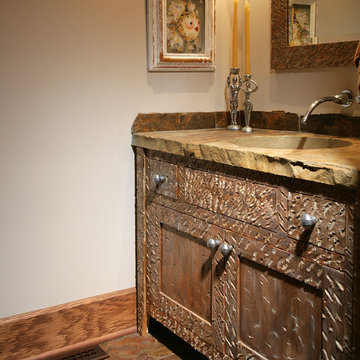
Small traditional powder room in Other with furniture-like cabinets, dark wood cabinets, beige walls, slate floors and an integrated sink.
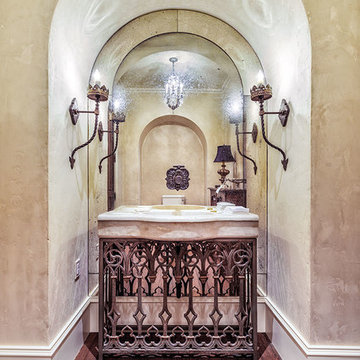
This sprawling estate is reminiscent of a traditional manor set in the English countryside. The limestone and slate exterior gives way to refined interiors featuring reclaimed oak floors, plaster walls and reclaimed timbers.
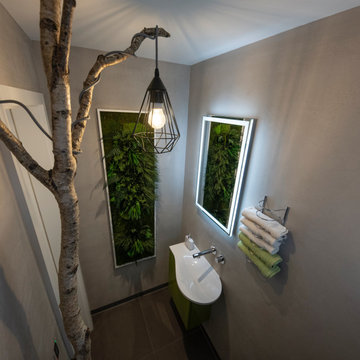
Das Ungewöhnlichste in diesem Gäste-WC ist sicherlich der eigens bei einem Bauern ausgesuchte und abgeholte Birkenstamm, der nicht nur als Gestaltungselement, sondern auch als Halterung für die Deckenbeleuchtung verwendet wird. Der grobe, eingefärbte Wandputz steht in Kontrast zu dem glatten, hochglänzenden Waschbecken sowie der Toilette.
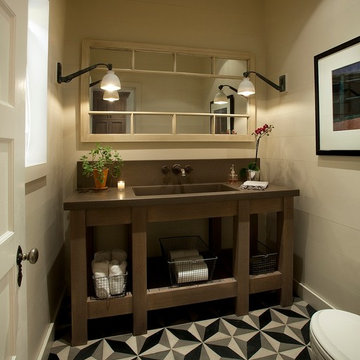
Inspiration for a mid-sized transitional powder room in Phoenix with open cabinets, dark wood cabinets, beige walls, vinyl floors and an integrated sink.
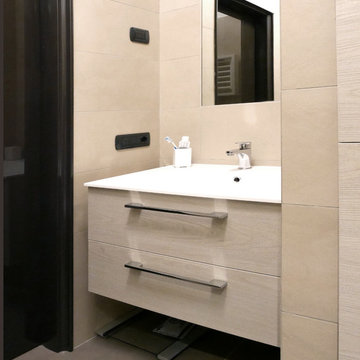
Fotografie di Maurizio Splendore
This is an example of a small modern powder room in Milan with flat-panel cabinets, light wood cabinets, a wall-mount toilet, beige tile, porcelain tile, beige walls, porcelain floors, an integrated sink and white floor.
This is an example of a small modern powder room in Milan with flat-panel cabinets, light wood cabinets, a wall-mount toilet, beige tile, porcelain tile, beige walls, porcelain floors, an integrated sink and white floor.
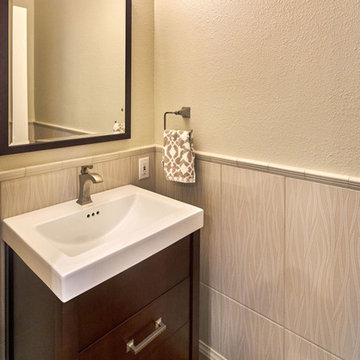
Mark Pinkerton - vi360 Photography
This is an example of a small transitional powder room in San Francisco with furniture-like cabinets, dark wood cabinets, a wall-mount toilet, beige tile, ceramic tile, beige walls, medium hardwood floors, an integrated sink and engineered quartz benchtops.
This is an example of a small transitional powder room in San Francisco with furniture-like cabinets, dark wood cabinets, a wall-mount toilet, beige tile, ceramic tile, beige walls, medium hardwood floors, an integrated sink and engineered quartz benchtops.
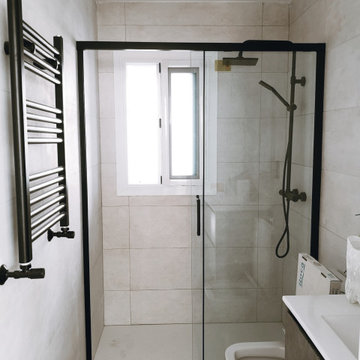
Elementos del baño, grifería, mampara, radiador toallero, mecanismos... negros
This is an example of a mid-sized scandinavian powder room in Madrid with flat-panel cabinets, dark wood cabinets, a wall-mount toilet, beige tile, cement tile, beige walls, dark hardwood floors, an integrated sink, laminate benchtops, brown floor, white benchtops and a floating vanity.
This is an example of a mid-sized scandinavian powder room in Madrid with flat-panel cabinets, dark wood cabinets, a wall-mount toilet, beige tile, cement tile, beige walls, dark hardwood floors, an integrated sink, laminate benchtops, brown floor, white benchtops and a floating vanity.
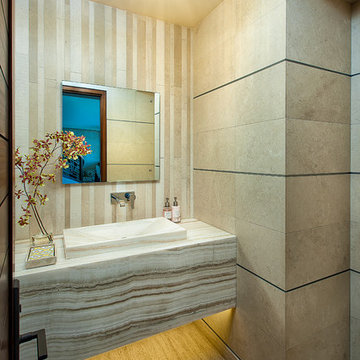
The focal wall of this powder room features a multi-textural pattern of Goya limestone planks with complimenting Goya field tile for the side walls. The floating polished Vanilla Onyx vanity solidifies the design, creating linear movement. The up-lighting showcases the natural characteristics of this beautiful onyx slab. Moca Cream limestone was used to unify the design.
We are please to announce that this powder bath was selected as Bath of the Year by San Diego Home and Garden!
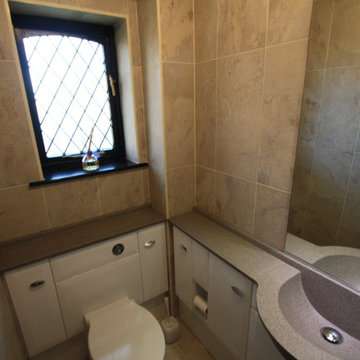
A recent cloakroom installation using stone effect wall & floor tiles. White gloss bevelled furniture with moulded resin worktop & basin by Ambiance Bain. Beige Quartz heated towel rail by Zehnder to co-ordinate with worktop & tiles. Large mirror & lighting pelmet with LED spotlights
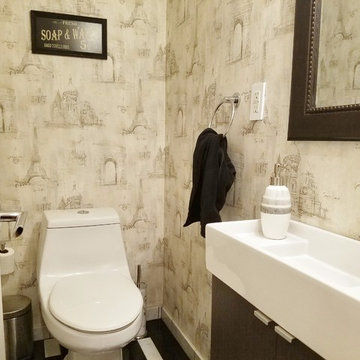
Design ideas for a small contemporary powder room in New York with flat-panel cabinets, dark wood cabinets, a one-piece toilet, beige walls, ceramic floors, an integrated sink, solid surface benchtops and white benchtops.
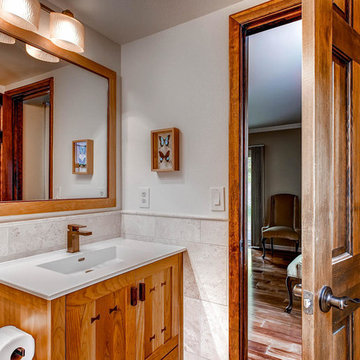
This vanity has an extra bit of custom detailing with the dark wood "bow tie" inserts. Our in-house cabinet line, Vern & Burl, loves to incorporate unique inserts.
TJ, Virtuance
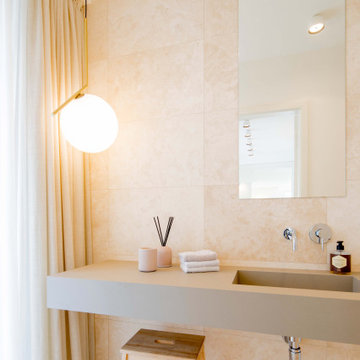
Large contemporary powder room in Dusseldorf with a two-piece toilet, beige tile, travertine, beige walls, travertine floors, an integrated sink, concrete benchtops, beige floor, brown benchtops and a floating vanity.
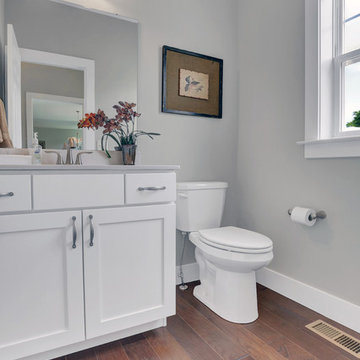
This spacious 2-story home with welcoming front porch includes a 3-car Garage with a mudroom entry complete with built-in lockers. Upon entering the home, the Foyer is flanked by the Living Room to the right and, to the left, a formal Dining Room with tray ceiling and craftsman style wainscoting and chair rail. The dramatic 2-story Foyer opens to Great Room with cozy gas fireplace featuring floor to ceiling stone surround. The Great Room opens to the Breakfast Area and Kitchen featuring stainless steel appliances, attractive cabinetry, and granite countertops with tile backsplash. Sliding glass doors off of the Kitchen and Breakfast Area provide access to the backyard patio. Also on the 1st floor is a convenient Study with coffered ceiling.
The 2nd floor boasts all 4 bedrooms, 3 full bathrooms, a laundry room, and a large Rec Room.
The Owner's Suite with elegant tray ceiling and expansive closet includes a private bathroom with tile shower and whirlpool tub.
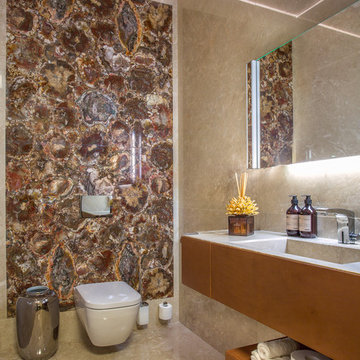
Гостевой санузел - В центре внимания одна из стен: в окружении светлого мрамора особенно роскошно смотрится панно из полудрагоценного камня Petrified Wood.
Руководитель проекта -Татьяна Божовская.
Главный дизайнер - Светлана Глазкова.
Архитектор - Елена Бурдюгова.
Фотограф - Каро Аван-Дадаев.
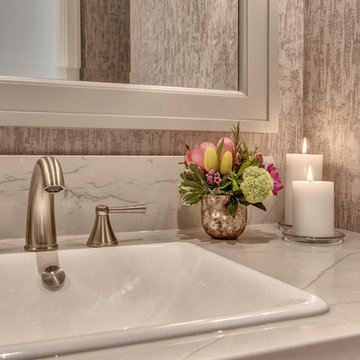
Zoon Media
Design ideas for a large transitional powder room in Calgary with beige walls, an integrated sink, marble benchtops and white benchtops.
Design ideas for a large transitional powder room in Calgary with beige walls, an integrated sink, marble benchtops and white benchtops.
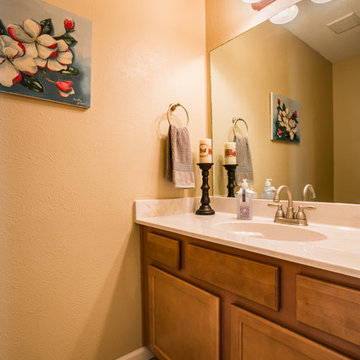
For More Information, Contact Wayne Story, Wayne@waynebuyshouses.com and 505-220-7288. Open House Sunday, July 31st, 2pm to 4pm. Staging by MAP Consultants, llc (me) furniture provided by CORT Furniture Rental ABQ. Photos Courtesy of Josh Frick, FotoVan.com
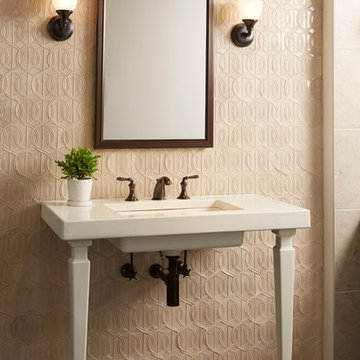
Photo of a mid-sized traditional powder room in St Louis with beige walls, concrete floors, an integrated sink, solid surface benchtops and grey floor.
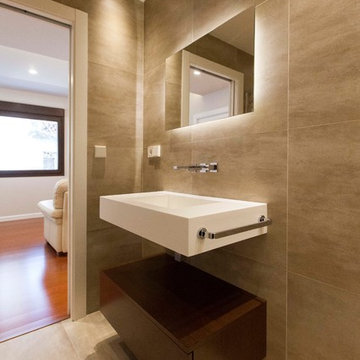
Design ideas for a small modern powder room in Valencia with flat-panel cabinets, dark wood cabinets, a one-piece toilet, beige tile, ceramic tile, beige walls, ceramic floors, an integrated sink, solid surface benchtops and beige floor.
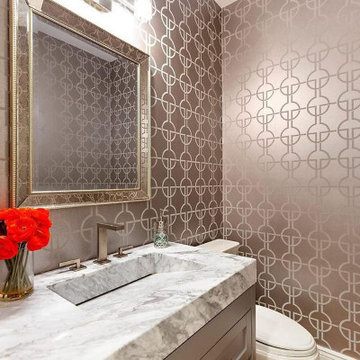
Design ideas for a small transitional powder room in Tampa with shaker cabinets, a two-piece toilet, beige walls, an integrated sink, multi-coloured benchtops, a freestanding vanity and wallpaper.
Powder Room Design Ideas with Beige Walls and an Integrated Sink
7