Powder Room Design Ideas with Beige Walls and an Integrated Sink
Refine by:
Budget
Sort by:Popular Today
141 - 160 of 517 photos
Item 1 of 3
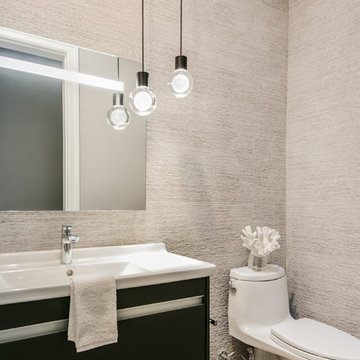
This is an example of a mid-sized contemporary powder room in Atlanta with flat-panel cabinets, black cabinets, a one-piece toilet, beige tile, stone tile, beige walls, an integrated sink and solid surface benchtops.
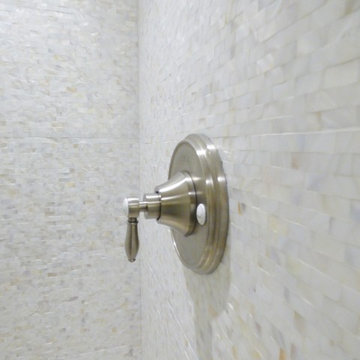
Interior Design Project Manager: Christine Hosley & Caitlin Lambert // Photography: Caitlin Lambert
Inspiration for a small traditional powder room in Other with flat-panel cabinets, dark wood cabinets, a one-piece toilet, white tile, mosaic tile, beige walls, porcelain floors, an integrated sink, solid surface benchtops and beige floor.
Inspiration for a small traditional powder room in Other with flat-panel cabinets, dark wood cabinets, a one-piece toilet, white tile, mosaic tile, beige walls, porcelain floors, an integrated sink, solid surface benchtops and beige floor.
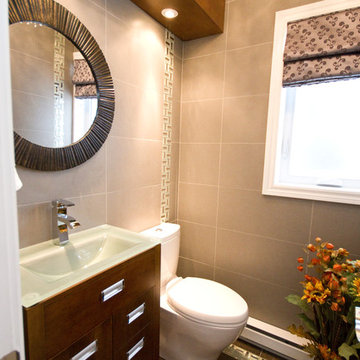
Powder Room - After photos
Inspiration for a small contemporary powder room in Montreal with flat-panel cabinets, dark wood cabinets, a two-piece toilet, beige tile, porcelain tile, beige walls, an integrated sink, glass benchtops and porcelain floors.
Inspiration for a small contemporary powder room in Montreal with flat-panel cabinets, dark wood cabinets, a two-piece toilet, beige tile, porcelain tile, beige walls, an integrated sink, glass benchtops and porcelain floors.
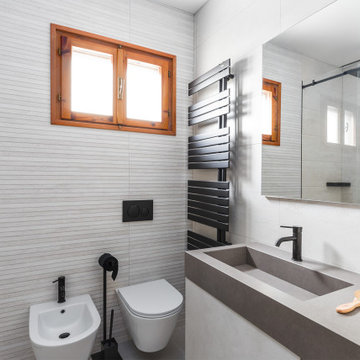
Photo of a small contemporary powder room in Other with beaded inset cabinets, grey cabinets, a wall-mount toilet, beige tile, ceramic tile, beige walls, porcelain floors, an integrated sink, tile benchtops, beige floor, grey benchtops and a floating vanity.
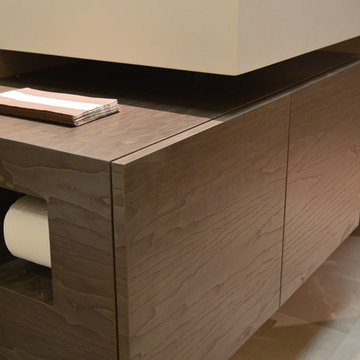
Close up of the grain-match doors using the Tabu veneer which will be visible in another image.
Small modern powder room in Phoenix with flat-panel cabinets, medium wood cabinets, a one-piece toilet, beige walls, an integrated sink and engineered quartz benchtops.
Small modern powder room in Phoenix with flat-panel cabinets, medium wood cabinets, a one-piece toilet, beige walls, an integrated sink and engineered quartz benchtops.
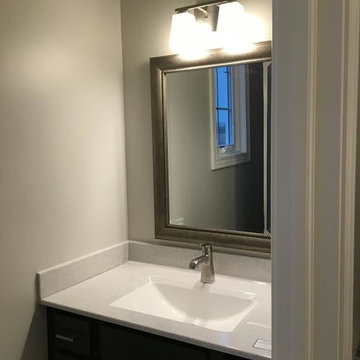
This is an example of a small traditional powder room in Chicago with recessed-panel cabinets, dark wood cabinets, beige walls, an integrated sink and solid surface benchtops.
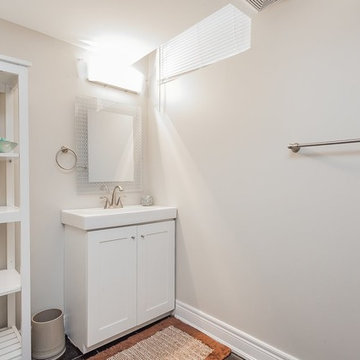
This is an example of a small contemporary powder room in Toronto with shaker cabinets, white cabinets, a one-piece toilet, beige walls, medium hardwood floors and an integrated sink.
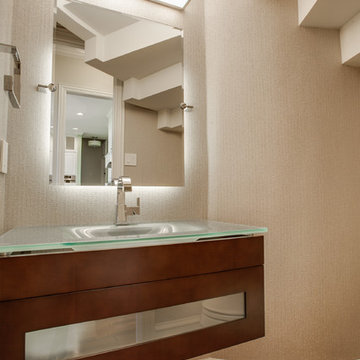
Inspiration for a small contemporary powder room in Dallas with an integrated sink, glass-front cabinets, dark wood cabinets, glass benchtops, a wall-mount toilet, beige walls and medium hardwood floors.
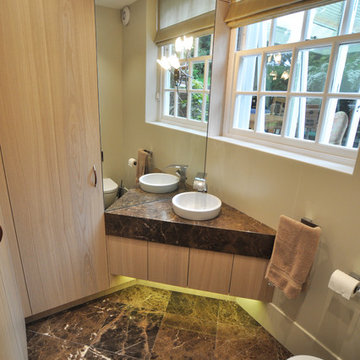
Complete refurbishment of an old downstairs cloakroom and toilet which had to allow for storage of visitor's coats. Installation included the marble floors with a matching vanity top. LED lighting under the vanity unit and LED strip lighting for the cupboards with door activated switches. All cupboards are bespoke and featured matched veneers
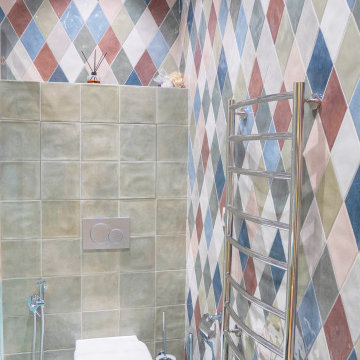
Общая пл. 170 м2. 28-й этаж.
В этой просторной, светлой современной квартире живёт семья из 4-х человек: родители, двое детей и кот. Совместная работа заказчиков и архитектора над этим объектом началась на этапе выбора конкретной квартиры в данном жилом комплексе и близлежащих домах. Данный объект привлёк своим расположением, достаточно вариативной планировкой и , главное, потрясающим видом из окна на Москву с высоты 28-го этажа.
Интерьер оформлен в современном стиле, в то же время, достаточно традиционно. Квартира получила чёткое зонирование на приватную и общую зоны. Части квартиры разделены между собой при помощи задвижной двери, которая, как и прилегающие стены, покрыта авторской росписью. При закрытой двери, рисунок служит украшением холла. Также на него ориентирована ось гостиной с обеденным столом. Парадность пространства подчёркивается также рисунком пола , потолка, подобранными светильниками.
Кухня и санузлы не изменили своих изначальных положений по плану БТИ. Особенно ценно то, что в кухню можно попасть и из холла и из гостиной. При желании, дверь гостиной закрывается и кухня становится полностью изолированной. Удобство планировки определяется ещё и наличием просторных гардеробных, дополнительных мест хранения. Для каждого члена семьи предусмотрено личное пространство, приспособленной для учёбы, работы или хобби. Санузлы в приватной зоне условно разделены на « взрослый» и « детский», что отражено в их оформлении. Также в парадной и приватных зонах отличаются двери . Мебель для квартиры изготавливалась в основном по эскизам архитектора, что позволило максимально полно использовать пространство и учесть нюансы планировки.
На протяжении всего процесса работы заказчики очень плотно и эффективно взаимодействовали с архитектором, что позволило максимально учесть пожелания и сделать очень индивидуальную квартиру именно для данной семьи.
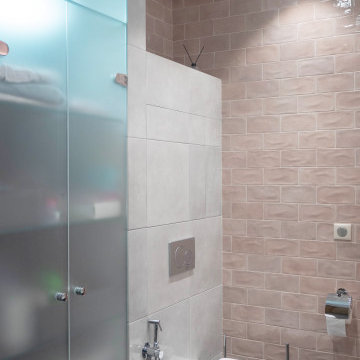
Общая пл. 170 м2. 28-й этаж.
В этой просторной, светлой современной квартире живёт семья из 4-х человек: родители, двое детей и кот. Совместная работа заказчиков и архитектора над этим объектом началась на этапе выбора конкретной квартиры в данном жилом комплексе и близлежащих домах. Данный объект привлёк своим расположением, достаточно вариативной планировкой и , главное, потрясающим видом из окна на Москву с высоты 28-го этажа.
Интерьер оформлен в современном стиле, в то же время, достаточно традиционно. Квартира получила чёткое зонирование на приватную и общую зоны. Части квартиры разделены между собой при помощи задвижной двери, которая, как и прилегающие стены, покрыта авторской росписью. При закрытой двери, рисунок служит украшением холла. Также на него ориентирована ось гостиной с обеденным столом. Парадность пространства подчёркивается также рисунком пола , потолка, подобранными светильниками.
Кухня и санузлы не изменили своих изначальных положений по плану БТИ. Особенно ценно то, что в кухню можно попасть и из холла и из гостиной. При желании, дверь гостиной закрывается и кухня становится полностью изолированной. Удобство планировки определяется ещё и наличием просторных гардеробных, дополнительных мест хранения. Для каждого члена семьи предусмотрено личное пространство, приспособленной для учёбы, работы или хобби. Санузлы в приватной зоне условно разделены на « взрослый» и « детский», что отражено в их оформлении. Также в парадной и приватных зонах отличаются двери . Мебель для квартиры изготавливалась в основном по эскизам архитектора, что позволило максимально полно использовать пространство и учесть нюансы планировки.
На протяжении всего процесса работы заказчики очень плотно и эффективно взаимодействовали с архитектором, что позволило максимально учесть пожелания и сделать очень индивидуальную квартиру именно для данной семьи.
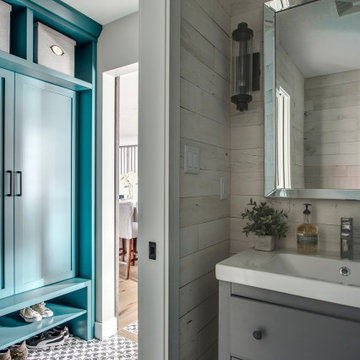
This is an example of a mid-sized transitional powder room in Calgary with flat-panel cabinets, grey cabinets, a two-piece toilet, beige walls, ceramic floors, an integrated sink, solid surface benchtops, multi-coloured floor and white benchtops.
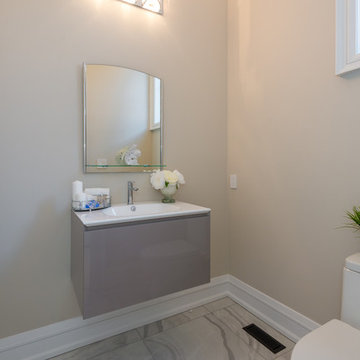
Large contemporary powder room in Toronto with flat-panel cabinets, beige cabinets, a one-piece toilet, beige walls, an integrated sink and grey floor.
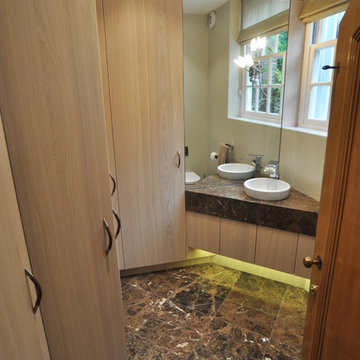
Complete refurbishment of an old downstairs cloakroom and toilet which had to allow for storage of visitor's coats. Installation included the marble floors with a matching vanity top. LED lighting under the vanity unit and LED strip lighting for the cupboards with door activated switches. All cupboards are bespoke and featured matched veneers
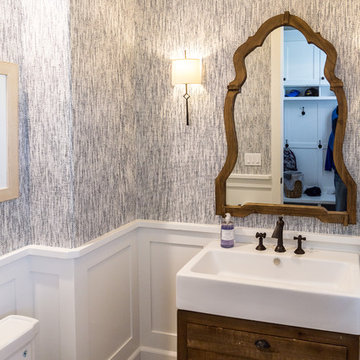
This first powder room went with wallpaper as their dominant design concept and patterned tile floor. The eye-catching part of this bathroom is also the dramatic wood framed mirror. It’s unique and works well with the vanity.
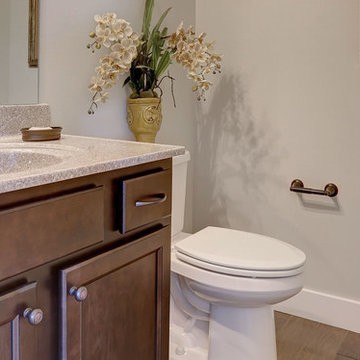
This spacious 2-story home with welcoming front porch includes a 3-car garage with a mudroom entry complete with built-in lockers. Upon entering the home, the foyer is flanked by the living room to the right and, to the left, a formal dining room with tray ceiling and craftsman style wainscoting and chair rail. The dramatic 2-story foyer opens to great room with cozy gas fireplace featuring floor to ceiling stone surround. The great room opens to the breakfast area and kitchen featuring stainless steel appliances, attractive cabinetry, and granite countertops with tile backsplash. Sliding glass doors off of the kitchen and breakfast area provide access to the backyard patio. Also on the 1st floor is a convenient study with coffered ceiling. The 2nd floor boasts all 4 bedrooms, 3 full bathrooms, a laundry room, and a large rec room. The owner's suite with elegant tray ceiling and expansive closet includes a private bathroom with tile shower and whirlpool tub.
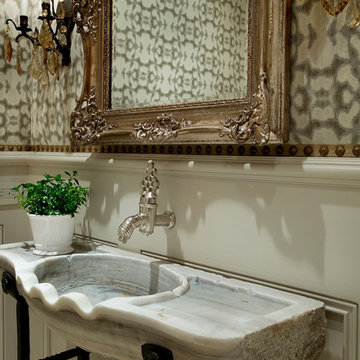
Inspiration for a mid-sized transitional powder room in Phoenix with beige walls, ceramic floors and an integrated sink.
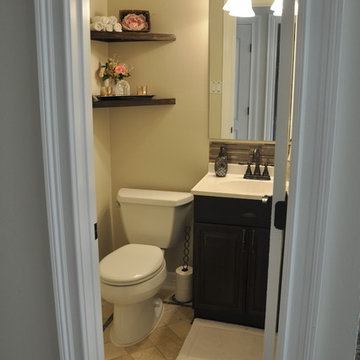
This is an example of a small transitional powder room in Houston with raised-panel cabinets, dark wood cabinets, a one-piece toilet, beige walls and an integrated sink.
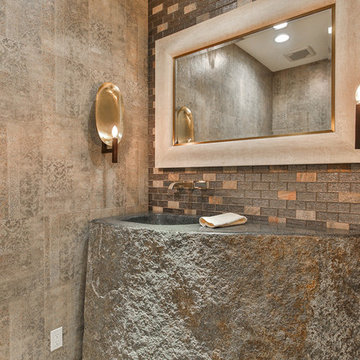
Trent Teigen
Photo of a mid-sized country powder room in Other with beige tile, ceramic tile, beige walls, cement tiles, an integrated sink, limestone benchtops and grey floor.
Photo of a mid-sized country powder room in Other with beige tile, ceramic tile, beige walls, cement tiles, an integrated sink, limestone benchtops and grey floor.
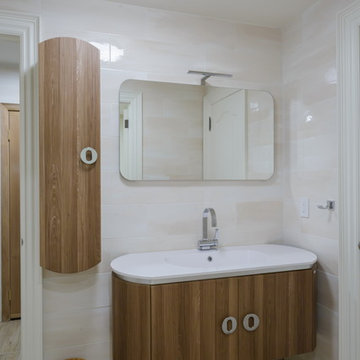
Inspiration for a large contemporary powder room in Toronto with flat-panel cabinets, dark wood cabinets, beige tile, white tile, porcelain tile, beige walls, dark hardwood floors and an integrated sink.
Powder Room Design Ideas with Beige Walls and an Integrated Sink
8