Powder Room Design Ideas with Beige Walls and Engineered Quartz Benchtops
Refine by:
Budget
Sort by:Popular Today
1 - 20 of 645 photos
Item 1 of 3
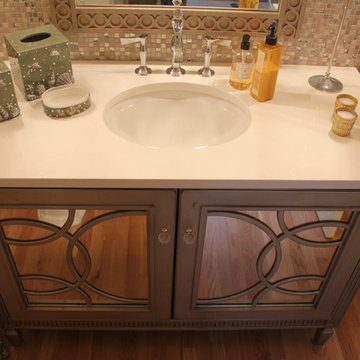
Habersham warm silver vanity
Photo of a mid-sized traditional powder room in Seattle with furniture-like cabinets, grey cabinets, a one-piece toilet, gray tile, mosaic tile, beige walls, light hardwood floors, an undermount sink and engineered quartz benchtops.
Photo of a mid-sized traditional powder room in Seattle with furniture-like cabinets, grey cabinets, a one-piece toilet, gray tile, mosaic tile, beige walls, light hardwood floors, an undermount sink and engineered quartz benchtops.
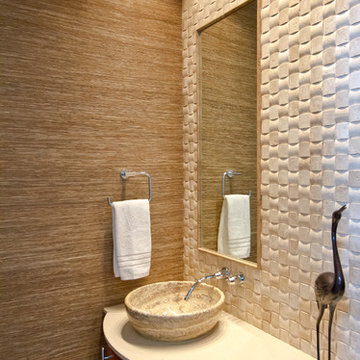
Houston, TX Bath remodel
This is an example of a small modern powder room in Houston with a vessel sink, furniture-like cabinets, engineered quartz benchtops, beige tile, beige walls, porcelain tile and dark wood cabinets.
This is an example of a small modern powder room in Houston with a vessel sink, furniture-like cabinets, engineered quartz benchtops, beige tile, beige walls, porcelain tile and dark wood cabinets.

Inspiration for a mid-sized contemporary powder room in Sydney with flat-panel cabinets, light wood cabinets, a one-piece toilet, blue tile, ceramic tile, beige walls, ceramic floors, an undermount sink, engineered quartz benchtops, beige floor, white benchtops and a built-in vanity.
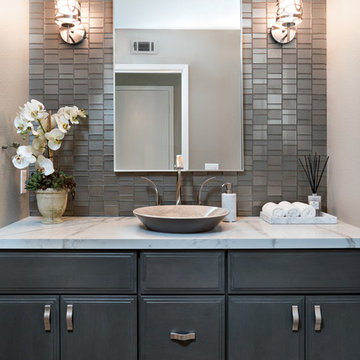
This is an example of a small transitional powder room in Orange County with grey cabinets, beige tile, glass tile, beige walls, a vessel sink and engineered quartz benchtops.
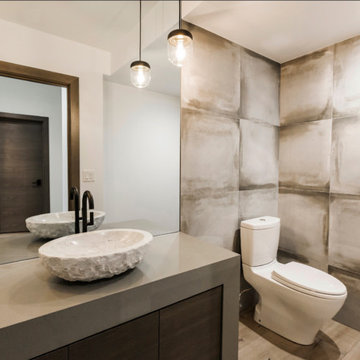
Rocky Maloney
Inspiration for a small contemporary powder room in Salt Lake City with flat-panel cabinets, brown cabinets, beige tile, porcelain tile, beige walls, light hardwood floors, a vessel sink and engineered quartz benchtops.
Inspiration for a small contemporary powder room in Salt Lake City with flat-panel cabinets, brown cabinets, beige tile, porcelain tile, beige walls, light hardwood floors, a vessel sink and engineered quartz benchtops.
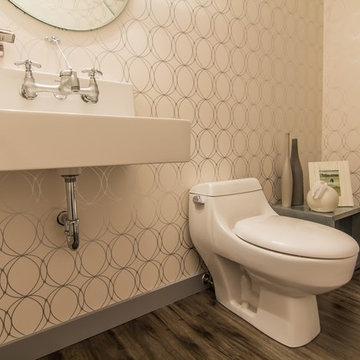
Mid-sized modern powder room in Vancouver with open cabinets, grey cabinets, a one-piece toilet, beige walls, dark hardwood floors, a wall-mount sink, engineered quartz benchtops and brown floor.

Photo of a mid-sized traditional powder room in Sydney with raised-panel cabinets, white cabinets, a one-piece toilet, beige walls, marble floors, a drop-in sink, engineered quartz benchtops, black floor, white benchtops, a floating vanity and wallpaper.
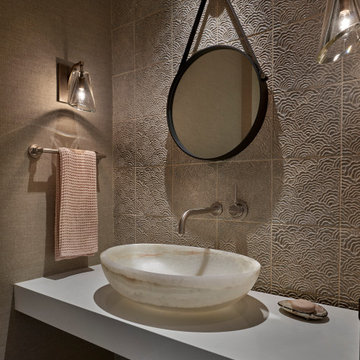
Inspiration for a small transitional powder room in Chicago with beige tile, ceramic tile, beige walls, a vessel sink, engineered quartz benchtops, beige benchtops, a floating vanity and wallpaper.
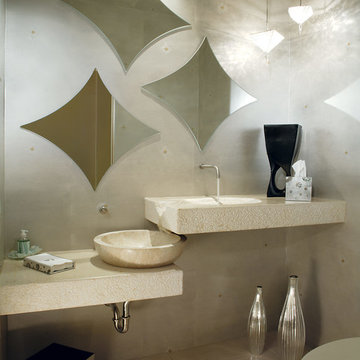
This amazing powder room features an elevated waterfall sink that overflows into a raised bowl. Ultramodern lighting and mirrors complete this striking minimalistic contemporary bathroom.

After purchasing this Sunnyvale home several years ago, it was finally time to create the home of their dreams for this young family. With a wholly reimagined floorplan and primary suite addition, this home now serves as headquarters for this busy family.
The wall between the kitchen, dining, and family room was removed, allowing for an open concept plan, perfect for when kids are playing in the family room, doing homework at the dining table, or when the family is cooking. The new kitchen features tons of storage, a wet bar, and a large island. The family room conceals a small office and features custom built-ins, which allows visibility from the front entry through to the backyard without sacrificing any separation of space.
The primary suite addition is spacious and feels luxurious. The bathroom hosts a large shower, freestanding soaking tub, and a double vanity with plenty of storage. The kid's bathrooms are playful while still being guests to use. Blues, greens, and neutral tones are featured throughout the home, creating a consistent color story. Playful, calm, and cheerful tones are in each defining area, making this the perfect family house.
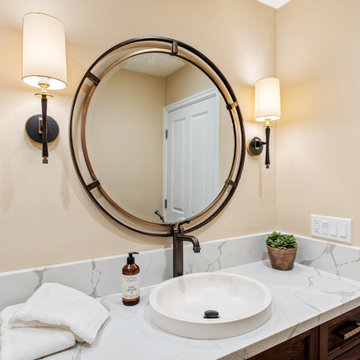
The main goal to reawaken the beauty of this outdated kitchen was to create more storage and make it a more functional space. This husband and wife love to host their large extended family of kids and grandkids. The JRP design team tweaked the floor plan by reducing the size of an unnecessarily large powder bath. Since storage was key this allowed us to turn a small pantry closet into a larger walk-in pantry.
Keeping with the Mediterranean style of the house but adding a contemporary flair, the design features two-tone cabinets. Walnut island and base cabinets mixed with off white full height and uppers create a warm, welcoming environment. With the removal of the dated soffit, the cabinets were extended to the ceiling. This allowed for a second row of upper cabinets featuring a walnut interior and lighting for display. Choosing the right countertop and backsplash such as this marble-like quartz and arabesque tile is key to tying this whole look together.
The new pantry layout features crisp off-white open shelving with a contrasting walnut base cabinet. The combined open shelving and specialty drawers offer greater storage while at the same time being visually appealing.
The hood with its dark metal finish accented with antique brass is the focal point. It anchors the room above a new 60” Wolf range providing ample space to cook large family meals. The massive island features storage on all sides and seating on two for easy conversation making this kitchen the true hub of the home.
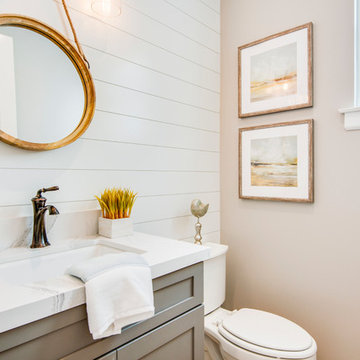
Photo of a small beach style powder room in Los Angeles with shaker cabinets, grey cabinets, a two-piece toilet, an undermount sink, engineered quartz benchtops, beige walls and white benchtops.
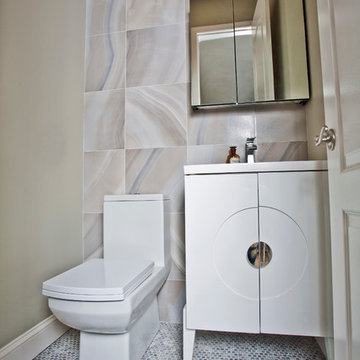
Design ideas for a small contemporary powder room in New York with recessed-panel cabinets, white cabinets, a one-piece toilet, beige tile, ceramic tile, beige walls, mosaic tile floors, an undermount sink and engineered quartz benchtops.

Photo of an eclectic powder room in Philadelphia with medium wood cabinets, a two-piece toilet, beige walls, medium hardwood floors, a vessel sink, engineered quartz benchtops, beige benchtops, a floating vanity and wallpaper.
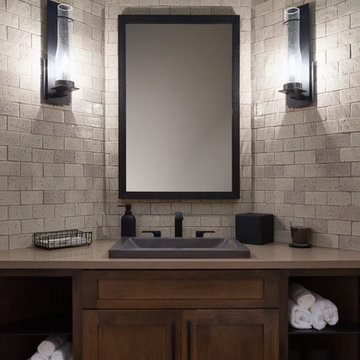
Small transitional powder room in Denver with shaker cabinets, medium wood cabinets, a one-piece toilet, gray tile, subway tile, beige walls, medium hardwood floors, a drop-in sink, engineered quartz benchtops, brown floor and beige benchtops.
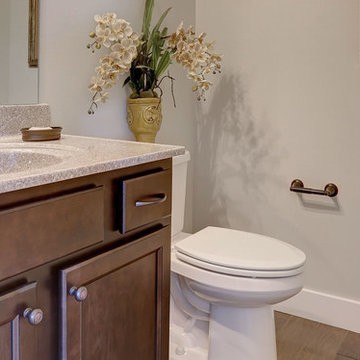
This spacious 2-story home with welcoming front porch includes a 3-car garage with a mudroom entry complete with built-in lockers. Upon entering the home, the foyer is flanked by the living room to the right and, to the left, a formal dining room with tray ceiling and craftsman style wainscoting and chair rail. The dramatic 2-story foyer opens to great room with cozy gas fireplace featuring floor to ceiling stone surround. The great room opens to the breakfast area and kitchen featuring stainless steel appliances, attractive cabinetry, and granite countertops with tile backsplash. Sliding glass doors off of the kitchen and breakfast area provide access to the backyard patio. Also on the 1st floor is a convenient study with coffered ceiling. The 2nd floor boasts all 4 bedrooms, 3 full bathrooms, a laundry room, and a large rec room. The owner's suite with elegant tray ceiling and expansive closet includes a private bathroom with tile shower and whirlpool tub.
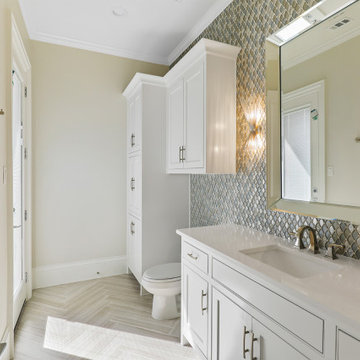
Pool half bath, Paint Color: SW Drift Mist
Photo of a mid-sized transitional powder room in Dallas with recessed-panel cabinets, white cabinets, a one-piece toilet, multi-coloured tile, mosaic tile, beige walls, ceramic floors, an undermount sink, engineered quartz benchtops, beige floor, white benchtops and a built-in vanity.
Photo of a mid-sized transitional powder room in Dallas with recessed-panel cabinets, white cabinets, a one-piece toilet, multi-coloured tile, mosaic tile, beige walls, ceramic floors, an undermount sink, engineered quartz benchtops, beige floor, white benchtops and a built-in vanity.
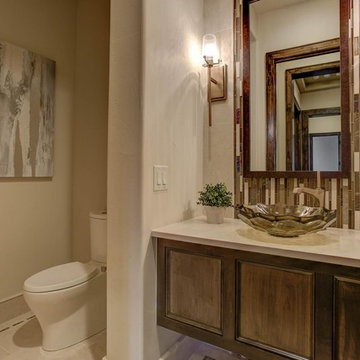
Inspiration for a mid-sized mediterranean powder room in Denver with recessed-panel cabinets, dark wood cabinets, a one-piece toilet, beige walls, porcelain floors, a vessel sink, engineered quartz benchtops, beige floor and beige benchtops.
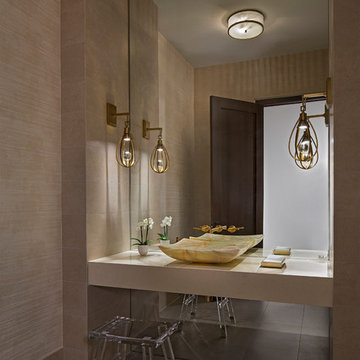
Photos by Beth Singer
Architecture/Build: Luxe Homes Design Build
Mid-sized contemporary powder room in Detroit with louvered cabinets, a wall-mount toilet, beige tile, ceramic tile, beige walls, porcelain floors, a vessel sink, engineered quartz benchtops and grey floor.
Mid-sized contemporary powder room in Detroit with louvered cabinets, a wall-mount toilet, beige tile, ceramic tile, beige walls, porcelain floors, a vessel sink, engineered quartz benchtops and grey floor.
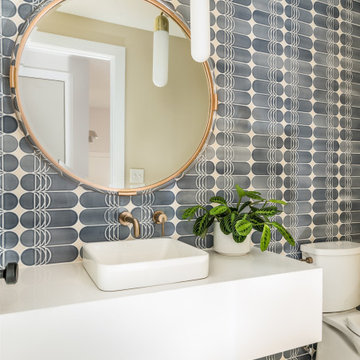
This is an example of a mid-sized contemporary powder room in Nashville with open cabinets, white cabinets, blue tile, porcelain tile, beige walls, terrazzo floors, a vessel sink, engineered quartz benchtops, white floor, white benchtops and a floating vanity.
Powder Room Design Ideas with Beige Walls and Engineered Quartz Benchtops
1