Powder Room Design Ideas with Brown Floor
Refine by:
Budget
Sort by:Popular Today
1 - 20 of 7,411 photos
Item 1 of 2

apaiser Reflections Basin in the powder room at Sikata House, The Vela Properties in Byron Bay, Australia. Designed by The Designory | Photography by The Quarter Acre
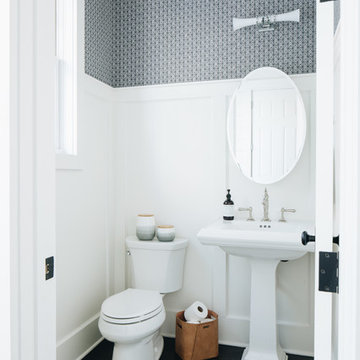
Photo of a country powder room in Chicago with a two-piece toilet, grey walls, dark hardwood floors, a pedestal sink and brown floor.

Modern Powder Bathroom with floating wood vanity topped with chunky white countertop. Lighted vanity mirror washes light on decorative grey moroccan tile backsplash. White walls balanced with light hardwood floor and flat panel wood door.
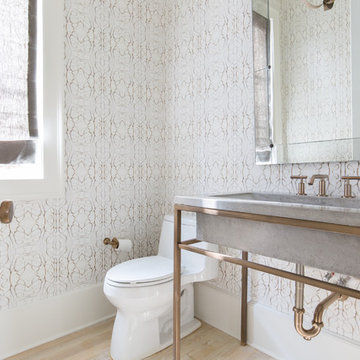
Inspiration for an industrial powder room in Atlanta with a one-piece toilet, white walls, light hardwood floors, an integrated sink, concrete benchtops and brown floor.
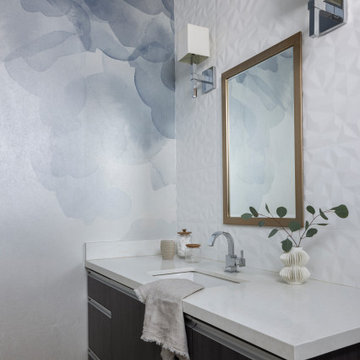
Powder bathroom with geometrical textured accent wall behind gold vanity mirror and blue watercolor wall paper, white countertops, dark brown cabinetry and a chrome faucet by Jubilee Interiors in Los Angeles, California
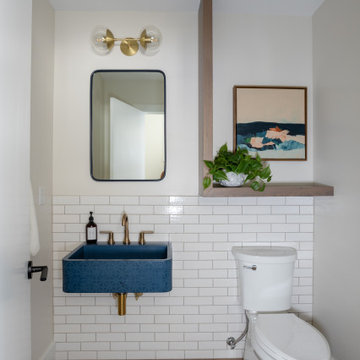
We also spruced up a half bath and added a fun blue sink with some creative storage above the toilet.
Photo of a large transitional powder room in Cleveland with a one-piece toilet, white tile, subway tile, white walls, a wall-mount sink, brown floor and blue benchtops.
Photo of a large transitional powder room in Cleveland with a one-piece toilet, white tile, subway tile, white walls, a wall-mount sink, brown floor and blue benchtops.
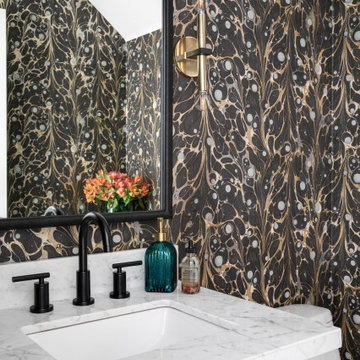
This small space is bold and ready to entertain. With a fun wallpaper and pops of fun colors this powder is a reflection of the entire space, but turned up a few notches.

Design ideas for a large transitional powder room in Houston with blue walls, light hardwood floors, a console sink and brown floor.
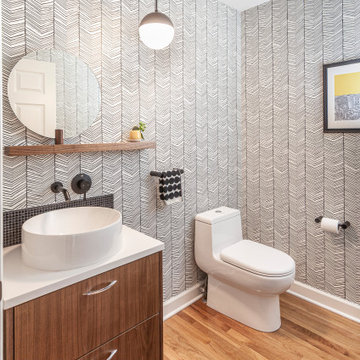
Inspiration for a small midcentury powder room in Detroit with flat-panel cabinets, brown cabinets, a one-piece toilet, black and white tile, ceramic tile, light hardwood floors, a vessel sink, engineered quartz benchtops, brown floor, white benchtops, a floating vanity and wallpaper.
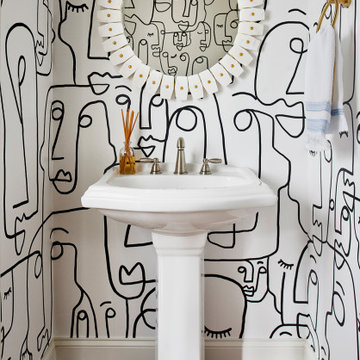
Design ideas for a contemporary powder room in Atlanta with multi-coloured walls, dark hardwood floors, a pedestal sink, brown floor and wallpaper.
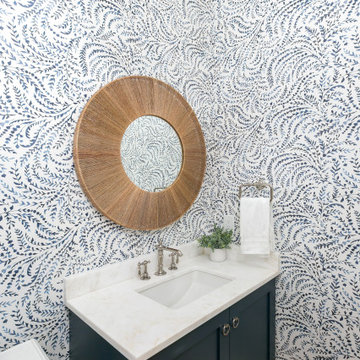
The powder room gave a great opportulty to use this multi- tone blue Serena and Lilly wallpaper withthe custom navy cabinet and statement mirror.
Photography: Patrick Brickman
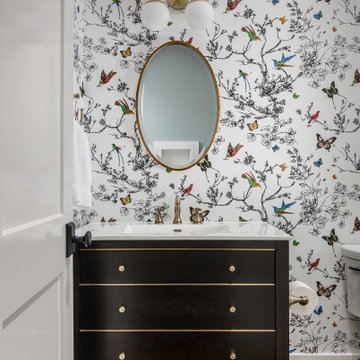
Photography: Garett + Carrie Buell of Studiobuell/ studiobuell.com
Small transitional powder room in Nashville with furniture-like cabinets, dark wood cabinets, a two-piece toilet, an integrated sink, marble benchtops, white benchtops, a freestanding vanity, wallpaper, multi-coloured walls, medium hardwood floors and brown floor.
Small transitional powder room in Nashville with furniture-like cabinets, dark wood cabinets, a two-piece toilet, an integrated sink, marble benchtops, white benchtops, a freestanding vanity, wallpaper, multi-coloured walls, medium hardwood floors and brown floor.
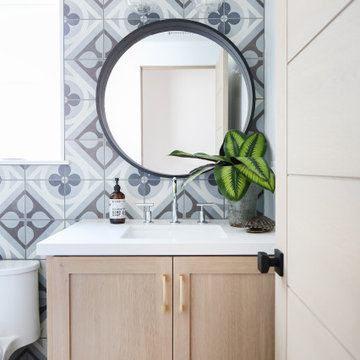
Design ideas for a beach style powder room in Orange County with shaker cabinets, light wood cabinets, a one-piece toilet, blue tile, gray tile, white tile, blue walls, wood-look tile, an undermount sink, brown floor, white benchtops and a built-in vanity.
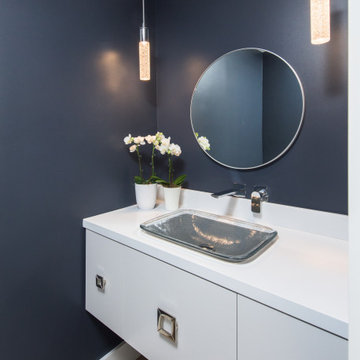
The powder with its dark blue walls and glass vessel sink perfectly reinforce the feeling of the beach and water.
It's also a perfect backdrop for future artwork.
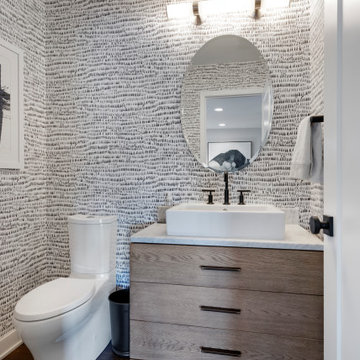
Inspiration for a small midcentury powder room in Minneapolis with flat-panel cabinets, light wood cabinets, a two-piece toilet, white walls, dark hardwood floors, a vessel sink, quartzite benchtops, brown floor, white benchtops, a freestanding vanity and wallpaper.
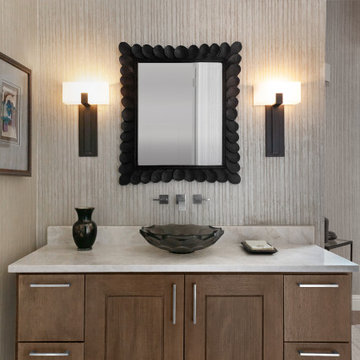
Design ideas for a mid-sized transitional powder room in Austin with brown cabinets, multi-coloured walls, a vessel sink, brown floor, white benchtops, shaker cabinets, medium hardwood floors and quartzite benchtops.
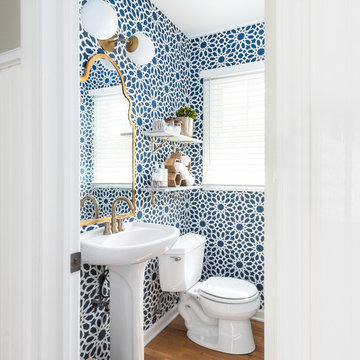
This small powder room was given a dramatic update with bold geometric wallpaper, funky brass mirror, lighting, and faucet, and brass and marble shelving with unique decorative accents. Photography by Picture Perfect House
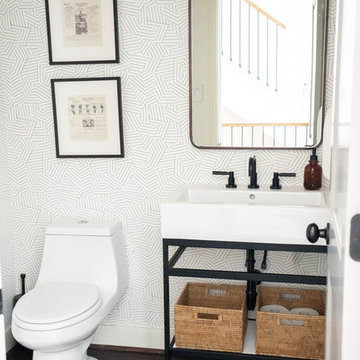
Design ideas for a small transitional powder room in Houston with a one-piece toilet, white walls, dark hardwood floors, a console sink, engineered quartz benchtops, brown floor and white benchtops.
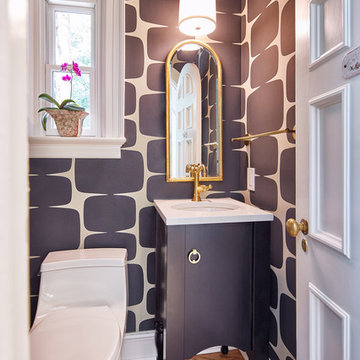
Compact Powder Bath big on style. Modern wallpaper mixed with traditional fixtures and custom vanity.
Photo of a small transitional powder room in Kansas City with furniture-like cabinets, black cabinets, a one-piece toilet, black walls, an undermount sink, engineered quartz benchtops, white benchtops, medium hardwood floors and brown floor.
Photo of a small transitional powder room in Kansas City with furniture-like cabinets, black cabinets, a one-piece toilet, black walls, an undermount sink, engineered quartz benchtops, white benchtops, medium hardwood floors and brown floor.
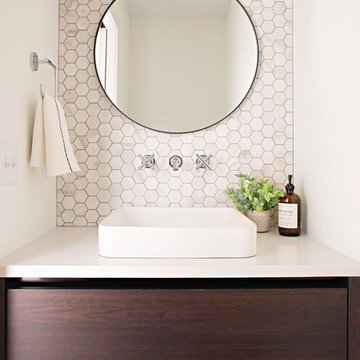
This gem of a house was built in the 1950s, when its neighborhood undoubtedly felt remote. The university footprint has expanded in the 70 years since, however, and today this home sits on prime real estate—easy biking and reasonable walking distance to campus.
When it went up for sale in 2017, it was largely unaltered. Our clients purchased it to renovate and resell, and while we all knew we'd need to add square footage to make it profitable, we also wanted to respect the neighborhood and the house’s own history. Swedes have a word that means “just the right amount”: lagom. It is a guiding philosophy for us at SYH, and especially applied in this renovation. Part of the soul of this house was about living in just the right amount of space. Super sizing wasn’t a thing in 1950s America. So, the solution emerged: keep the original rectangle, but add an L off the back.
With no owner to design with and for, SYH created a layout to appeal to the masses. All public spaces are the back of the home--the new addition that extends into the property’s expansive backyard. A den and four smallish bedrooms are atypically located in the front of the house, in the original 1500 square feet. Lagom is behind that choice: conserve space in the rooms where you spend most of your time with your eyes shut. Put money and square footage toward the spaces in which you mostly have your eyes open.
In the studio, we started calling this project the Mullet Ranch—business up front, party in the back. The front has a sleek but quiet effect, mimicking its original low-profile architecture street-side. It’s very Hoosier of us to keep appearances modest, we think. But get around to the back, and surprise! lofted ceilings and walls of windows. Gorgeous.
Powder Room Design Ideas with Brown Floor
1