Powder Room Design Ideas with Ceramic Floors and an Integrated Sink
Refine by:
Budget
Sort by:Popular Today
1 - 20 of 485 photos
Item 1 of 3

Small powder room remodel. Added a small shower to existing powder room by taking space from the adjacent laundry area.
Small transitional powder room in Denver with open cabinets, blue cabinets, a two-piece toilet, ceramic tile, blue walls, ceramic floors, an integrated sink, white floor, white benchtops, a freestanding vanity and decorative wall panelling.
Small transitional powder room in Denver with open cabinets, blue cabinets, a two-piece toilet, ceramic tile, blue walls, ceramic floors, an integrated sink, white floor, white benchtops, a freestanding vanity and decorative wall panelling.

Basement bathroom under the stairs.
Small contemporary powder room in Other with raised-panel cabinets, white cabinets, a two-piece toilet, ceramic tile, yellow walls, ceramic floors, an integrated sink, white floor, a freestanding vanity and beige tile.
Small contemporary powder room in Other with raised-panel cabinets, white cabinets, a two-piece toilet, ceramic tile, yellow walls, ceramic floors, an integrated sink, white floor, a freestanding vanity and beige tile.
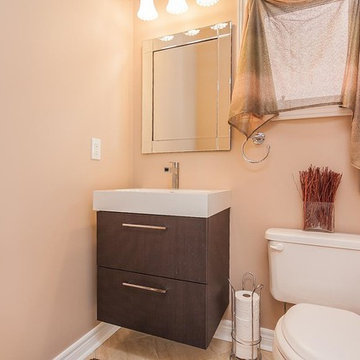
Design ideas for a small traditional powder room in Toronto with flat-panel cabinets, dark wood cabinets, a two-piece toilet, beige walls, ceramic floors and an integrated sink.
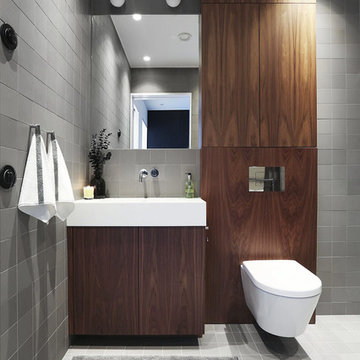
Design ideas for a mid-sized contemporary powder room in Stockholm with flat-panel cabinets, dark wood cabinets, a wall-mount toilet, gray tile, grey walls, an integrated sink, ceramic tile, ceramic floors and grey floor.
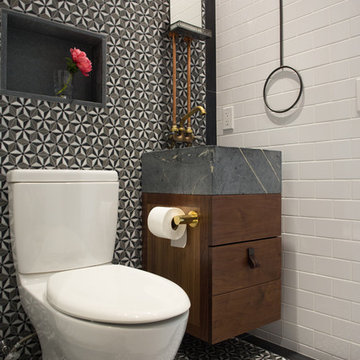
Photography by Meredith Heuer
Photo of a mid-sized traditional powder room in New York with multi-coloured tile, mosaic tile, grey floor, flat-panel cabinets, dark wood cabinets, a two-piece toilet, multi-coloured walls, ceramic floors, an integrated sink, concrete benchtops and grey benchtops.
Photo of a mid-sized traditional powder room in New York with multi-coloured tile, mosaic tile, grey floor, flat-panel cabinets, dark wood cabinets, a two-piece toilet, multi-coloured walls, ceramic floors, an integrated sink, concrete benchtops and grey benchtops.

A quick refresh to the powder bathroom but created a big impact!
Small transitional powder room in Minneapolis with shaker cabinets, brown cabinets, a wall-mount toilet, grey walls, ceramic floors, an integrated sink, engineered quartz benchtops, black floor, white benchtops and a freestanding vanity.
Small transitional powder room in Minneapolis with shaker cabinets, brown cabinets, a wall-mount toilet, grey walls, ceramic floors, an integrated sink, engineered quartz benchtops, black floor, white benchtops and a freestanding vanity.
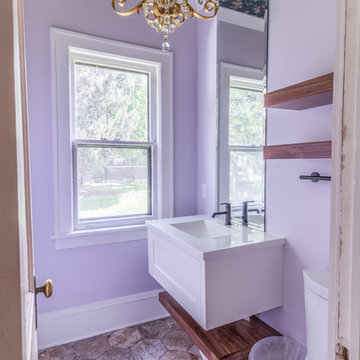
No strangers to remodeling, the new owners of this St. Paul tudor knew they could update this decrepit 1920 duplex into a single-family forever home.
A list of desired amenities was a catalyst for turning a bedroom into a large mudroom, an open kitchen space where their large family can gather, an additional exterior door for direct access to a patio, two home offices, an additional laundry room central to bedrooms, and a large master bathroom. To best understand the complexity of the floor plan changes, see the construction documents.
As for the aesthetic, this was inspired by a deep appreciation for the durability, colors, textures and simplicity of Norwegian design. The home’s light paint colors set a positive tone. An abundance of tile creates character. New lighting reflecting the home’s original design is mixed with simplistic modern lighting. To pay homage to the original character several light fixtures were reused, wallpaper was repurposed at a ceiling, the chimney was exposed, and a new coffered ceiling was created.
Overall, this eclectic design style was carefully thought out to create a cohesive design throughout the home.
Come see this project in person, September 29 – 30th on the 2018 Castle Home Tour.

Custom made Nero St. Gabriel floating sink.
This is an example of a mid-sized transitional powder room in Cleveland with green walls, ceramic floors, an integrated sink, marble benchtops, green floor, black benchtops, a floating vanity and decorative wall panelling.
This is an example of a mid-sized transitional powder room in Cleveland with green walls, ceramic floors, an integrated sink, marble benchtops, green floor, black benchtops, a floating vanity and decorative wall panelling.
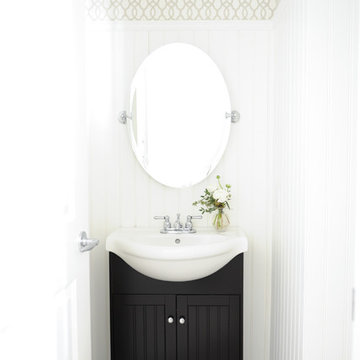
In this serene family home we worked in a palette of soft gray/blues and warm walnut wood tones that complimented the clients' collection of original South African artwork. We happily incorporated vintage items passed down from relatives and treasured family photos creating a very personal home where this family can relax and unwind. Interior Design by Lori Steeves of Simply Home Decorating Inc. Photos by Tracey Ayton Photography.

This tiny bathroom is all you need when space it tight. The light and airy vanity keeps this room from feeling too tight. We also love how the gold accents add warmth to the cooler tones of the teal backsplash tiles and dark grey floors.
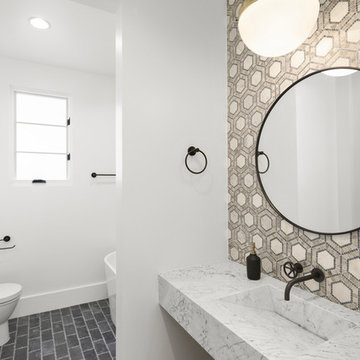
Design ideas for a mid-sized modern powder room in Orange County with a one-piece toilet, white walls, an integrated sink, marble benchtops, grey floor, open cabinets, multi-coloured tile and ceramic floors.
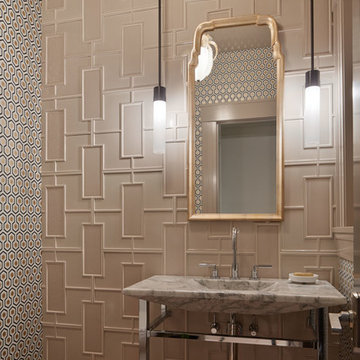
Gast Architects / Bruce Damonte Photography
Photo of a transitional powder room in San Francisco with an integrated sink, marble benchtops, beige tile, ceramic tile, ceramic floors, multi-coloured walls and grey benchtops.
Photo of a transitional powder room in San Francisco with an integrated sink, marble benchtops, beige tile, ceramic tile, ceramic floors, multi-coloured walls and grey benchtops.

Modern Bathroom
Photo of a mid-sized modern powder room in Austin with flat-panel cabinets, light wood cabinets, white tile, ceramic tile, white walls, ceramic floors, an integrated sink, engineered quartz benchtops, grey floor, white benchtops and a freestanding vanity.
Photo of a mid-sized modern powder room in Austin with flat-panel cabinets, light wood cabinets, white tile, ceramic tile, white walls, ceramic floors, an integrated sink, engineered quartz benchtops, grey floor, white benchtops and a freestanding vanity.
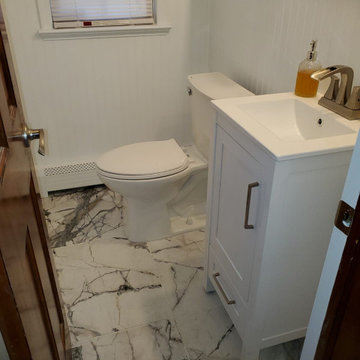
Inspiration for a small contemporary powder room in New York with louvered cabinets, white cabinets, a two-piece toilet, white walls, ceramic floors, an integrated sink, engineered quartz benchtops, white floor, white benchtops and a freestanding vanity.
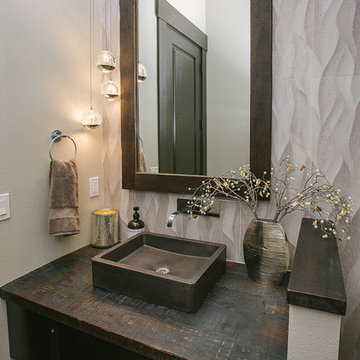
modern powder room cabinetry with custom mirror frame.
Inspiration for a mid-sized transitional powder room in Portland with dark wood cabinets, white walls, ceramic floors, an integrated sink, wood benchtops, brown floor, brown benchtops and a built-in vanity.
Inspiration for a mid-sized transitional powder room in Portland with dark wood cabinets, white walls, ceramic floors, an integrated sink, wood benchtops, brown floor, brown benchtops and a built-in vanity.
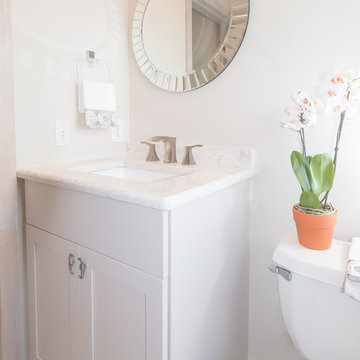
Photography by Dianne Ahto, Graphicus 14
Design by Cindy Kelly Kitchen Design
Small transitional powder room in New York with flat-panel cabinets, white cabinets, beige walls, ceramic floors, an integrated sink, granite benchtops and beige floor.
Small transitional powder room in New York with flat-panel cabinets, white cabinets, beige walls, ceramic floors, an integrated sink, granite benchtops and beige floor.
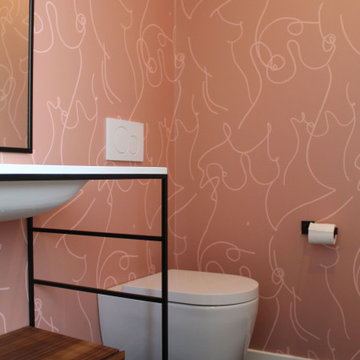
Photo of a small modern powder room in Montreal with open cabinets, medium wood cabinets, a wall-mount toilet, pink walls, ceramic floors, an integrated sink, engineered quartz benchtops, black floor, white benchtops, a freestanding vanity and wallpaper.
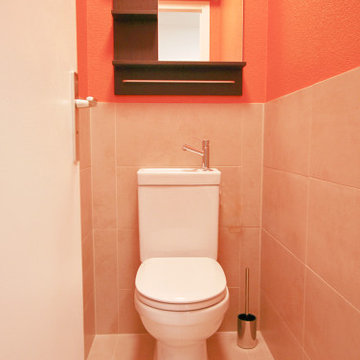
The owner was happy to carry the bright walls into the WC. We intentionally omitted the mosaic in this tiny space to avoid visually overcrowding but instead extended the 30x60 floor tile up the walls to protect water splashes from the sink.
The economical and compact toilet includes small or large flush options and the integrated rear hand basin has its own compact tap.

Photo of a large contemporary powder room in Dusseldorf with open cabinets, white cabinets, a two-piece toilet, gray tile, ceramic tile, white walls, ceramic floors, an integrated sink, grey floor and a freestanding vanity.
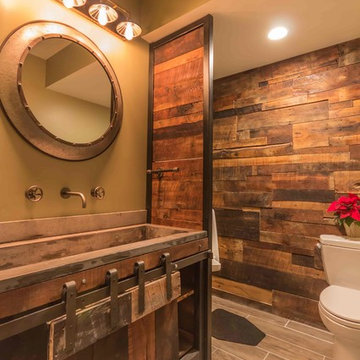
Mid-sized country powder room in Detroit with brown cabinets, a one-piece toilet, brown walls, ceramic floors, an integrated sink, concrete benchtops and grey floor.
Powder Room Design Ideas with Ceramic Floors and an Integrated Sink
1