Powder Room Design Ideas with Ceramic Floors and an Integrated Sink
Refine by:
Budget
Sort by:Popular Today
61 - 80 of 486 photos
Item 1 of 3
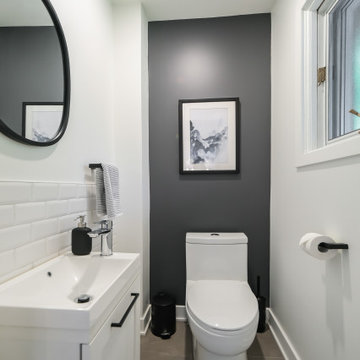
small powder room
metro tile on the wall, grey ceramic tile on the floor
rond mirror
gray wall in accent
This is an example of a small scandinavian powder room in Montreal with shaker cabinets, white cabinets, a one-piece toilet, white tile, ceramic tile, white walls, ceramic floors, an integrated sink, grey floor and a floating vanity.
This is an example of a small scandinavian powder room in Montreal with shaker cabinets, white cabinets, a one-piece toilet, white tile, ceramic tile, white walls, ceramic floors, an integrated sink, grey floor and a floating vanity.
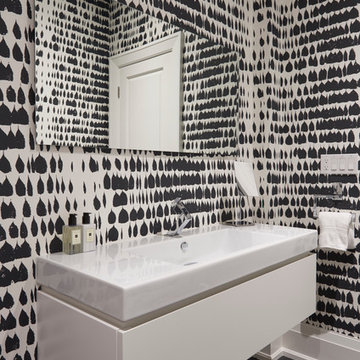
Stephani Buchman
Inspiration for a mid-sized contemporary powder room in Toronto with flat-panel cabinets, white cabinets, multi-coloured walls, an integrated sink, grey floor and ceramic floors.
Inspiration for a mid-sized contemporary powder room in Toronto with flat-panel cabinets, white cabinets, multi-coloured walls, an integrated sink, grey floor and ceramic floors.
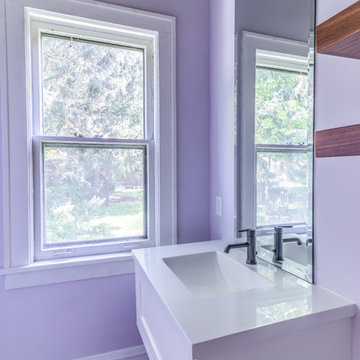
No strangers to remodeling, the new owners of this St. Paul tudor knew they could update this decrepit 1920 duplex into a single-family forever home.
A list of desired amenities was a catalyst for turning a bedroom into a large mudroom, an open kitchen space where their large family can gather, an additional exterior door for direct access to a patio, two home offices, an additional laundry room central to bedrooms, and a large master bathroom. To best understand the complexity of the floor plan changes, see the construction documents.
As for the aesthetic, this was inspired by a deep appreciation for the durability, colors, textures and simplicity of Norwegian design. The home’s light paint colors set a positive tone. An abundance of tile creates character. New lighting reflecting the home’s original design is mixed with simplistic modern lighting. To pay homage to the original character several light fixtures were reused, wallpaper was repurposed at a ceiling, the chimney was exposed, and a new coffered ceiling was created.
Overall, this eclectic design style was carefully thought out to create a cohesive design throughout the home.
Come see this project in person, September 29 – 30th on the 2018 Castle Home Tour.
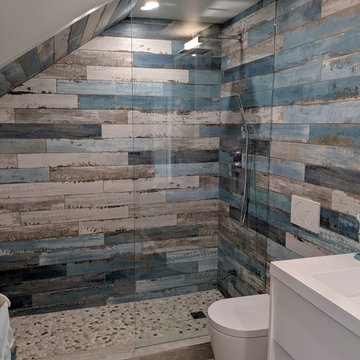
It feels like when you look out the window one should see the crashing waves...We like the strong character that these clients chose! To bring across the feeling of a distant place within ones own home is amazing!
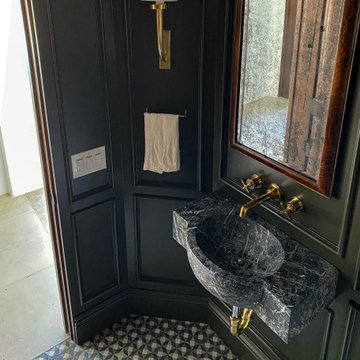
Custom made Nero St. Gabriel floating sink.
Design ideas for a mid-sized transitional powder room in Cleveland with green walls, ceramic floors, an integrated sink, marble benchtops, green floor, black benchtops, a floating vanity and decorative wall panelling.
Design ideas for a mid-sized transitional powder room in Cleveland with green walls, ceramic floors, an integrated sink, marble benchtops, green floor, black benchtops, a floating vanity and decorative wall panelling.
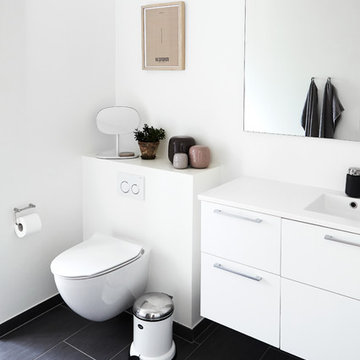
Mia Mortensen © Houzz 2016
Mid-sized scandinavian powder room in Wiltshire with flat-panel cabinets, white cabinets, a wall-mount toilet, white walls, ceramic floors, an integrated sink, laminate benchtops and grey floor.
Mid-sized scandinavian powder room in Wiltshire with flat-panel cabinets, white cabinets, a wall-mount toilet, white walls, ceramic floors, an integrated sink, laminate benchtops and grey floor.
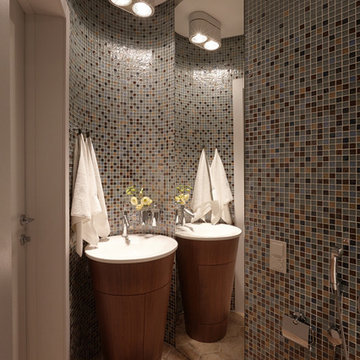
Фотограф - Дмитрий Лившиц
This is an example of a small scandinavian powder room in Moscow with flat-panel cabinets, brown cabinets, gray tile, glass tile, ceramic floors, an integrated sink, solid surface benchtops and brown floor.
This is an example of a small scandinavian powder room in Moscow with flat-panel cabinets, brown cabinets, gray tile, glass tile, ceramic floors, an integrated sink, solid surface benchtops and brown floor.
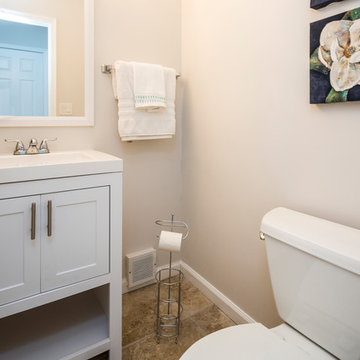
Inspiration for a small contemporary powder room in New York with furniture-like cabinets, white cabinets, a two-piece toilet, beige walls, ceramic floors, an integrated sink, quartzite benchtops and brown floor.
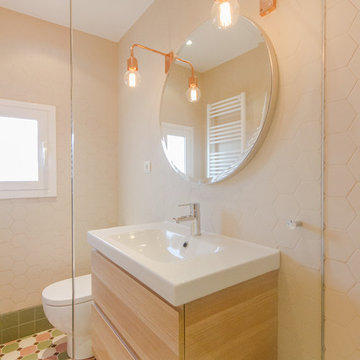
Photo of a mid-sized scandinavian powder room in Barcelona with flat-panel cabinets, light wood cabinets, a one-piece toilet, ceramic tile, beige walls, ceramic floors and an integrated sink.
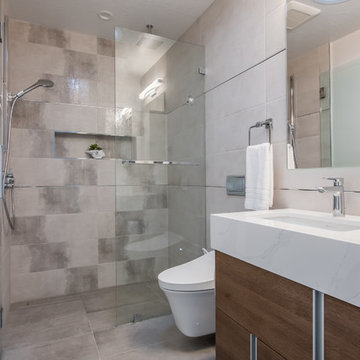
Modern guest bathroom with floor to ceiling tile and Porcelanosa vanity and sink. Equipped with Toto bidet and adjustable handheld shower. Shiny golden accent tile and niche help elevates the look.
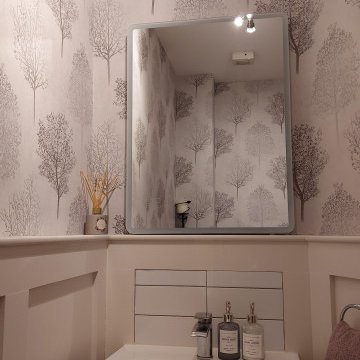
A touch of class was introduced into this small WC by adding panelling and a fabulous sparkling mono-chrome wallpaper. New fixtures and fitting completed the room.
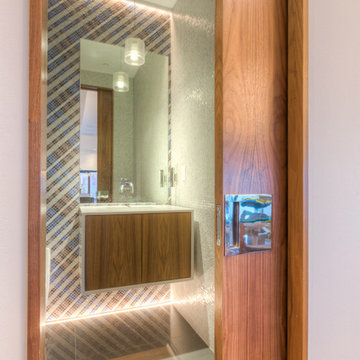
Modern Penthouse
Kansas City, MO
- High End Modern Design
- Glass Floating Wine Case
- Plaid Italian Mosaic
- Custom Designer Closet
Wesley Piercy, Haus of You Photography
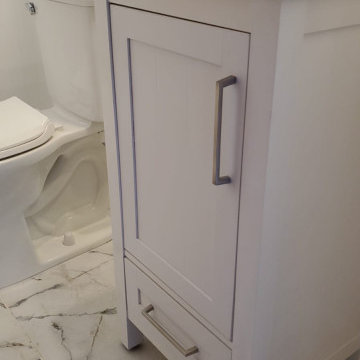
Photo of a small contemporary powder room in New York with louvered cabinets, white cabinets, a two-piece toilet, white walls, ceramic floors, an integrated sink, engineered quartz benchtops, white floor, white benchtops and a freestanding vanity.
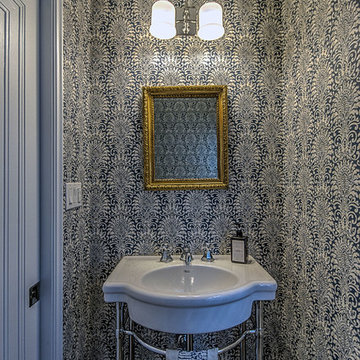
Rob Schwerdt
Design ideas for a small traditional powder room in Other with a two-piece toilet, black tile, ceramic tile, multi-coloured walls, ceramic floors, an integrated sink, marble benchtops and open cabinets.
Design ideas for a small traditional powder room in Other with a two-piece toilet, black tile, ceramic tile, multi-coloured walls, ceramic floors, an integrated sink, marble benchtops and open cabinets.
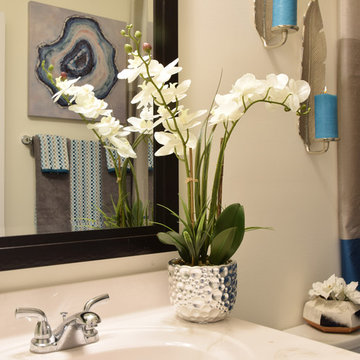
Loman Photography
Small transitional powder room in Jacksonville with a one-piece toilet, beige tile, grey walls, ceramic floors, an integrated sink, marble benchtops and grey floor.
Small transitional powder room in Jacksonville with a one-piece toilet, beige tile, grey walls, ceramic floors, an integrated sink, marble benchtops and grey floor.
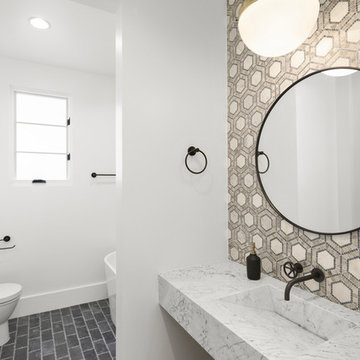
Design ideas for a mid-sized modern powder room in Orange County with a one-piece toilet, white walls, an integrated sink, marble benchtops, grey floor, open cabinets, multi-coloured tile and ceramic floors.
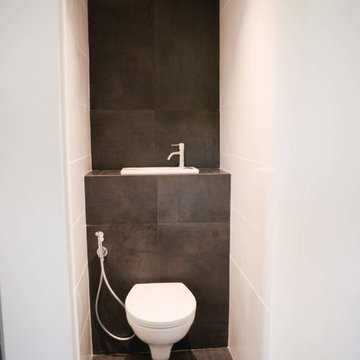
Mid-sized powder room in Saint-Etienne with a wall-mount toilet, black tile, ceramic tile, white walls, ceramic floors, an integrated sink, tile benchtops and black floor.
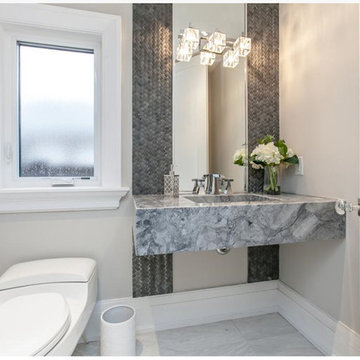
Custom Millwork by Lavish Design. Single Stone sink. Staged by Ali Amer.
This is an example of a mid-sized contemporary powder room in Toronto with a wall-mount toilet, gray tile, stone tile, grey walls, ceramic floors, an integrated sink, white floor, marble benchtops and grey benchtops.
This is an example of a mid-sized contemporary powder room in Toronto with a wall-mount toilet, gray tile, stone tile, grey walls, ceramic floors, an integrated sink, white floor, marble benchtops and grey benchtops.
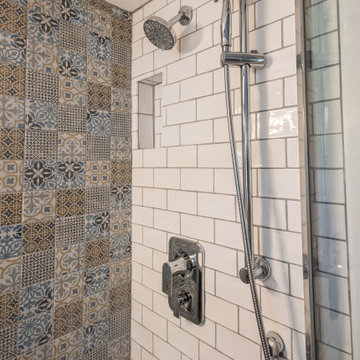
Small powder room remodel. Added a small shower to existing powder room by taking space from the adjacent laundry area.
Photo of a small transitional powder room in Denver with open cabinets, blue cabinets, a two-piece toilet, ceramic tile, blue walls, ceramic floors, an integrated sink, white floor, white benchtops, a freestanding vanity and decorative wall panelling.
Photo of a small transitional powder room in Denver with open cabinets, blue cabinets, a two-piece toilet, ceramic tile, blue walls, ceramic floors, an integrated sink, white floor, white benchtops, a freestanding vanity and decorative wall panelling.
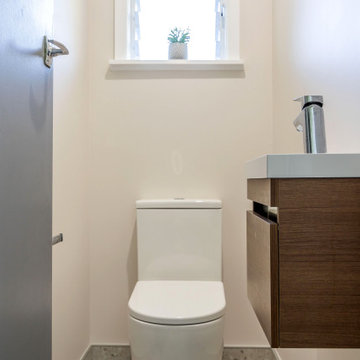
There was one bathroom with toilet, shower and small vanity and a second bathroom with bath tub and vanity. Keeping the Toilet in its current location we rearranged the spaces so that there was a powder Room with just a Toilet, Small Vanity and Mirror and a bathroom with separate bath and shower as well as vanity cabinet.
The new spaces are functional and work much better for the young family. The spaces are light but warmth is added with the timber vanities and the floor tile choice that also adds interest.
Powder Room Design Ideas with Ceramic Floors and an Integrated Sink
4