Powder Room Design Ideas with Flat-panel Cabinets and Concrete Floors
Refine by:
Budget
Sort by:Popular Today
61 - 80 of 213 photos
Item 1 of 3
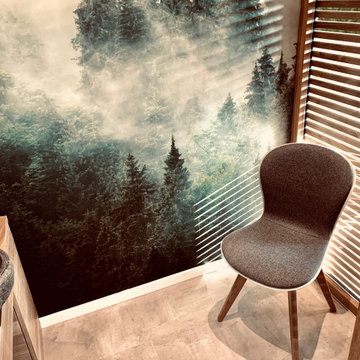
Die Zahnhygiene ist nur durch Glas und die darum gewickelte Lamellenwand abgetrennt und lässt Ein- und Ausblicke zu, ohne dabei indiskret zu sein.
Der Raum ist über die Lounge zu erreichen unweit der Infusionsstraße und strahlt mit dem Einsatz von Eichenholz, Flusskieselbecken, nebliger Waldtapete und hellen gedeckten Farben eine Ruheoase aus
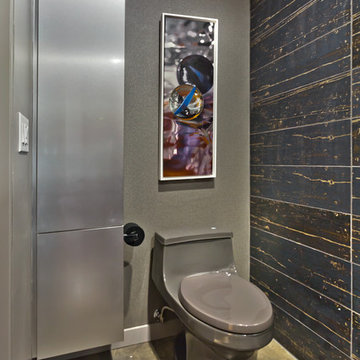
Gilbertson Photography
Inspiration for a small contemporary powder room in Minneapolis with flat-panel cabinets, black cabinets, a one-piece toilet, black tile, porcelain tile, grey walls, concrete floors, a vessel sink and granite benchtops.
Inspiration for a small contemporary powder room in Minneapolis with flat-panel cabinets, black cabinets, a one-piece toilet, black tile, porcelain tile, grey walls, concrete floors, a vessel sink and granite benchtops.
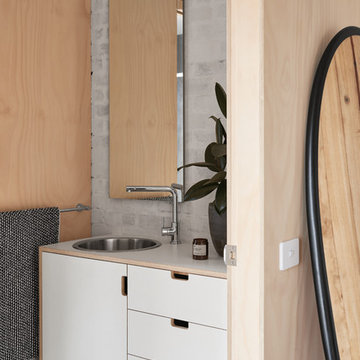
The combined powder and laundry features FSC timber cabinetry and the same timber panelling and recycled brick walls as seen throughout the home.
The 'green switch', pictured here next to the surfboard, can be used to switch off all power to the home (except for the fridge) reducing the impact of electromagnetic frequencies at night.
Photo by Dan Hocking.
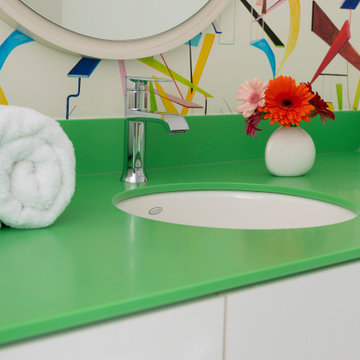
The Goody Nook, named by the owners in honor of one of their Great Grandmother's and Great Aunts after their bake shop they ran in Ohio to sell baked goods, thought it fitting since this space is a place to enjoy all things that bring them joy and happiness. This studio, which functions as an art studio, workout space, and hangout spot, also doubles as an entertaining hub. Used daily, the large table is usually covered in art supplies, but can also function as a place for sweets, treats, and horderves for any event, in tandem with the kitchenette adorned with a bright green countertop. An intimate sitting area with 2 lounge chairs face an inviting ribbon fireplace and TV, also doubles as space for them to workout in. The powder room, with matching green counters, is lined with a bright, fun wallpaper, that you can see all the way from the pool, and really plays into the fun art feel of the space. With a bright multi colored rug and lime green stools, the space is finished with a custom neon sign adorning the namesake of the space, "The Goody Nook”.
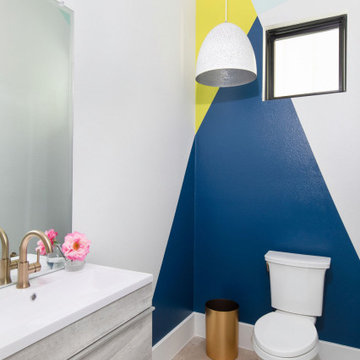
This is an example of a contemporary powder room in Austin with flat-panel cabinets, grey cabinets, a two-piece toilet, multi-coloured walls, concrete floors, a console sink, grey floor, white benchtops and a floating vanity.
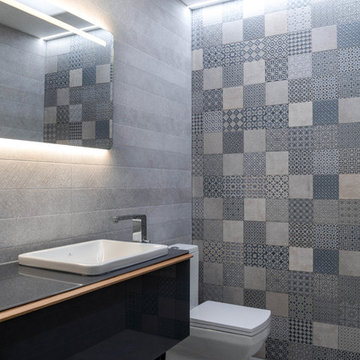
Modern powder room with patterned porcelain tile and wll mounted vanity.
This is an example of a mid-sized contemporary powder room in Vancouver with gray tile, porcelain tile, grey walls, a drop-in sink, glass benchtops, grey floor, flat-panel cabinets, black cabinets, a two-piece toilet, concrete floors and black benchtops.
This is an example of a mid-sized contemporary powder room in Vancouver with gray tile, porcelain tile, grey walls, a drop-in sink, glass benchtops, grey floor, flat-panel cabinets, black cabinets, a two-piece toilet, concrete floors and black benchtops.
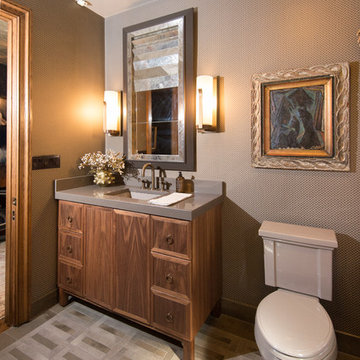
Furla Studio
This is an example of a small transitional powder room in Chicago with flat-panel cabinets, dark wood cabinets, a two-piece toilet, grey walls, concrete floors, an undermount sink, concrete benchtops, grey floor and grey benchtops.
This is an example of a small transitional powder room in Chicago with flat-panel cabinets, dark wood cabinets, a two-piece toilet, grey walls, concrete floors, an undermount sink, concrete benchtops, grey floor and grey benchtops.
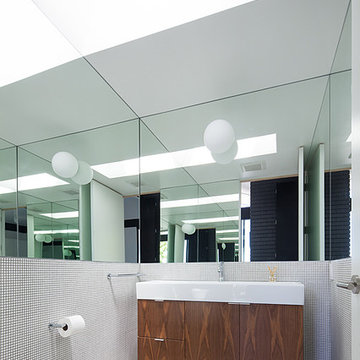
Chang Kyun Kim
Small midcentury powder room in Los Angeles with flat-panel cabinets, medium wood cabinets, a two-piece toilet, an undermount sink, multi-coloured tile, mosaic tile, concrete floors and beige floor.
Small midcentury powder room in Los Angeles with flat-panel cabinets, medium wood cabinets, a two-piece toilet, an undermount sink, multi-coloured tile, mosaic tile, concrete floors and beige floor.
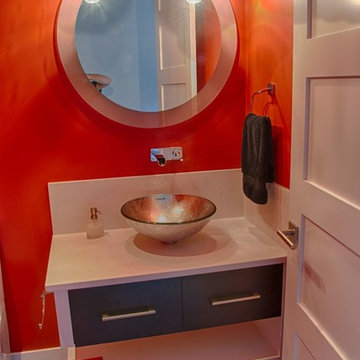
Photo of a mid-sized modern powder room in Vancouver with flat-panel cabinets, grey cabinets, a one-piece toilet, red walls, concrete floors, a vessel sink and granite benchtops.
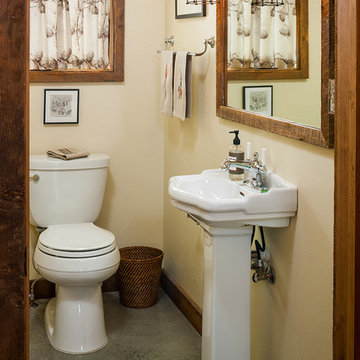
Design ideas for an expansive country powder room in Other with a pedestal sink, flat-panel cabinets and concrete floors.
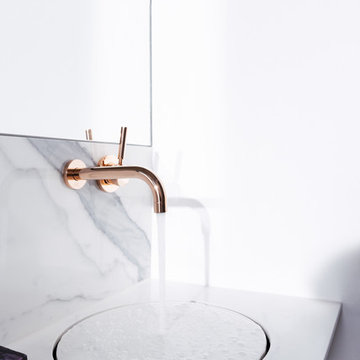
Photo - Thomas Wiuf Schwartz www.thomaswiufschwartz.dk
baqua - www.baqua.de
Fliesen - Granitifiandre- www.granitifiandre.com
Fliesen -Kölking Wobbe www.koelking-wobbe.de
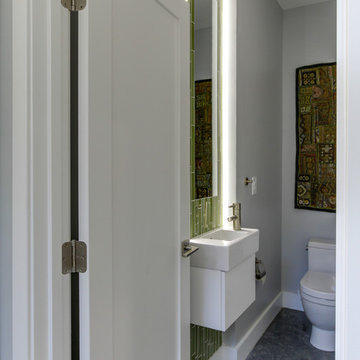
Design ideas for a small modern powder room in Raleigh with flat-panel cabinets, white cabinets, a one-piece toilet, green tile, grey walls, concrete floors, a wall-mount sink and glass tile.
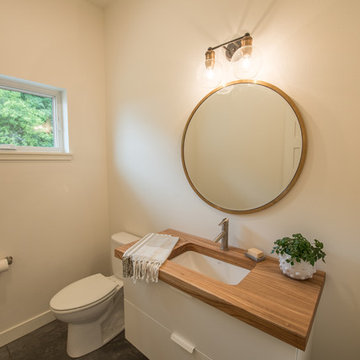
Design ideas for a mid-sized country powder room in Minneapolis with flat-panel cabinets, white cabinets, a two-piece toilet, white walls, an undermount sink, wood benchtops, brown benchtops, concrete floors and black floor.
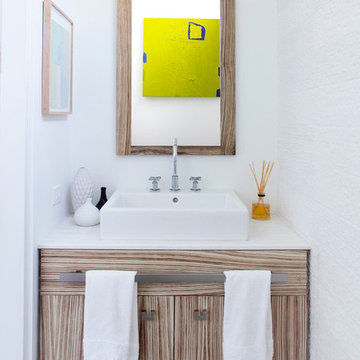
This 7,000 square foot space is a modern weekend getaway for a modern family of four. The owners were looking for a designer who could fuse their love of art and elegant furnishings with the practicality that would fit their lifestyle. They owned the land and wanted to build their new home from the ground up. Betty Wasserman Art & Interiors, Ltd. was a natural fit to make their vision a reality.
Upon entering the house, you are immediately drawn to the clean, contemporary space that greets your eye. A curtain wall of glass with sliding doors, along the back of the house, allows everyone to enjoy the harbor views and a calming connection to the outdoors from any vantage point, simultaneously allowing watchful parents to keep an eye on the children in the pool while relaxing indoors. Here, as in all her projects, Betty focused on the interaction between pattern and texture, industrial and organic.
For more about Betty Wasserman, click here: https://www.bettywasserman.com/
To learn more about this project, click here: https://www.bettywasserman.com/spaces/sag-harbor-hideaway/
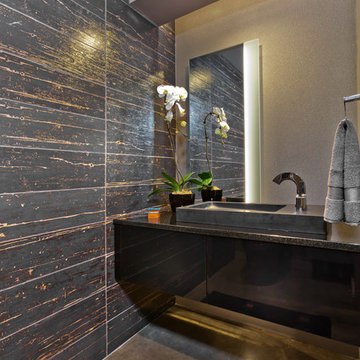
Gilbertson Photography
Small contemporary powder room in Minneapolis with flat-panel cabinets, black cabinets, a one-piece toilet, black tile, porcelain tile, grey walls, concrete floors, a vessel sink and granite benchtops.
Small contemporary powder room in Minneapolis with flat-panel cabinets, black cabinets, a one-piece toilet, black tile, porcelain tile, grey walls, concrete floors, a vessel sink and granite benchtops.
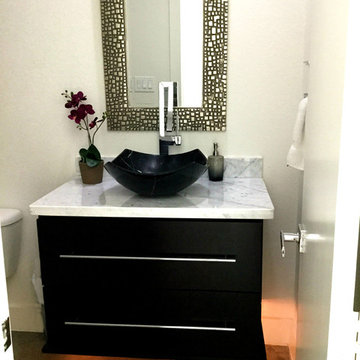
Design ideas for a mid-sized contemporary powder room in Houston with flat-panel cabinets, black cabinets, a one-piece toilet, gray tile, white walls, a vessel sink, marble benchtops and concrete floors.
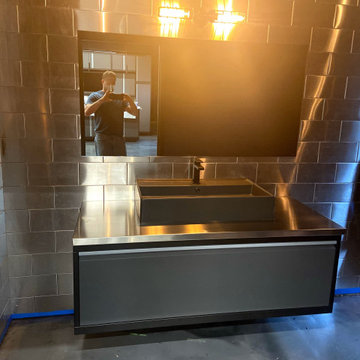
Floor to Ceiling Metal Tiles used on Bathroom walls in this NJ garage bathroom. Modern floating vanity, concrete floors and black toilet complete this metallic masterpiece. Large Metal Tiles made by US Manufacturer, StainlessSteelTile.com. For more information or to purchase Handcrafted 6"x12" Brushed Stainless Steel Wall Tiles, visit: Floor to Ceiling Metal Tiles used on Bathroom walls in this NJ garage bathroom. Modern floating vanity, concrete floors and black toilet complete this metallic masterpiece. Large Metal Tiles made by US Manufacturer, StainlessSteelTile.com. For more information or to purchase Handcrafted 6"x12" Brushed Stainless Steel Wall Tiles, visit: https://stainlesssteeltile.com/product/6x-12-stainless-steel-tile/
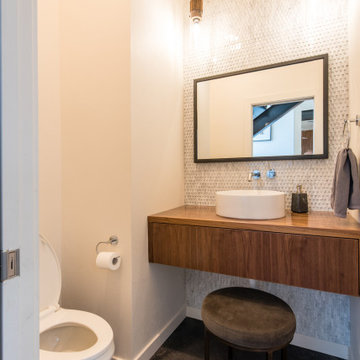
Inspiration for a small industrial powder room in Denver with flat-panel cabinets, medium wood cabinets, a one-piece toilet, white tile, porcelain tile, white walls, concrete floors, a vessel sink, wood benchtops, grey floor and brown benchtops.
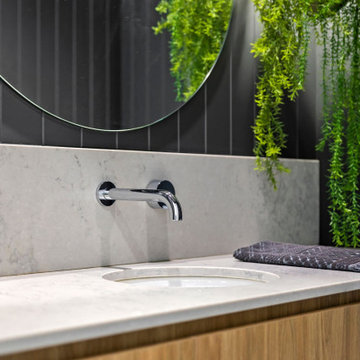
Large contemporary powder room in Geelong with flat-panel cabinets, grey walls, concrete floors, an undermount sink, engineered quartz benchtops, grey benchtops, a floating vanity and decorative wall panelling.
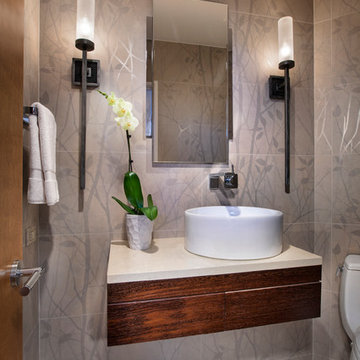
Elegant powder room
AMG Marketing
This is an example of a small contemporary powder room in Denver with flat-panel cabinets, medium wood cabinets, grey walls, concrete floors, a vessel sink, marble benchtops and grey floor.
This is an example of a small contemporary powder room in Denver with flat-panel cabinets, medium wood cabinets, grey walls, concrete floors, a vessel sink, marble benchtops and grey floor.
Powder Room Design Ideas with Flat-panel Cabinets and Concrete Floors
4