Powder Room Design Ideas with Flat-panel Cabinets and Concrete Floors
Refine by:
Budget
Sort by:Popular Today
21 - 40 of 213 photos
Item 1 of 3
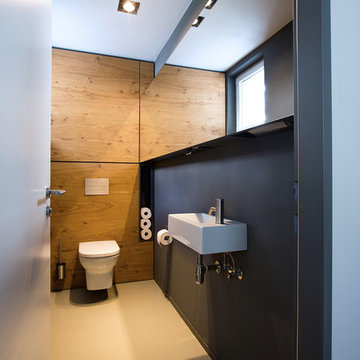
Fotos: http://www.nahdran.com/
Photo of a small contemporary powder room in Frankfurt with flat-panel cabinets, light wood cabinets, grey walls, concrete floors and a vessel sink.
Photo of a small contemporary powder room in Frankfurt with flat-panel cabinets, light wood cabinets, grey walls, concrete floors and a vessel sink.
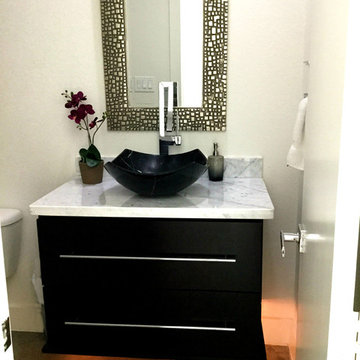
Design ideas for a mid-sized contemporary powder room in Houston with flat-panel cabinets, black cabinets, a one-piece toilet, gray tile, white walls, a vessel sink, marble benchtops and concrete floors.
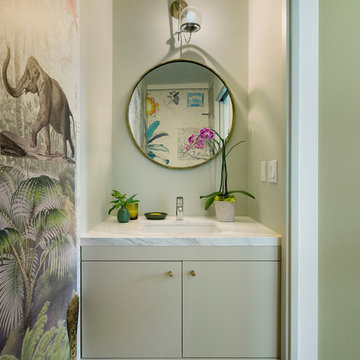
940sf interior and exterior remodel of the rear unit of a duplex. By reorganizing on-site parking and re-positioning openings a greater sense of privacy was created for both units. In addition it provided a new entryway for the rear unit. A modified first floor layout improves natural daylight and connections to new outdoor patios.
(c) Eric Staudenmaier
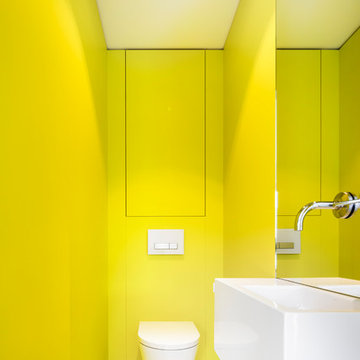
Photo of a small modern powder room in Stuttgart with flat-panel cabinets, light wood cabinets, green walls, concrete floors and grey floor.
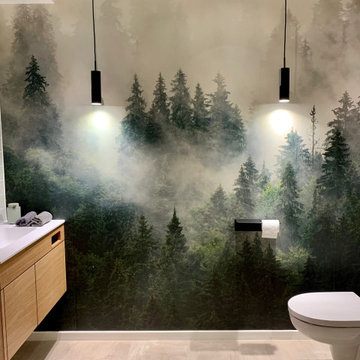
Das Patienten WC ist ähnlich ausgeführt wie die Zahnhygiene, die Tapete zieht sich durch, der Waschtisch ist hier in eine Nische gesetzt. Pendelleuchten von der Decke setzen Lichtakzente auf der Tapete. DIese verleiht dem Raum eine Tiefe und vergrößert ihn optisch.
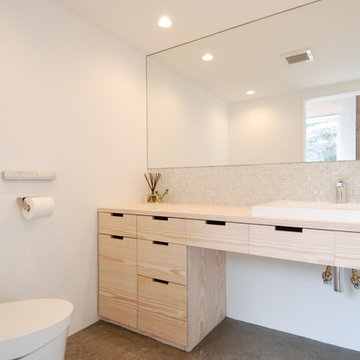
Inspiration for a modern powder room in Other with flat-panel cabinets, light wood cabinets, mosaic tile, white walls, concrete floors, a drop-in sink, wood benchtops and beige benchtops.
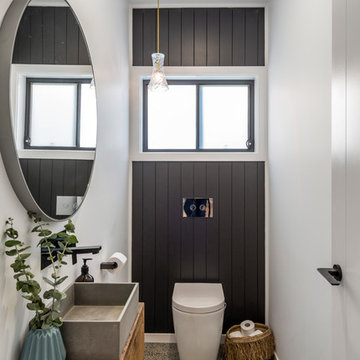
Inspiration for a beach style powder room in Gold Coast - Tweed with flat-panel cabinets, medium wood cabinets, a one-piece toilet, white walls, concrete floors, a vessel sink, wood benchtops and brown benchtops.
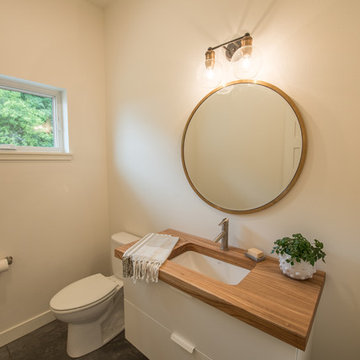
Design ideas for a mid-sized country powder room in Minneapolis with flat-panel cabinets, white cabinets, a two-piece toilet, white walls, an undermount sink, wood benchtops, brown benchtops, concrete floors and black floor.
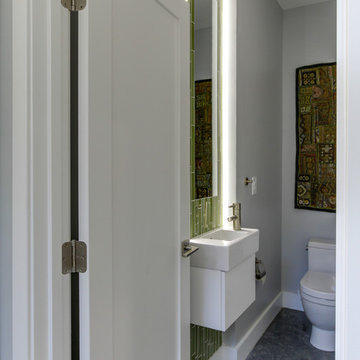
Design ideas for a small modern powder room in Raleigh with flat-panel cabinets, white cabinets, a one-piece toilet, green tile, grey walls, concrete floors, a wall-mount sink and glass tile.
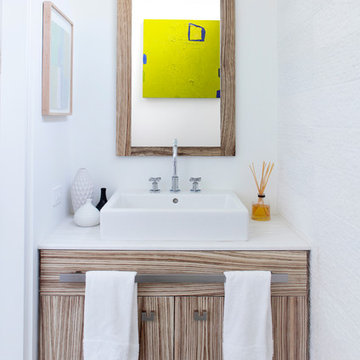
This 7,000 square foot space located is a modern weekend getaway for a modern family of four. The owners were looking for a designer who could fuse their love of art and elegant furnishings with the practicality that would fit their lifestyle. They owned the land and wanted to build their new home from the ground up. Betty Wasserman Art & Interiors, Ltd. was a natural fit to make their vision a reality.
Upon entering the house, you are immediately drawn to the clean, contemporary space that greets your eye. A curtain wall of glass with sliding doors, along the back of the house, allows everyone to enjoy the harbor views and a calming connection to the outdoors from any vantage point, simultaneously allowing watchful parents to keep an eye on the children in the pool while relaxing indoors. Here, as in all her projects, Betty focused on the interaction between pattern and texture, industrial and organic.
Project completed by New York interior design firm Betty Wasserman Art & Interiors, which serves New York City, as well as across the tri-state area and in The Hamptons.
For more about Betty Wasserman, click here: https://www.bettywasserman.com/
To learn more about this project, click here: https://www.bettywasserman.com/spaces/sag-harbor-hideaway/
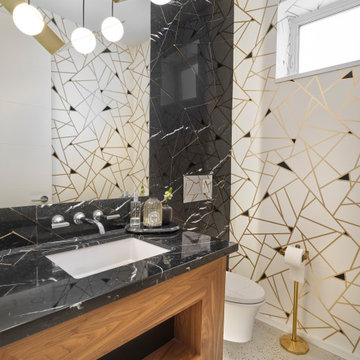
black quartz, concrete floor, geometric wallpaper, clerestory window, walnut vanity
Design ideas for a small contemporary powder room in Edmonton with flat-panel cabinets, engineered quartz benchtops, medium wood cabinets, multi-coloured walls, concrete floors, an undermount sink, grey floor and black benchtops.
Design ideas for a small contemporary powder room in Edmonton with flat-panel cabinets, engineered quartz benchtops, medium wood cabinets, multi-coloured walls, concrete floors, an undermount sink, grey floor and black benchtops.
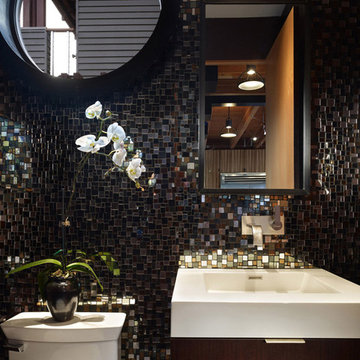
Powder room. Photography by Ben Benschneider.
Inspiration for a small modern powder room in Seattle with an integrated sink, flat-panel cabinets, dark wood cabinets, a two-piece toilet, black tile, glass tile, black walls, concrete floors, solid surface benchtops, beige floor and white benchtops.
Inspiration for a small modern powder room in Seattle with an integrated sink, flat-panel cabinets, dark wood cabinets, a two-piece toilet, black tile, glass tile, black walls, concrete floors, solid surface benchtops, beige floor and white benchtops.
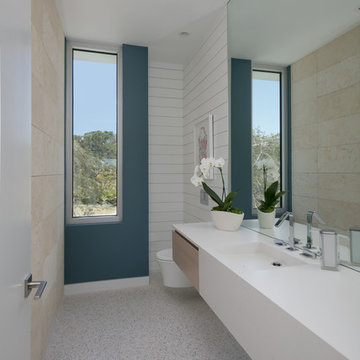
BeachHaus is built on a previously developed site on Siesta Key. It sits directly on the bay but has Gulf views from the upper floor and roof deck.
The client loved the old Florida cracker beach houses that are harder and harder to find these days. They loved the exposed roof joists, ship lap ceilings, light colored surfaces and inviting and durable materials.
Given the risk of hurricanes, building those homes in these areas is not only disingenuous it is impossible. Instead, we focused on building the new era of beach houses; fully elevated to comfy with FEMA requirements, exposed concrete beams, long eaves to shade windows, coralina stone cladding, ship lap ceilings, and white oak and terrazzo flooring.
The home is Net Zero Energy with a HERS index of -25 making it one of the most energy efficient homes in the US. It is also certified NGBS Emerald.
Photos by Ryan Gamma Photography
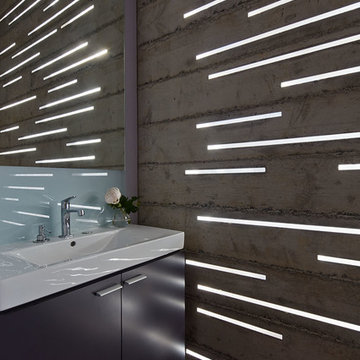
This 27 square foot powder room is by far the smallest space in this 3,200 square foot home in Nicasio CA. Where some might restrain themselves from highlighting such a utilitarian space, we elevated this tiny room to one of the most unique spaces in the home. The powder room sits behind a board-formed concrete wall adjacent to the front door of the home. In conjunction with our structural engineer and a master-mason, we developed a way to embed ¾” planks of acrylic into the South facing concrete wall. During the day, the acrylic captures the intense sun (while the concrete keeps the space temperate) creating a vibrant and entirely unexpected light show when one opens the powder room door. From the outside though, the acrylic planks appear simply as dark striations in the concrete. At night though, a timed light inside the bathroom illuminates the backside of the wall and creates a glowing nightlight at the front door.
The constraints of board-formed concrete and the sequencing of this type of construction determined a pattern that could both retain the material integrity of the concrete while pushing its limits. In addition, the requirements for the vertical members of rebar created a staggered pattern that suggests a sense of movement; a theme that is carried throughout the project. After several experimental concrete pours, the final detail turned a typical powder room into a design feature that pushes the limits of material and construction and jolts our preconceptions of what lies behind a simple bathroom door. The wall appears to transform -- from solid to penetrable, from tame to wild, from utilitarian to spectacle, from dark and stoic to light-filled and poetic.
Bruce Damonte
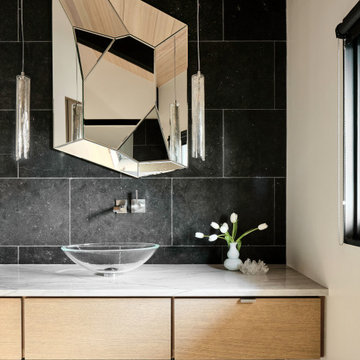
Inspiration for a mid-sized contemporary powder room in Austin with flat-panel cabinets, light wood cabinets, black tile, limestone, black walls, concrete floors, a vessel sink, quartzite benchtops, grey floor, white benchtops, a floating vanity and wood.
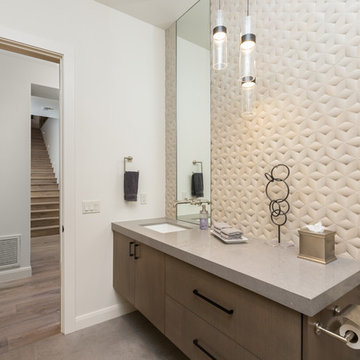
Photo of a large contemporary powder room in Phoenix with concrete floors, grey floor, flat-panel cabinets, brown cabinets, engineered quartz benchtops and grey benchtops.
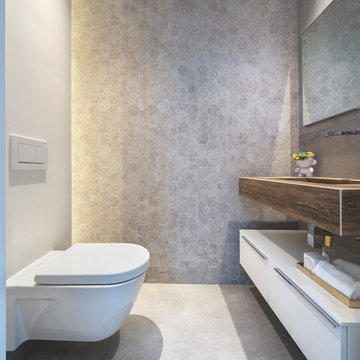
Contemporary powder room in Miami with flat-panel cabinets, white cabinets, a wall-mount toilet, gray tile, mosaic tile, grey walls, concrete floors, an integrated sink, grey floor and brown benchtops.
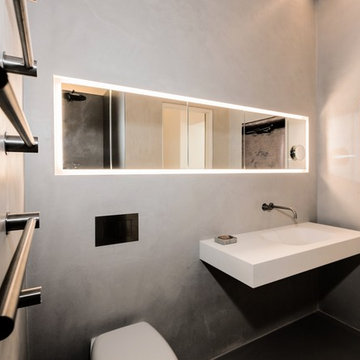
Andreas Kern
Photo of a small modern powder room in Munich with flat-panel cabinets, a wall-mount toilet, gray tile, limestone, grey walls, concrete floors, a trough sink, solid surface benchtops and grey floor.
Photo of a small modern powder room in Munich with flat-panel cabinets, a wall-mount toilet, gray tile, limestone, grey walls, concrete floors, a trough sink, solid surface benchtops and grey floor.
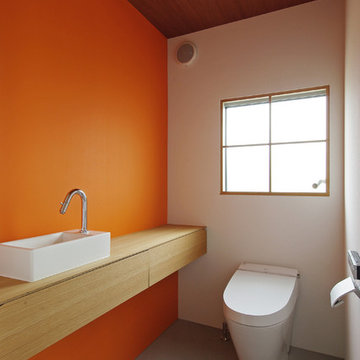
Design ideas for a contemporary powder room in Other with flat-panel cabinets, light wood cabinets, a wall-mount toilet, orange walls, concrete floors, a vessel sink, wood benchtops, grey floor and beige benchtops.
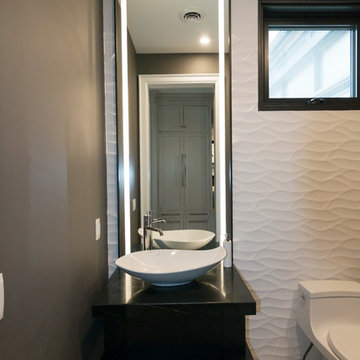
This is an example of a mid-sized mediterranean powder room in Toronto with flat-panel cabinets, black cabinets, a two-piece toilet, white tile, brown walls, concrete floors, a vessel sink, engineered quartz benchtops, grey floor and black benchtops.
Powder Room Design Ideas with Flat-panel Cabinets and Concrete Floors
2