Powder Room Design Ideas with Linoleum Floors and Ceramic Floors
Refine by:
Budget
Sort by:Popular Today
1 - 20 of 5,758 photos
Item 1 of 3

The floor plan of the powder room was left unchanged and the focus was directed at refreshing the space. The green slate vanity ties the powder room to the laundry, creating unison within this beautiful South-East Melbourne home. With brushed nickel features and an arched mirror, Jeyda has left us swooning over this timeless and luxurious bathroom

Inspiration for a mid-sized contemporary powder room in Sydney with flat-panel cabinets, light wood cabinets, a one-piece toilet, blue tile, ceramic tile, beige walls, ceramic floors, an undermount sink, engineered quartz benchtops, beige floor, white benchtops and a built-in vanity.

This is an example of a large contemporary powder room in Sydney with grey walls, ceramic floors, a pedestal sink, grey floor and a freestanding vanity.
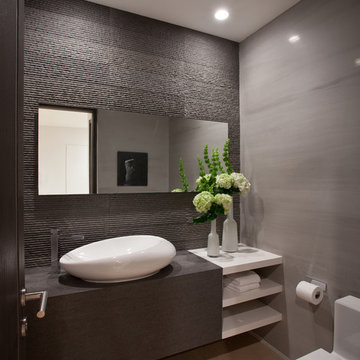
SDH Studio - Architecture and Design
Location: Golden Beach, Florida, USA
Overlooking the canal in Golden Beach 96 GB was designed around a 27 foot triple height space that would be the heart of this home. With an emphasis on the natural scenery, the interior architecture of the house opens up towards the water and fills the space with natural light and greenery.

Small powder room remodel. Added a small shower to existing powder room by taking space from the adjacent laundry area.
Small transitional powder room in Denver with open cabinets, blue cabinets, a two-piece toilet, ceramic tile, blue walls, ceramic floors, an integrated sink, white floor, white benchtops, a freestanding vanity and decorative wall panelling.
Small transitional powder room in Denver with open cabinets, blue cabinets, a two-piece toilet, ceramic tile, blue walls, ceramic floors, an integrated sink, white floor, white benchtops, a freestanding vanity and decorative wall panelling.
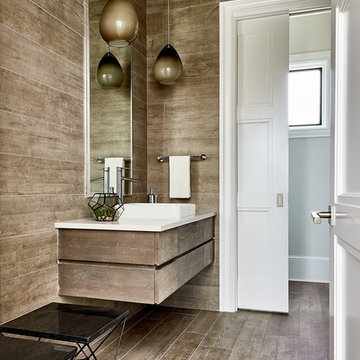
Design ideas for a mid-sized contemporary powder room in Charlotte with brown tile, brown walls, a vessel sink, brown floor, ceramic tile, ceramic floors, quartzite benchtops, flat-panel cabinets, dark wood cabinets and white benchtops.
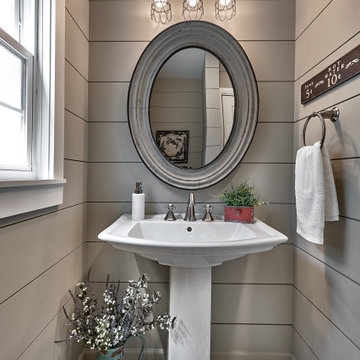
A family friendly powder room renovation in a lake front home with a farmhouse vibe and easy to maintain finishes.
Photo of a small country powder room in Chicago with white cabinets, a freestanding vanity, grey walls, ceramic floors, planked wall panelling and a pedestal sink.
Photo of a small country powder room in Chicago with white cabinets, a freestanding vanity, grey walls, ceramic floors, planked wall panelling and a pedestal sink.
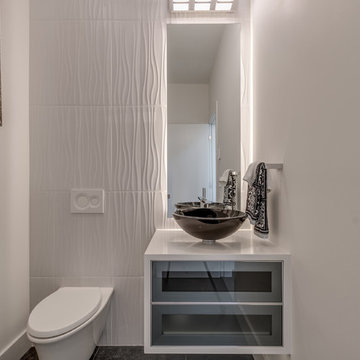
Small modern powder room in Vancouver with glass-front cabinets, grey cabinets, a wall-mount toilet, white tile, porcelain tile, white walls, ceramic floors, a vessel sink, engineered quartz benchtops, grey floor and white benchtops.
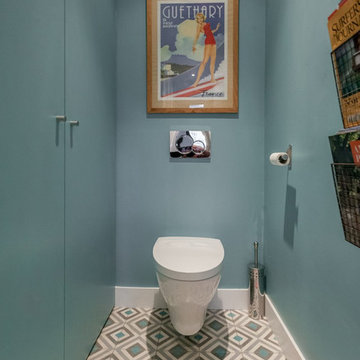
Design ideas for a mid-sized contemporary powder room in Bordeaux with blue cabinets, a wall-mount toilet, blue walls and ceramic floors.
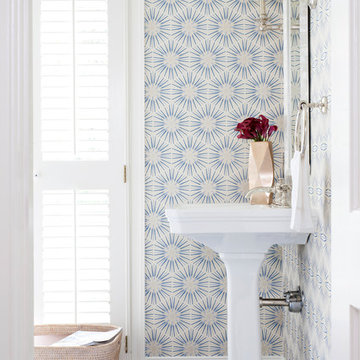
Stacy Zarin Goldberg
Transitional powder room in DC Metro with a pedestal sink, ceramic floors and multi-coloured walls.
Transitional powder room in DC Metro with a pedestal sink, ceramic floors and multi-coloured walls.
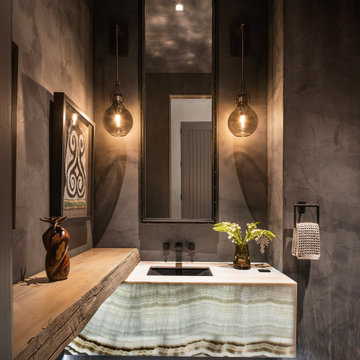
Photo of a small country powder room in San Francisco with white cabinets, grey walls, ceramic floors, an undermount sink, black floor, a floating vanity and onyx benchtops.

En el aseo comun, decidimos crear un foco arriesgado con un papel pintado de estilo marítimo, con esos toques vitales en amarillo y que nos daba un punto distinto al espacio.
Coordinado con los toques negros de los mecanismos, los grifos o el mueble, este baño se convirtió en protagonista absoluto.

Bagno moderno dalle linee semplici e minimal
Design ideas for a contemporary powder room in Other with light wood cabinets, black tile, black walls, ceramic floors, a vessel sink, wood benchtops, black floor, a floating vanity and exposed beam.
Design ideas for a contemporary powder room in Other with light wood cabinets, black tile, black walls, ceramic floors, a vessel sink, wood benchtops, black floor, a floating vanity and exposed beam.
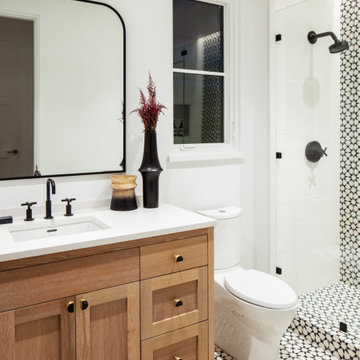
Design ideas for a small powder room in Austin with medium wood cabinets, white tile, ceramic tile, white walls, ceramic floors, an undermount sink, black floor, white benchtops, a built-in vanity and wallpaper.

This is an example of a scandinavian powder room in New York with light wood cabinets, a wall-mount toilet, green tile, white walls, ceramic floors, a vessel sink, engineered quartz benchtops, turquoise floor, white benchtops and vaulted.

This is an example of a small contemporary powder room in Chicago with beige tile, beige walls, a vessel sink, wood benchtops, brown benchtops, a floating vanity, medium wood cabinets, porcelain tile and ceramic floors.

Inspiration for a small contemporary powder room in London with flat-panel cabinets, white cabinets, a wall-mount toilet, green walls, ceramic floors, a wall-mount sink, glass benchtops, beige floor, green benchtops, a floating vanity and wallpaper.
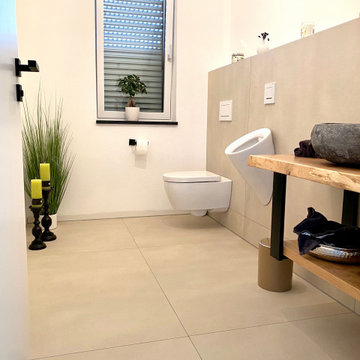
This is an example of a large contemporary powder room in Other with open cabinets, an urinal, beige tile, ceramic tile, white walls, ceramic floors, a vessel sink, wood benchtops, beige floor, brown benchtops and a floating vanity.

This project was not only full of many bathrooms but also many different aesthetics. The goals were fourfold, create a new master suite, update the basement bath, add a new powder bath and my favorite, make them all completely different aesthetics.
Primary Bath-This was originally a small 60SF full bath sandwiched in between closets and walls of built-in cabinetry that blossomed into a 130SF, five-piece primary suite. This room was to be focused on a transitional aesthetic that would be adorned with Calcutta gold marble, gold fixtures and matte black geometric tile arrangements.
Powder Bath-A new addition to the home leans more on the traditional side of the transitional movement using moody blues and greens accented with brass. A fun play was the asymmetry of the 3-light sconce brings the aesthetic more to the modern side of transitional. My favorite element in the space, however, is the green, pink black and white deco tile on the floor whose colors are reflected in the details of the Australian wallpaper.
Hall Bath-Looking to touch on the home's 70's roots, we went for a mid-mod fresh update. Black Calcutta floors, linear-stacked porcelain tile, mixed woods and strong black and white accents. The green tile may be the star but the matte white ribbed tiles in the shower and behind the vanity are the true unsung heroes.
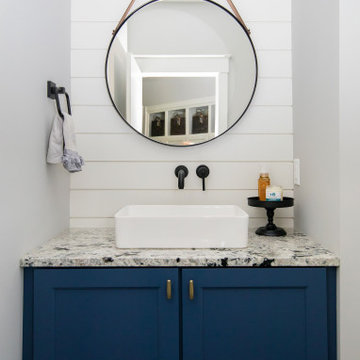
Uniquely situated on a double lot high above the river, this home stands proudly amongst the wooded backdrop. The homeowner's decision for the two-toned siding with dark stained cedar beams fits well with the natural setting. Tour this 2,000 sq ft open plan home with unique spaces above the garage and in the daylight basement.
Powder Room Design Ideas with Linoleum Floors and Ceramic Floors
1