Powder Room Design Ideas with Recessed-panel Cabinets and a Built-in Vanity
Refine by:
Budget
Sort by:Popular Today
1 - 20 of 341 photos
Item 1 of 3

Small powder room in Salt Lake City with recessed-panel cabinets, light wood cabinets, a two-piece toilet, marble floors, an undermount sink, marble benchtops, blue floor, white benchtops and a built-in vanity.
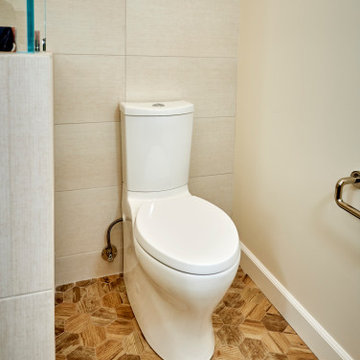
Carlsbad Home
The designer put together a retreat for the whole family. The master bath was completed gutted and reconfigured maximizing the space to be a more functional room. Details added throughout with shiplap, beams and sophistication tile. The kids baths are full of fun details and personality. We also updated the main staircase to give it a fresh new look.
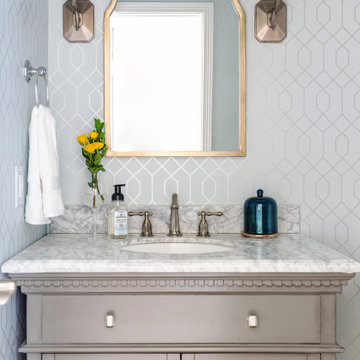
Photo of a transitional powder room in Houston with recessed-panel cabinets, grey cabinets, white walls, an undermount sink, white benchtops, a built-in vanity and wallpaper.

Photo of a small transitional powder room in Charlotte with recessed-panel cabinets, blue cabinets, a two-piece toilet, multi-coloured walls, wood-look tile, an integrated sink, engineered quartz benchtops, brown floor, white benchtops, a built-in vanity and wallpaper.
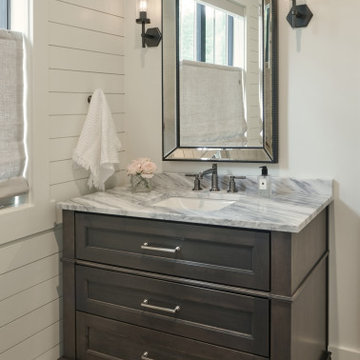
This is an example of a mid-sized country powder room in Seattle with recessed-panel cabinets, brown cabinets, white walls, light hardwood floors, an undermount sink, quartzite benchtops, brown floor, white benchtops, a built-in vanity and planked wall panelling.

Builder: Michels Homes
Interior Design: Talla Skogmo Interior Design
Cabinetry Design: Megan at Michels Homes
Photography: Scott Amundson Photography
Photo of a mid-sized beach style powder room in Minneapolis with recessed-panel cabinets, green cabinets, a one-piece toilet, green tile, multi-coloured walls, dark hardwood floors, an undermount sink, marble benchtops, brown floor, white benchtops, a built-in vanity and wallpaper.
Photo of a mid-sized beach style powder room in Minneapolis with recessed-panel cabinets, green cabinets, a one-piece toilet, green tile, multi-coloured walls, dark hardwood floors, an undermount sink, marble benchtops, brown floor, white benchtops, a built-in vanity and wallpaper.
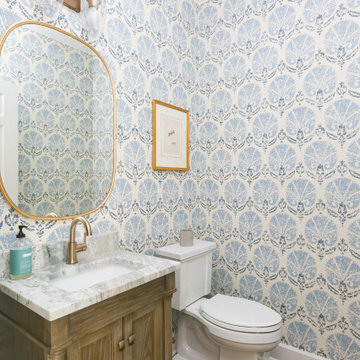
Photo of a transitional powder room in Charleston with recessed-panel cabinets, medium wood cabinets, a two-piece toilet, multi-coloured walls, medium hardwood floors, an undermount sink, marble benchtops, brown floor, multi-coloured benchtops, a built-in vanity and wallpaper.

Inspiration for a powder room in Minneapolis with recessed-panel cabinets, grey walls, mosaic tile floors, an undermount sink, a built-in vanity, panelled walls, decorative wall panelling and wallpaper.
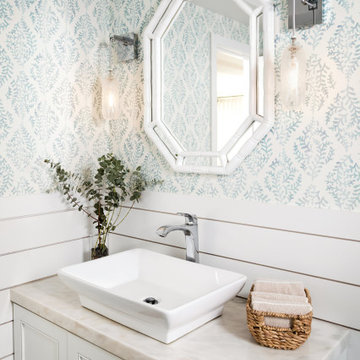
Design ideas for a mid-sized beach style powder room in Los Angeles with recessed-panel cabinets, beige cabinets, multi-coloured walls, a vessel sink, beige benchtops, a built-in vanity and planked wall panelling.
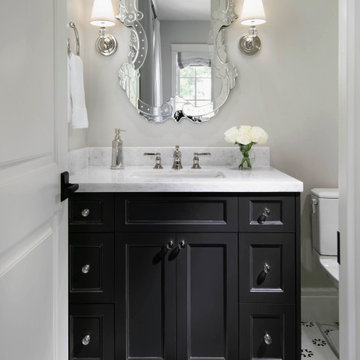
Mid-sized mediterranean powder room in Phoenix with black cabinets, marble benchtops, a built-in vanity and recessed-panel cabinets.
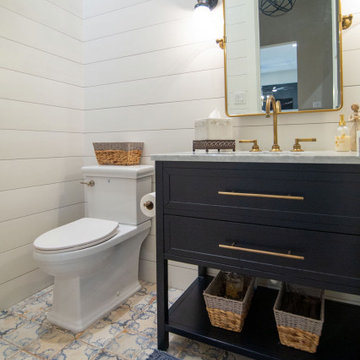
Mid-sized country powder room in Houston with recessed-panel cabinets, black cabinets, a two-piece toilet, white walls, ceramic floors, an undermount sink, multi-coloured floor, grey benchtops, a built-in vanity and planked wall panelling.

Design ideas for a transitional powder room in London with recessed-panel cabinets, blue cabinets, multi-coloured walls, dark hardwood floors, an undermount sink, marble benchtops, brown floor, grey benchtops, a built-in vanity and wallpaper.

brass mirror, brass light fixture, brass wall-mounted faucet, blue grasscloth with brass studs, and copper vessel sink
This is an example of a transitional powder room in New York with recessed-panel cabinets, dark wood cabinets, a vessel sink, marble benchtops, a built-in vanity, wallpaper, blue walls and white benchtops.
This is an example of a transitional powder room in New York with recessed-panel cabinets, dark wood cabinets, a vessel sink, marble benchtops, a built-in vanity, wallpaper, blue walls and white benchtops.
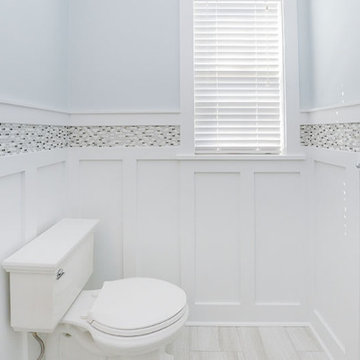
powder room with custom trimwork
This is an example of a small beach style powder room in Philadelphia with recessed-panel cabinets, white cabinets, black and white tile, blue walls, wood-look tile, grey floor and a built-in vanity.
This is an example of a small beach style powder room in Philadelphia with recessed-panel cabinets, white cabinets, black and white tile, blue walls, wood-look tile, grey floor and a built-in vanity.

Photo of a transitional powder room in London with recessed-panel cabinets, medium wood cabinets, a two-piece toilet, multi-coloured walls, medium hardwood floors, a vessel sink, wood benchtops, brown floor, brown benchtops, a built-in vanity, panelled walls and wallpaper.
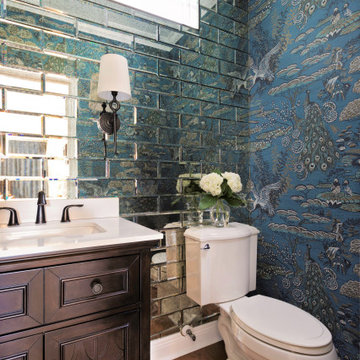
Inspiration for a transitional powder room in Orlando with wallpaper, recessed-panel cabinets, dark wood cabinets, a two-piece toilet, mirror tile, multi-coloured walls, medium hardwood floors, an undermount sink, engineered quartz benchtops, white benchtops and a built-in vanity.
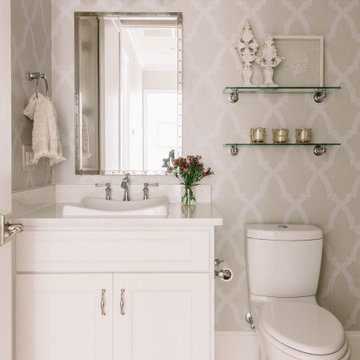
Guest bathroom with single vanity.
Design ideas for a transitional powder room in Other with recessed-panel cabinets, white cabinets, a two-piece toilet, grey walls, a drop-in sink, grey floor, white benchtops, a built-in vanity and wallpaper.
Design ideas for a transitional powder room in Other with recessed-panel cabinets, white cabinets, a two-piece toilet, grey walls, a drop-in sink, grey floor, white benchtops, a built-in vanity and wallpaper.
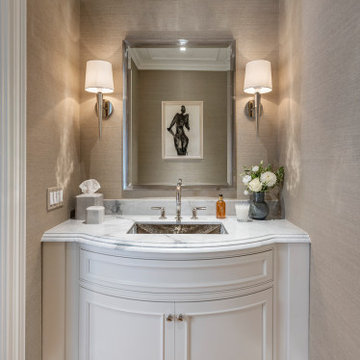
Charming luxury powder room with custom curved vanity and polished nickel finishes. Grey walls with white vanity, white ceiling, and medium hardwood flooring. Hammered nickel sink and cabinet hardware.

After purchasing this Sunnyvale home several years ago, it was finally time to create the home of their dreams for this young family. With a wholly reimagined floorplan and primary suite addition, this home now serves as headquarters for this busy family.
The wall between the kitchen, dining, and family room was removed, allowing for an open concept plan, perfect for when kids are playing in the family room, doing homework at the dining table, or when the family is cooking. The new kitchen features tons of storage, a wet bar, and a large island. The family room conceals a small office and features custom built-ins, which allows visibility from the front entry through to the backyard without sacrificing any separation of space.
The primary suite addition is spacious and feels luxurious. The bathroom hosts a large shower, freestanding soaking tub, and a double vanity with plenty of storage. The kid's bathrooms are playful while still being guests to use. Blues, greens, and neutral tones are featured throughout the home, creating a consistent color story. Playful, calm, and cheerful tones are in each defining area, making this the perfect family house.
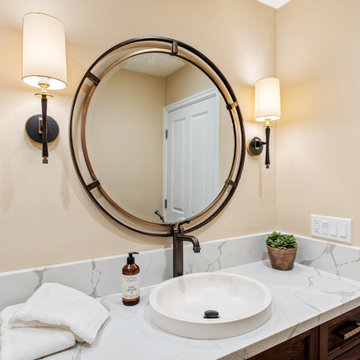
The main goal to reawaken the beauty of this outdated kitchen was to create more storage and make it a more functional space. This husband and wife love to host their large extended family of kids and grandkids. The JRP design team tweaked the floor plan by reducing the size of an unnecessarily large powder bath. Since storage was key this allowed us to turn a small pantry closet into a larger walk-in pantry.
Keeping with the Mediterranean style of the house but adding a contemporary flair, the design features two-tone cabinets. Walnut island and base cabinets mixed with off white full height and uppers create a warm, welcoming environment. With the removal of the dated soffit, the cabinets were extended to the ceiling. This allowed for a second row of upper cabinets featuring a walnut interior and lighting for display. Choosing the right countertop and backsplash such as this marble-like quartz and arabesque tile is key to tying this whole look together.
The new pantry layout features crisp off-white open shelving with a contrasting walnut base cabinet. The combined open shelving and specialty drawers offer greater storage while at the same time being visually appealing.
The hood with its dark metal finish accented with antique brass is the focal point. It anchors the room above a new 60” Wolf range providing ample space to cook large family meals. The massive island features storage on all sides and seating on two for easy conversation making this kitchen the true hub of the home.
Powder Room Design Ideas with Recessed-panel Cabinets and a Built-in Vanity
1