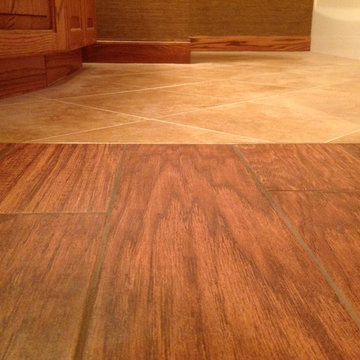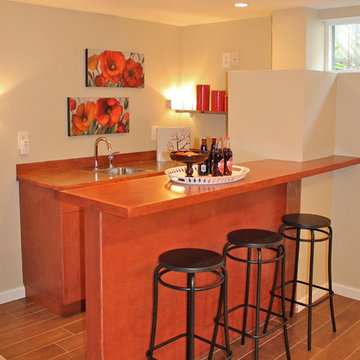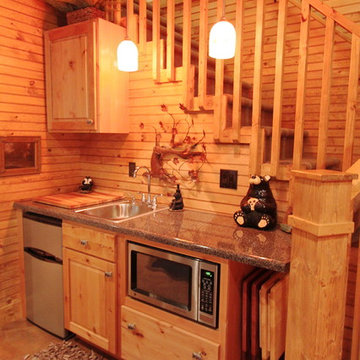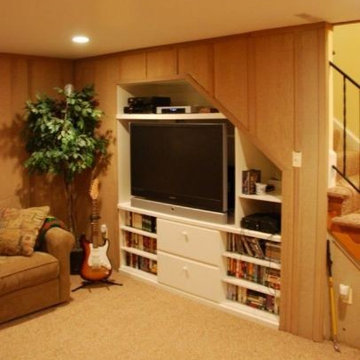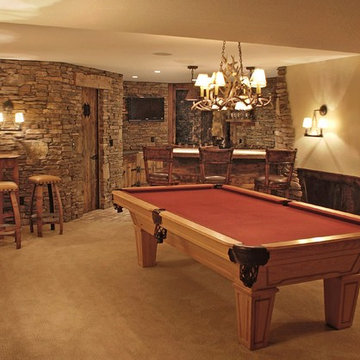Purple Basement Design Ideas
Refine by:
Budget
Sort by:Popular Today
101 - 120 of 3,074 photos
Item 1 of 3
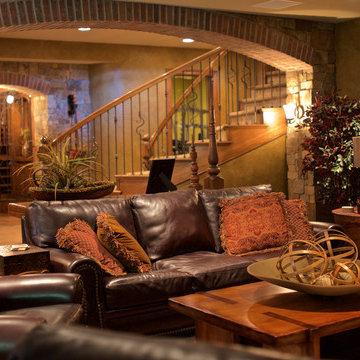
This upscale traditional-style custom home utilizes natural textures and warm tones to create a living space that is comfortable, practical, and elegant. Photo by: Loqey, LLC ( http://loqey.com/)
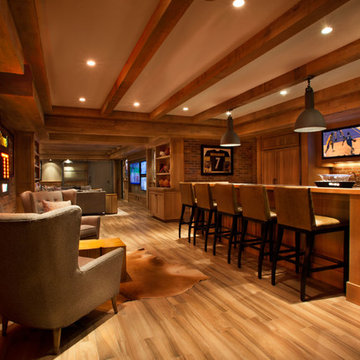
Design ideas for an expansive contemporary basement in New York with beige walls, medium hardwood floors and no fireplace.
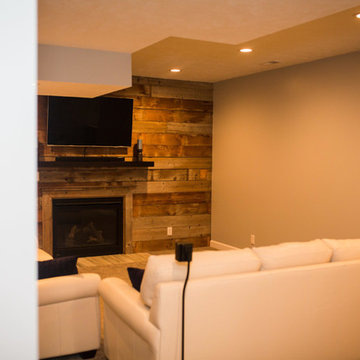
Design ideas for a mid-sized country fully buried basement in Omaha with grey walls, carpet, a standard fireplace and grey floor.
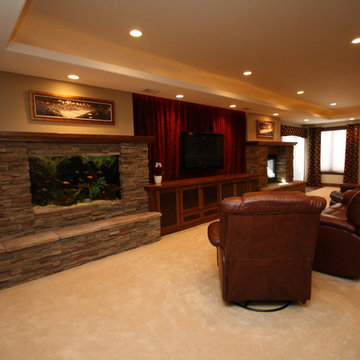
abode Design Solutions 612-578-6466
This is an example of a mid-sized transitional walk-out basement in Minneapolis with beige walls, carpet and a stone fireplace surround.
This is an example of a mid-sized transitional walk-out basement in Minneapolis with beige walls, carpet and a stone fireplace surround.
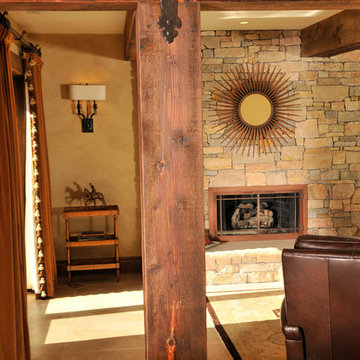
Bryan Burris Photography
This is an example of a country walk-out basement in DC Metro with a standard fireplace, a stone fireplace surround and yellow walls.
This is an example of a country walk-out basement in DC Metro with a standard fireplace, a stone fireplace surround and yellow walls.
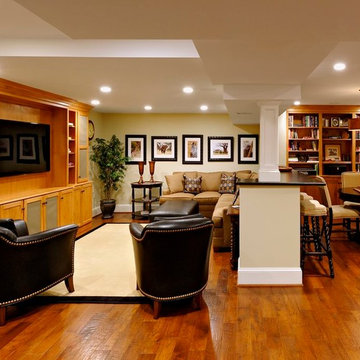
Bob Narod Photography
Design ideas for a mid-sized traditional look-out basement in DC Metro with beige walls, medium hardwood floors, no fireplace and brown floor.
Design ideas for a mid-sized traditional look-out basement in DC Metro with beige walls, medium hardwood floors, no fireplace and brown floor.
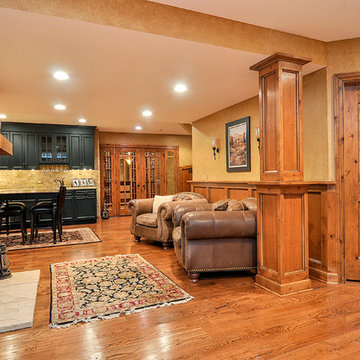
by Rachael Ormond
Large country fully buried basement in Nashville with beige walls, medium hardwood floors, a stone fireplace surround and a standard fireplace.
Large country fully buried basement in Nashville with beige walls, medium hardwood floors, a stone fireplace surround and a standard fireplace.
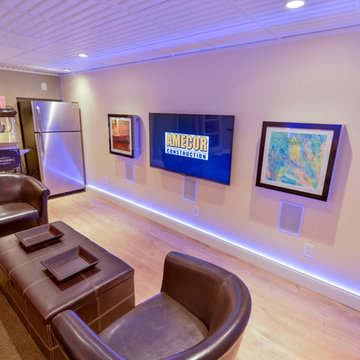
We had an unfinished basement in our house that we wanted to finish to have some extra family space. I did the design work myself and the project took about 6 months. The space includes a main area for entertaining, a dedicated home theater and a couple of unfinished storage/utility areas.
The lighted recessed areas in the pool table area are actually there to serve a purpose. In finishing the walls there would not have been enough room to have full motion of a pool cue. So I recessed these areas so we did not have to use a "short stick" in any area while playing.
The square on the left of the TV is an LG "Art Cool" heating and A/C Unit. We had a cabinet built on the right to match and added the kids finger painting. This is where we house all of our remotes. We also added LED lighting into the baseboard to wash the walls in any color to suit our mood.
We added LED lighting under the bar since I had some extra. Since the bar was built right under the HVAC ducting, there was limited space for lighting so we used a track light to maximize.
Pictures taken by Scott and Valerie Baldwin of Scott Baldwin Photography located in Telford PA. We specialize in portrait and glamour photography serving Telford, Souderton, Sellersville, Quakertown, Lansdale, North Wales, and all surrounding areas.
www.scottbaldwinphotography.com ©2009 Scott Baldwin Photography
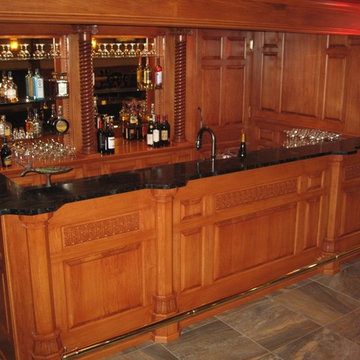
Tavern style full service bar, complete with carved wood paneling, octagonal columns with custom cut out marble countertops. Back bar is outfitted with ionic rope columns flanking glass shelves in mirrored backsplash niches.
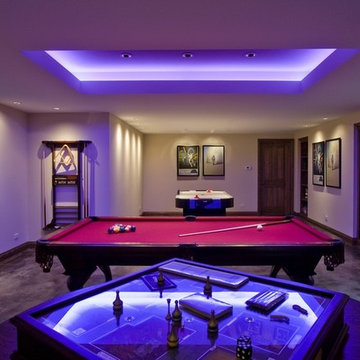
http://pickellbuilders.com. Photos by Linda Oyama Bryan. Basement Game Room with Stained Concrete Floor and Fluorescent Indirect Lighting.

Project by Wiles Design Group. Their Cedar Rapids-based design studio serves the entire Midwest, including Iowa City, Dubuque, Davenport, and Waterloo, as well as North Missouri and St. Louis.
For more about Wiles Design Group, see here: https://wilesdesigngroup.com/
To learn more about this project, see here: https://wilesdesigngroup.com/inviting-and-modern-basement
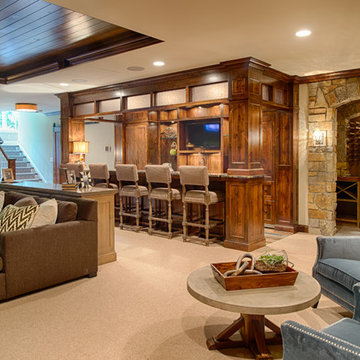
Scott Amundson Photography
Inspiration for a large traditional basement in Minneapolis with beige walls, carpet and beige floor.
Inspiration for a large traditional basement in Minneapolis with beige walls, carpet and beige floor.
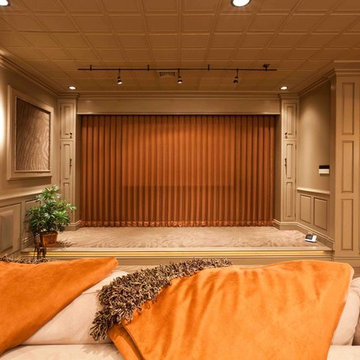
Movie theater room features custom automatic curtain that will raise and lower by remote or wall control to expose a theater-style screen.
Photo of a transitional basement in Other.
Photo of a transitional basement in Other.
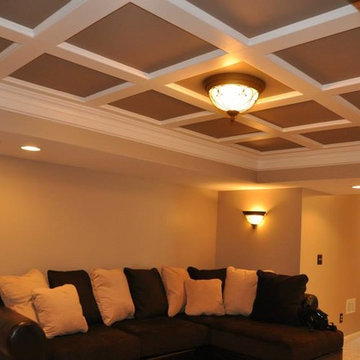
Design ideas for a large traditional fully buried basement in Philadelphia with beige walls, carpet, no fireplace and beige floor.
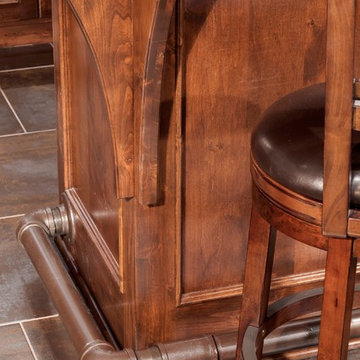
Jon Huelskamp Landmark
Inspiration for a large traditional walk-out basement in Chicago with porcelain floors, beige walls, a standard fireplace, a stone fireplace surround and brown floor.
Inspiration for a large traditional walk-out basement in Chicago with porcelain floors, beige walls, a standard fireplace, a stone fireplace surround and brown floor.
Purple Basement Design Ideas
6
