Purple Bathroom Design Ideas with an Undermount Sink
Refine by:
Budget
Sort by:Popular Today
41 - 60 of 314 photos
Item 1 of 3
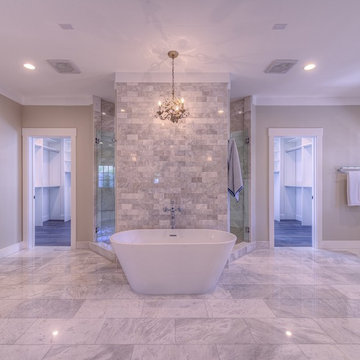
Large traditional master bathroom in Phoenix with an undermount sink, recessed-panel cabinets, white cabinets, marble benchtops, a freestanding tub, an open shower, a one-piece toilet, white tile, stone slab, green walls and marble floors.
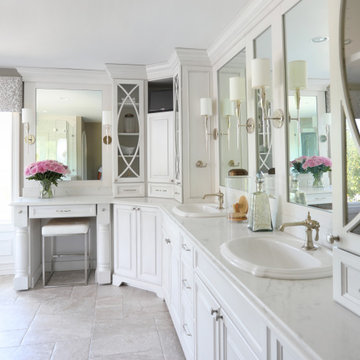
This master suite bathroom is full of rich traditional details.
The design ideas for this remodel were plentiful, but in general this beautiful bathroom was focused on creating a space where luxury, beauty, elegance and comfort are paramount.
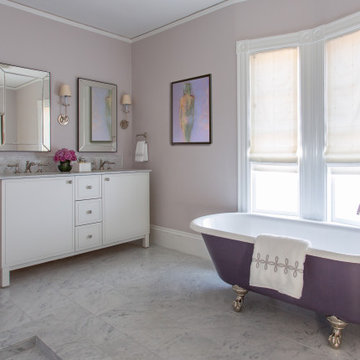
Design ideas for a transitional master bathroom in Boston with white cabinets, a claw-foot tub, purple walls, an undermount sink, grey floor, grey benchtops and flat-panel cabinets.
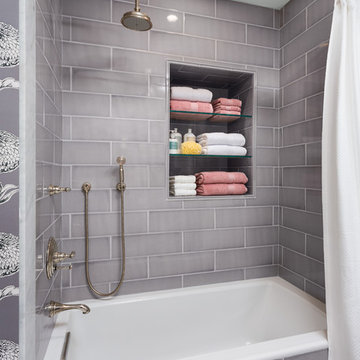
Clark Dugger Photography
Design ideas for a small transitional 3/4 bathroom in Los Angeles with an undermount sink, an alcove tub, a shower/bathtub combo, gray tile, ceramic tile, multi-coloured walls and marble floors.
Design ideas for a small transitional 3/4 bathroom in Los Angeles with an undermount sink, an alcove tub, a shower/bathtub combo, gray tile, ceramic tile, multi-coloured walls and marble floors.
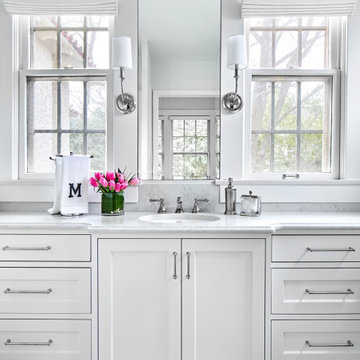
Haven Design and Construction, San Antonio, Texas, 2020 Regional CotY Award Winner, Residential Bath $25,000 to $50,000
Mid-sized transitional bathroom in Austin with recessed-panel cabinets, white cabinets, a corner shower, a one-piece toilet, white tile, grey walls, marble floors, an undermount sink, engineered quartz benchtops, multi-coloured floor, a hinged shower door, white benchtops, a single vanity and a freestanding vanity.
Mid-sized transitional bathroom in Austin with recessed-panel cabinets, white cabinets, a corner shower, a one-piece toilet, white tile, grey walls, marble floors, an undermount sink, engineered quartz benchtops, multi-coloured floor, a hinged shower door, white benchtops, a single vanity and a freestanding vanity.
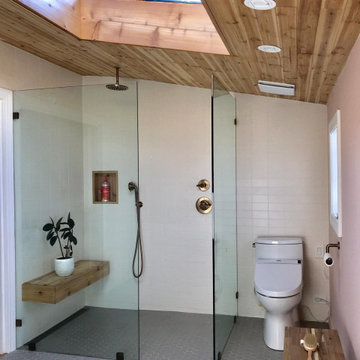
After photo of redesigned Chicago master bathroom
This is an example of a large contemporary master bathroom in Chicago with light wood cabinets, an open shower, white tile, ceramic tile, an undermount sink, quartzite benchtops, an open shower, white benchtops, a one-piece toilet, beige walls, ceramic floors and grey floor.
This is an example of a large contemporary master bathroom in Chicago with light wood cabinets, an open shower, white tile, ceramic tile, an undermount sink, quartzite benchtops, an open shower, white benchtops, a one-piece toilet, beige walls, ceramic floors and grey floor.
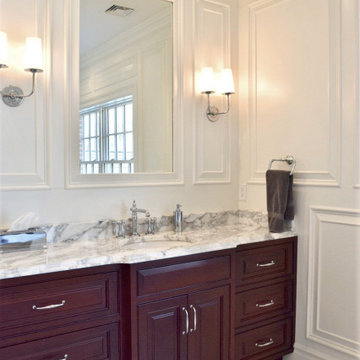
This is an example of a mid-sized traditional master bathroom in Philadelphia with furniture-like cabinets, dark wood cabinets, white walls, marble floors, an undermount sink, marble benchtops, grey floor and grey benchtops.
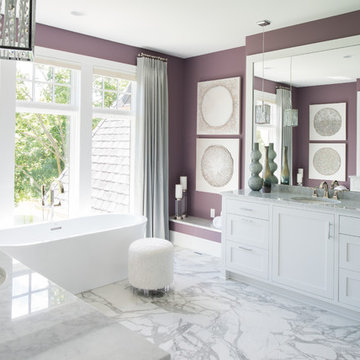
Design ideas for a large transitional master bathroom in Minneapolis with shaker cabinets, white cabinets, a freestanding tub, purple walls, marble floors, an undermount sink, marble benchtops and grey floor.
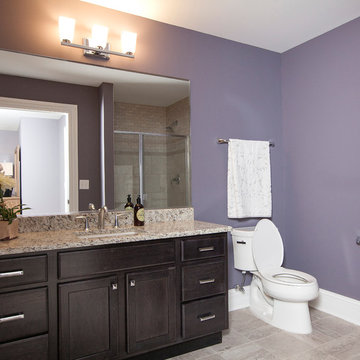
Photo of an arts and crafts 3/4 bathroom in Chicago with an undermount sink, recessed-panel cabinets, dark wood cabinets, granite benchtops, an alcove tub, an alcove shower, a two-piece toilet, gray tile, porcelain tile, purple walls and porcelain floors.
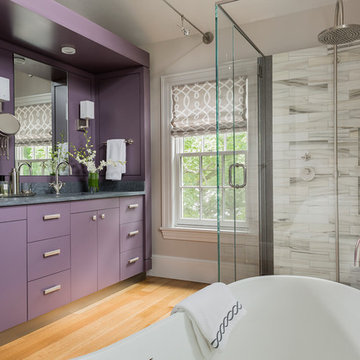
Purple Paint Color: Purple: Benjamin Moore AF-640 Kasbah
Michael J. Lee Photography
Master Suite, Kitchen, Dining Room, and Family Room renovation project.
Paint: Ben. Moore "Kasbah"
Tile: Walker Zanger "Silver Dusk"
Vanity Top: Pietra Cardosa
Tub: Hastings
Fixtures: Dornbracht
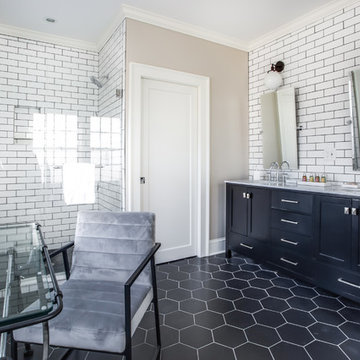
This is an example of a transitional bathroom in Atlanta with black cabinets, white tile, subway tile, beige walls, an undermount sink, black floor, grey benchtops and shaker cabinets.
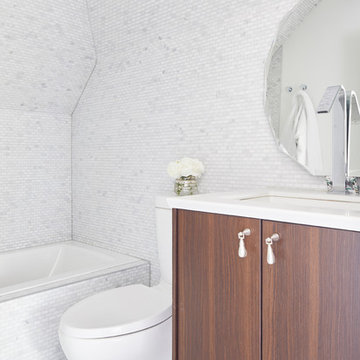
Transitional bathroom in Toronto with dark wood cabinets, an alcove tub, white tile, mosaic tile, mosaic tile floors, an undermount sink, white floor, white benchtops and flat-panel cabinets.
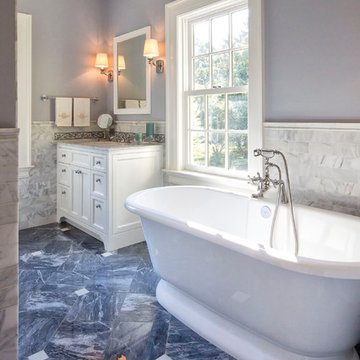
Bathroom with marble floor from A Step in Stone, marble wainscoting and marble chair rail.
Photo of a traditional bathroom in New York with a freestanding tub, blue floor, white cabinets, gray tile, marble, marble benchtops, grey benchtops, marble floors, an undermount sink, blue walls and recessed-panel cabinets.
Photo of a traditional bathroom in New York with a freestanding tub, blue floor, white cabinets, gray tile, marble, marble benchtops, grey benchtops, marble floors, an undermount sink, blue walls and recessed-panel cabinets.
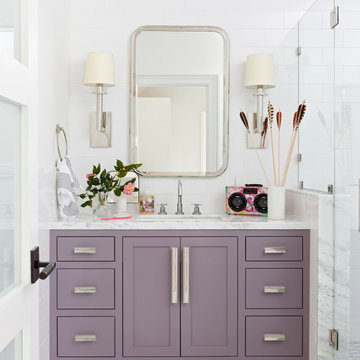
Design ideas for a transitional bathroom in New York with shaker cabinets, purple cabinets, an alcove shower, white tile, white walls, an undermount sink, grey floor, white benchtops, a single vanity and a built-in vanity.
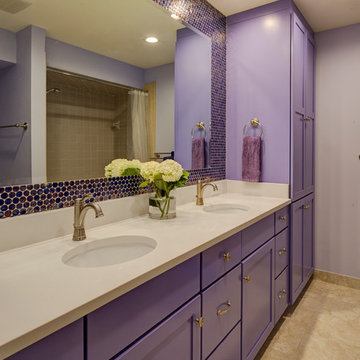
Mike Kaskel
Photo of a mid-sized tropical kids bathroom in Jacksonville with shaker cabinets, purple cabinets, an alcove tub, a corner shower, a two-piece toilet, beige tile, mosaic tile, multi-coloured walls, porcelain floors, an undermount sink, engineered quartz benchtops, beige floor and a hinged shower door.
Photo of a mid-sized tropical kids bathroom in Jacksonville with shaker cabinets, purple cabinets, an alcove tub, a corner shower, a two-piece toilet, beige tile, mosaic tile, multi-coloured walls, porcelain floors, an undermount sink, engineered quartz benchtops, beige floor and a hinged shower door.
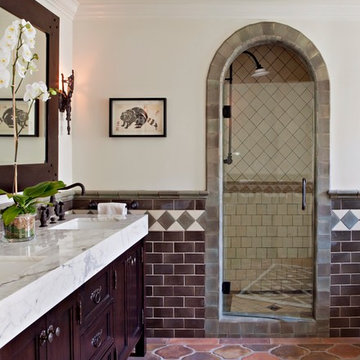
Design ideas for a mediterranean master bathroom in Los Angeles with an undermount sink, dark wood cabinets, marble benchtops, an alcove shower, multi-coloured tile, beige walls, terra-cotta floors and recessed-panel cabinets.
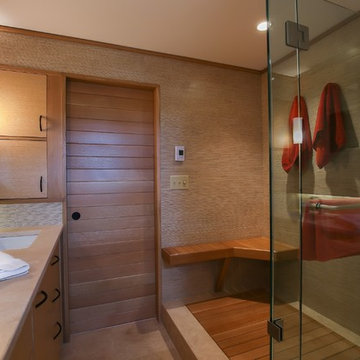
The original master bathroom in this 1980’s home was small, cramped and dated. It was divided into two compartments that also included a linen closet. The goal was to reconfigure the space to create a larger, single compartment space that exudes a calming, natural and contemporary style. The bathroom was remodeled into a larger, single compartment space using earth tones and soft textures to create a simple, yet sleek look. A continuous shallow shelf above the vanity provides a space for soft ambient down lighting. Large format wall tiles with a grass cloth pattern complement red grass cloth wall coverings. Both balance the horizontal grain of the white oak cabinetry. The small bath offers a spa-like setting, with a Scandinavian style white oak drying platform alongside the shower, inset into limestone with a white oak bench. The shower features a full custom glass surround with built-in niches and a cantilevered limestone bench. The spa-like styling was carried over to the bathroom door when the original 6 panel door was refaced with horizontal white oak paneling on the bathroom side, while the bedroom side was maintained as a 6 panel door to match existing doors in the hallway outside. The room features White oak trim with a clear finish.
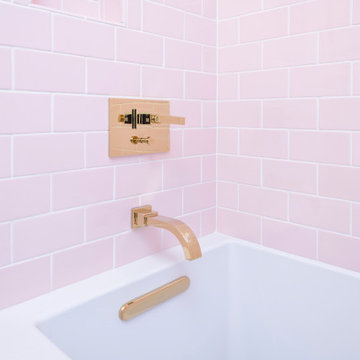
bathCRATE Walnut Woods | Custom Vanity by Falton Custom Cabinets | Vanity Top: Caesarstone Quartz Slab in Organic White | Vanity Backsplash: Vermeere Ceramics Manhattan Tile in Pretty Pink | Faucet: Newport Brass Skylar Faucet in Forever Brass | Shower Fixture: Newport Brass Secant Shower Trim in Forever Brass | Tub: Kohler Underscore Alcove Tub in White | Shower Tile: Vermeere Ceramics Manhattan Tile in Pretty Pink | Wall Paint: Kelly-Moore Cloud White in Satin Enamel | Floor Tile: Bedrosians Allora Porcelain Tile in Stella | For More Visit: https://kbcrate.com/bathcrate-walnut-woods-drive-in-modesto-ca-is-complete/
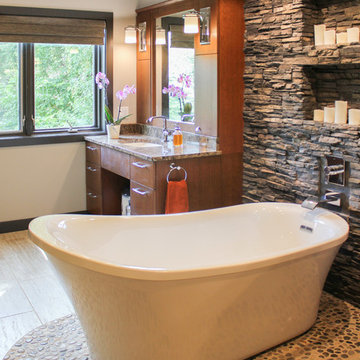
This bathroom features a free-standing tub with a sleek, strong shape. Accent pebble flooring surrounding the tub and a candle niche filled wall make for a serene space.
---
Project by Wiles Design Group. Their Cedar Rapids-based design studio serves the entire Midwest, including Iowa City, Dubuque, Davenport, and Waterloo, as well as North Missouri and St. Louis.
For more about Wiles Design Group, see here: https://wilesdesigngroup.com/
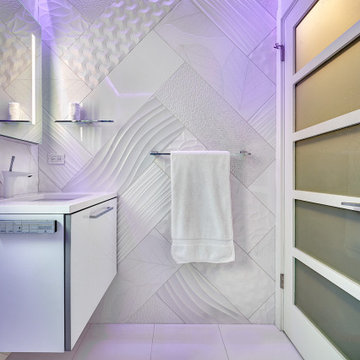
This "all white everything" powder bath is so much more than just white. While at first it may seem simple, it was thoughtfully designed to have a variety of elements that spark interest and catch the users eye. The white porcelain tiles on the wall were chosen in seven different patterns and placed in a herringbone pattern to create a subtle contrast to the crisp clean lines throughout the rest of the bathroom. The accent lighting in the ceiling peaks through the shadow reveal of the soffit to create an edgy feel and reflects nicely on the simple vanity mirror and chrome finish hardware. The light color can be changed to any color of the rainbow depending on the clients mood. This is truly a minimalistic style with an exciting twist.
Purple Bathroom Design Ideas with an Undermount Sink
3