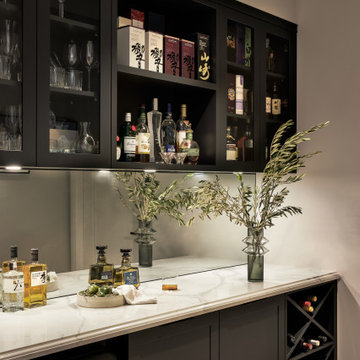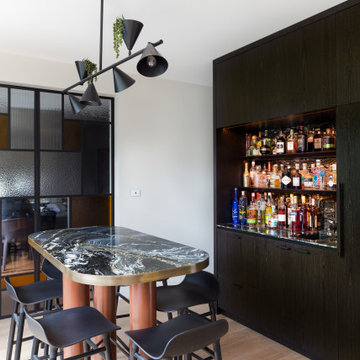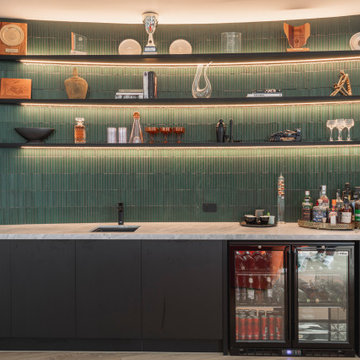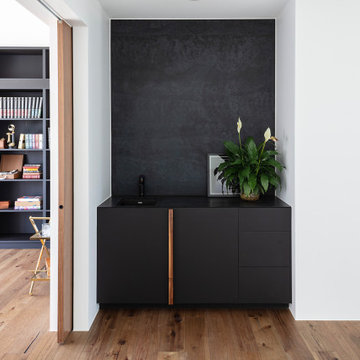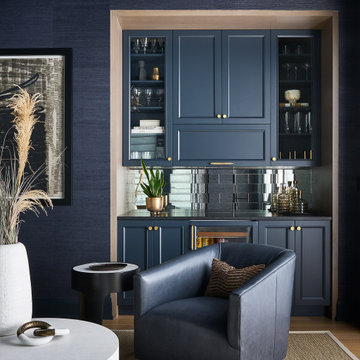Purple, Black Home Bar Design Ideas
Refine by:
Budget
Sort by:Popular Today
1 - 20 of 13,957 photos
Item 1 of 3
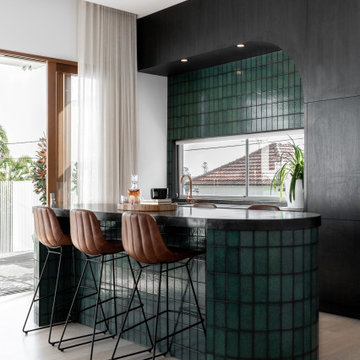
Project by Lumi the House and Inspired Built
Photography by ABI Interiors
Contemporary home bar in Gold Coast - Tweed.
Contemporary home bar in Gold Coast - Tweed.

Behind the rolling hills of Arthurs Seat sits “The Farm”, a coastal getaway and future permanent residence for our clients. The modest three bedroom brick home will be renovated and a substantial extension added. The footprint of the extension re-aligns to face the beautiful landscape of the western valley and dam. The new living and dining rooms open onto an entertaining terrace.
The distinct roof form of valleys and ridges relate in level to the existing roof for continuation of scale. The new roof cantilevers beyond the extension walls creating emphasis and direction towards the natural views.

Photo of a modern single-wall wet bar in San Francisco with an integrated sink, black cabinets, brown floor and white benchtop.
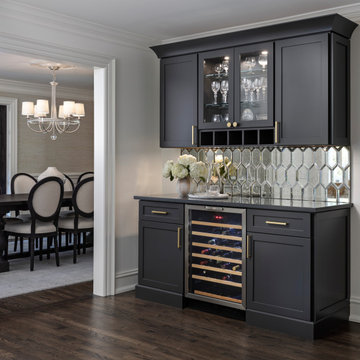
Dining Room custom buffet cabinets and dry bar area with mirrored tile backsplash, black cabinets and black quartz countertops.
Inspiration for a small transitional home bar in Detroit with dark hardwood floors and brown floor.
Inspiration for a small transitional home bar in Detroit with dark hardwood floors and brown floor.
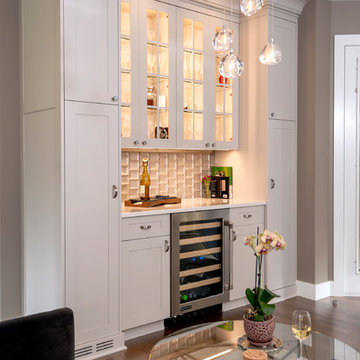
Photo of a transitional single-wall home bar in Other with no sink, glass-front cabinets, beige cabinets, dark hardwood floors and white benchtop.
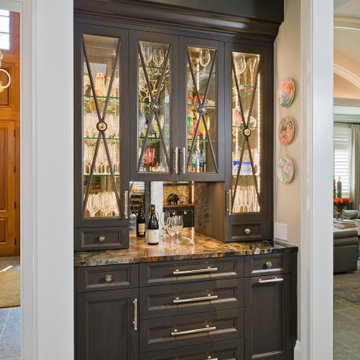
Inspiration for a small single-wall home bar in Baltimore with no sink, glass-front cabinets, dark wood cabinets, mirror splashback, grey floor and multi-coloured benchtop.
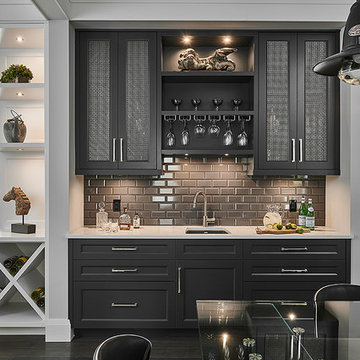
Joshua Lawrence Studios
Design ideas for a small transitional single-wall wet bar in Other with an undermount sink, shaker cabinets, black cabinets, grey splashback, subway tile splashback, dark hardwood floors, brown floor, white benchtop and quartz benchtops.
Design ideas for a small transitional single-wall wet bar in Other with an undermount sink, shaker cabinets, black cabinets, grey splashback, subway tile splashback, dark hardwood floors, brown floor, white benchtop and quartz benchtops.
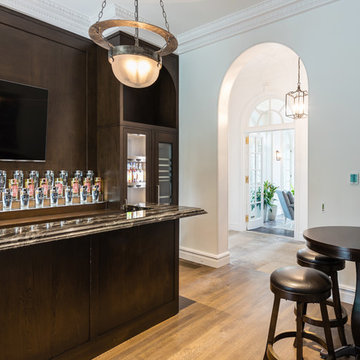
Stephen Reed Photography
This is an example of a mid-sized traditional single-wall wet bar in Dallas with an undermount sink, recessed-panel cabinets, dark wood cabinets, onyx benchtops, brown splashback, timber splashback, medium hardwood floors, brown floor and black benchtop.
This is an example of a mid-sized traditional single-wall wet bar in Dallas with an undermount sink, recessed-panel cabinets, dark wood cabinets, onyx benchtops, brown splashback, timber splashback, medium hardwood floors, brown floor and black benchtop.
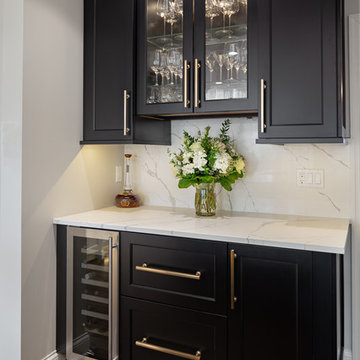
The built-in wine fridge and glass cabinets in this bar create a great area to help with all the entertaining space.
Design ideas for a transitional home bar in Other.
Design ideas for a transitional home bar in Other.
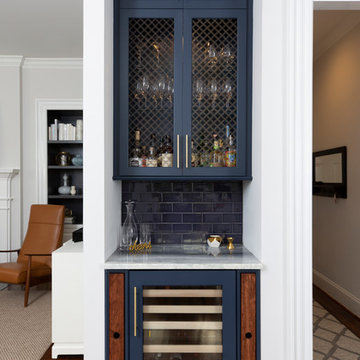
Photo of a small traditional single-wall home bar in Charlotte with shaker cabinets, blue cabinets, blue splashback, subway tile splashback, dark hardwood floors, brown floor and white benchtop.
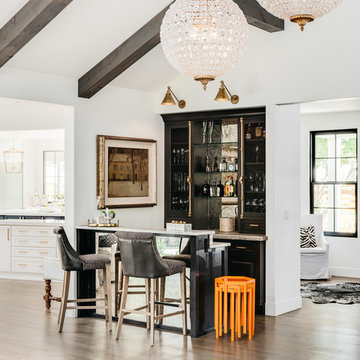
Photo of a mid-sized country u-shaped seated home bar in San Francisco with recessed-panel cabinets, mirror splashback, light hardwood floors, beige floor, black cabinets, quartz benchtops and grey benchtop.
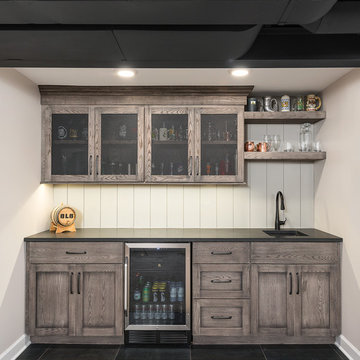
Picture Perfect House
Inspiration for a mid-sized transitional single-wall wet bar in Chicago with white splashback, timber splashback, black floor, black benchtop, medium wood cabinets, an undermount sink, recessed-panel cabinets, soapstone benchtops and slate floors.
Inspiration for a mid-sized transitional single-wall wet bar in Chicago with white splashback, timber splashback, black floor, black benchtop, medium wood cabinets, an undermount sink, recessed-panel cabinets, soapstone benchtops and slate floors.
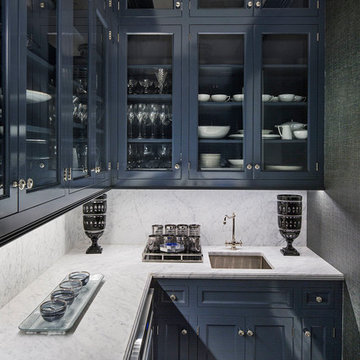
Custom Cabinets for a Butlers pantry. Non-Beaded Knife Edge Doors with Glass Recessed Panel. Exposed Hinges and a polished knobs. Small drawers flanking bar sink. Painted in a High Gloss Benjamin Moore Hale Navy Finish. Microwave drawer in adjacent cabinet. Large Room crown and molding on bottom of cabinets. LED undercabinet Lighting brings a brightness to the area.
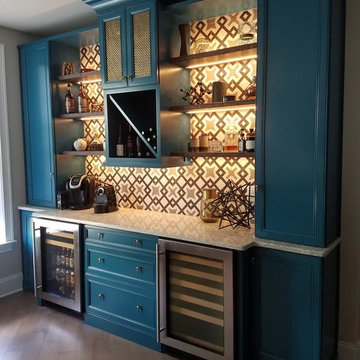
Inspiration for a transitional single-wall wet bar in San Diego with no sink, blue cabinets, ceramic splashback, light hardwood floors and recessed-panel cabinets.
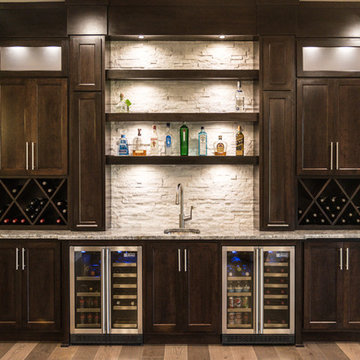
Maple cabinetry in a dark stain with shaker style doors, granite tops & white stacked stone back splash. Double beverage coolers, wine storage, margarita machine lifter & pull out storage.
Portraits by Mandi
Purple, Black Home Bar Design Ideas
1
