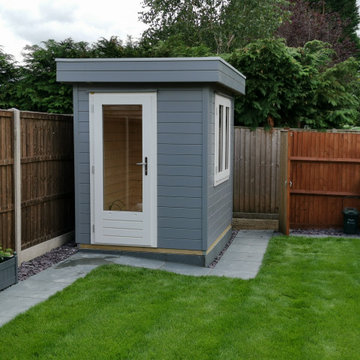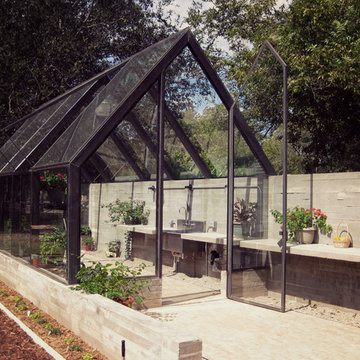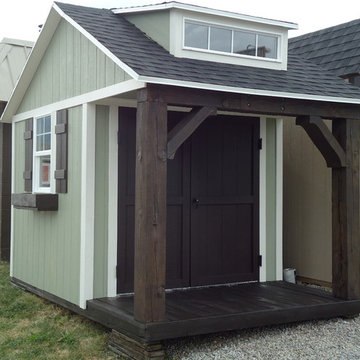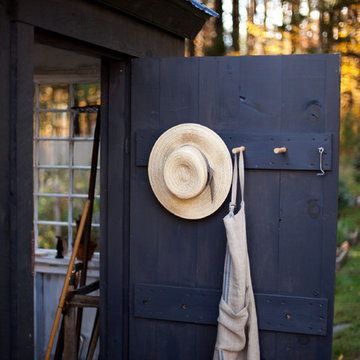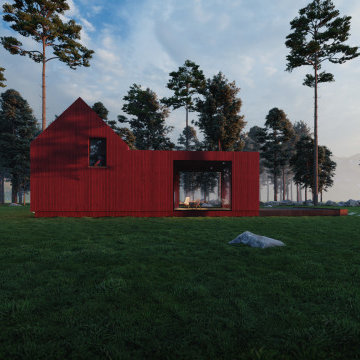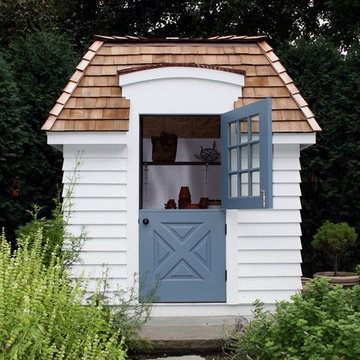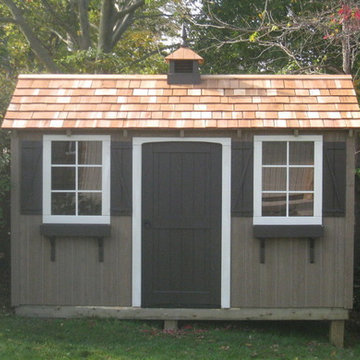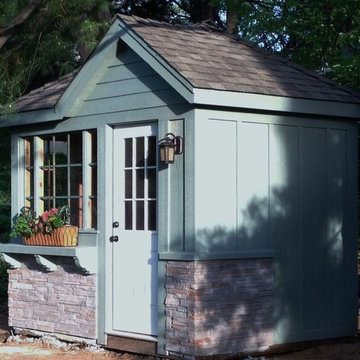Purple, Black Shed and Granny Flat Design Ideas
Refine by:
Budget
Sort by:Popular Today
61 - 80 of 4,298 photos
Item 1 of 3
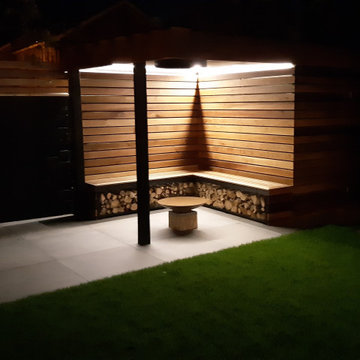
Bespoke cedar clad shed and covered outdoor seating area with fire bowl and wood store benches. LED lighting illuminates the space at night
This is an example of a small contemporary detached garden shed in Oxfordshire.
This is an example of a small contemporary detached garden shed in Oxfordshire.
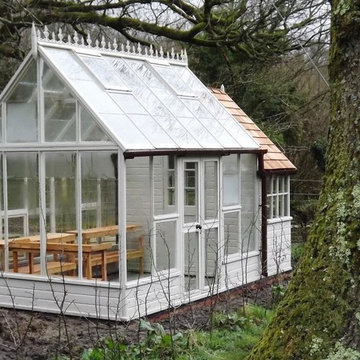
The site had been used as a spoil site whilst building work on the main house was undertaken. It was cleaned and rotovated before the concrete base and brick course was laid.
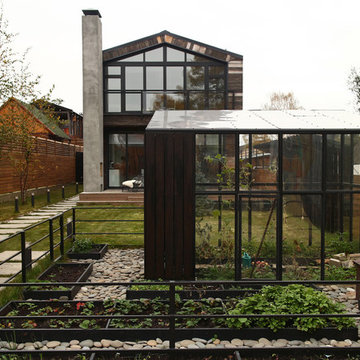
фото: Кирилл Иванов
Design ideas for a small contemporary greenhouse in Moscow.
Design ideas for a small contemporary greenhouse in Moscow.
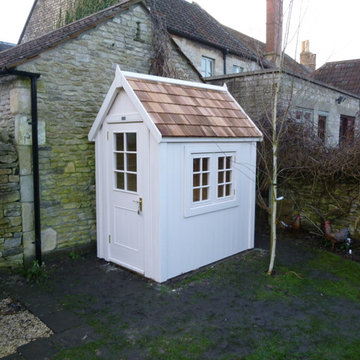
The Potting Shed is how a shed should look. It has a steep pitched roof with a generous overhang which, along with the small pane windows gives it a traditional look which will blend into any garden.
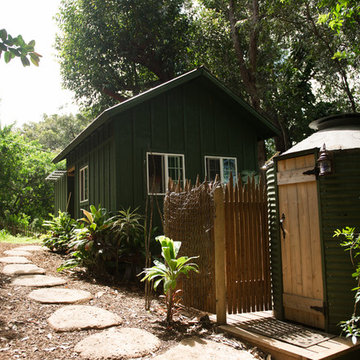
Photo: Ashley Camper Photography © 2014 Houzz
This is an example of a tropical shed and granny flat in Hawaii.
This is an example of a tropical shed and granny flat in Hawaii.
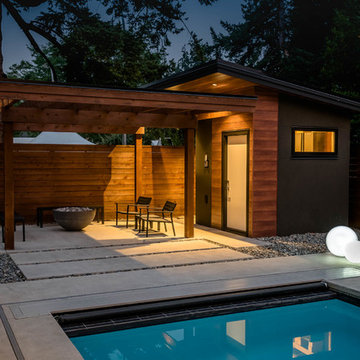
My House Design/Build Team | www.myhousedesignbuild.com | 604-694-6873 | Reuben Krabbe Photography
Photo of a small midcentury detached garden shed in Vancouver.
Photo of a small midcentury detached garden shed in Vancouver.
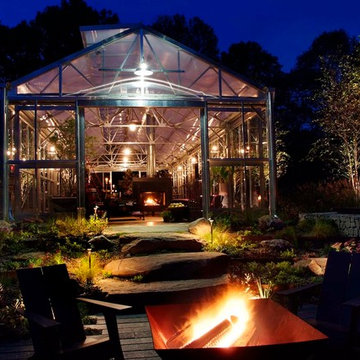
The custom-made fire pit acts a center piece for the recycled composite railroad tie patio.
Top Kat Photo
Industrial shed and granny flat in Philadelphia.
Industrial shed and granny flat in Philadelphia.
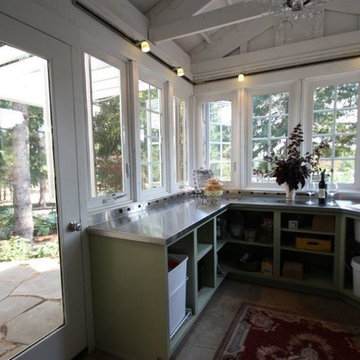
A gardener's answer to the "man-cave."
Design ideas for a shed and granny flat in Other.
Design ideas for a shed and granny flat in Other.
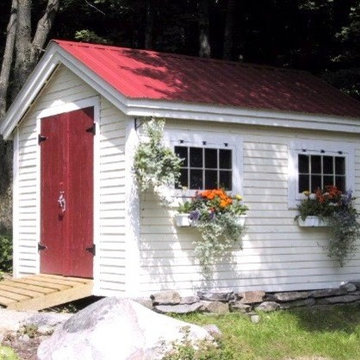
The Gable Shed is a no frills storage building, strong enough to handle harsh New England weather and every day use. A beefy heavy duty shed with hefty 2×6 full- dimensioned hemlock floor and roof framing, this building features attractive trim details and a generous roof over-hang that offers better protection from the elements. This shed comes Standard with two hinged 2×2 barn sash windows, a pressure treated ramp and a wooden louvered vent, this structure is aesthetically pleasing as well as utilitarian.
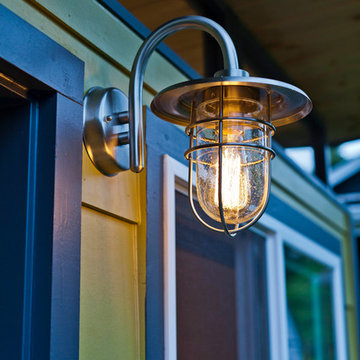
A beautiful sconce hangs off the lap siding of this Modern-Shed. The client chose a black trim and a yellowish green paint for her home office. // Photo by Dominic AZ Bonuccelli
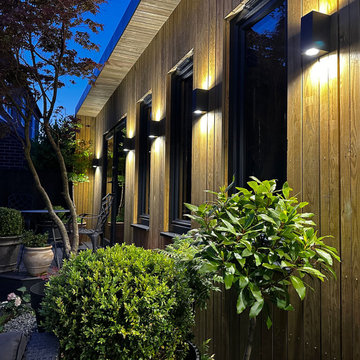
In order to give our client plenty of garden space to work with while providing them with a spacious, accessible home, we designed something extra special that no other company were able to provide for them. We had to prioritise both the amount of space that would be left in the garden, and a comfortable sized home that our client would be content with.
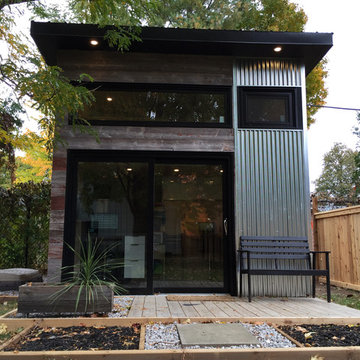
This backyard garden studio with a modern design provides a comfortable and stylish retreat for a home office, art studio, cottage bunkie or for backyard entertaining. The layout features two built in work stations, and a built-in sofa bench that can be used for reading, watching televisions or an afternoon nap. A second story loft provides space for storage, a kid's play area or a separate space for lounging. With a footprint just over 100 square feet, this studio makes efficient use of space while minimizing the footprint of the backyard and may be constructed without a permit in many jurisdictions (check your local building code).
Purple, Black Shed and Granny Flat Design Ideas
4
