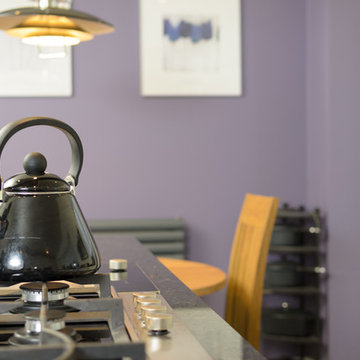Purple Kitchen Design Ideas
Refine by:
Budget
Sort by:Popular Today
181 - 200 of 283 photos
Item 1 of 3
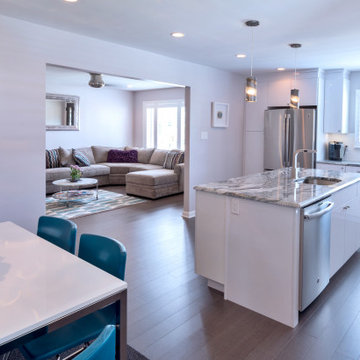
Main Line Kitchen Design’s unique business model allows our customers to work with the most experienced designers and get the most competitive kitchen cabinet pricing.
How does Main Line Kitchen Design offer the best designs along with the most competitive kitchen cabinet pricing? We are a more modern and cost effective business model. We are a kitchen cabinet dealer and design team that carries the highest quality kitchen cabinetry, is experienced, convenient, and reasonable priced. Our five award winning designers work by appointment only, with pre-qualified customers, and only on complete kitchen renovations.
Our designers are some of the most experienced and award winning kitchen designers in the Delaware Valley. We design with and sell 8 nationally distributed cabinet lines. Cabinet pricing is slightly less than major home centers for semi-custom cabinet lines, and significantly less than traditional showrooms for custom cabinet lines.
After discussing your kitchen on the phone, first appointments always take place in your home, where we discuss and measure your kitchen. Subsequent appointments usually take place in one of our offices and selection centers where our customers consider and modify 3D designs on flat screen TV’s. We can also bring sample doors and finishes to your home and make design changes on our laptops in 20-20 CAD with you, in your own kitchen.
Call today! We can estimate your kitchen project from soup to nuts in a 15 minute phone call and you can find out why we get the best reviews on the internet. We look forward to working with you.
As our company tag line says:
“The world of kitchen design is changing…”
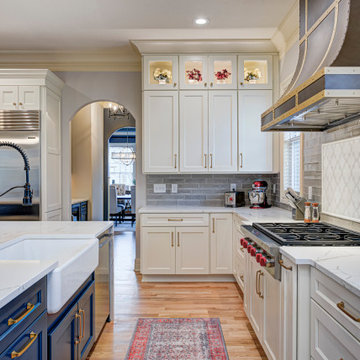
In this gorgeous Carmel residence, the primary objective for the great room was to achieve a more luminous and airy ambiance by eliminating the prevalent brown tones and refinishing the floors to a natural shade.
The kitchen underwent a stunning transformation, featuring white cabinets with stylish navy accents. The overly intricate hood was replaced with a striking two-tone metal hood, complemented by a marble backsplash that created an enchanting focal point. The two islands were redesigned to incorporate a new shape, offering ample seating to accommodate their large family.
In the butler's pantry, floating wood shelves were installed to add visual interest, along with a beverage refrigerator. The kitchen nook was transformed into a cozy booth-like atmosphere, with an upholstered bench set against beautiful wainscoting as a backdrop. An oval table was introduced to add a touch of softness.
To maintain a cohesive design throughout the home, the living room carried the blue and wood accents, incorporating them into the choice of fabrics, tiles, and shelving. The hall bath, foyer, and dining room were all refreshed to create a seamless flow and harmonious transition between each space.
---Project completed by Wendy Langston's Everything Home interior design firm, which serves Carmel, Zionsville, Fishers, Westfield, Noblesville, and Indianapolis.
For more about Everything Home, see here: https://everythinghomedesigns.com/
To learn more about this project, see here:
https://everythinghomedesigns.com/portfolio/carmel-indiana-home-redesign-remodeling
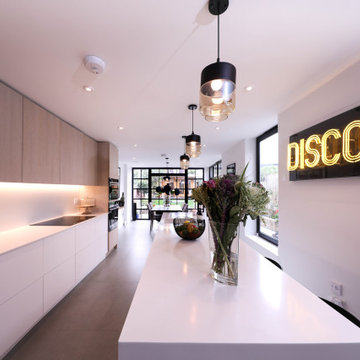
Inspiration for a large contemporary galley open plan kitchen in London with with island and grey floor.
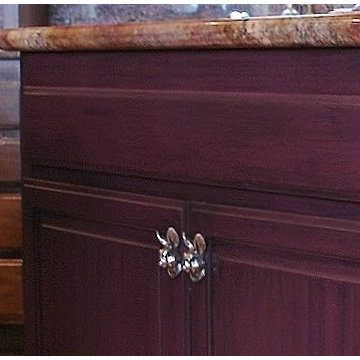
The original hardware receives greater recognition with the new, brighter cabinetry.
Photo of a large mediterranean kitchen in San Diego with raised-panel cabinets and granite benchtops.
Photo of a large mediterranean kitchen in San Diego with raised-panel cabinets and granite benchtops.
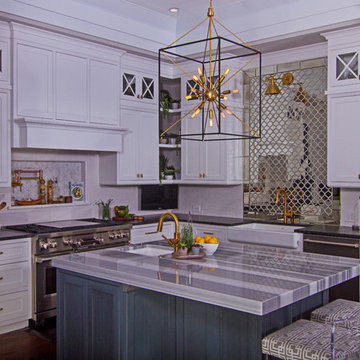
RUSS-D Photography
Mid-sized midcentury open plan kitchen in Tampa with a farmhouse sink, shaker cabinets, white cabinets, marble benchtops, white splashback, subway tile splashback, stainless steel appliances, medium hardwood floors, with island, brown floor and multi-coloured benchtop.
Mid-sized midcentury open plan kitchen in Tampa with a farmhouse sink, shaker cabinets, white cabinets, marble benchtops, white splashback, subway tile splashback, stainless steel appliances, medium hardwood floors, with island, brown floor and multi-coloured benchtop.
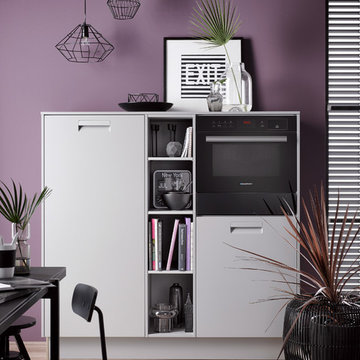
Photo of a large contemporary single-wall open plan kitchen in Dresden with a drop-in sink, flat-panel cabinets, grey cabinets, wood benchtops, brown floor, white splashback, glass tile splashback, panelled appliances, painted wood floors and no island.
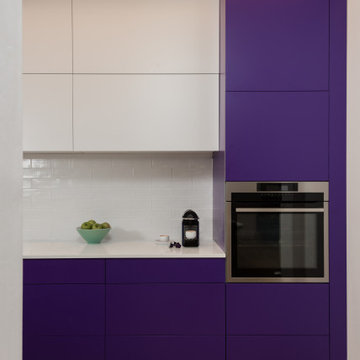
Photo of a mid-sized contemporary l-shaped open plan kitchen in Other with an undermount sink, flat-panel cabinets, purple cabinets, quartzite benchtops, white splashback, subway tile splashback, black appliances, porcelain floors, no island, brown floor and white benchtop.
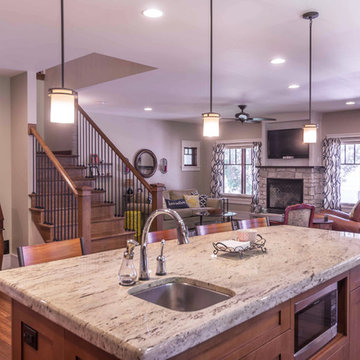
New Craftsman style home, approx 3200sf on 60' wide lot. Views from the street, highlighting front porch, large overhangs, Craftsman detailing. Photos by Robert McKendrick Photography.
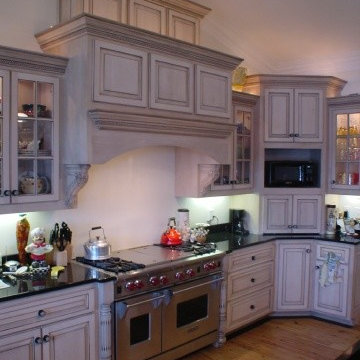
Mid-sized traditional l-shaped open plan kitchen in Charlotte with raised-panel cabinets, beige cabinets, granite benchtops, stainless steel appliances, light hardwood floors and with island.
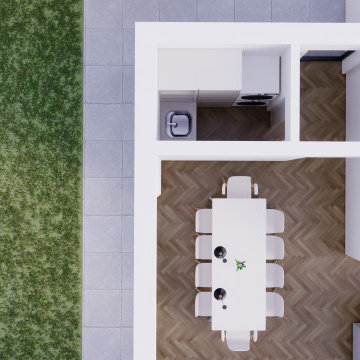
A tricky side extension to an imposing Victorian semi detached home. We presented a number of different options to the client due to the space constraints, we went on to build this design as shown by some as built images and were delighted wit the outcome.
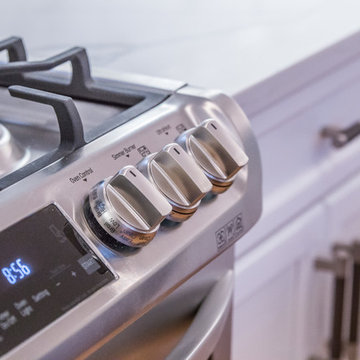
Kamil Scislowicz Photography
Mid-sized modern l-shaped open plan kitchen in Chicago with an undermount sink, recessed-panel cabinets, white cabinets, marble benchtops, white splashback, marble splashback, stainless steel appliances, light hardwood floors, with island, beige floor and white benchtop.
Mid-sized modern l-shaped open plan kitchen in Chicago with an undermount sink, recessed-panel cabinets, white cabinets, marble benchtops, white splashback, marble splashback, stainless steel appliances, light hardwood floors, with island, beige floor and white benchtop.
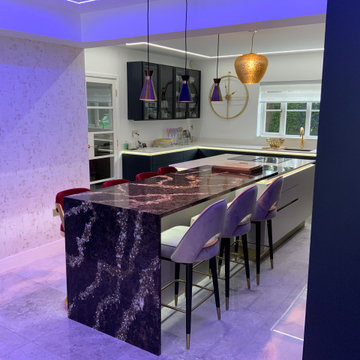
A colour scheme with bold touches and high contrast were key along with lighting layers and features. This kitchen is vastly more functional than before, and packed full of easy access units whilst being a social space for large gatherings. We introduced the gold features to this light grey and indigo blue kitchen, through the plinths, finger rails, Quooker tap and feature quartz from Cambria. This tasteful space truly hits the brief for WOW factor, practicalities and sociability.
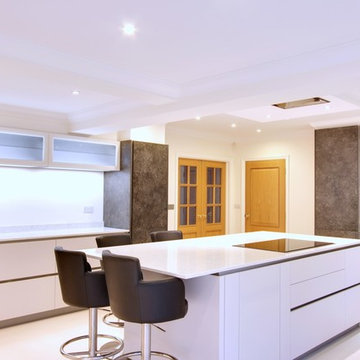
We designed, supplied and installed this German Kitchen in the Northwood HA6 area.
Featuring Hacker Matt Taupe doors with a contrast of Slate Doors, Neff partner appliances, Silestone Lagoon 20mm worktops, Quooker all-in-one boiling water tap with drinking water switch, we also built in the extractor with a clever box.
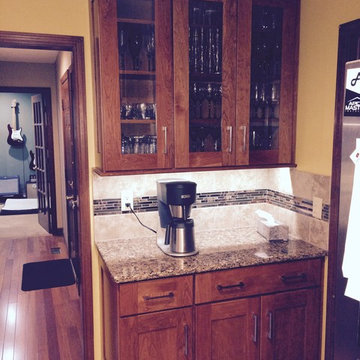
another view of the functional espresso bar with glass doors to display china and stemware.
Mid-sized arts and crafts u-shaped eat-in kitchen in Indianapolis with an undermount sink, recessed-panel cabinets, medium wood cabinets, quartz benchtops, metallic splashback, ceramic splashback, stainless steel appliances, ceramic floors and with island.
Mid-sized arts and crafts u-shaped eat-in kitchen in Indianapolis with an undermount sink, recessed-panel cabinets, medium wood cabinets, quartz benchtops, metallic splashback, ceramic splashback, stainless steel appliances, ceramic floors and with island.
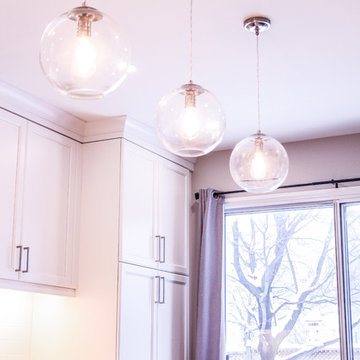
Design ideas for a mid-sized contemporary eat-in kitchen in Toronto with an undermount sink, shaker cabinets, white cabinets, quartz benchtops, white splashback, subway tile splashback, stainless steel appliances, dark hardwood floors, with island and brown floor.
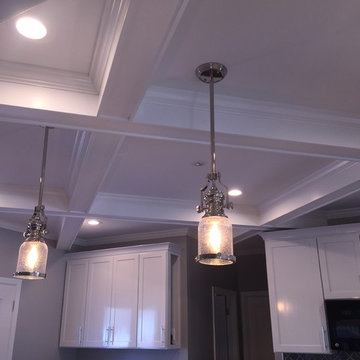
Large modern l-shaped separate kitchen in Atlanta with a double-bowl sink, shaker cabinets, grey cabinets, granite benchtops, grey splashback, glass tile splashback, black appliances, dark hardwood floors, with island, brown floor, grey benchtop and coffered.
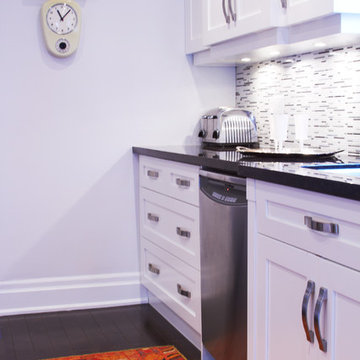
Inspiration for a mid-sized transitional galley separate kitchen in Toronto with shaker cabinets, white cabinets, granite benchtops, multi-coloured splashback, stainless steel appliances, dark hardwood floors, a double-bowl sink and matchstick tile splashback.
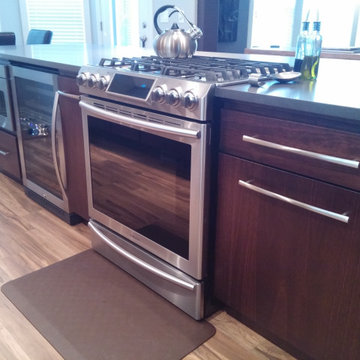
This was a great example of how to bring a kitchen into the present. With gray quartz countertops and Lyptus flat panel cabinet doors, this kitchen had quite a tranformation!
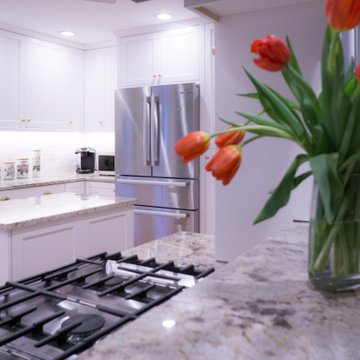
Small transitional kitchen in Bridgeport with an undermount sink, recessed-panel cabinets, white cabinets, granite benchtops, white splashback, cement tile splashback, stainless steel appliances, light hardwood floors, with island and multi-coloured benchtop.
Purple Kitchen Design Ideas
10
