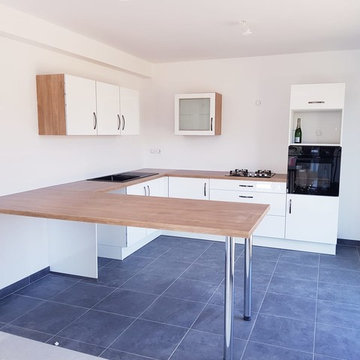Purple Kitchen Design Ideas
Refine by:
Budget
Sort by:Popular Today
221 - 240 of 281 photos
Item 1 of 3
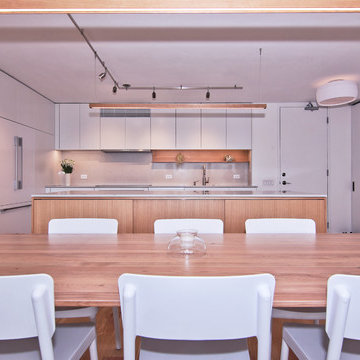
Less is more with this clean contemporary setup in a Chicago high-rise. Push-to open doors and drawers deliver on a sleek, distraction-free look. Matte white fronts contrast well with the rift cut white oak island. Sliding island doors yield utility in a tight space and enable the shelving on the inside to double as a display, when open. Pantry garage features proximity sensed lighting and tucks away the most commonly used small appliances. 3/4" quartz counters continue onto the back splash for a unified look.
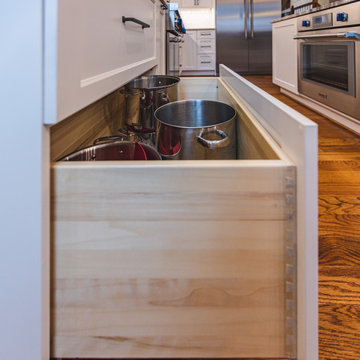
Mid-sized u-shaped eat-in kitchen in DC Metro with an integrated sink, shaker cabinets, white cabinets, granite benchtops, white splashback, stone slab splashback, stainless steel appliances, laminate floors, with island, brown floor and grey benchtop.
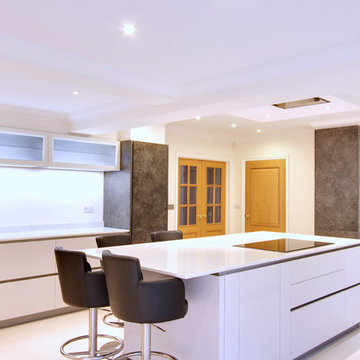
Michael Kierstenson
Photo of a large contemporary l-shaped open plan kitchen in Hertfordshire with a drop-in sink, flat-panel cabinets, grey cabinets, quartzite benchtops, white splashback, stone slab splashback, panelled appliances, porcelain floors and with island.
Photo of a large contemporary l-shaped open plan kitchen in Hertfordshire with a drop-in sink, flat-panel cabinets, grey cabinets, quartzite benchtops, white splashback, stone slab splashback, panelled appliances, porcelain floors and with island.
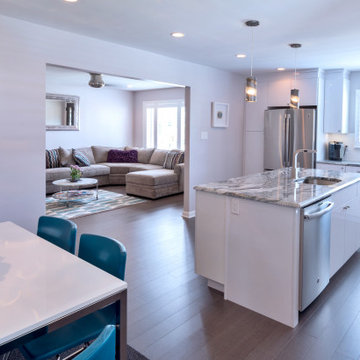
Main Line Kitchen Design’s unique business model allows our customers to work with the most experienced designers and get the most competitive kitchen cabinet pricing.
How does Main Line Kitchen Design offer the best designs along with the most competitive kitchen cabinet pricing? We are a more modern and cost effective business model. We are a kitchen cabinet dealer and design team that carries the highest quality kitchen cabinetry, is experienced, convenient, and reasonable priced. Our five award winning designers work by appointment only, with pre-qualified customers, and only on complete kitchen renovations.
Our designers are some of the most experienced and award winning kitchen designers in the Delaware Valley. We design with and sell 8 nationally distributed cabinet lines. Cabinet pricing is slightly less than major home centers for semi-custom cabinet lines, and significantly less than traditional showrooms for custom cabinet lines.
After discussing your kitchen on the phone, first appointments always take place in your home, where we discuss and measure your kitchen. Subsequent appointments usually take place in one of our offices and selection centers where our customers consider and modify 3D designs on flat screen TV’s. We can also bring sample doors and finishes to your home and make design changes on our laptops in 20-20 CAD with you, in your own kitchen.
Call today! We can estimate your kitchen project from soup to nuts in a 15 minute phone call and you can find out why we get the best reviews on the internet. We look forward to working with you.
As our company tag line says:
“The world of kitchen design is changing…”
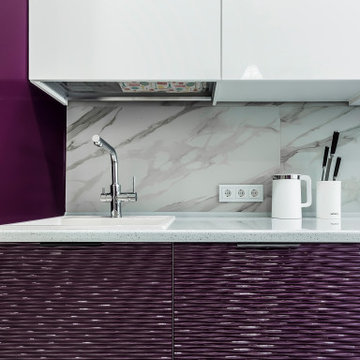
Design ideas for a mid-sized contemporary single-wall eat-in kitchen in Other with an undermount sink, beaded inset cabinets, purple cabinets, solid surface benchtops, white splashback, ceramic splashback, panelled appliances, laminate floors, beige floor and white benchtop.
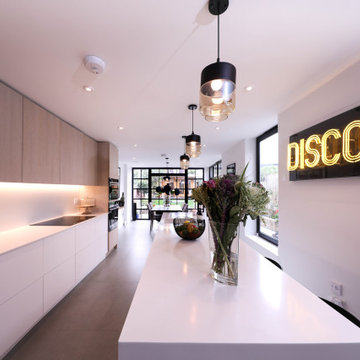
Inspiration for a large contemporary galley open plan kitchen in London with with island and grey floor.
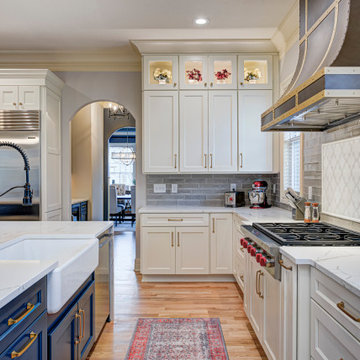
In this gorgeous Carmel residence, the primary objective for the great room was to achieve a more luminous and airy ambiance by eliminating the prevalent brown tones and refinishing the floors to a natural shade.
The kitchen underwent a stunning transformation, featuring white cabinets with stylish navy accents. The overly intricate hood was replaced with a striking two-tone metal hood, complemented by a marble backsplash that created an enchanting focal point. The two islands were redesigned to incorporate a new shape, offering ample seating to accommodate their large family.
In the butler's pantry, floating wood shelves were installed to add visual interest, along with a beverage refrigerator. The kitchen nook was transformed into a cozy booth-like atmosphere, with an upholstered bench set against beautiful wainscoting as a backdrop. An oval table was introduced to add a touch of softness.
To maintain a cohesive design throughout the home, the living room carried the blue and wood accents, incorporating them into the choice of fabrics, tiles, and shelving. The hall bath, foyer, and dining room were all refreshed to create a seamless flow and harmonious transition between each space.
---Project completed by Wendy Langston's Everything Home interior design firm, which serves Carmel, Zionsville, Fishers, Westfield, Noblesville, and Indianapolis.
For more about Everything Home, see here: https://everythinghomedesigns.com/
To learn more about this project, see here:
https://everythinghomedesigns.com/portfolio/carmel-indiana-home-redesign-remodeling
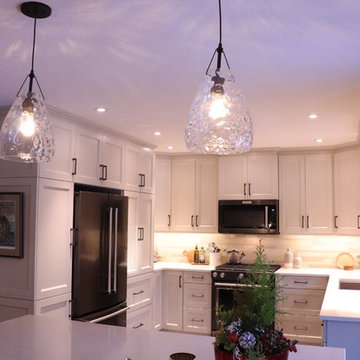
Cabinets Provided by Westridge Cabinets.
Doorstyle: Denton 3.
Species: Perimeter - Paint grade HWD; Island - Maple
Colour: Perimeter - Slate; Island - Mattrone
Countertops provided by PF Custom Countertops
Hanstone Quartz - Empress
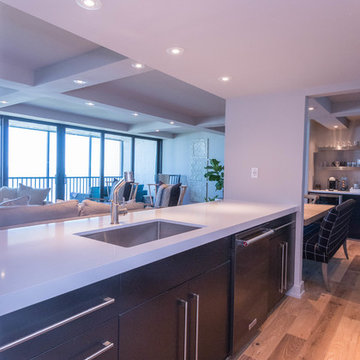
This Sanibel Condo overlooking the sea, was freshly remodeled from the ground up. Clients went for a contemporary look with the cabinetry, and brought a coastal feel in with the medium brown flooring and weathered wood furniture. Bathrooms received a completely modern look with rectangle white tiles running up the back walls of each space. The bathrooms were then complemented with grey floating vanities with solid white countertops. #CleanandFresh
Cabinetry: Siteline Cabinetry
Finish: Kitchen/Peppercorn - Baths/Platinum
Countertops: Cambria - White Cliff
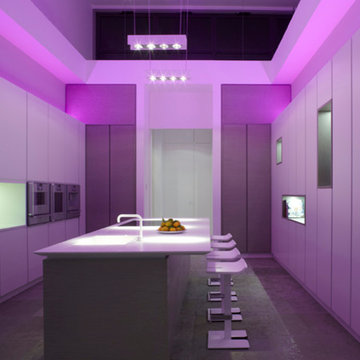
La Zagaleta is a private nature reserve and exclusive residential community nestled in the Benahavís hills of Andalusia. This striking landscape is home to No.1 La Zagaleta, a luxury contemporary house by the award-winning Roach & Partners. During the course of this 18-month project our team collaborated closely with the principals of Roach & Partners and their appointed architects at every stage of this overseas project - from the initial brief, site surveys and design development right through to manufacture, transportation and installation.
Our brief was to create bespoke cabinetry for the key areas of the property including, as its centrepiece, a Grey Sycamore and Corian kitchen. The focus of this kitchen is the island and breakfast bar, which overlooks the terrace, commanding spectacular views of the Andalusian hills. The surrounding full-height elevations include an impressive range of integrated appliances alongside a hidden work zone and drinks bar. Elsewhere in the property there is fitted cabinetry in the pantry/laundry room, wine cellar kitchenette and study while the dining room features a floating sideboard and wall boxes. In the private quarters there is bespoke cabinetry in the master-and-queen suites as well as vanities and mirrored cabinets in five ensuite bathrooms.
Photography by Richard Brine
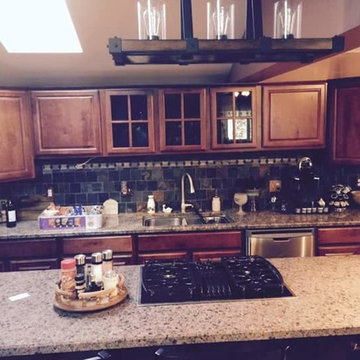
Design ideas for a large traditional l-shaped separate kitchen in Detroit with an undermount sink, raised-panel cabinets, dark wood cabinets, granite benchtops, brown splashback, ceramic splashback, stainless steel appliances, light hardwood floors, with island and brown floor.
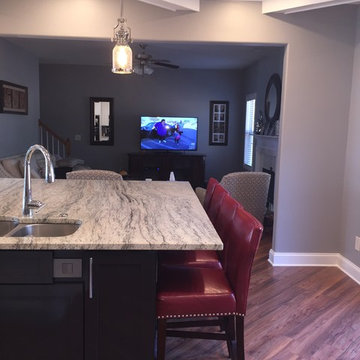
Inspiration for a large modern l-shaped separate kitchen in Atlanta with a double-bowl sink, shaker cabinets, grey cabinets, granite benchtops, grey splashback, glass tile splashback, black appliances, dark hardwood floors, with island, brown floor, grey benchtop and coffered.
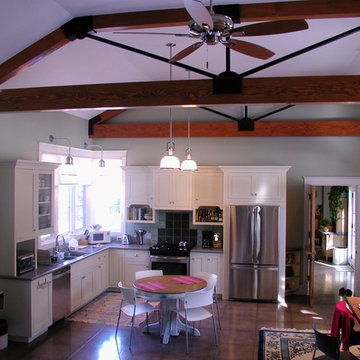
This is an example of a mid-sized arts and crafts l-shaped eat-in kitchen in Phoenix with a double-bowl sink, shaker cabinets, white cabinets, multi-coloured splashback, ceramic splashback, stainless steel appliances, quartz benchtops, porcelain floors, no island and beige floor.
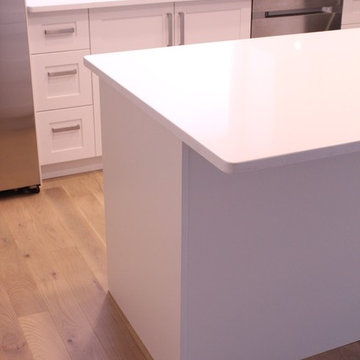
This is an example of a mid-sized contemporary l-shaped eat-in kitchen in Other with an undermount sink, shaker cabinets, white cabinets, quartz benchtops, white splashback, stone slab splashback, stainless steel appliances, light hardwood floors, with island and beige floor.
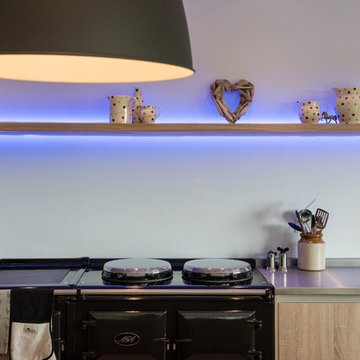
This stunning kitchen sits in a large expansive room. Part of a grand design, the kitchen is THE centrepoint of the ground floor and had to work as such. Working around an AGA in pewter, the client opted for a light Sonoma oak furniture with touches of stainless steel to be found on the handle recesses and the worktops. the Island features a stunning bookmatched marble with overhang for seating. It is beautiful!
Kitchen by In-Toto Ribble Valley photography by
www.davidscholesphotography.co.uk
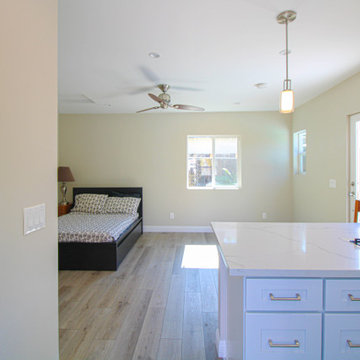
Complete ADU Build; Framing, drywall, insulation, carpentry and all required electrical and plumbing needs per the ADU build. Installation of all tile; Kitchen flooring and backsplash. Installation of hardwood flooring and base molding. Installation of all Kitchen cabinets as well as a fresh paint to finish.
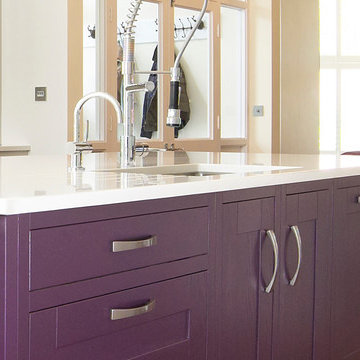
This classic shaker kitchen was handmade in Britain by Born of Wood. Each bespoke fitted kitchen is custom made to order. The perfect fit for every customer.
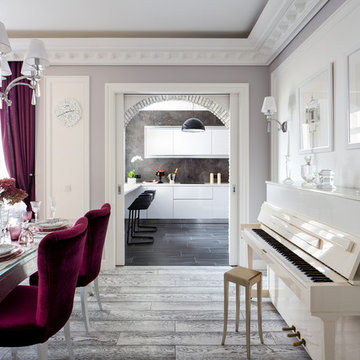
Архитекторы: Дмитрий Глушков, Фёдор Селенин; Фото: Антон Лихтарович
Inspiration for an eclectic open plan kitchen in Moscow with beaded inset cabinets, white cabinets, white splashback, porcelain floors, no island, white benchtop and recessed.
Inspiration for an eclectic open plan kitchen in Moscow with beaded inset cabinets, white cabinets, white splashback, porcelain floors, no island, white benchtop and recessed.
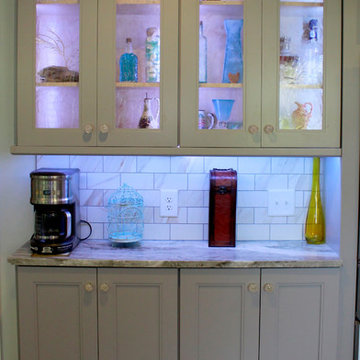
Inspiration for a mid-sized transitional u-shaped open plan kitchen in Nashville with an undermount sink, recessed-panel cabinets, grey cabinets, marble benchtops, white splashback, marble splashback, stainless steel appliances, light hardwood floors, a peninsula, beige floor and white benchtop.
Purple Kitchen Design Ideas
12
