Purple Kitchen Design Ideas
Refine by:
Budget
Sort by:Popular Today
21 - 40 of 283 photos
Item 1 of 3
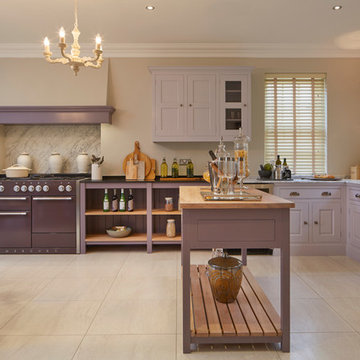
David Parmiter
Photo of a large traditional l-shaped eat-in kitchen in Wiltshire with an undermount sink, raised-panel cabinets, marble benchtops, coloured appliances, porcelain floors and with island.
Photo of a large traditional l-shaped eat-in kitchen in Wiltshire with an undermount sink, raised-panel cabinets, marble benchtops, coloured appliances, porcelain floors and with island.
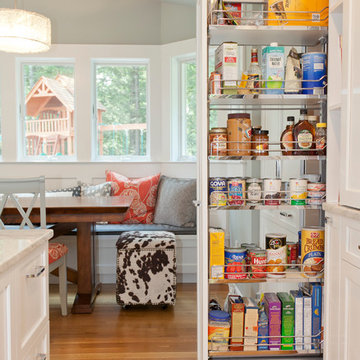
Tucked away behind a cabinet panel is this pullout pantry unit. Photography by Chrissy Racho.
Inspiration for a large eclectic l-shaped eat-in kitchen in Bridgeport with an undermount sink, recessed-panel cabinets, white cabinets, quartzite benchtops, grey splashback, stone tile splashback, stainless steel appliances, light hardwood floors and with island.
Inspiration for a large eclectic l-shaped eat-in kitchen in Bridgeport with an undermount sink, recessed-panel cabinets, white cabinets, quartzite benchtops, grey splashback, stone tile splashback, stainless steel appliances, light hardwood floors and with island.
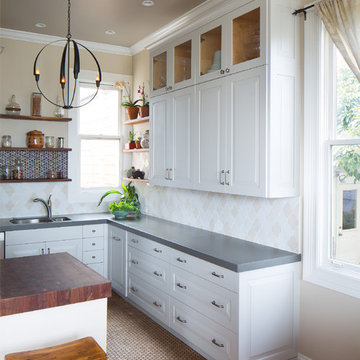
Modern farmhouse kitchen design and remodel for a traditional San Francisco home include simple organic shapes, light colors, and clean details. Our farmhouse style incorporates walnut end-grain butcher block, floating walnut shelving, vintage Wolf range, and curvaceous handmade ceramic tile. Contemporary kitchen elements modernize the farmhouse style with stainless steel appliances, quartz countertop, and cork flooring.
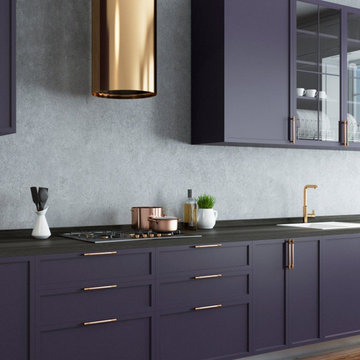
Inspiration for a large contemporary single-wall eat-in kitchen in Columbus with a drop-in sink, recessed-panel cabinets, blue cabinets, quartz benchtops, grey splashback, stainless steel appliances, medium hardwood floors, with island, brown floor and black benchtop.
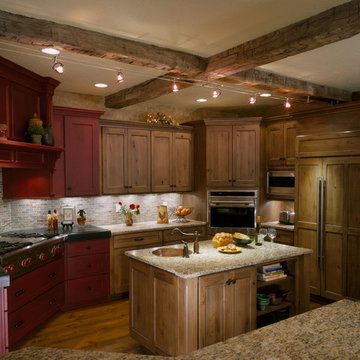
Two islands work well in this rustic kitchen designed with knotty alder cabinets by Studio 76 Home. This kitchen functions well with stained hardwood flooring and granite surfaces; and the slate backsplash adds texture to the space. A Subzero refrigerator and Wolf double ovens and 48-inch rangetop are the workhorses of this kitchen.
Photo by Carolyn McGinty
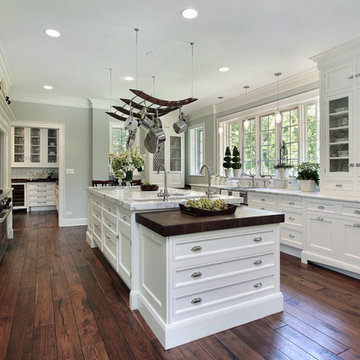
This is an example of a mid-sized traditional u-shaped separate kitchen in Other with a farmhouse sink, shaker cabinets, white cabinets, quartz benchtops, stainless steel appliances, medium hardwood floors and with island.
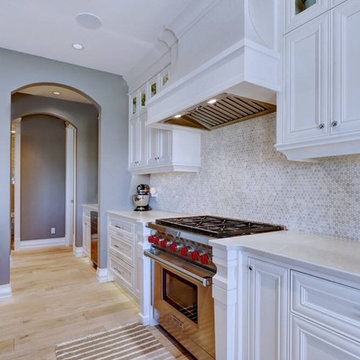
Large arts and crafts u-shaped eat-in kitchen in Calgary with a farmhouse sink, shaker cabinets, white cabinets, soapstone benchtops, marble splashback, stainless steel appliances, light hardwood floors, with island and white benchtop.
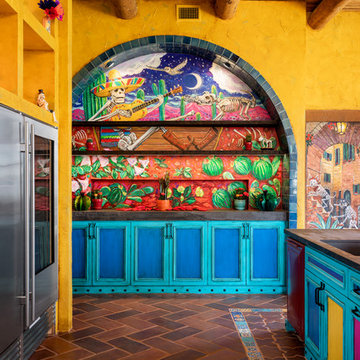
Do we have your attention now? ?A kitchen with a theme is always fun to design and this colorful Escondido kitchen remodel took it to the next level in the best possible way. Our clients desired a larger kitchen with a Day of the Dead theme - this meant color EVERYWHERE! Cabinets, appliances and even custom powder-coated plumbing fixtures. Every day is a fiesta in this stunning kitchen and our clients couldn't be more pleased. Artistic, hand-painted murals, custom lighting fixtures, an antique-looking stove, and more really bring this entire kitchen together. The huge arched windows allow natural light to flood this space while capturing a gorgeous view. This is by far one of our most creative projects to date and we love that it truly demonstrates that you are only limited by your imagination. Whatever your vision is for your home, we can help bring it to life. What do you think of this colorful kitchen?
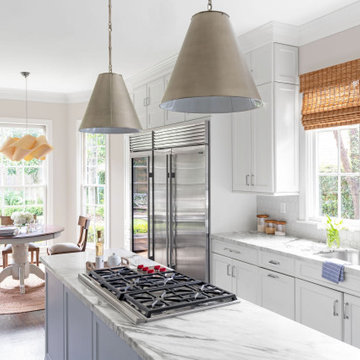
Inspiration for a large traditional l-shaped eat-in kitchen in Houston with an undermount sink, recessed-panel cabinets, white cabinets, quartzite benchtops, white splashback, ceramic splashback, stainless steel appliances, dark hardwood floors, multiple islands, brown floor and white benchtop.
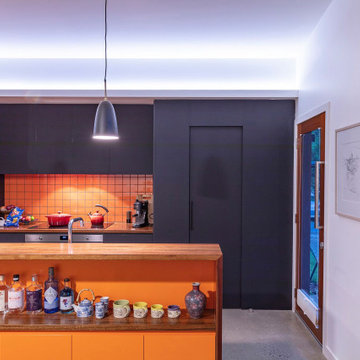
This is an example of a small contemporary galley open plan kitchen in Canberra - Queanbeyan with a drop-in sink, flat-panel cabinets, black cabinets, wood benchtops, orange splashback, porcelain splashback, stainless steel appliances, concrete floors, with island and grey floor.
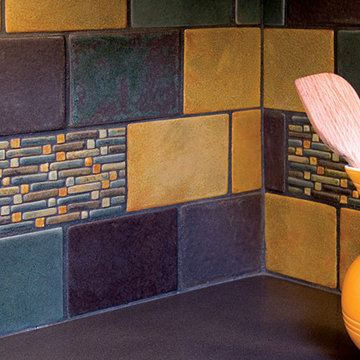
The rich colors of this arts and crafts style Syzygy mosaic and field tile creates warmth and texture for this kitchen backsplash. Designed by S. Trowbridge, Santa Fe, NM. Photo: Christopher Martinez Photography
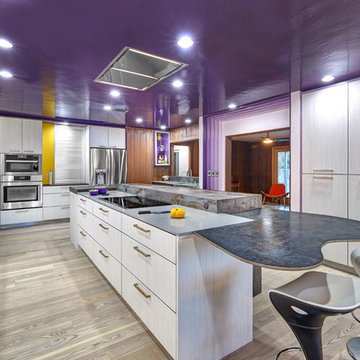
What used to be a cramped and dark space with mustard linoleum floors and 360 degrees of wood paneling, has become a sleek and modern reflection of a home owner’s courage and passion for living the dream. Flat panel cabinet doors and a kidney shaped island table give an appreciative nod towards mid-century aesthetics. Intentional design choices and current technology such as the recessed range hood and The Galley workstation assures the new space will function to the highest degree. Storage is plentiful between all of the large drawers and deep cabinets, the metal tambour cabinet houses all of the smaller appliances. The multi-tiered island showcases a variety of colors and textures working in perfect harmony. The higher side faces the doorway to the kitchen and acts as a bit of visual separation between it and the Entry. Dekton counters are the perfect maintenance free surface.
A fitting and affectionate tribute to a brilliant musician.
Photo credit: Fred Donham of PhotographerLink
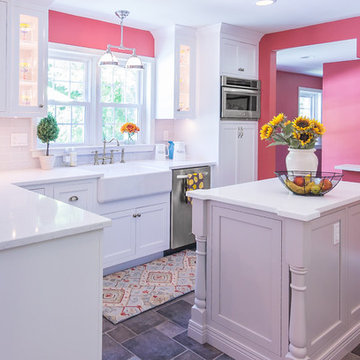
Designer: Mary Skurecki
Cabinetry: Mouser/Centra Square Inset, Plaza door and drawer style with Slab top drawer. Perimeter in White paint, Island and interior of glass cabinets painted in Fog. Jeffrey Alexander, Satin Nickle pulls, knobs and latches
Countertop: Zodiaq Quartz, Coarse Carrara with eased edge and detailed corners
Backsplash: Subway pattern tile in Color Waves “ice white” glass
Floor: Tera Antica- from the ’Celeste Grigio’ collection in Hopscotch pattern
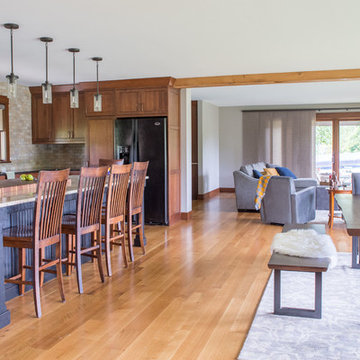
Project by Wiles Design Group. Their Cedar Rapids-based design studio serves the entire Midwest, including Iowa City, Dubuque, Davenport, and Waterloo, as well as North Missouri and St. Louis.
For more about Wiles Design Group, see here: https://wilesdesigngroup.com/
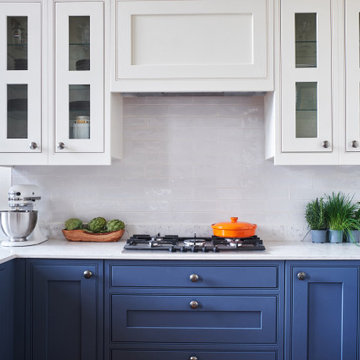
White and blue kitchen with classic metro shaped tiles.
Photo of a transitional u-shaped eat-in kitchen in Other with beaded inset cabinets, blue cabinets, white splashback, a peninsula, white benchtop, quartzite benchtops and ceramic splashback.
Photo of a transitional u-shaped eat-in kitchen in Other with beaded inset cabinets, blue cabinets, white splashback, a peninsula, white benchtop, quartzite benchtops and ceramic splashback.
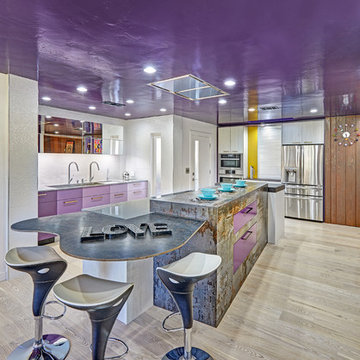
What used to be a cramped and dark space with mustard linoleum floors and 360 degrees of wood paneling, has become a sleek and modern reflection of a home owner’s courage and passion for living the dream. Flat panel cabinet doors and a kidney shaped island table give an appreciative nod towards mid-century aesthetics. Intentional design choices and current technology such as the recessed range hood and The Galley workstation assures the new space will function to the highest degree. Storage is plentiful between all of the large drawers and deep cabinets, the metal tambour cabinet houses all of the smaller appliances. The multi-tiered island showcases a variety of colors and textures working in perfect harmony. The higher side faces the doorway to the kitchen and acts as a bit of visual separation between it and the Entry. Dekton counters are the perfect maintenance free surface.
A fitting and affectionate tribute to a brilliant musician.
Photo credit: Fred Donham of PhotographerLink
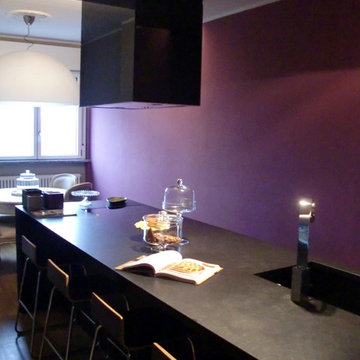
Arch. Laura Cavalli
This is an example of a mid-sized contemporary l-shaped eat-in kitchen in Milan with an integrated sink, flat-panel cabinets, black cabinets, marble benchtops, stainless steel appliances, medium hardwood floors and with island.
This is an example of a mid-sized contemporary l-shaped eat-in kitchen in Milan with an integrated sink, flat-panel cabinets, black cabinets, marble benchtops, stainless steel appliances, medium hardwood floors and with island.
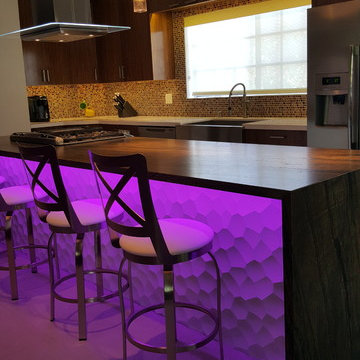
Core Design Services
Large contemporary galley eat-in kitchen in Los Angeles with a farmhouse sink, flat-panel cabinets, medium wood cabinets, granite benchtops, orange splashback, mosaic tile splashback, stainless steel appliances, porcelain floors and with island.
Large contemporary galley eat-in kitchen in Los Angeles with a farmhouse sink, flat-panel cabinets, medium wood cabinets, granite benchtops, orange splashback, mosaic tile splashback, stainless steel appliances, porcelain floors and with island.
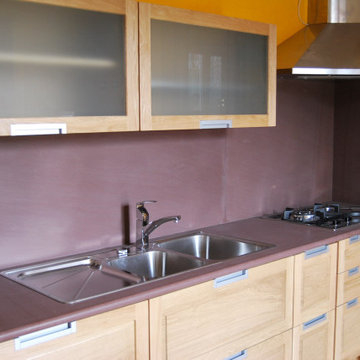
Cucina in legno massello di rovere su misura.
Contemporary l-shaped eat-in kitchen in Milan with a double-bowl sink, raised-panel cabinets, light wood cabinets, stainless steel appliances, no island and purple benchtop.
Contemporary l-shaped eat-in kitchen in Milan with a double-bowl sink, raised-panel cabinets, light wood cabinets, stainless steel appliances, no island and purple benchtop.
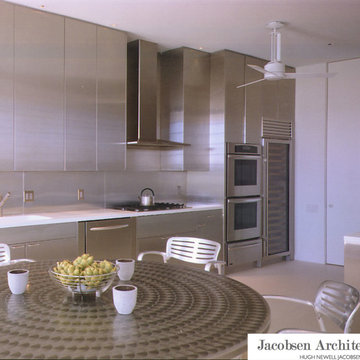
Architectural photography by Robert C. Lautman
Inspiration for a large modern l-shaped separate kitchen in Miami with an undermount sink, glass-front cabinets, stainless steel cabinets, solid surface benchtops and metallic splashback.
Inspiration for a large modern l-shaped separate kitchen in Miami with an undermount sink, glass-front cabinets, stainless steel cabinets, solid surface benchtops and metallic splashback.
Purple Kitchen Design Ideas
2