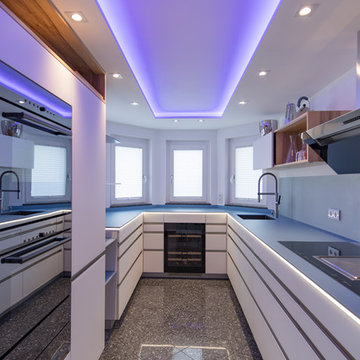Purple Kitchen Design Ideas
Refine by:
Budget
Sort by:Popular Today
41 - 60 of 283 photos
Item 1 of 3
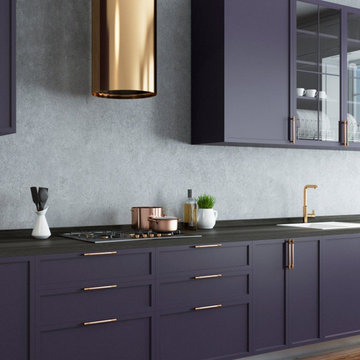
Inspiration for a large contemporary single-wall eat-in kitchen in Columbus with a drop-in sink, recessed-panel cabinets, blue cabinets, quartz benchtops, grey splashback, stainless steel appliances, medium hardwood floors, with island, brown floor and black benchtop.
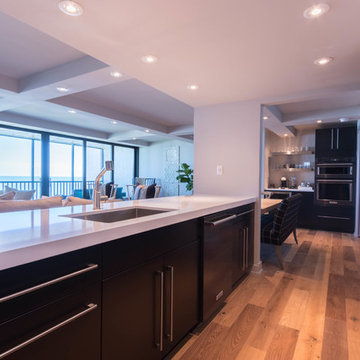
This Sanibel Condo overlooking the sea, was freshly remodeled from the ground up. Clients went for a contemporary look with the cabinetry, and brought a coastal feel in with the medium brown flooring and weathered wood furniture. Bathrooms received a completely modern look with rectangle white tiles running up the back walls of each space. The bathrooms were then complemented with grey floating vanities with solid white countertops. #CleanandFresh
Cabinetry: Siteline Cabinetry
Finish: Kitchen/Peppercorn - Baths/Platinum
Countertops: Cambria - White Cliff
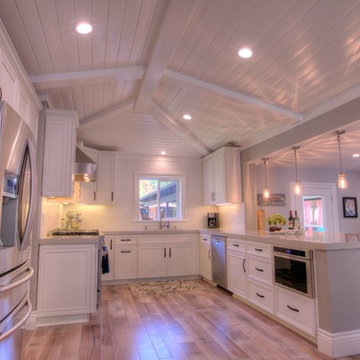
This is an example of a mid-sized country u-shaped open plan kitchen in Sacramento with a single-bowl sink, flat-panel cabinets, white cabinets, quartz benchtops, white splashback, ceramic splashback, stainless steel appliances, medium hardwood floors, a peninsula, grey floor and grey benchtop.
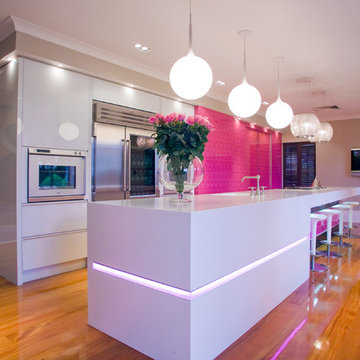
Mal Corboy Cabinet
Inspiration for a mid-sized modern single-wall separate kitchen in Los Angeles with an integrated sink, flat-panel cabinets, white cabinets, solid surface benchtops, stainless steel appliances, light hardwood floors, with island and beige floor.
Inspiration for a mid-sized modern single-wall separate kitchen in Los Angeles with an integrated sink, flat-panel cabinets, white cabinets, solid surface benchtops, stainless steel appliances, light hardwood floors, with island and beige floor.
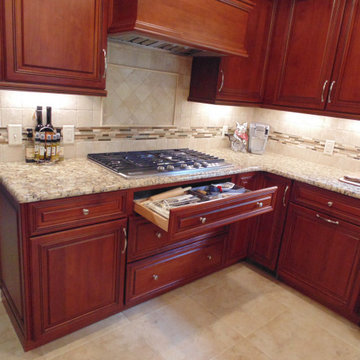
Kitchen Remodel
Design ideas for a large traditional u-shaped eat-in kitchen in Other with an undermount sink, raised-panel cabinets, granite benchtops, beige splashback, ceramic splashback, stainless steel appliances, ceramic floors, beige floor, beige benchtop and dark wood cabinets.
Design ideas for a large traditional u-shaped eat-in kitchen in Other with an undermount sink, raised-panel cabinets, granite benchtops, beige splashback, ceramic splashback, stainless steel appliances, ceramic floors, beige floor, beige benchtop and dark wood cabinets.
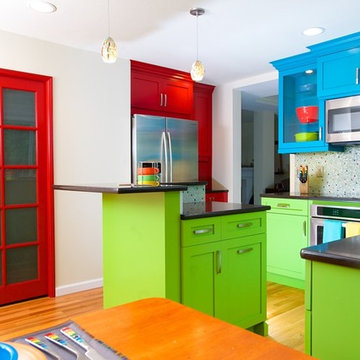
Small island includes eating bar above prep area to accommodate family of 4. A microwave hood vent is the result of storage taking precidence.
Design ideas for a mid-sized eclectic u-shaped eat-in kitchen in Seattle with an undermount sink, recessed-panel cabinets, red cabinets, quartz benchtops, multi-coloured splashback, glass tile splashback, stainless steel appliances, medium hardwood floors and with island.
Design ideas for a mid-sized eclectic u-shaped eat-in kitchen in Seattle with an undermount sink, recessed-panel cabinets, red cabinets, quartz benchtops, multi-coloured splashback, glass tile splashback, stainless steel appliances, medium hardwood floors and with island.
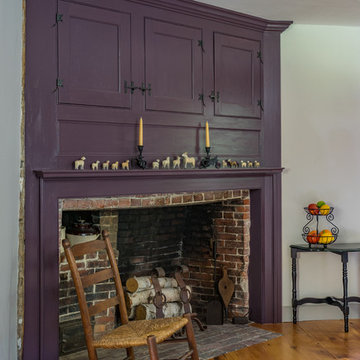
Eric Roth Photography
Photo of a large country l-shaped eat-in kitchen in Boston with recessed-panel cabinets, purple cabinets, medium hardwood floors and with island.
Photo of a large country l-shaped eat-in kitchen in Boston with recessed-panel cabinets, purple cabinets, medium hardwood floors and with island.
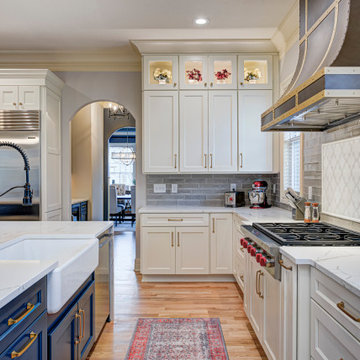
In this gorgeous Carmel residence, the primary objective for the great room was to achieve a more luminous and airy ambiance by eliminating the prevalent brown tones and refinishing the floors to a natural shade.
The kitchen underwent a stunning transformation, featuring white cabinets with stylish navy accents. The overly intricate hood was replaced with a striking two-tone metal hood, complemented by a marble backsplash that created an enchanting focal point. The two islands were redesigned to incorporate a new shape, offering ample seating to accommodate their large family.
In the butler's pantry, floating wood shelves were installed to add visual interest, along with a beverage refrigerator. The kitchen nook was transformed into a cozy booth-like atmosphere, with an upholstered bench set against beautiful wainscoting as a backdrop. An oval table was introduced to add a touch of softness.
To maintain a cohesive design throughout the home, the living room carried the blue and wood accents, incorporating them into the choice of fabrics, tiles, and shelving. The hall bath, foyer, and dining room were all refreshed to create a seamless flow and harmonious transition between each space.
---Project completed by Wendy Langston's Everything Home interior design firm, which serves Carmel, Zionsville, Fishers, Westfield, Noblesville, and Indianapolis.
For more about Everything Home, see here: https://everythinghomedesigns.com/
To learn more about this project, see here:
https://everythinghomedesigns.com/portfolio/carmel-indiana-home-redesign-remodeling
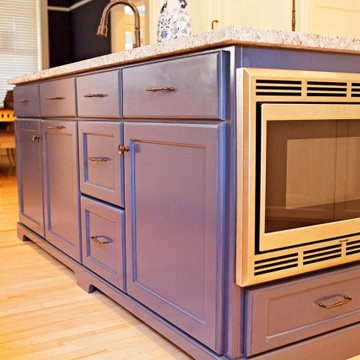
Photo of a mediterranean kitchen in Other with an undermount sink, flat-panel cabinets, beige cabinets, granite benchtops, multiple islands and beige benchtop.
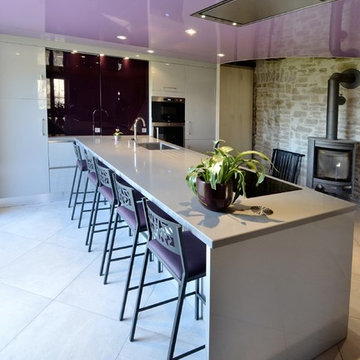
Design ideas for a large contemporary single-wall eat-in kitchen in Dijon with white cabinets and with island.
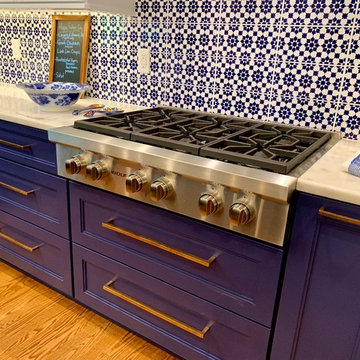
Geneva Cabinet Company, LLC., LAKE GENEVA, WI.,- kitchen remodel featuring blue and white cabinetry from Plato Woodwork and tile from Bella Tile and Stone. Custom cabinetry is painted with Benjamin Moore Arctic White Uppers and Moody Blue Bases. Hardware is from Schaub in a natural bronze finish
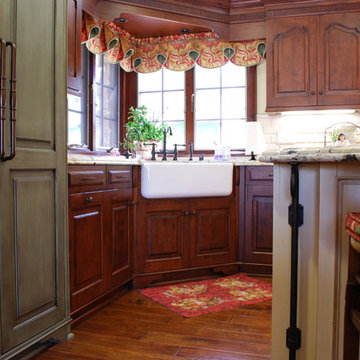
Located in Cowen Heights, this kitchen, designed by Jonathan Salmon, is a beautiful traditional kitchen with a fun colorful spin. These custom Bentwood cabinets are a mix of Burnished Copper on Alder and custom glazed moss colored finish. The glass panes on the cabinets open the room to appear larger. Additionally, the green mossy finish on the cabinets brings a fun, playful element into the design of the kitchen. The Sub Zero fridge is integrated into the kitchen by using the same finish as the cabinets. The Shaw farmhouse sink blends in well with the Santa Cecilia granite countertop and copper tones used throughout the kitchen. The island provides an easy workspace for prepping and serving meals. There is an additional sink that allows are client more space to prep while cooking. This island also has a wrought iron support detail that makes this island unique to this kitchen. Above the Thermadoor range is a custom hammered copper hood that really ties the room together. The designer used Bevelle subway tiles for the back splash, as well as a custom desing behind the range.
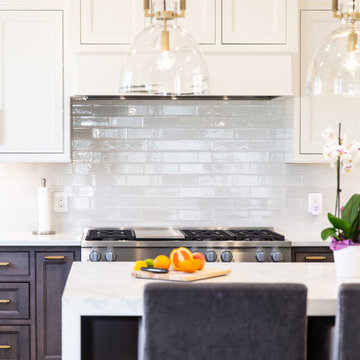
Inspiration for a large transitional u-shaped open plan kitchen in DC Metro with a single-bowl sink, beaded inset cabinets, white cabinets, quartz benchtops, white splashback, ceramic splashback, stainless steel appliances, dark hardwood floors, with island, brown floor, white benchtop and recessed.
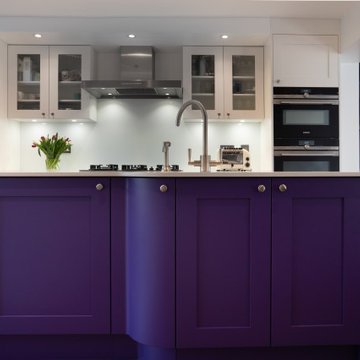
Inspiration for a large traditional single-wall open plan kitchen in London with an integrated sink, purple cabinets, solid surface benchtops, white splashback, glass sheet splashback, stainless steel appliances, dark hardwood floors, with island and white benchtop.
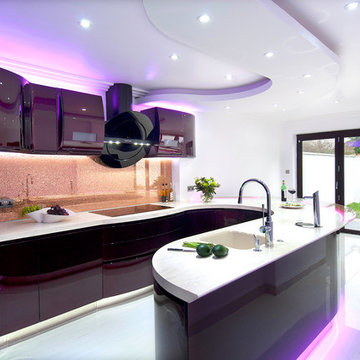
Inspiration for a large l-shaped open plan kitchen in London with an integrated sink, flat-panel cabinets, red cabinets, solid surface benchtops, orange splashback, glass sheet splashback, coloured appliances, porcelain floors and a peninsula.
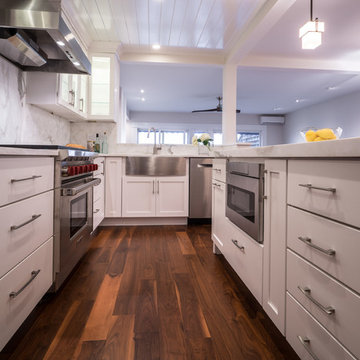
Northern Vermont's Better Homes Awards 2015 "Best Remodeled Kitchen under 150 square feet."
Photo Credit: Dennis Stierer
Photo of a mid-sized transitional u-shaped open plan kitchen in Burlington with a farmhouse sink, shaker cabinets, white cabinets, marble benchtops, stone slab splashback, stainless steel appliances, dark hardwood floors and with island.
Photo of a mid-sized transitional u-shaped open plan kitchen in Burlington with a farmhouse sink, shaker cabinets, white cabinets, marble benchtops, stone slab splashback, stainless steel appliances, dark hardwood floors and with island.
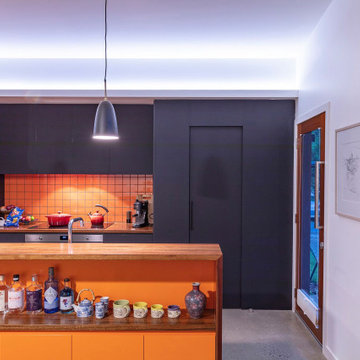
This is an example of a small contemporary galley open plan kitchen in Canberra - Queanbeyan with a drop-in sink, flat-panel cabinets, black cabinets, wood benchtops, orange splashback, porcelain splashback, stainless steel appliances, concrete floors, with island and grey floor.
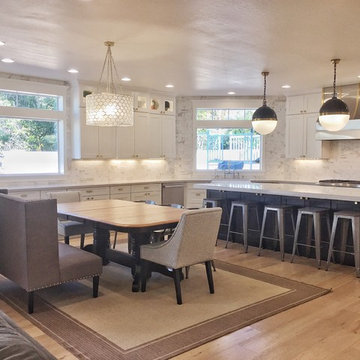
Beautiful kitchen with elements of both "Transitional" & "Modern Farmhouse" design. White shaker kitchen cabinets with contrasting espresso island set the tone of the overall design. Add the marble backsplash from base to ceiling along the whole back wall, the top row of glass doors on the top and the farmhouse sink and we are leaning toward "Farmhouse." The light wood engineered floors, stainless steel appliances and brass hardware are all "Transitional" design elements. Again, the end result is a great combination of both genres. Enjoy!
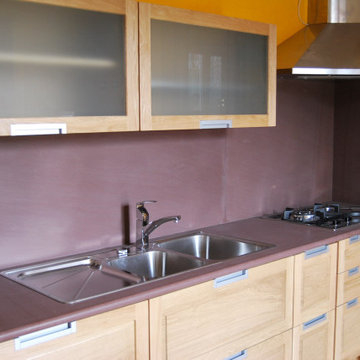
Cucina in legno massello di rovere su misura.
Contemporary l-shaped eat-in kitchen in Milan with a double-bowl sink, raised-panel cabinets, light wood cabinets, stainless steel appliances, no island and purple benchtop.
Contemporary l-shaped eat-in kitchen in Milan with a double-bowl sink, raised-panel cabinets, light wood cabinets, stainless steel appliances, no island and purple benchtop.
Purple Kitchen Design Ideas
3
