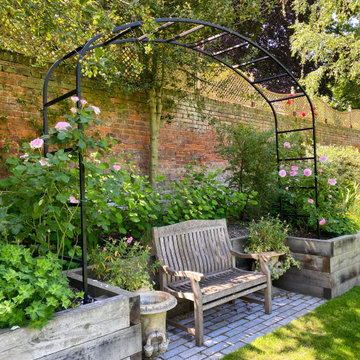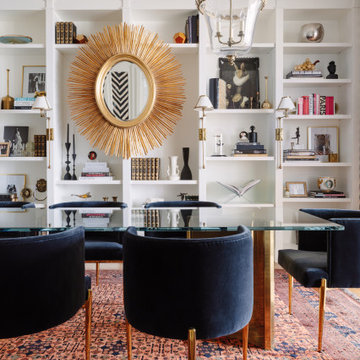194,481 Red, Black and White Home Design Photos
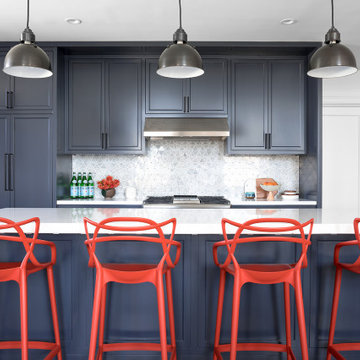
Fun wallpaper, furniture in bright colorful accents, and spectacular views of New York City. Our Oakland studio gave this New York condo a youthful renovation:
Designed by Oakland interior design studio Joy Street Design. Serving Alameda, Berkeley, Orinda, Walnut Creek, Piedmont, and San Francisco.
For more about Joy Street Design, click here:
https://www.joystreetdesign.com/
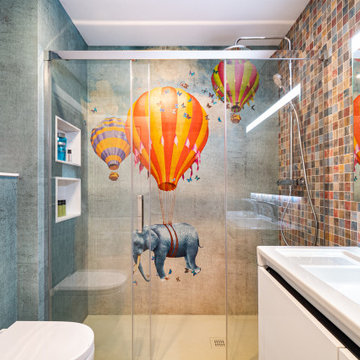
Design ideas for a mid-sized contemporary kids bathroom in Barcelona with multi-coloured tile, mosaic tile, porcelain floors, beige floor, a sliding shower screen, flat-panel cabinets, white cabinets, an alcove shower, a wall-mount toilet, an integrated sink, white benchtops, a niche and a double vanity.
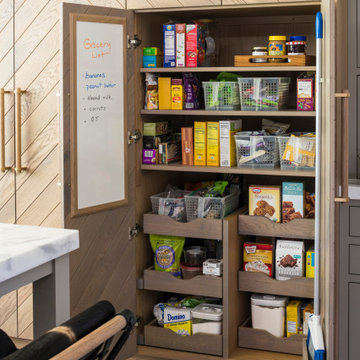
This expansive Victorian had tremendous historic charm but hadn’t seen a kitchen renovation since the 1950s. The homeowners wanted to take advantage of their views of the backyard and raised the roof and pushed the kitchen into the back of the house, where expansive windows could allow southern light into the kitchen all day. A warm historic gray/beige was chosen for the cabinetry, which was contrasted with character oak cabinetry on the appliance wall and bar in a modern chevron detail. Kitchen Design: Sarah Robertson, Studio Dearborn Architect: Ned Stoll, Interior finishes Tami Wassong Interiors
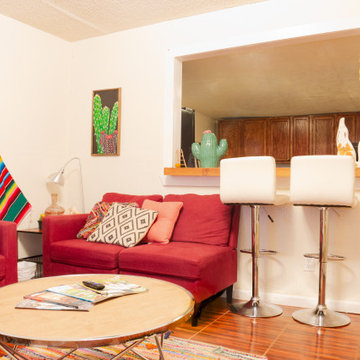
bright and colorful living room with Southwest influences.
Inspiration for a mid-sized open concept living room in Albuquerque with a home bar, white walls, ceramic floors, no fireplace, a freestanding tv and brown floor.
Inspiration for a mid-sized open concept living room in Albuquerque with a home bar, white walls, ceramic floors, no fireplace, a freestanding tv and brown floor.
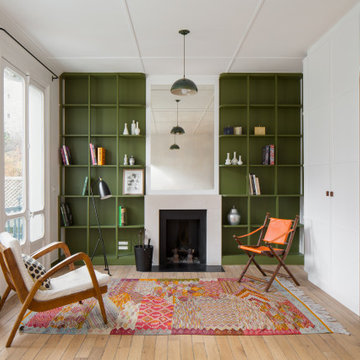
Inspiration for a contemporary open concept living room in Paris with white walls, medium hardwood floors, a standard fireplace and brown floor.
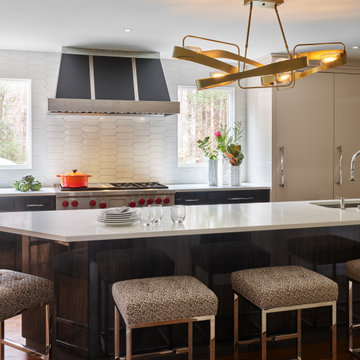
Pull up a stool to this 13’ island! A wall of white picket backsplash tile creates subtle drama surrounding 54” hood and flanking windows. Integrated refrigerator and freezer panels both hinge right for easy access. Piano gloss cabinetry and modern gold sculptural chandelier add an unexpected pop of style.
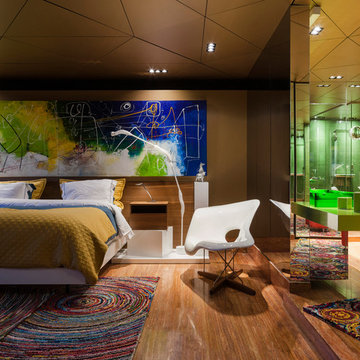
Large contemporary master bedroom in Barcelona with medium hardwood floors, brown floor and brown walls.
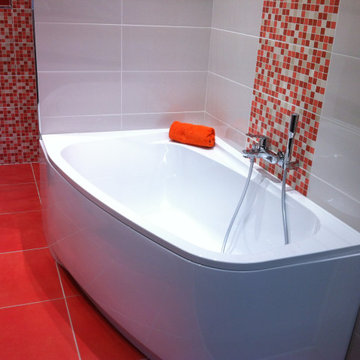
Un décor assorti rouge orangé pour le sol et panneaux de mosaïques sur fond de faïences gris beige pour cette élégante sdb avec baignoire asymétrique ; on notera la finition de tablier par jupe galbée qui accentue le caractère raffiné de cet ensemble.
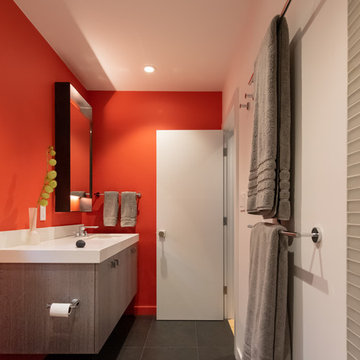
Inspiration for a contemporary bathroom in San Francisco with flat-panel cabinets, light wood cabinets, an undermount tub, a shower/bathtub combo, a one-piece toilet, gray tile, glass tile, orange walls, porcelain floors, an undermount sink, engineered quartz benchtops, grey floor, a hinged shower door and white benchtops.
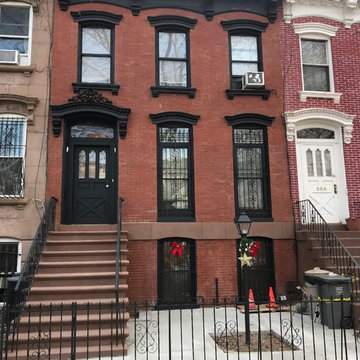
Mid-sized transitional three-storey brick red townhouse exterior in New York with a flat roof.
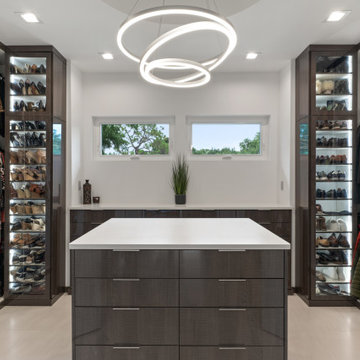
Inspiration for a mid-sized contemporary gender-neutral walk-in wardrobe in Tampa with flat-panel cabinets, dark wood cabinets, light hardwood floors and beige floor.
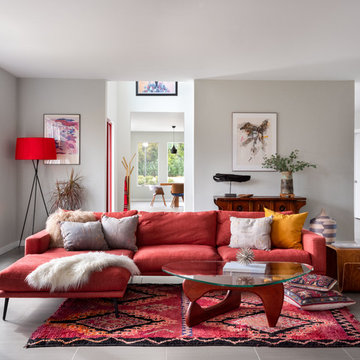
The homeowner's existing pink L-shaped sofa got a pick-me-up with an assortment of velvet, sheepskin & silk throw pillows to create a lived-in Global style vibe. Photo by Claire Esparros.
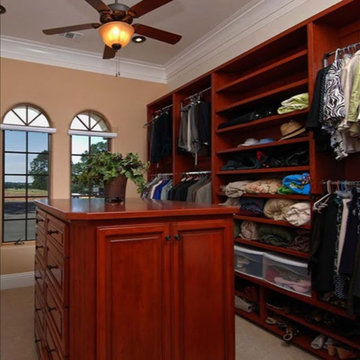
Design ideas for a large traditional gender-neutral walk-in wardrobe in DC Metro with raised-panel cabinets, dark wood cabinets, carpet and beige floor.

Photo of a contemporary single-wall eat-in kitchen in Lyon with flat-panel cabinets, white cabinets, white splashback, subway tile splashback, black appliances, medium hardwood floors, no island, brown floor and black benchtop.
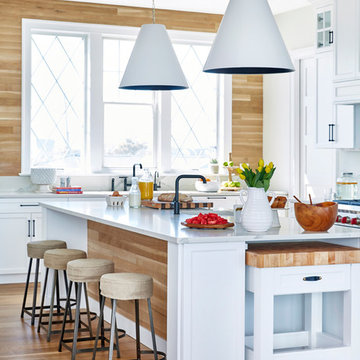
Jacob Snavely
Photo of a beach style kitchen in New York with shaker cabinets, white cabinets, timber splashback, stainless steel appliances, white benchtop, beige splashback, light hardwood floors, beige floor, marble benchtops and with island.
Photo of a beach style kitchen in New York with shaker cabinets, white cabinets, timber splashback, stainless steel appliances, white benchtop, beige splashback, light hardwood floors, beige floor, marble benchtops and with island.
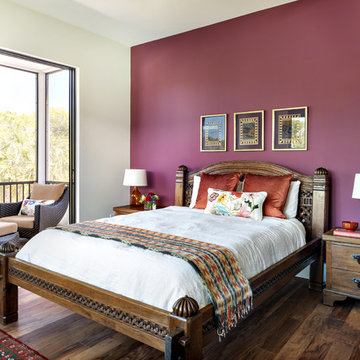
Asian master bedroom in Miami with purple walls, dark hardwood floors and no fireplace.
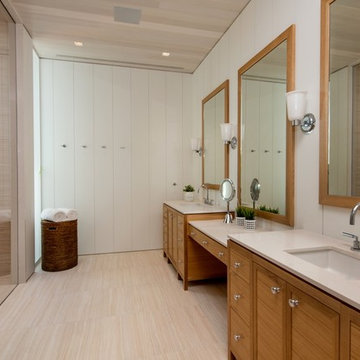
Design ideas for a large beach style master bathroom in Toronto with medium wood cabinets, white walls, ceramic floors, a hinged shower door, beige benchtops, a curbless shower, beige tile, an undermount sink, beige floor and shaker cabinets.
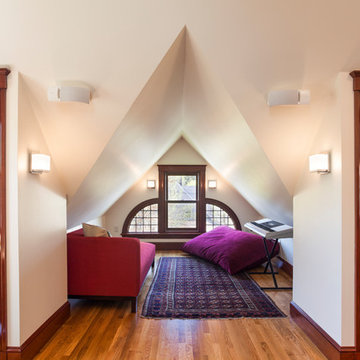
Inspiration for a transitional family room in Boston with light hardwood floors.
194,481 Red, Black and White Home Design Photos
5



















