Red Exterior Design Ideas with a Metal Roof
Refine by:
Budget
Sort by:Popular Today
161 - 180 of 837 photos
Item 1 of 3
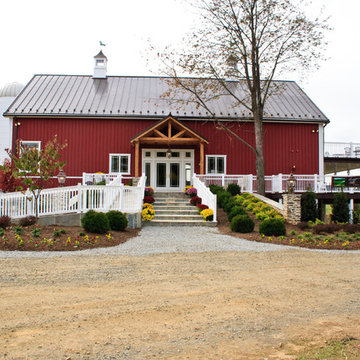
Mike Sabol
Design ideas for a mid-sized country two-storey red house exterior in Other with wood siding, a gable roof and a metal roof.
Design ideas for a mid-sized country two-storey red house exterior in Other with wood siding, a gable roof and a metal roof.

Inspiration for a large industrial two-storey brick red house exterior in Seattle with a shed roof, a black roof and a metal roof.
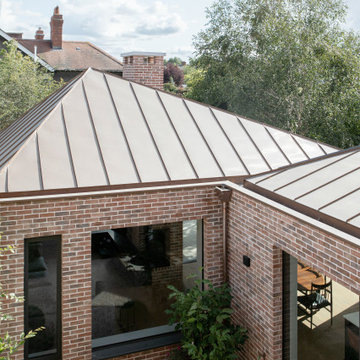
This is an example of a large transitional three-storey brick red house exterior in Dublin with a metal roof.
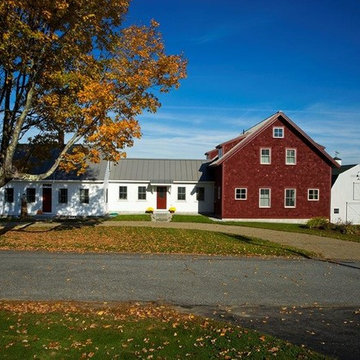
Design ideas for a large country two-storey brick red house exterior in Portland Maine with a gable roof and a metal roof.
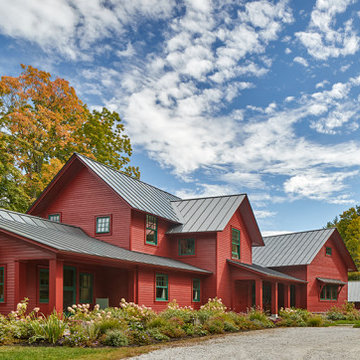
This compound of new buildings adopts a vernacular rural style, reinforcing the culture of the place by using simple barn forms. The composition is unified by painting all the buildings the traditional ferrous oxide red.
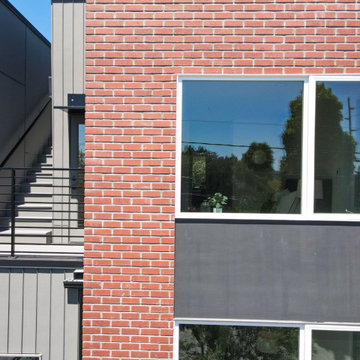
For the front part of this townhouse’s siding, the coal creek brick offers a sturdy yet classic look in the front, that complements well with the white fiber cement panel siding. A beautiful black matte for the sides extending to the back of the townhouse gives that modern appeal together with the wood-toned lap siding. The overall classic brick combined with the modern black and white color combination and wood accent for this siding showcase a bold look for this project.
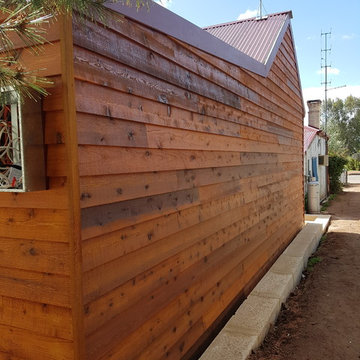
BB
Inspiration for a mid-sized country one-storey red house exterior in Other with wood siding, a gable roof and a metal roof.
Inspiration for a mid-sized country one-storey red house exterior in Other with wood siding, a gable roof and a metal roof.
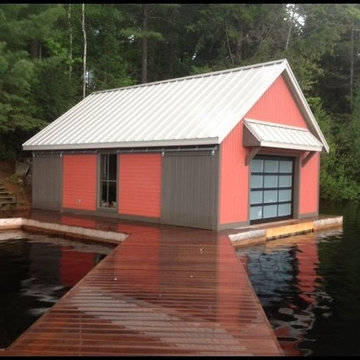
New Age Design
Mid-sized contemporary one-storey red exterior in Toronto with wood siding, a gable roof and a metal roof.
Mid-sized contemporary one-storey red exterior in Toronto with wood siding, a gable roof and a metal roof.
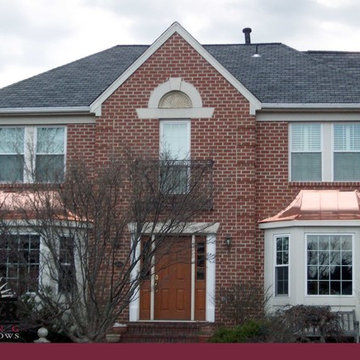
Photo of a mid-sized two-storey brick red house exterior in DC Metro with a gable roof and a metal roof.

路地の正面には見えるのは、家族や地域の人を迎え入れる小さな茶室。
路地は茶室の前で折れ曲がり、室内の「内路地」へ続きます。
写真:西川公朗
Small asian two-storey red house exterior in Other with a metal roof and a red roof.
Small asian two-storey red house exterior in Other with a metal roof and a red roof.
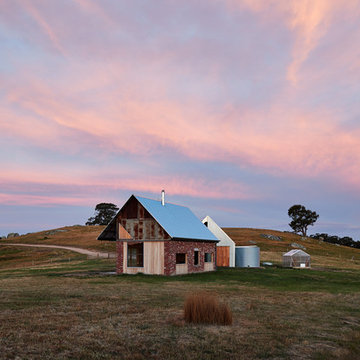
Nulla Vale is a small dwelling and shed located on a large former grazing site. The structure anticipates a more permanent home to be built at some stage in the future. Early settler homes and rural shed types are referenced in the design.
The Shed and House are identical in their overall dimensions and from a distance, their silhouette is the familiar gable ended form commonly associated with farming sheds. Up close, however, the two structures are clearly defined as shed and house through the material, void, and volume. The shed was custom designed by us directly with a shed fabrication company using their systems to create a shed that is part storage part entryways. Clad entirely in heritage grade corrugated galvanized iron with a roof oriented and pitched to maximize solar exposure through the seasons.
The House is constructed from salvaged bricks and corrugated iron in addition to rough sawn timber and new galvanized roofing on pre-engineered timber trusses that are left exposed both inside and out. Materials were selected to meet the clients’ brief that house fit within the cognitive idea of an ‘old shed’. Internally the finishes are the same as outside, no plasterboard and no paint. LED lighting strips concealed on top of the rafters reflect light off the foil-backed insulation. The house provides the means to eat, sleep and wash in a space that is part of the experience of being on the site and not removed from it.
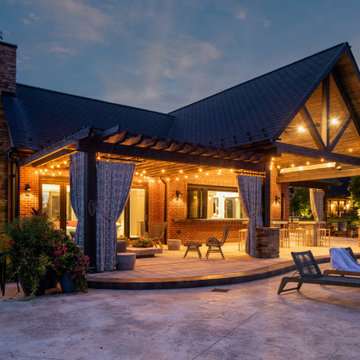
This is an example of an expansive transitional one-storey brick red house exterior in Other with a gable roof, a metal roof and a black roof.
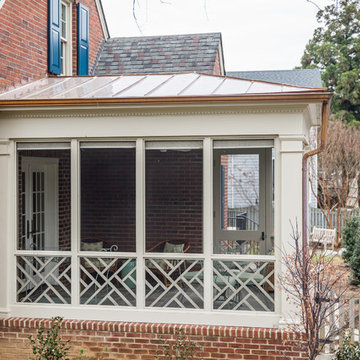
FineCraft Contractors, Inc.
Andrew Noh Photography
Inspiration for a mid-sized arts and crafts one-storey brick red house exterior in DC Metro with a flat roof and a metal roof.
Inspiration for a mid-sized arts and crafts one-storey brick red house exterior in DC Metro with a flat roof and a metal roof.
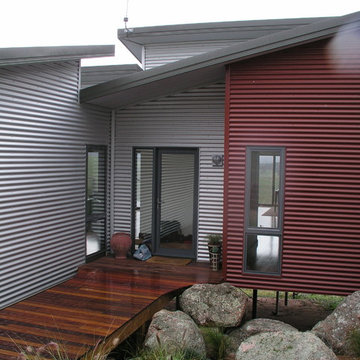
New House
This is an example of a mid-sized contemporary one-storey red house exterior in Sydney with metal siding, a flat roof and a metal roof.
This is an example of a mid-sized contemporary one-storey red house exterior in Sydney with metal siding, a flat roof and a metal roof.
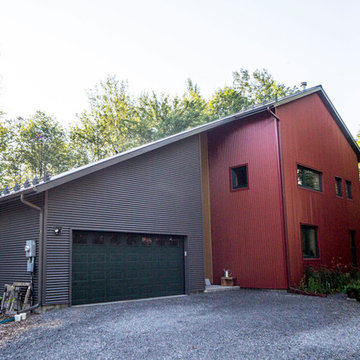
For this project, the goals were straight forward - a low energy, low maintenance home that would allow the "60 something couple” time and money to enjoy all their interests. Accessibility was also important since this is likely their last home. In the end the style is minimalist, but the raw, natural materials add texture that give the home a warm, inviting feeling.
The home has R-67.5 walls, R-90 in the attic, is extremely air tight (0.4 ACH) and is oriented to work with the sun throughout the year. As a result, operating costs of the home are minimal. The HVAC systems were chosen to work efficiently, but not to be complicated. They were designed to perform to the highest standards, but be simple enough for the owners to understand and manage.
The owners spend a lot of time camping and traveling and wanted the home to capture the same feeling of freedom that the outdoors offers. The spaces are practical, easy to keep clean and designed to create a free flowing space that opens up to nature beyond the large triple glazed Passive House windows. Built-in cubbies and shelving help keep everything organized and there is no wasted space in the house - Enough space for yoga, visiting family, relaxing, sculling boats and two home offices.
The most frequent comment of visitors is how relaxed they feel. This is a result of the unique connection to nature, the abundance of natural materials, great air quality, and the play of light throughout the house.
The exterior of the house is simple, but a striking reflection of the local farming environment. The materials are low maintenance, as is the landscaping. The siting of the home combined with the natural landscaping gives privacy and encourages the residents to feel close to local flora and fauna.
Photo Credit: Leon T. Switzer/Front Page Media Group
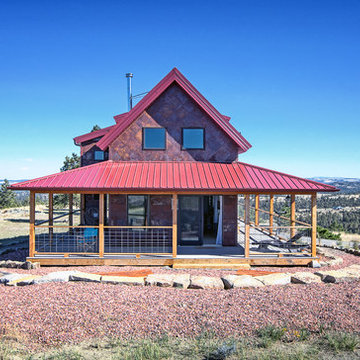
The Porch House sits perched overlooking a stretch of the Yellowstone River valley. With an expansive view of the majestic Beartooth Mountain Range and its close proximity to renowned fishing on Montana’s Stillwater River you have the beginnings of a great Montana retreat. This structural insulated panel (SIP) home effortlessly fuses its sustainable features with carefully executed design choices into a modest 1,200 square feet. The SIPs provide a robust, insulated envelope while maintaining optimal interior comfort with minimal effort during all seasons. A twenty foot vaulted ceiling and open loft plan aided by proper window and ceiling fan placement provide efficient cross and stack ventilation. A custom square spiral stair, hiding a wine cellar access at its base, opens onto a loft overlooking the vaulted living room through a glass railing with an apparent Nordic flare. The “porch” on the Porch House wraps 75% of the house affording unobstructed views in all directions. It is clad in rusted cold-rolled steel bands of varying widths with patterned steel “scales” at each gable end. The steel roof connects to a 3,600 gallon rainwater collection system in the crawlspace for site irrigation and added fire protection given the remote nature of the site. Though it is quite literally at the end of the road, the Porch House is the beginning of many new adventures for its owners.
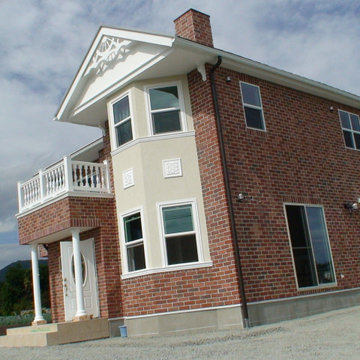
憧れの輸入住宅の希望を叶えたアメリカン・ヴィクトリアン・スタイルをデザインした家です。本格的レンガ造りから伝わる重厚感の中にプチエレガントな雰囲気があります。
いつまでも本物の素材が持つ愛着に包まれ、資産価値としても残る貴重なお住まいです。
Mid-sized traditional two-storey brick red house exterior in Other with a hip roof and a metal roof.
Mid-sized traditional two-storey brick red house exterior in Other with a hip roof and a metal roof.
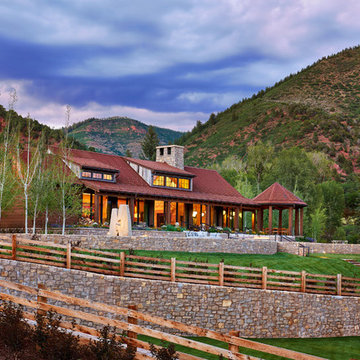
Photo of a large country one-storey red house exterior in Denver with wood siding, a shed roof and a metal roof.
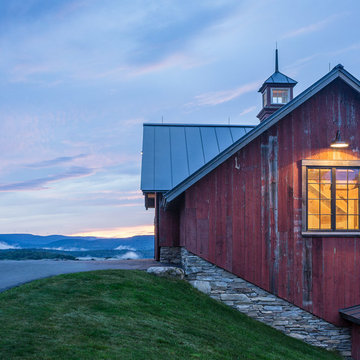
Design ideas for a mid-sized country two-storey red house exterior in Other with wood siding, a gable roof and a metal roof.
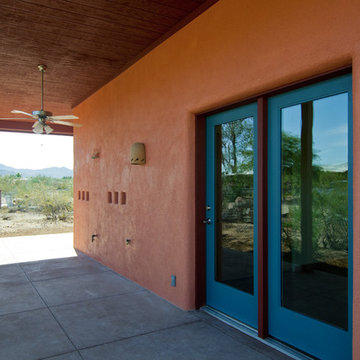
Photo - John Sartin
Inspiration for a mid-sized one-storey stucco red house exterior in Phoenix with a hip roof and a metal roof.
Inspiration for a mid-sized one-storey stucco red house exterior in Phoenix with a hip roof and a metal roof.
Red Exterior Design Ideas with a Metal Roof
9