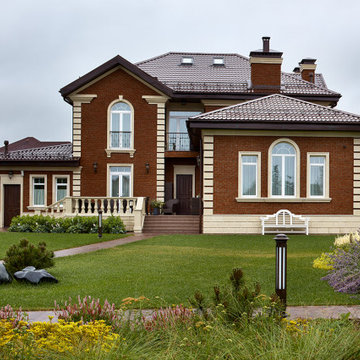Red Exterior Design Ideas with a Metal Roof
Refine by:
Budget
Sort by:Popular Today
121 - 140 of 837 photos
Item 1 of 3
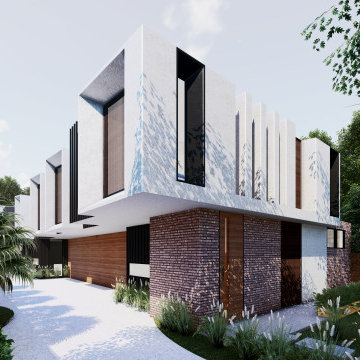
A brand new contemporary 3 unit Townhouses.
The front facade classic brick reflects the neighborhood character in the suburb, perfectly blending with concrete white render creating a timeless Architecture exterior.
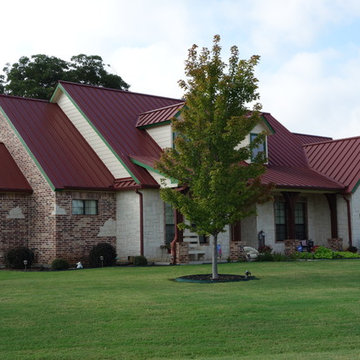
This is an example of a large country two-storey red house exterior in Dallas with mixed siding, a gable roof and a metal roof.
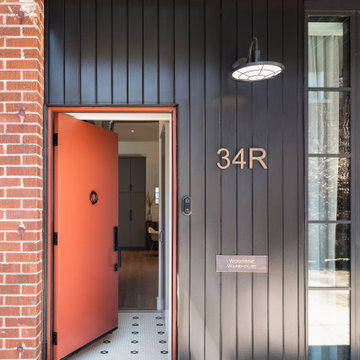
The main entry under a new metal canopy.
Design ideas for a mid-sized industrial two-storey brick red house exterior in Toronto with a gable roof, a metal roof and a black roof.
Design ideas for a mid-sized industrial two-storey brick red house exterior in Toronto with a gable roof, a metal roof and a black roof.
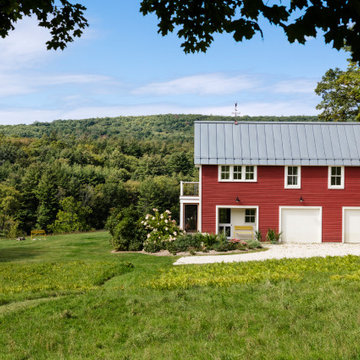
TEAM
Architect: LDa Architecture & Interiors
Builder: Lou Boxer Builder
Photographer: Greg Premru Photography
This is an example of a mid-sized country two-storey red house exterior in Boston with wood siding, a gable roof, a metal roof, clapboard siding and a grey roof.
This is an example of a mid-sized country two-storey red house exterior in Boston with wood siding, a gable roof, a metal roof, clapboard siding and a grey roof.
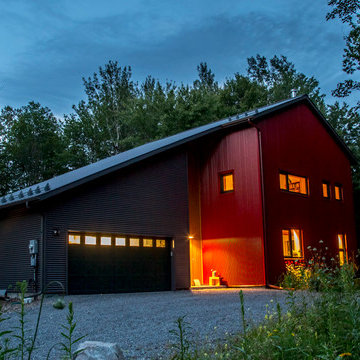
For this project, the goals were straight forward - a low energy, low maintenance home that would allow the "60 something couple” time and money to enjoy all their interests. Accessibility was also important since this is likely their last home. In the end the style is minimalist, but the raw, natural materials add texture that give the home a warm, inviting feeling.
The home has R-67.5 walls, R-90 in the attic, is extremely air tight (0.4 ACH) and is oriented to work with the sun throughout the year. As a result, operating costs of the home are minimal. The HVAC systems were chosen to work efficiently, but not to be complicated. They were designed to perform to the highest standards, but be simple enough for the owners to understand and manage.
The owners spend a lot of time camping and traveling and wanted the home to capture the same feeling of freedom that the outdoors offers. The spaces are practical, easy to keep clean and designed to create a free flowing space that opens up to nature beyond the large triple glazed Passive House windows. Built-in cubbies and shelving help keep everything organized and there is no wasted space in the house - Enough space for yoga, visiting family, relaxing, sculling boats and two home offices.
The most frequent comment of visitors is how relaxed they feel. This is a result of the unique connection to nature, the abundance of natural materials, great air quality, and the play of light throughout the house.
The exterior of the house is simple, but a striking reflection of the local farming environment. The materials are low maintenance, as is the landscaping. The siting of the home combined with the natural landscaping gives privacy and encourages the residents to feel close to local flora and fauna.
Photo Credit: Leon T. Switzer/Front Page Media Group
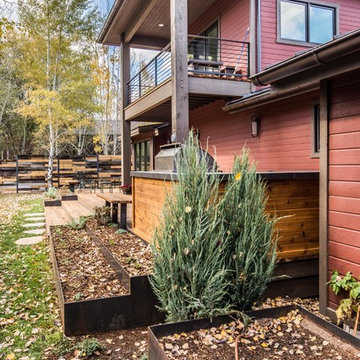
Mid-sized country two-storey red house exterior in Salt Lake City with wood siding, a gable roof and a metal roof.
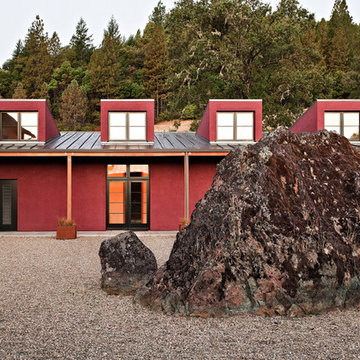
Copyrights: WA design
Large contemporary two-storey stucco red house exterior in San Francisco with a metal roof.
Large contemporary two-storey stucco red house exterior in San Francisco with a metal roof.
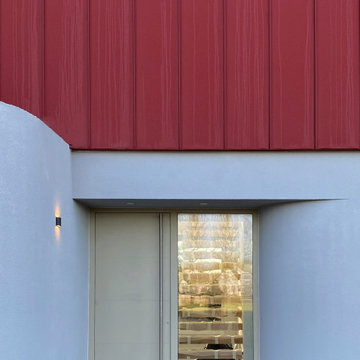
Modern form two storey with red metal cladding
Inspiration for a large modern two-storey red house exterior in Dublin with metal siding, a gable roof, a metal roof and a red roof.
Inspiration for a large modern two-storey red house exterior in Dublin with metal siding, a gable roof, a metal roof and a red roof.
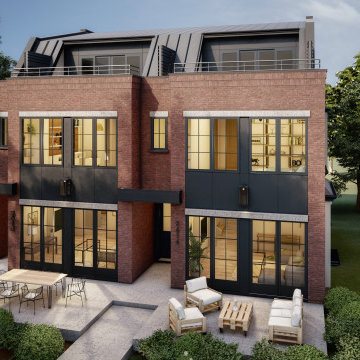
If you enjoy industrial architectural elements such as red brick, black metal, tall ceilings and floor-to-ceiling windows, you’ll love this Rideau Park multifamily residence. Rideau is nestled near the Elbow River. Its mature-tree-lined streets are filled with upscale homes, condos, and townhouses such as this one. Containing two spacious, natural-light-filled units, this Industrial-style townhouse has a great vibe and is a wonderful place to call home. Inside, you’ll find an open plan layout with a clean, sophisticated, and streamlined aesthetic. This beautiful home offers plenty of indoor and outdoor living space, including a large patio and rooftop access.
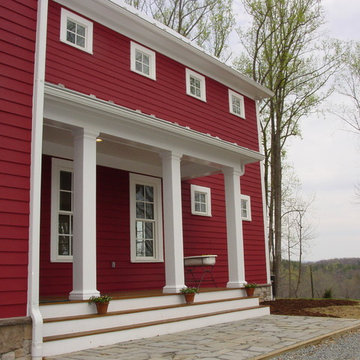
New England style farmhouse designed with efficiency in mind. This house was the 10th LEED certified home in the country.
Photo of a large country three-storey red house exterior in Richmond with concrete fiberboard siding, a gable roof and a metal roof.
Photo of a large country three-storey red house exterior in Richmond with concrete fiberboard siding, a gable roof and a metal roof.
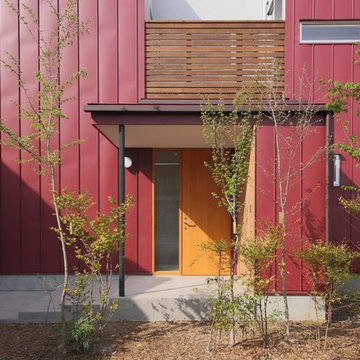
赤いガルバリウムの外壁。玄関ポーチ。
This is an example of a mid-sized modern two-storey red house exterior in Other with metal siding, a gable roof and a metal roof.
This is an example of a mid-sized modern two-storey red house exterior in Other with metal siding, a gable roof and a metal roof.
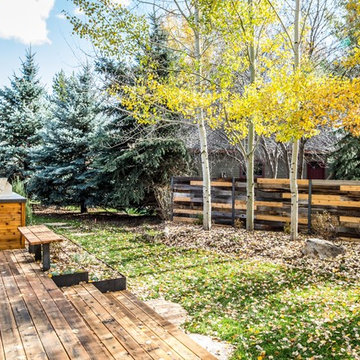
Design ideas for a mid-sized country two-storey red house exterior in Salt Lake City with wood siding, a gable roof and a metal roof.
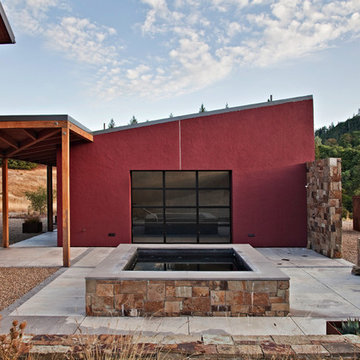
Copyrights: WA design
Inspiration for a large contemporary two-storey stucco red house exterior in San Francisco with a metal roof.
Inspiration for a large contemporary two-storey stucco red house exterior in San Francisco with a metal roof.
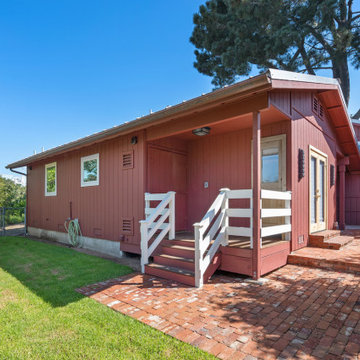
Incorporated both French doors and Dutch doors, aiming to enhance the indoor-outdoor connection. The addition of custom decks and stairs from the bedroom to the laundry space and backyard suggests a functional and aesthetic upgrade to the outdoor spaces.
The introduction of a custom brick step from the main bedroom french doors leads you to the outside seating area and shower that brings a rustic and coastal charming touch to the space. This not only improves accessibility but also creates a cozy and inviting atmosphere.
Ginger's attention to detail is evident through the custom-designed copper light-up address signs. These signs not only serve a practical purpose but also add a distinctive and stylish element to the home's exterior. Similarly, the custom black iron lights guiding the pathways around the home contribute to the overall ambiance while providing safety and visibility.
By combining functional design elements, thoughtful aesthetics, and custom craftsmanship, it seems like the firm and Ginger have worked together to transform the outdoor areas into a unique and appealing extension of the home.
The combination of custom elements, carefully chosen materials, and Ginger Rabe Designs' expertise resulted in a truly remarkable overhaul of the Carlsbad Cottage. The attention to detail, blending of styles, and personalized touches throughout various spaces reflect a thoughtful and creative design approach.
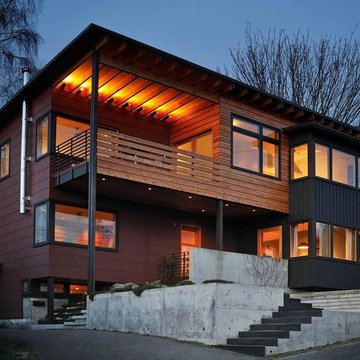
Design ideas for a mid-sized contemporary two-storey red house exterior in Seattle with mixed siding, a shed roof and a metal roof.
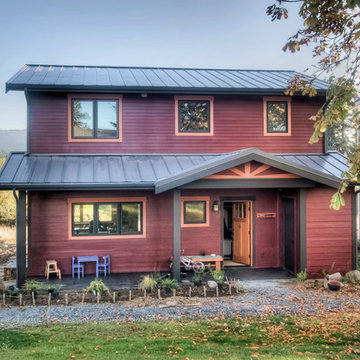
Red farm house with metal roof and covered entrance
MIllworks is an 8 home co-housing sustainable community in Bellingham, WA. Each home within Millworks was custom designed and crafted to meet the needs and desires of the homeowners with a focus on sustainability, energy efficiency, utilizing passive solar gain, and minimizing impact.
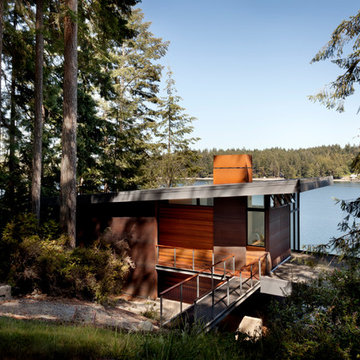
Tim Bies
Small modern two-storey red house exterior in Seattle with metal siding, a shed roof and a metal roof.
Small modern two-storey red house exterior in Seattle with metal siding, a shed roof and a metal roof.
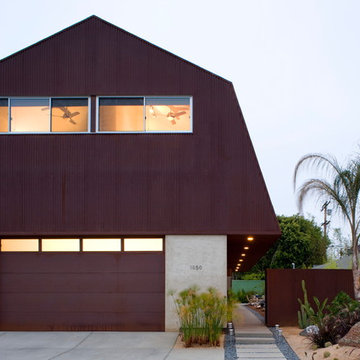
This 3,400 sf residence for an African art dealer/collector and his family is a rusting Cor-ten steel barn on a 50 ft x 145 ft urban infill lot. (Photo: Grant Mudford)
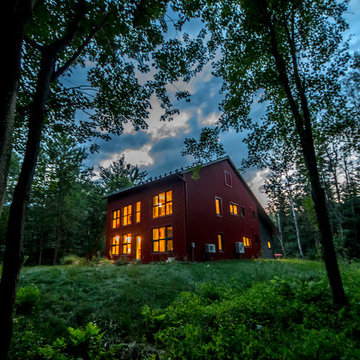
For this project, the goals were straight forward - a low energy, low maintenance home that would allow the "60 something couple” time and money to enjoy all their interests. Accessibility was also important since this is likely their last home. In the end the style is minimalist, but the raw, natural materials add texture that give the home a warm, inviting feeling.
The home has R-67.5 walls, R-90 in the attic, is extremely air tight (0.4 ACH) and is oriented to work with the sun throughout the year. As a result, operating costs of the home are minimal. The HVAC systems were chosen to work efficiently, but not to be complicated. They were designed to perform to the highest standards, but be simple enough for the owners to understand and manage.
The owners spend a lot of time camping and traveling and wanted the home to capture the same feeling of freedom that the outdoors offers. The spaces are practical, easy to keep clean and designed to create a free flowing space that opens up to nature beyond the large triple glazed Passive House windows. Built-in cubbies and shelving help keep everything organized and there is no wasted space in the house - Enough space for yoga, visiting family, relaxing, sculling boats and two home offices.
The most frequent comment of visitors is how relaxed they feel. This is a result of the unique connection to nature, the abundance of natural materials, great air quality, and the play of light throughout the house.
The exterior of the house is simple, but a striking reflection of the local farming environment. The materials are low maintenance, as is the landscaping. The siting of the home combined with the natural landscaping gives privacy and encourages the residents to feel close to local flora and fauna.
Photo Credit: Leon T. Switzer/Front Page Media Group
Red Exterior Design Ideas with a Metal Roof
7
