Red Exterior Design Ideas with a Metal Roof
Refine by:
Budget
Sort by:Popular Today
81 - 100 of 837 photos
Item 1 of 3
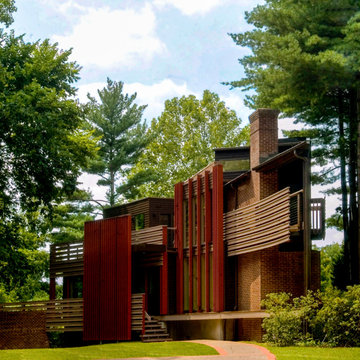
Horizontal and vertical wood grid work wood boards is overlaid on an existing 1970s home and act architectural layers to the interior of the home providing privacy and shade. A pallet of three colors help to distinguish the layers. The project is the recipient of a National Award from the American Institute of Architects: Recognition for Small Projects. !t also was one of three houses designed by Donald Lococo Architects that received the first place International HUE award for architectural color by Benjamin Moore
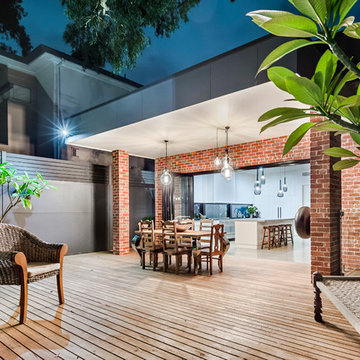
Design ideas for a contemporary two-storey brick red house exterior in Adelaide with a flat roof and a metal roof.
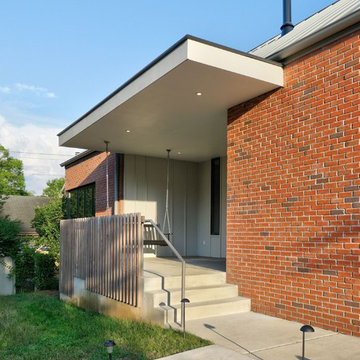
Design ideas for a modern one-storey brick red house exterior in Nashville with a gable roof and a metal roof.
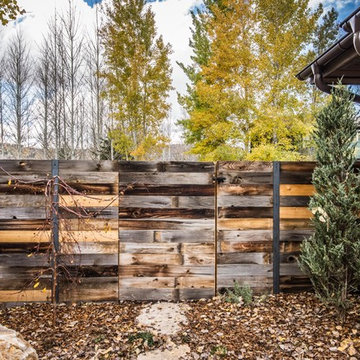
Mid-sized country two-storey red house exterior in Salt Lake City with wood siding, a gable roof and a metal roof.
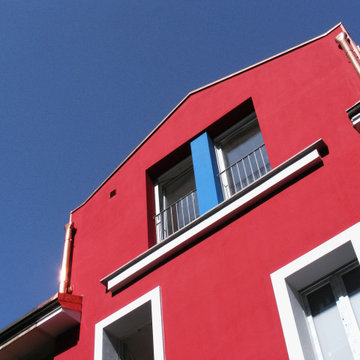
Design ideas for a scandinavian red townhouse exterior in Milan with four or more storeys, a gable roof and a metal roof.
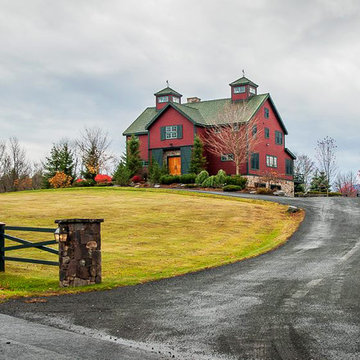
Design ideas for a large three-storey red house exterior in New York with wood siding, a gable roof and a metal roof.
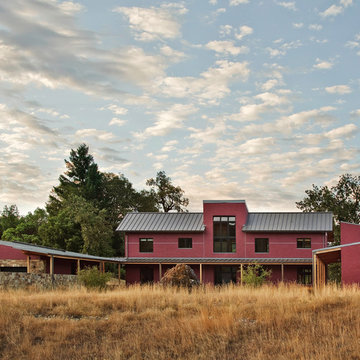
Copyrights: WA design
Photo of a large contemporary two-storey stucco red house exterior in San Francisco with a metal roof.
Photo of a large contemporary two-storey stucco red house exterior in San Francisco with a metal roof.
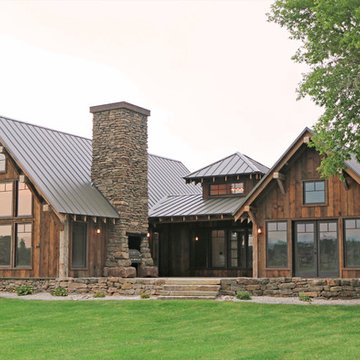
Heritage Woodworks, Inc.
Design ideas for a country one-storey red house exterior in Other with wood siding, a gable roof and a metal roof.
Design ideas for a country one-storey red house exterior in Other with wood siding, a gable roof and a metal roof.
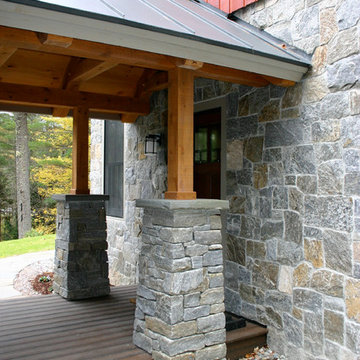
This is an example of a mid-sized arts and crafts two-storey red house exterior in Burlington with mixed siding, a gable roof and a metal roof.
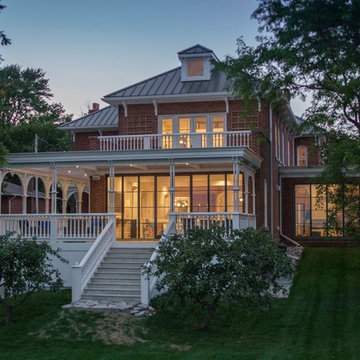
Back of the house exterior shows upper and lower south porches, mudroom addition (to the right) and one of two dormer additions.
Photography: Sean McBride
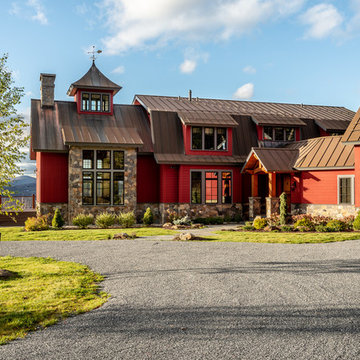
This is an example of a country two-storey red house exterior in Burlington with mixed siding, a gable roof and a metal roof.
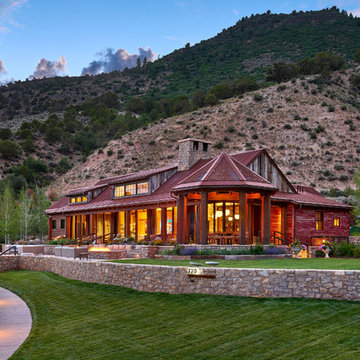
Photo of a large country one-storey red house exterior in Denver with wood siding, a shed roof and a metal roof.
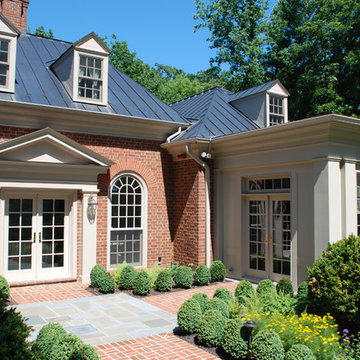
This home is quint-essential perfection with the collaboration of architect, kitchen design and interior decorator.
McNeill Baker designed the home, Hunt Country Kitchens (Kathy Gray) design the kitchen, and Daniel J. Moore Designs handled colors and furnishings.
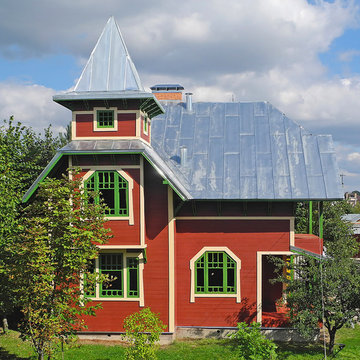
Я выполнил этот проект в октябре 2012 г. Необходимо было спроектировать небольшой каркасный дом на 2 семьи. Фундамент для дома был уже построен и заказчик предоставил мне уже готовый вариант планировки. От меня требовалось здесь в основном сделать красивые фасады и объединить все данные в один проект. Заказчик планировал строить дом самостоятельно, но так как он не является профессиональным строителем, то все архитектурные элементы фасадов и конструкции кркаса необходимо было придумать красивыми, но не сложными, максимально простыми в изготовлении.
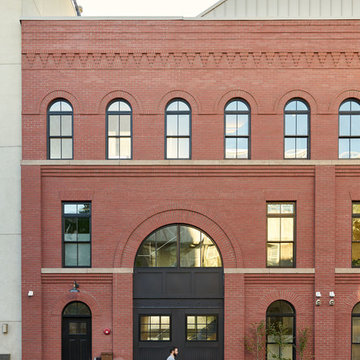
Joshua McHugh
Large transitional three-storey brick red townhouse exterior in New York with a metal roof.
Large transitional three-storey brick red townhouse exterior in New York with a metal roof.
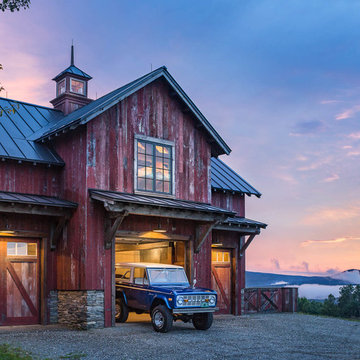
This new construction bank barn includes 3-car parking, reclaimed barn board siding, custom built cupola, reclaimed Vermont stone wall material repurposed for the base and a generous wood storage area. The standing seam metal roof gives the barn a more contemporary feel to balance the rustic exterior materials.
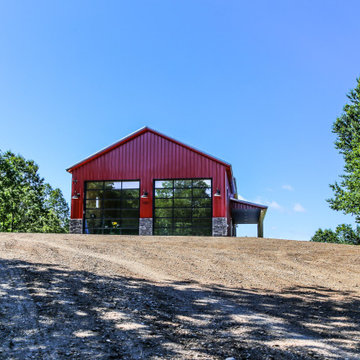
Design ideas for a large two-storey red exterior in Other with metal siding and a metal roof.
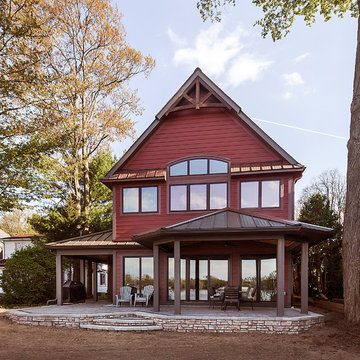
Jeff Garland Photography
Design ideas for a mid-sized transitional two-storey red house exterior in Detroit with concrete fiberboard siding and a metal roof.
Design ideas for a mid-sized transitional two-storey red house exterior in Detroit with concrete fiberboard siding and a metal roof.
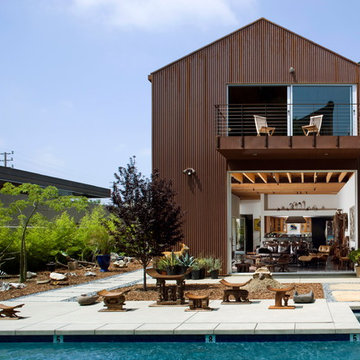
Oversized sliding glass doors open the steel structure on two sides (sliding into wall pockets), transforming the house into an airy pavilion. (Photo: Grant Mudford)
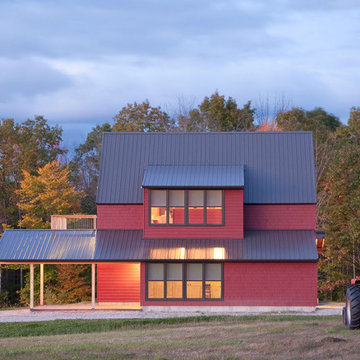
An existing pasture high on a hill in Western Maine with dramatic views towards the Presidential Range.
We oriented a classic high pitch gable roof towards the grand western views, and opened the house towards the southern warmth with shed dormers. Deep overhangs on the lower roofs give shelter to the animals in winter and create a shady spot to watch the sunsets.
The house is clad in a mix of traditional clapboards and stained shingles, differentiating the habitable space from the storage areas.
Photo by Trent Bell
Red Exterior Design Ideas with a Metal Roof
5