Red Exterior Design Ideas with a Metal Roof
Refine by:
Budget
Sort by:Popular Today
141 - 160 of 837 photos
Item 1 of 3
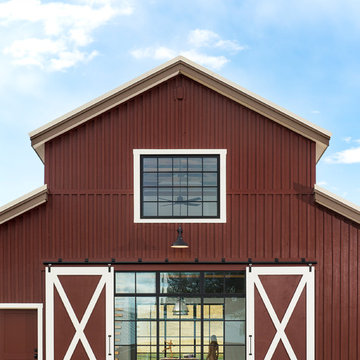
LongViews Studio
Design ideas for a large modern two-storey red exterior in Other with wood siding, a gable roof and a metal roof.
Design ideas for a large modern two-storey red exterior in Other with wood siding, a gable roof and a metal roof.
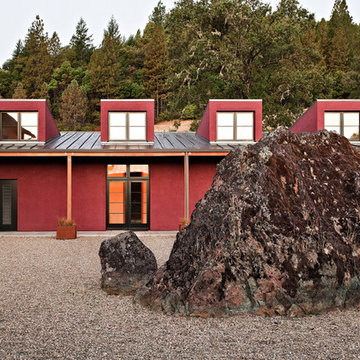
Copyrights: WA design
Large contemporary two-storey stucco red house exterior in San Francisco with a metal roof.
Large contemporary two-storey stucco red house exterior in San Francisco with a metal roof.
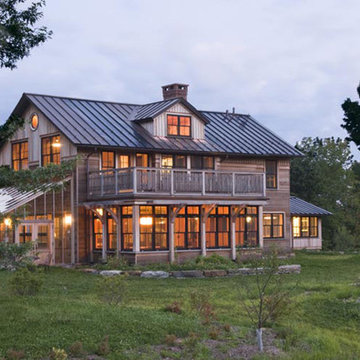
This is an example of an expansive eclectic three-storey red house exterior in Burlington with mixed siding, a gable roof and a metal roof.
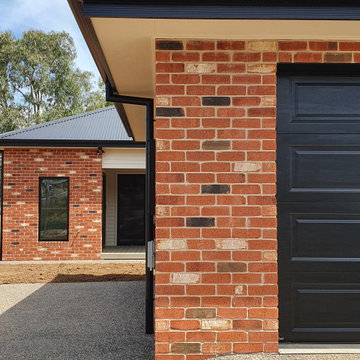
Photo of a mid-sized traditional one-storey brick red house exterior in Other with a hip roof, a metal roof and a black roof.
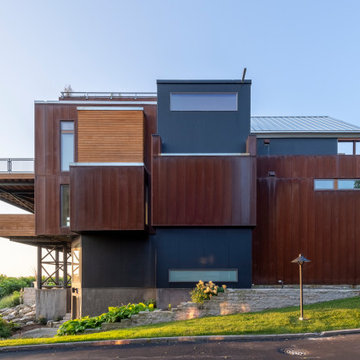
Inspiration for an industrial three-storey red house exterior in Milwaukee with metal siding, a gable roof, a metal roof and a grey roof.
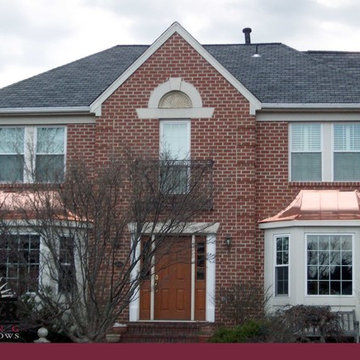
Photo of a mid-sized two-storey brick red house exterior in DC Metro with a gable roof and a metal roof.
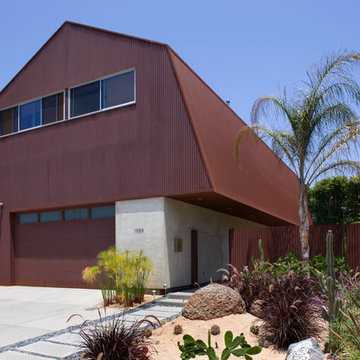
Sustainable landscaping is achieved with extensive zero-scape, native plants and bark and sand ground cover. (Photo: Grant Mudford)
This is an example of a modern two-storey red house exterior in Los Angeles with metal siding, a gable roof and a metal roof.
This is an example of a modern two-storey red house exterior in Los Angeles with metal siding, a gable roof and a metal roof.
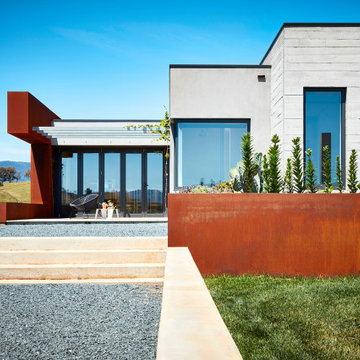
Design ideas for a large contemporary one-storey red house exterior in Melbourne with metal siding, a flat roof and a metal roof.
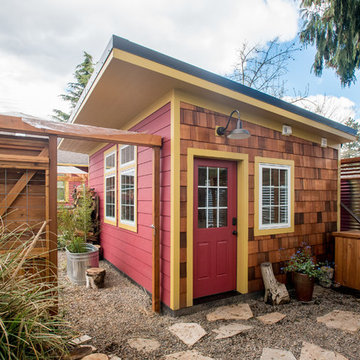
Peter Chee
Inspiration for a small eclectic one-storey red house exterior in Portland with mixed siding, a shed roof and a metal roof.
Inspiration for a small eclectic one-storey red house exterior in Portland with mixed siding, a shed roof and a metal roof.
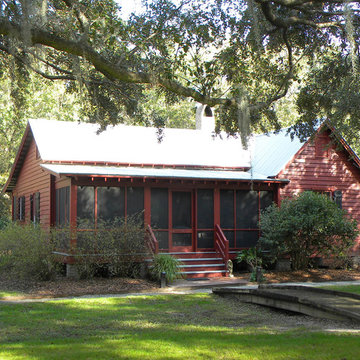
Our Town Plans
Inspiration for a mid-sized traditional one-storey red house exterior with wood siding, a gable roof and a metal roof.
Inspiration for a mid-sized traditional one-storey red house exterior with wood siding, a gable roof and a metal roof.
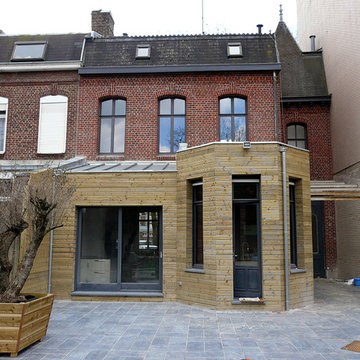
This is an example of a large contemporary three-storey red exterior in Lille with wood siding, a shed roof and a metal roof.
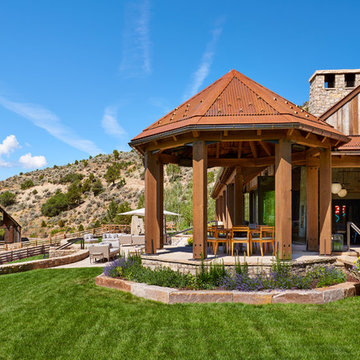
Large country one-storey red house exterior in Denver with wood siding, a shed roof and a metal roof.
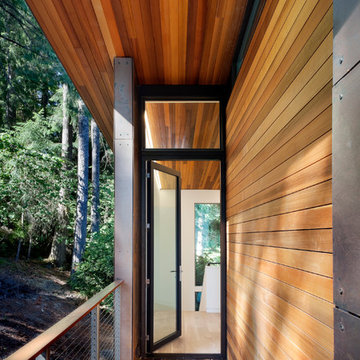
Tim Bies
Design ideas for a small modern two-storey red house exterior in Seattle with metal siding, a shed roof and a metal roof.
Design ideas for a small modern two-storey red house exterior in Seattle with metal siding, a shed roof and a metal roof.
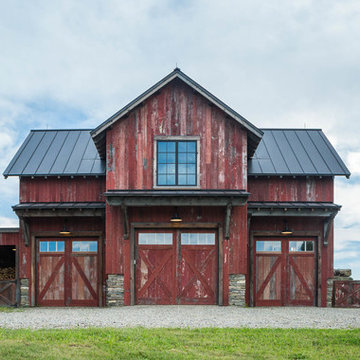
This rustic utility barn integrates reclaimed materials with locally sourced stone and durable standing seam metal roofing to create the perfect space for storing snowmobiles, tractors, dirt bikes and groundskeeping equipment.
Photographs by Susan Bauer Photography
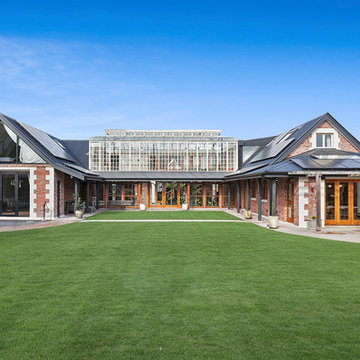
Jamie Armstrong Photography
Transitional two-storey brick red house exterior in Christchurch with a gable roof and a metal roof.
Transitional two-storey brick red house exterior in Christchurch with a gable roof and a metal roof.
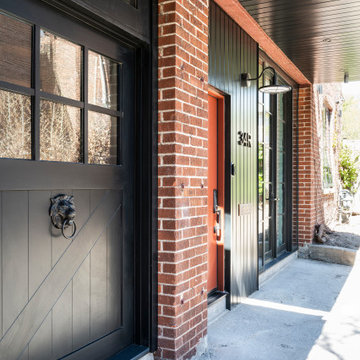
The East courtyard façade features two new metal canopies which serve to define the entryway and ground the newly landscaped courtyard space.
The owner sourced 2 vintage door knockers which were added to the new carriage doors.
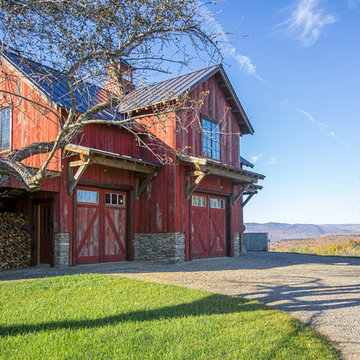
Susan Bauer Photography
Photo of a country two-storey red house exterior in Other with wood siding, a gable roof and a metal roof.
Photo of a country two-storey red house exterior in Other with wood siding, a gable roof and a metal roof.
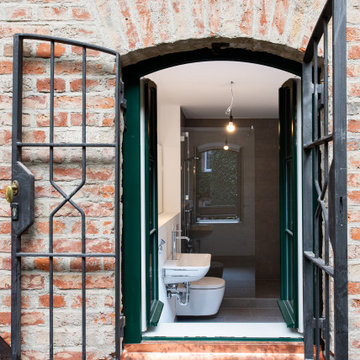
Wo einst Pferd und Scheune waren befinden sich nun sechs Wohnungen unterschiedlicher Größe. Hier ein Blick in das Bad einer 2-Zimmerwohnung. Die sanierte Fassade erstrahlt in neuen Glanz. Das Freilegen des ursprünglichen Fugenmörtels brachte Licht ins Dunkel zum Umgang mit der historischen, stark in die Jahre gekommenen Fassade.
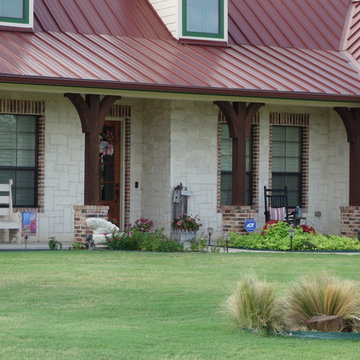
This is an example of a large country two-storey red house exterior in Dallas with mixed siding, a gable roof and a metal roof.
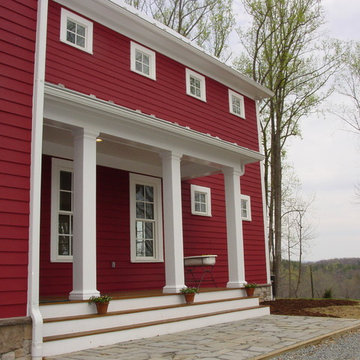
New England style farmhouse designed with efficiency in mind. This house was the 10th LEED certified home in the country.
Photo of a large country three-storey red house exterior in Richmond with concrete fiberboard siding, a gable roof and a metal roof.
Photo of a large country three-storey red house exterior in Richmond with concrete fiberboard siding, a gable roof and a metal roof.
Red Exterior Design Ideas with a Metal Roof
8