Red Exterior Design Ideas with a Red Roof
Refine by:
Budget
Sort by:Popular Today
21 - 40 of 175 photos
Item 1 of 3
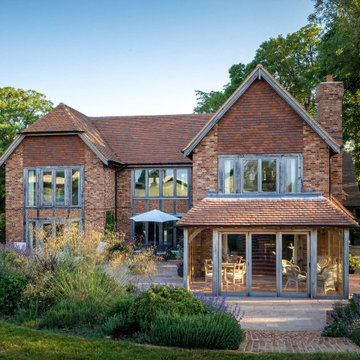
Inspiration for a country two-storey brick red house exterior in Hampshire with a tile roof and a red roof.
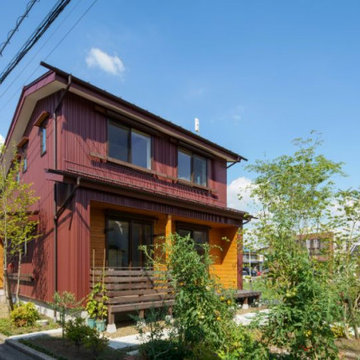
南西より建物を見る。窓には日射遮蔽用のアウターシェードを付ける木材を設置している。
Photo of an arts and crafts two-storey red house exterior in Other with wood siding, a gable roof, a metal roof, a red roof and clapboard siding.
Photo of an arts and crafts two-storey red house exterior in Other with wood siding, a gable roof, a metal roof, a red roof and clapboard siding.
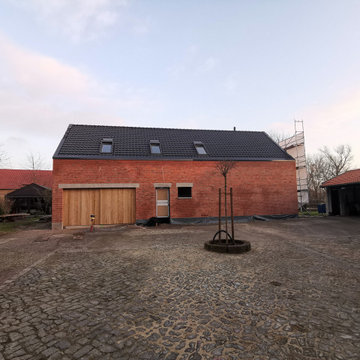
Inspiration for a mid-sized contemporary two-storey brick red house exterior in Hanover with a gable roof, a tile roof, clapboard siding and a red roof.
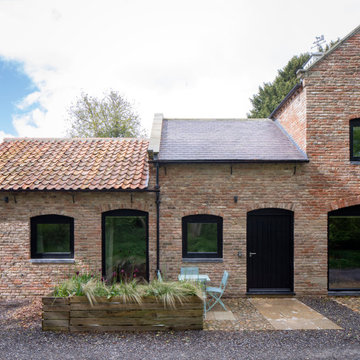
Small contemporary two-storey brick red exterior with a gable roof, a tile roof and a red roof.
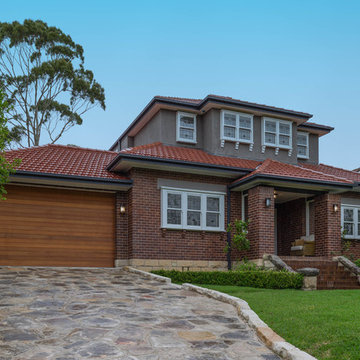
Design ideas for a transitional two-storey brick red house exterior in Other with a hip roof, a tile roof and a red roof.
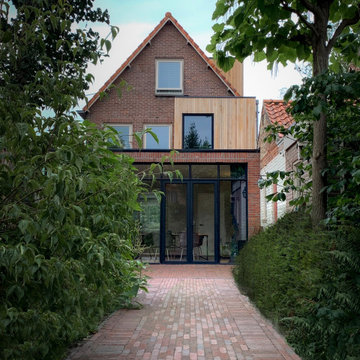
Inspiration for a mid-sized contemporary three-storey red house exterior in Other with wood siding, a gable roof, a tile roof, a red roof and board and batten siding.

Design ideas for a large traditional three-storey brick red duplex exterior in London with a gable roof, a tile roof and a red roof.
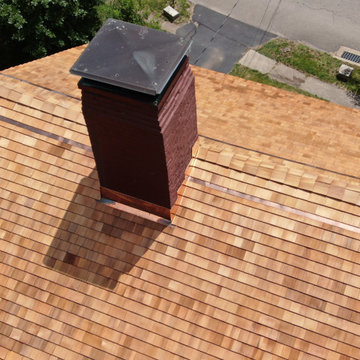
Overhead view of the Gardner Carpenter House - another Historic Restoration Project in Norwichtown, CT. Built in 1793, the original house (there have been some additions put on in back) needed a new roof - we specified and installed western red cedar. After removing the existing roof, we laid down an Ice & Water Shield underlayment. This view captures the 24 gauge red copper flashing we installed on the chimney as well as cleansing strip just below the ridgeline - which reacts with rainwater to deter organic growth such as mold, moss, or lichen. Also visualized here is the cedar shingle ridge cap.
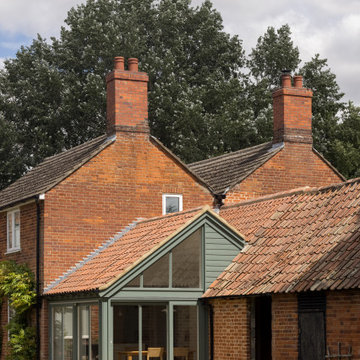
This is an example of a mid-sized traditional red house exterior in Cambridgeshire with wood siding, a tile roof and a red roof.
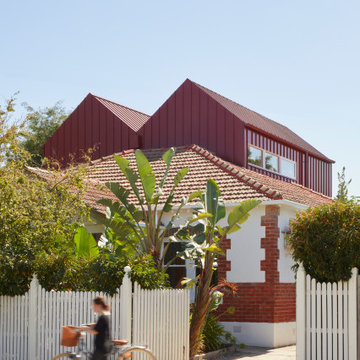
Scandinavian two-storey red house exterior in Melbourne with a gable roof, a tile roof and a red roof.
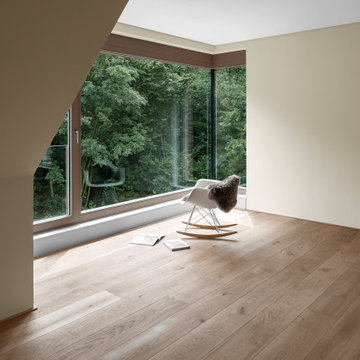
Bedingt durch die große Gaube im zweiten Dachgeschoß entsteht hier ein großzügiger Ausblick auf den nahen Waldrand. Bodentiefe Holzfenster mit Glasbrüstung vor dem Flügel und eine Eckverglasung lassen viel Licht ins Haus. Zur Verdunkelung sind außenliegende Raffstore eingebaut.
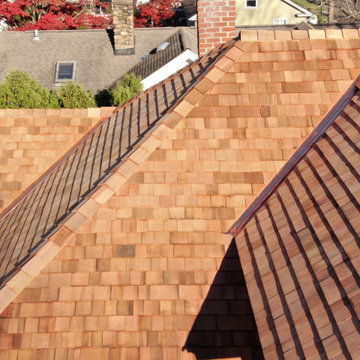
Overhead close up view of a new Western Red cedar wood roof on this historic 1909 residence; part of the Branford (CT) Center Historic District. This expansive project involved a full rip of the existing asphalt roof, preparing the roof deck with vapor barrier and ice & water barrier, and then installing 3,000 square feet of perfection cedar shingles coupled with copper flashing for valleys and protrusions.
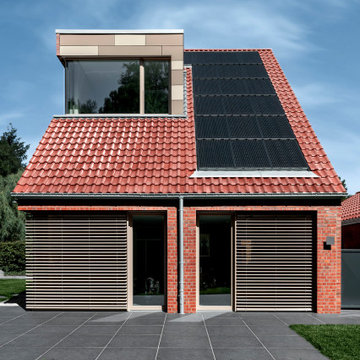
Die Südseite des Hauses ist auf Wunsch des Bauherrn mit einer Photovoltaikanlage versehen worden. Diese ist im Gegensatz zu vielen anderen PV-Anlagen in die Dachfläche eingelassen. Zusätzlich wird noch eine Erdwärmepumpe für den Energiebedarf des Hauses benutzt.
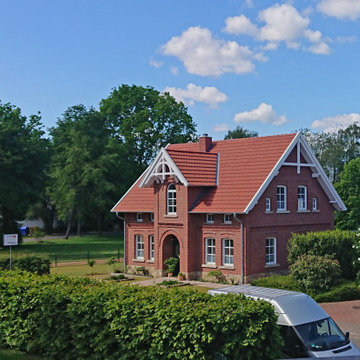
Design ideas for a country brick red house exterior in Other with a gable roof, a tile roof and a red roof.
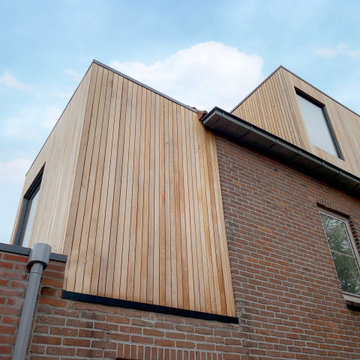
Design ideas for a mid-sized modern three-storey red house exterior in Surrey with wood siding, a gable roof, a tile roof, a red roof and board and batten siding.
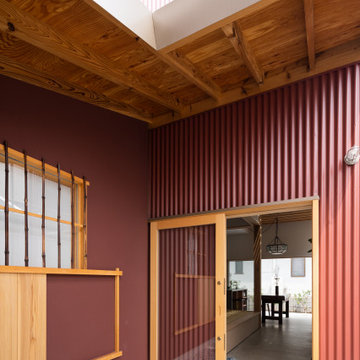
茶室躙り口から右に曲がると玄関が現れます。
写真:西川公朗
Small two-storey red house exterior in Other with a metal roof and a red roof.
Small two-storey red house exterior in Other with a metal roof and a red roof.
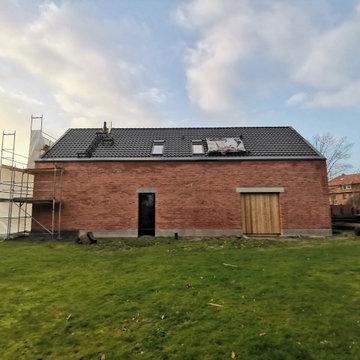
Design ideas for a mid-sized contemporary two-storey brick red house exterior in Hanover with a gable roof, a tile roof, clapboard siding and a red roof.
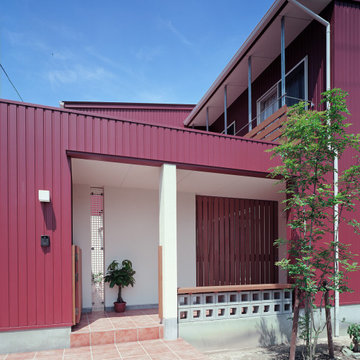
This is an example of a mid-sized modern two-storey red house exterior in Other with a shed roof, a metal roof and a red roof.
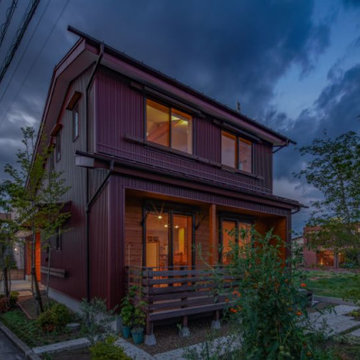
夜景
Photo of a small arts and crafts two-storey red house exterior in Other with wood siding, a gable roof, a metal roof, a red roof and clapboard siding.
Photo of a small arts and crafts two-storey red house exterior in Other with wood siding, a gable roof, a metal roof, a red roof and clapboard siding.
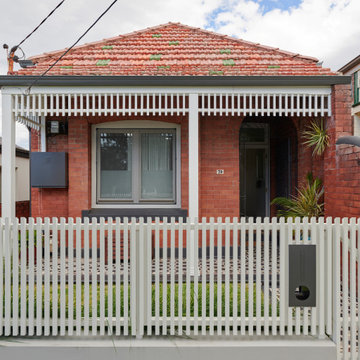
The front of the home gets a tidy up with new porch tiling, anew timber batten fence, gardens, posts & a contemporary play on the long removed fretwork.
Red Exterior Design Ideas with a Red Roof
2