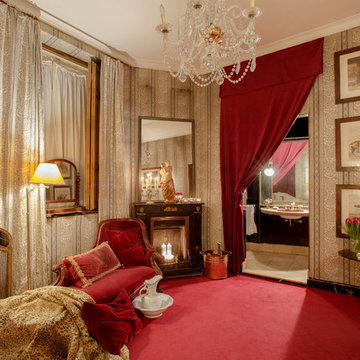Red Family Room Design Photos
Refine by:
Budget
Sort by:Popular Today
1 - 20 of 417 photos
Item 1 of 3
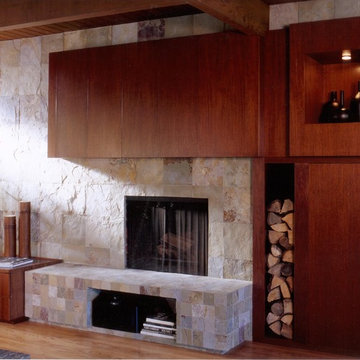
Photo of a large contemporary enclosed family room in San Francisco with a standard fireplace, a stone fireplace surround, light hardwood floors, beige walls, a concealed tv and beige floor.
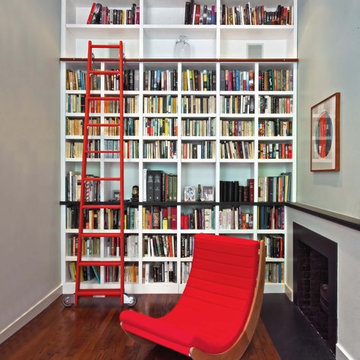
Photo of a contemporary family room in New York with a library, grey walls and dark hardwood floors.

Photo of a traditional enclosed family room in Minneapolis with a library, brown walls, a standard fireplace and no tv.
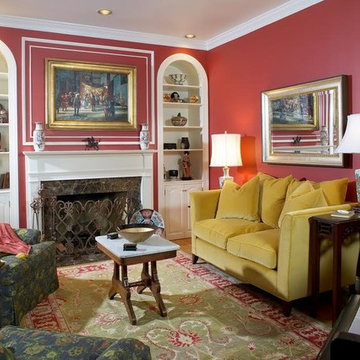
This is an example of a mid-sized traditional enclosed family room in New York with a standard fireplace, a stone fireplace surround, a music area, red walls and light hardwood floors.
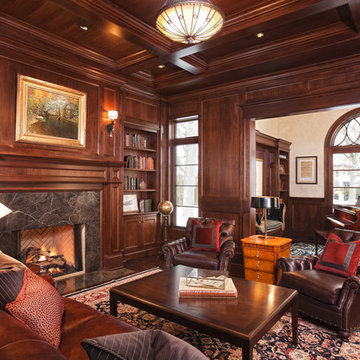
Residential Design by Peter Eskuche, AIA
Design ideas for a traditional family room in Minneapolis with a library, brown walls, dark hardwood floors, a standard fireplace, a stone fireplace surround and no tv.
Design ideas for a traditional family room in Minneapolis with a library, brown walls, dark hardwood floors, a standard fireplace, a stone fireplace surround and no tv.
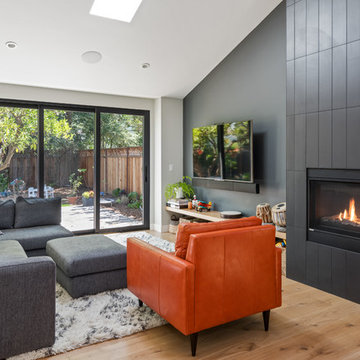
Contemporary family room in San Francisco with grey walls, light hardwood floors, a wall-mounted tv and beige floor.
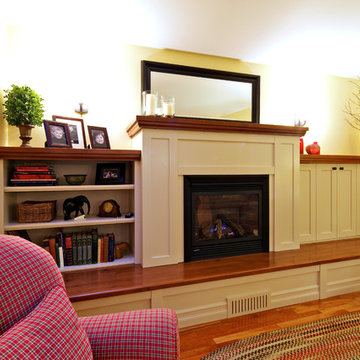
This is an example of a mid-sized transitional enclosed family room in Vancouver with yellow walls, medium hardwood floors, a standard fireplace, a wood fireplace surround and no tv.
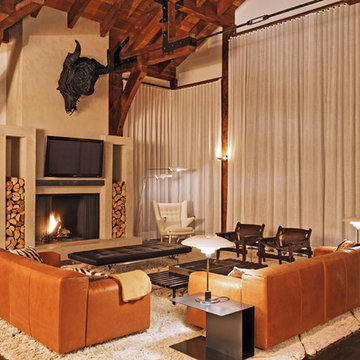
Design ideas for a country open concept family room in New York with beige walls, dark hardwood floors, a standard fireplace and a wall-mounted tv.
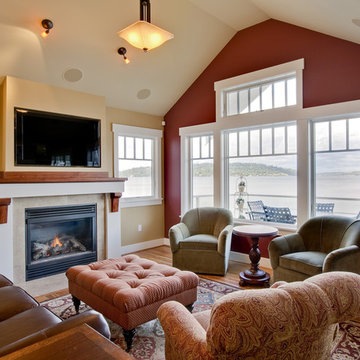
photo by Scott Chytil Photography
This is an example of a traditional family room in Seattle with red walls, medium hardwood floors, a standard fireplace and a wall-mounted tv.
This is an example of a traditional family room in Seattle with red walls, medium hardwood floors, a standard fireplace and a wall-mounted tv.
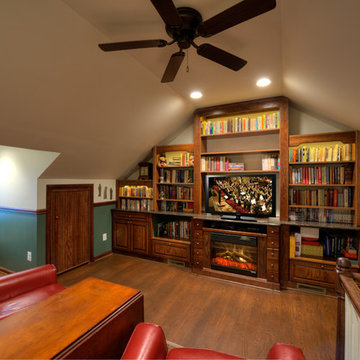
Attic Remodel - After
Rendon Remodeling & Design, LLC
Design ideas for a traditional family room in DC Metro with green walls.
Design ideas for a traditional family room in DC Metro with green walls.
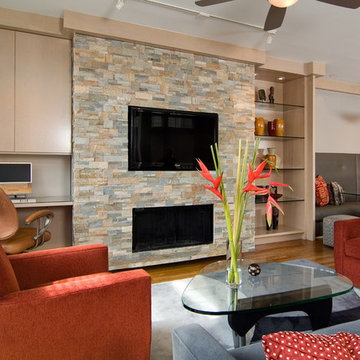
DM Photography
Contemporary open concept family room in Houston with medium hardwood floors, a ribbon fireplace and a stone fireplace surround.
Contemporary open concept family room in Houston with medium hardwood floors, a ribbon fireplace and a stone fireplace surround.
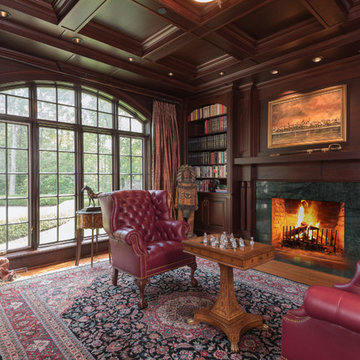
Karol Steczkowski | 860.770.6705 | www.toprealestatephotos.com
Design ideas for a traditional family room in Bridgeport with a library, medium hardwood floors, a standard fireplace, a stone fireplace surround and red floor.
Design ideas for a traditional family room in Bridgeport with a library, medium hardwood floors, a standard fireplace, a stone fireplace surround and red floor.
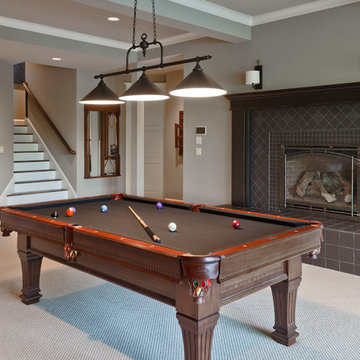
Design ideas for a traditional family room in Seattle with grey walls, carpet, a standard fireplace, a tile fireplace surround and beige floor.
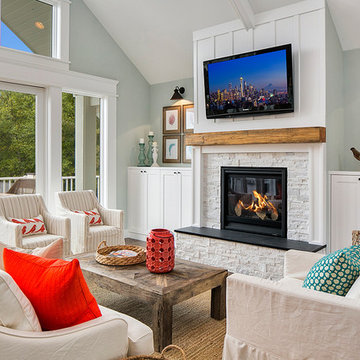
Design ideas for a beach style family room in Seattle with blue walls, a standard fireplace, a stone fireplace surround and a wall-mounted tv.
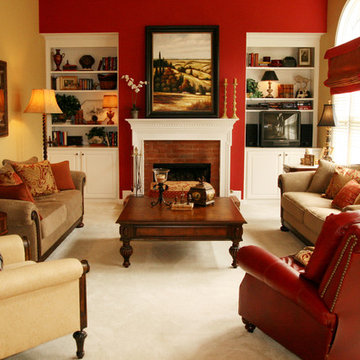
Inspiration for a traditional family room in Atlanta with red walls, carpet, a standard fireplace, a brick fireplace surround, a freestanding tv and beige floor.
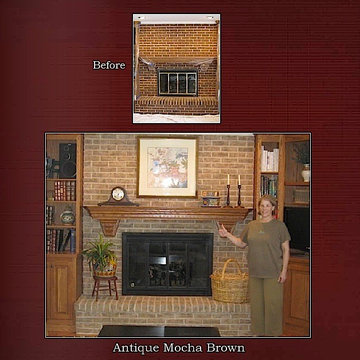
Brick Transformers took this dark brick fireplace in Barrington, IL and transformed it using shades of eight unique colors to achieve this beautiful updated makeover.
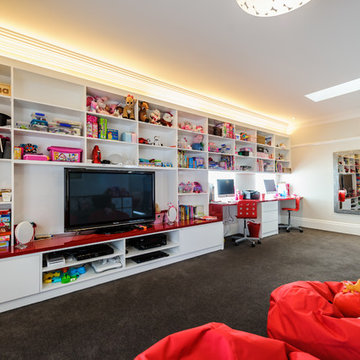
Children's playroom with a wall of storage for toys, books, television and a desk for two. Feature uplighting to top of bookshelves and underside of shelves over desk. Red gloss desktop for a splash of colour. Wall unit in all laminate. Designed to be suitable for all ages from toddlers to teenagers.
Photography by [V] Style+ Imagery
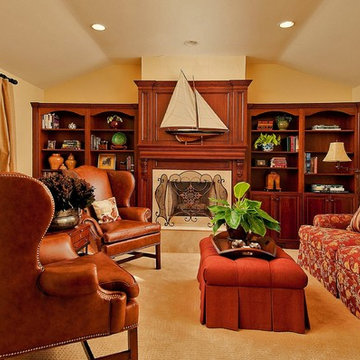
Project: 6000 sq. ft. Pebble Beach estate. Library / Den.
Photo of a mid-sized traditional enclosed family room in Seattle with beige walls, carpet, a standard fireplace, no tv and a wood fireplace surround.
Photo of a mid-sized traditional enclosed family room in Seattle with beige walls, carpet, a standard fireplace, no tv and a wood fireplace surround.
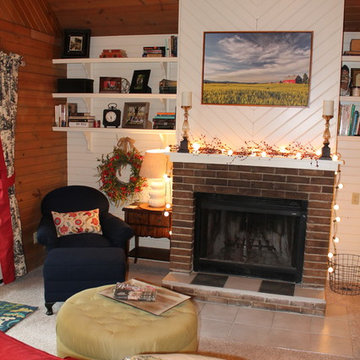
Cozy Lakeside Cabin renovation by Debra Poppen Designs of Ada, MI.
There's nothing cozier than a lakeside cabin, especially one that's all dressed up for Christmas time. Inside, you'll find a small newly renovated kitchen, wood burning fire place and twinkling holiday lights. This place features all the cozy cabin essentials with a touch of rustic farmhouse charm.
Red Family Room Design Photos
1
