Red Family Room Design Photos with a Corner Fireplace
Refine by:
Budget
Sort by:Popular Today
1 - 20 of 32 photos
Item 1 of 3
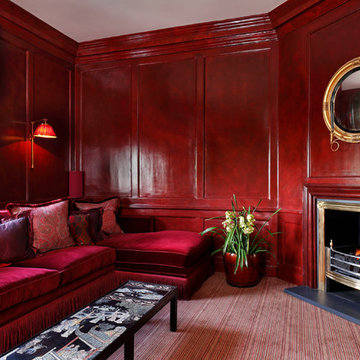
The snug was treated to several coats of high gloss lacquer on the original panelling by a Swiss artisan and a bespoke 4m long sofa upholstered in sumptuous cotton velvet. A blind and cushions in coordinating paisley from Etro complete this decadent and comfortable sitting room.
Alex James
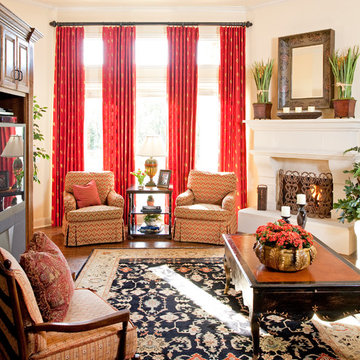
This is the gathering room for the family where they all spread out on the sofa together to watch movies and eat popcorn. It needed to be beautiful and also very livable for young kids. Photos by Robert Peacock
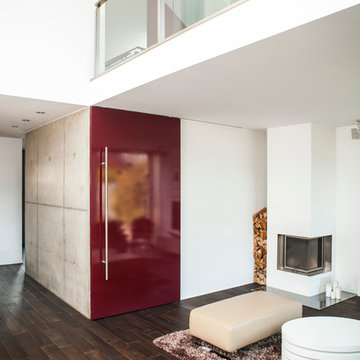
Foto: Katja Velmans
Inspiration for an expansive modern family room in Dusseldorf with white walls, painted wood floors, a corner fireplace, a plaster fireplace surround and brown floor.
Inspiration for an expansive modern family room in Dusseldorf with white walls, painted wood floors, a corner fireplace, a plaster fireplace surround and brown floor.
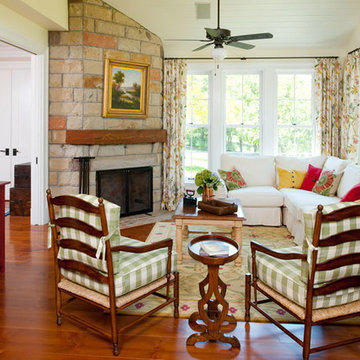
The addition included this Sunroom, just off the Kitchen and Master Bedroom. Craig Thompson
Design ideas for a large country open concept family room in Other with medium hardwood floors, a corner fireplace and a stone fireplace surround.
Design ideas for a large country open concept family room in Other with medium hardwood floors, a corner fireplace and a stone fireplace surround.
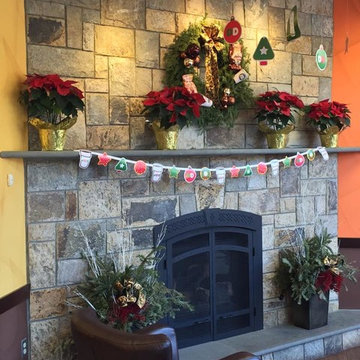
This beautiful custom cut fireplace is made with Woodside natural stone veneer from the Quarry Mill. The stone has been cut on all four sides by the mason on site.Woodside is a castle rock style natural thin stone veneer that consists of several rectangular sizes with squared and random edges. The stone is a natural granite with a beautiful weathered finish. From almost peachy beiges with subtle marbling to much darker browns, Woodside offers versatility to blend with your homes decor. Woodside is a great choice when creating a staggered layout that still looks natural. The individual pieces of thin stone veneer range in height from 4″-12″. Due to the larger sizes of the pieces this stone works great on large scale exterior projects. Castle rock style stones like Woodside are almost always installed with a mortar joint between the pieces of stone.
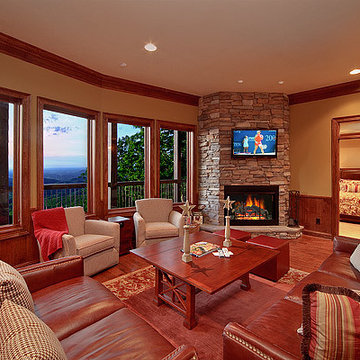
Lola Interiors, Interior Design
Design ideas for a large transitional open concept family room in Jacksonville with beige walls, medium hardwood floors, a corner fireplace, a stone fireplace surround and a wall-mounted tv.
Design ideas for a large transitional open concept family room in Jacksonville with beige walls, medium hardwood floors, a corner fireplace, a stone fireplace surround and a wall-mounted tv.
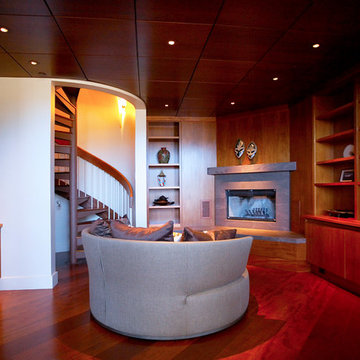
Allana Buick & Bers
Gregory P. Evards, Architect
Chris Rudiz, Architect
Photo of a contemporary enclosed family room in San Francisco with dark hardwood floors, a corner fireplace and a stone fireplace surround.
Photo of a contemporary enclosed family room in San Francisco with dark hardwood floors, a corner fireplace and a stone fireplace surround.
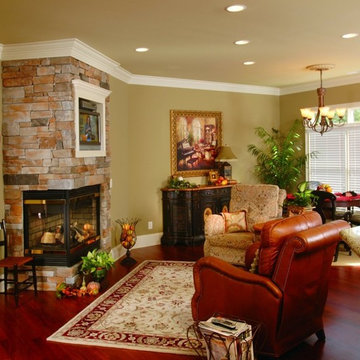
Keeping room in Avondale Heights home
This is an example of a mid-sized traditional open concept family room in Other with beige walls, medium hardwood floors, a corner fireplace, a stone fireplace surround and a built-in media wall.
This is an example of a mid-sized traditional open concept family room in Other with beige walls, medium hardwood floors, a corner fireplace, a stone fireplace surround and a built-in media wall.
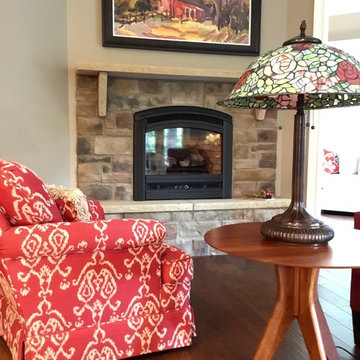
Interior design and photo credit: Maya Chappell
Design ideas for a large arts and crafts open concept family room in Raleigh with grey walls, medium hardwood floors, a corner fireplace, a stone fireplace surround and brown floor.
Design ideas for a large arts and crafts open concept family room in Raleigh with grey walls, medium hardwood floors, a corner fireplace, a stone fireplace surround and brown floor.
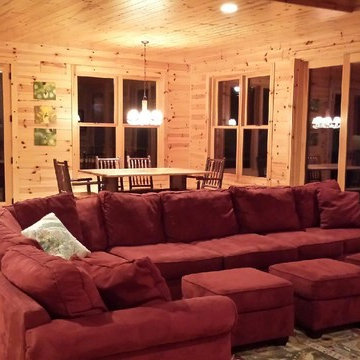
Photo of an arts and crafts open concept family room in Chicago with light hardwood floors, a corner fireplace, a stone fireplace surround and a freestanding tv.
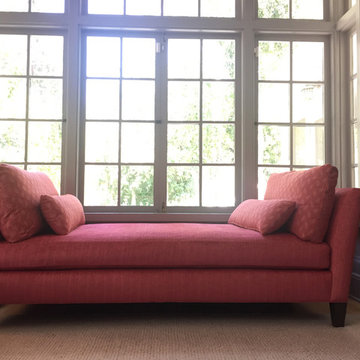
Rosamund O'Neill
Inspiration for a mid-sized traditional enclosed family room in Los Angeles with grey walls, carpet, a corner fireplace, a wood fireplace surround, a freestanding tv and beige floor.
Inspiration for a mid-sized traditional enclosed family room in Los Angeles with grey walls, carpet, a corner fireplace, a wood fireplace surround, a freestanding tv and beige floor.
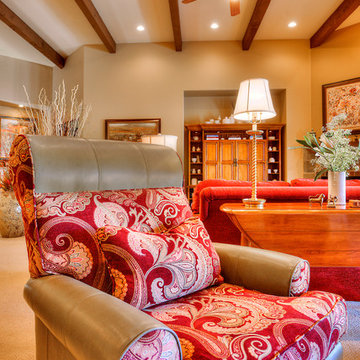
The difference in textures, from the smooth leather to the velvety tapestry, illustrate the devil is in the details, down to the smallest stitch.
Design ideas for an expansive traditional open concept family room in Phoenix with carpet, a corner fireplace, a stone fireplace surround and a built-in media wall.
Design ideas for an expansive traditional open concept family room in Phoenix with carpet, a corner fireplace, a stone fireplace surround and a built-in media wall.
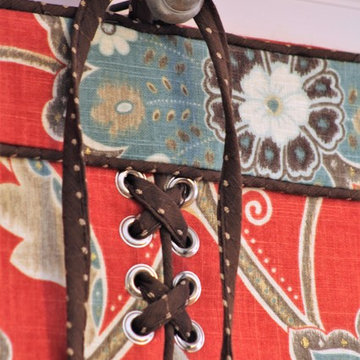
Lace-up Valance
Photo of a mid-sized transitional family room in Chicago with laminate floors, a corner fireplace, a wall-mounted tv and brown floor.
Photo of a mid-sized transitional family room in Chicago with laminate floors, a corner fireplace, a wall-mounted tv and brown floor.
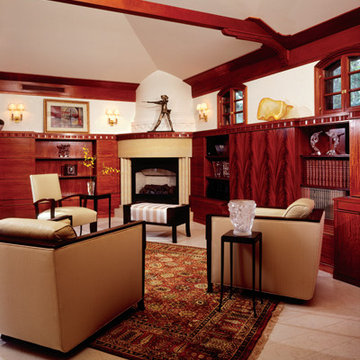
Architecture & Interior Design: David Heide Design Studio -- Photos: Alex Steinberg
Inspiration for a transitional enclosed family room in Minneapolis with white walls, a corner fireplace and a stone fireplace surround.
Inspiration for a transitional enclosed family room in Minneapolis with white walls, a corner fireplace and a stone fireplace surround.
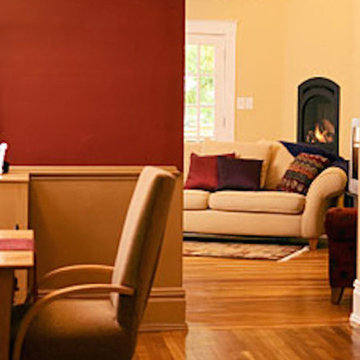
Photo of a mid-sized open concept family room in Dallas with a library, red walls, medium hardwood floors, a corner fireplace and a metal fireplace surround.
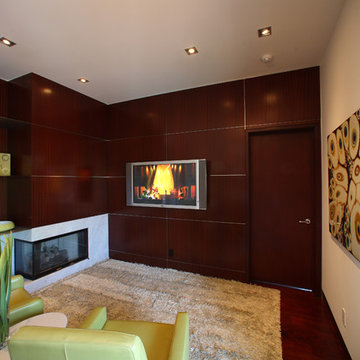
Mid-sized contemporary enclosed family room in San Francisco with brown walls, dark hardwood floors, a corner fireplace, a tile fireplace surround and a wall-mounted tv.
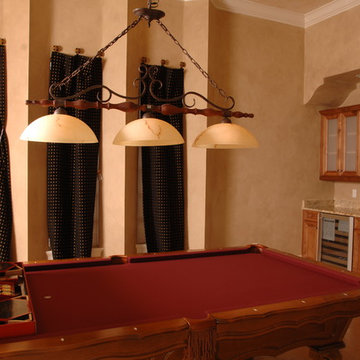
Traditional family room in Orlando with a game room, beige walls, a corner fireplace and a stone fireplace surround.
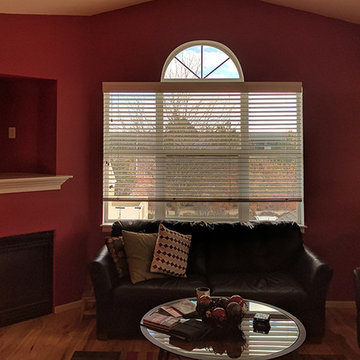
This customer wanted a family room that had a more industrial feeling/
Industrial family room in Denver with red walls, light hardwood floors and a corner fireplace.
Industrial family room in Denver with red walls, light hardwood floors and a corner fireplace.
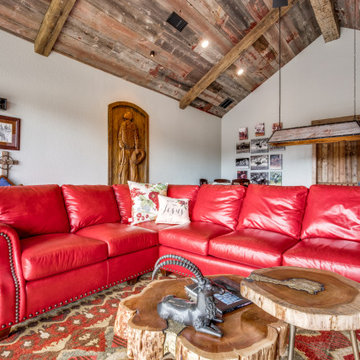
Inspiration for a mid-sized traditional open concept family room in Dallas with a game room, grey walls, vinyl floors, a corner fireplace, a stone fireplace surround, a wall-mounted tv, beige floor and exposed beam.
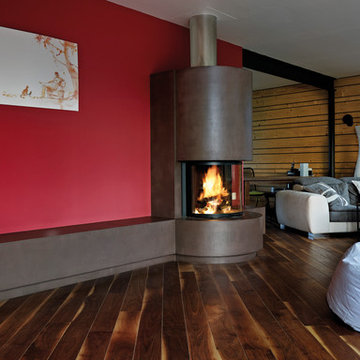
Moderner Heizkamin mit runder Frontscheibe
This is an example of a contemporary family room in Munich with red walls, dark hardwood floors, a corner fireplace and a metal fireplace surround.
This is an example of a contemporary family room in Munich with red walls, dark hardwood floors, a corner fireplace and a metal fireplace surround.
Red Family Room Design Photos with a Corner Fireplace
1