Red Family Room Design Photos with a Music Area
Refine by:
Budget
Sort by:Popular Today
1 - 20 of 32 photos
Item 1 of 3

Photo of a mid-sized contemporary family room in Dallas with a music area, white walls, medium hardwood floors, no fireplace, a tile fireplace surround, a wall-mounted tv and brown floor.
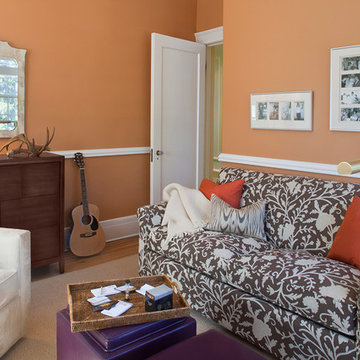
Steven Mays
Inspiration for a mid-sized eclectic enclosed family room in New York with orange walls, a music area, medium hardwood floors, no fireplace and no tv.
Inspiration for a mid-sized eclectic enclosed family room in New York with orange walls, a music area, medium hardwood floors, no fireplace and no tv.
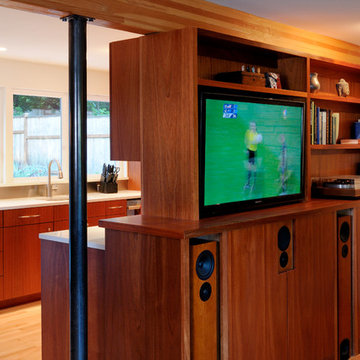
Design ideas for a mid-sized contemporary open concept family room in Seattle with a music area, white walls, light hardwood floors, a standard fireplace, a stone fireplace surround and a built-in media wall.
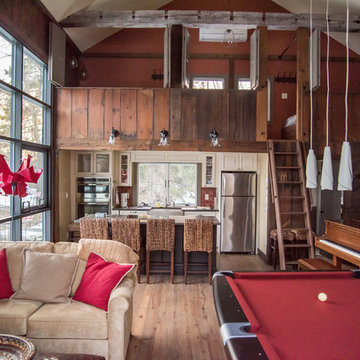
The interior of the barn has space for eating, sitting, playing pool, and playing piano. A ladder leads to a sleeping loft.
Inspiration for a mid-sized transitional loft-style family room in New York with a music area, orange walls, medium hardwood floors, no fireplace, no tv and brown floor.
Inspiration for a mid-sized transitional loft-style family room in New York with a music area, orange walls, medium hardwood floors, no fireplace, no tv and brown floor.
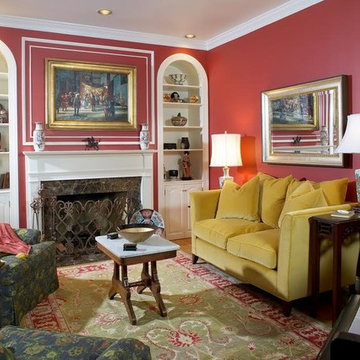
This is an example of a mid-sized traditional enclosed family room in New York with a standard fireplace, a stone fireplace surround, a music area, red walls and light hardwood floors.
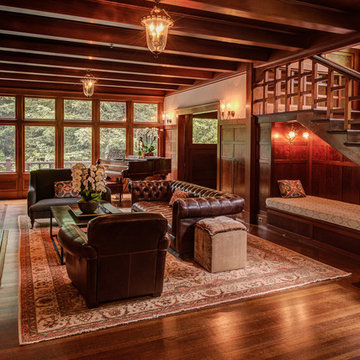
This is an example of a mid-sized traditional enclosed family room in San Francisco with a music area, beige walls, dark hardwood floors, a standard fireplace, a tile fireplace surround, no tv and brown floor.
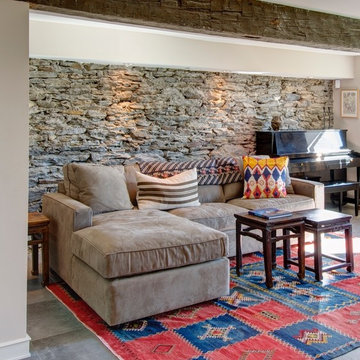
Family room with radiant heat flooring, stacked stone walls and sectional sofa
Design ideas for a family room in Boston with a music area and grey floor.
Design ideas for a family room in Boston with a music area and grey floor.
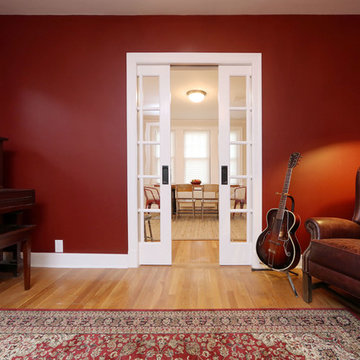
This sophisticated and warm music room opens up to the dining area through a recessed pocket door, which is a new entry to help redirect the flow of traffic through this Brighton home.
Photography by OnSite Studios: Jay@onsitestudios.com
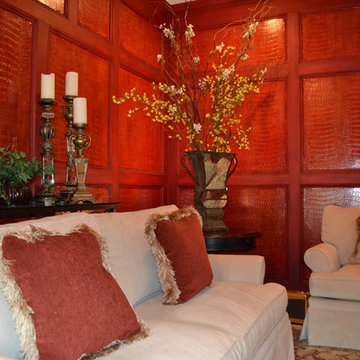
This was once a dated paneled wall surface. We gave new life to this space with the application of a luxurious, red toned crocodile texture. We also glazed the wood work in this paneled room, in keeping with the color of the crocodile texture. Copyright © 2016 The Artists Hands
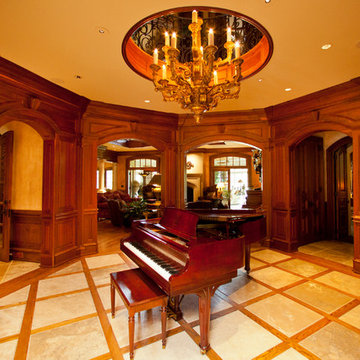
Design ideas for a mid-sized traditional open concept family room in Raleigh with a music area, beige walls, medium hardwood floors, no fireplace, no tv and beige floor.
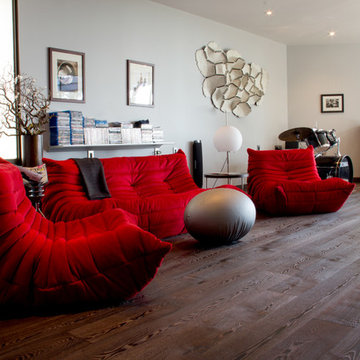
LINEA Inc. - Togo Sofa and Armchair by Ligne Roset, upholstered in Alcantara Goya Red. Clouds wall sculpture also by Ligne Roset. Tato ottoman by Baleri Italia. Hasami mirror by Fiam Italia.
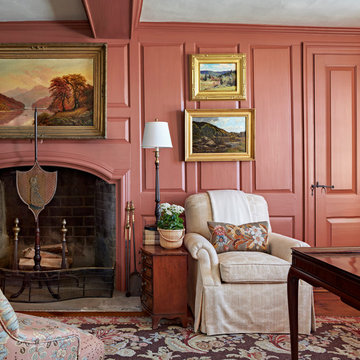
Robert Benson Photography
This is an example of a mid-sized traditional enclosed family room in Bridgeport with a music area, beige walls, dark hardwood floors, a standard fireplace and a brick fireplace surround.
This is an example of a mid-sized traditional enclosed family room in Bridgeport with a music area, beige walls, dark hardwood floors, a standard fireplace and a brick fireplace surround.
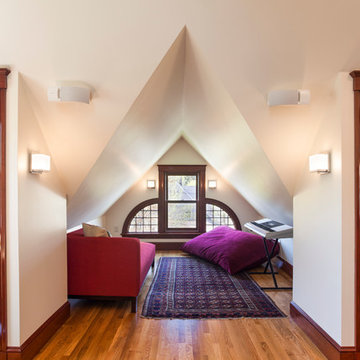
Photo Credit - Elisif Brandon - http://www.elisif.com/
Photo of a traditional enclosed family room in Boston with a music area, white walls, medium hardwood floors and no fireplace.
Photo of a traditional enclosed family room in Boston with a music area, white walls, medium hardwood floors and no fireplace.
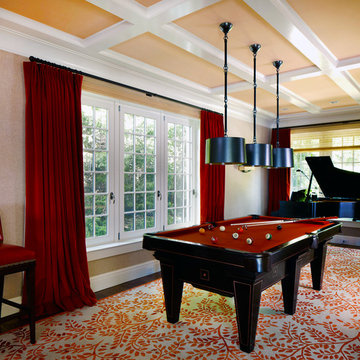
Modern additions to this existing Mediterranean mid-century home make a wonderful transitional experience.
Photo of an expansive transitional open concept family room in New York with a music area, beige walls, carpet, no fireplace and no tv.
Photo of an expansive transitional open concept family room in New York with a music area, beige walls, carpet, no fireplace and no tv.
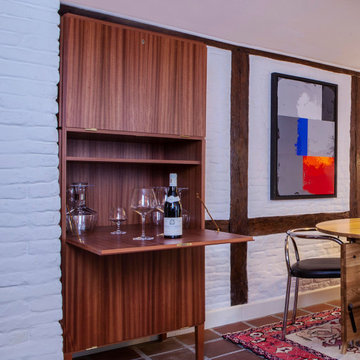
In clean lines, the PH Cabinet was designed in 1920 and is manufactured according to the very best craft traditions. The cabinet is built with the characteristic panels that add special character to several of Poul Henningsen furniture, and the cabinet is the perfect piece of furniture for storage. As with all Poul Henningsen's furniture, the cabinet is designed with many applications in mind. It will easily fit in both at home and in the office.
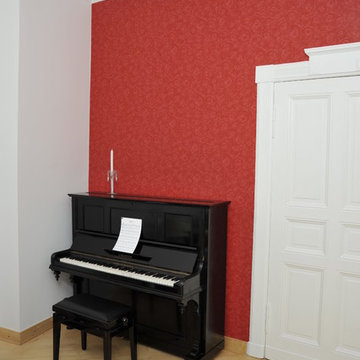
Einen Akzent setzen im Raum mit floraler Tapete.
Design ideas for a contemporary family room in Berlin with a music area, light hardwood floors and red walls.
Design ideas for a contemporary family room in Berlin with a music area, light hardwood floors and red walls.
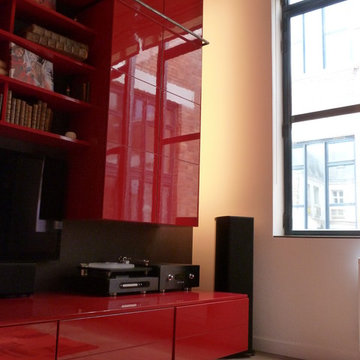
Transformation d'un appartement sur 2 étages sans hauteur sous plafond (2m) en un loft chaleureux, fonctionnels et luxueux ?
C’était un appartement sur 2 étages sans hauteur dans un immeuble sans caractère des années 80.
Il fallait y créer un beau volume pour le séjour, une chambre parents et un dressing en mezzanine, une chambre indépendante, une cuisine, un WC et une salle de bain…du sur-mesure haut de gamme !
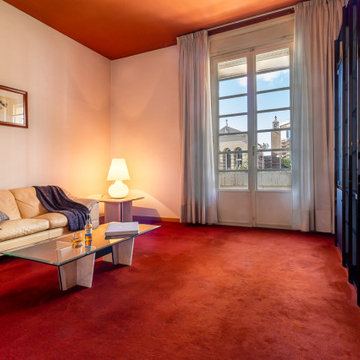
This is an example of a large modern enclosed family room in Rome with a music area, white walls, carpet and red floor.
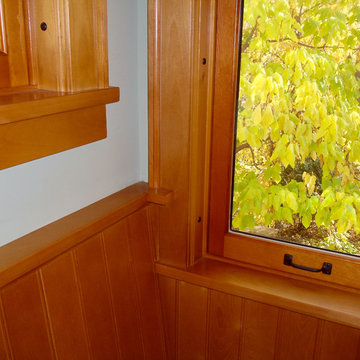
With Minnehaha Creek right outside the back door, this Family Room and Screen Porch Addition takes advantage of the Creek and its' associated open space. Part modern and part traditional, the project sports an abundance of natural Birch trim, stained to match 80 year-old Birch cabinets in other parts of the house. Designed by Albertsson Hansen Architecture. Photos by Greg Schmidt
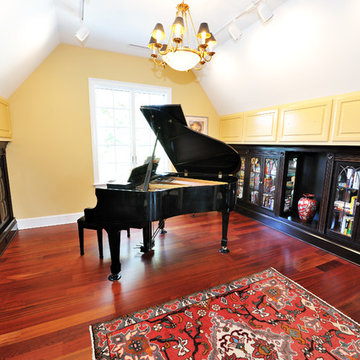
Home pub with ornate wood bar brought in from a true English pub. Gaming area, seating area, bar, billiards, library and piano room complete this grand home bar and in-home retreat.
Red Family Room Design Photos with a Music Area
1