Red Family Room Design Photos with Beige Walls
Refine by:
Budget
Sort by:Popular Today
161 - 180 of 285 photos
Item 1 of 3
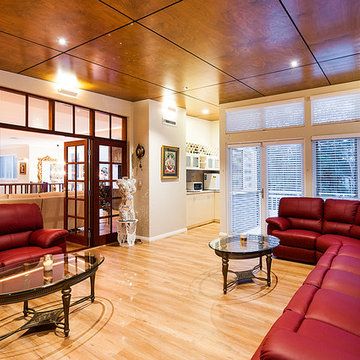
Parklyn Constructions
Inspiration for a mid-sized contemporary enclosed family room in Perth with beige walls, light hardwood floors and brown floor.
Inspiration for a mid-sized contemporary enclosed family room in Perth with beige walls, light hardwood floors and brown floor.
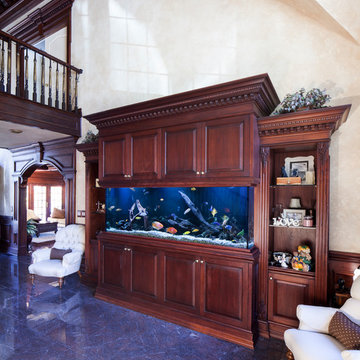
Jason Taylor Photography
Design ideas for a large transitional open concept family room in New York with beige walls, linoleum floors, no tv and multi-coloured floor.
Design ideas for a large transitional open concept family room in New York with beige walls, linoleum floors, no tv and multi-coloured floor.
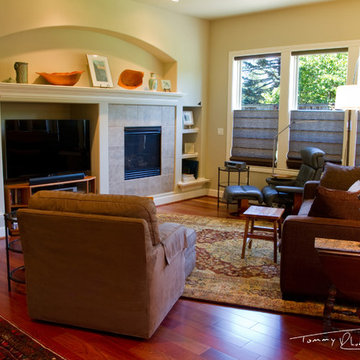
I redesigned the furnishing layout in this room to give it more interest, function and separation from the kitchen/dining area.
Redesigned placement of: all art, accessories, furniture, rugs and lamps.
Interior Designer - Judy Cusack - Transitional Designs, LLC
Photos by ~ Tommy Rhodes
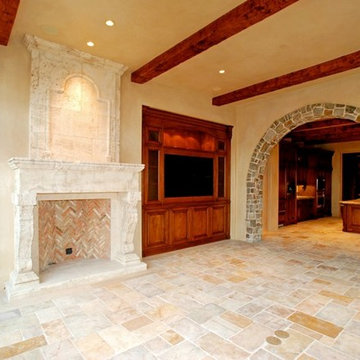
Neolithic Design is the ultimate source for rare reclaimed limestone architectural elements salvaged from across the Mediterranean.
We stock a vast collection of newly hand carved and reclaimed stone fireplaces, fountains, pavers, flooring, pavers, enteryways, stone sinks, stone tubs, stone benches,
antique encaustic tiles, and much more in California for fast delivery.
We are also experts in creating custom tailored master pieces for our clients.
For more information call (949) 955-0414 or (310) 289-0414
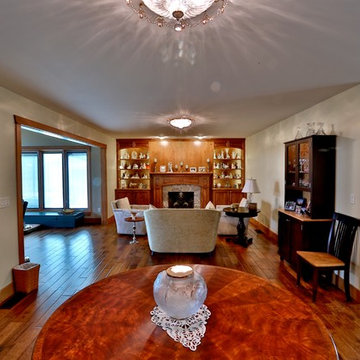
Gina Battaglia, Architect
Myles Beeson, Photographer
Mid-sized traditional enclosed family room in Chicago with beige walls, medium hardwood floors, a standard fireplace, a stone fireplace surround and no tv.
Mid-sized traditional enclosed family room in Chicago with beige walls, medium hardwood floors, a standard fireplace, a stone fireplace surround and no tv.
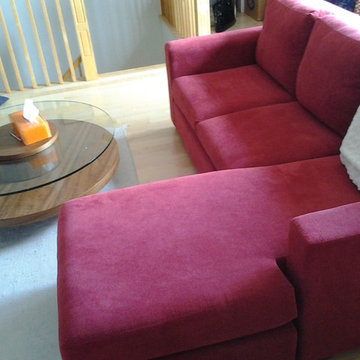
Anouk V.
This is an example of a mid-sized modern loft-style family room in Montreal with beige walls and light hardwood floors.
This is an example of a mid-sized modern loft-style family room in Montreal with beige walls and light hardwood floors.
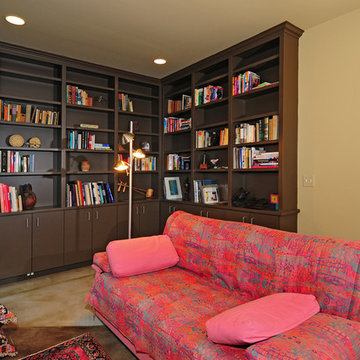
Modern family room in Seattle with a library, beige walls, concrete floors, no tv, a standard fireplace and a tile fireplace surround.
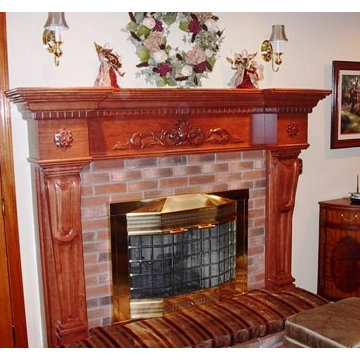
Transitional family room in New York with beige walls, a standard fireplace and a brick fireplace surround.
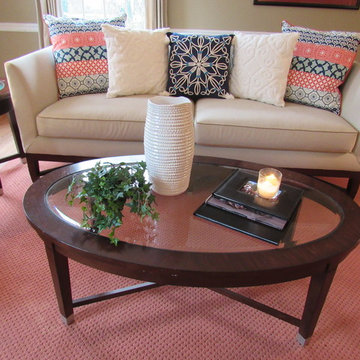
Beautiful family room redesign done by Debbie Correale of Redesign Right, LLC includes layering of various patterned and textured pillows for a lovely end result!
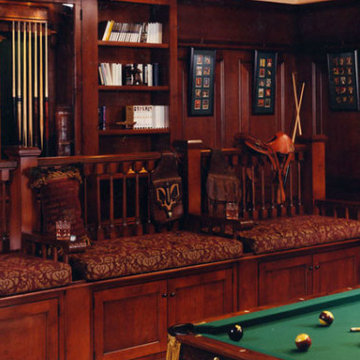
Newly installed maple family room , stained a deep, rich cherry color. The finish was rubbed to a high lustre, and then waxed.
This is an example of an arts and crafts family room in Boston with beige walls and carpet.
This is an example of an arts and crafts family room in Boston with beige walls and carpet.
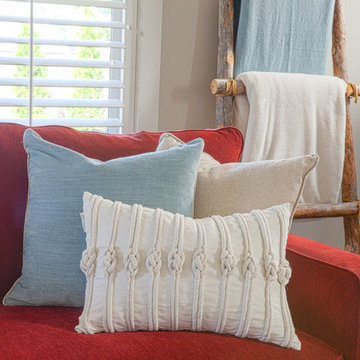
Elle M Photography
Inspiration for a large beach style open concept family room in Portland with beige walls, dark hardwood floors, a standard fireplace, a wood fireplace surround and a wall-mounted tv.
Inspiration for a large beach style open concept family room in Portland with beige walls, dark hardwood floors, a standard fireplace, a wood fireplace surround and a wall-mounted tv.
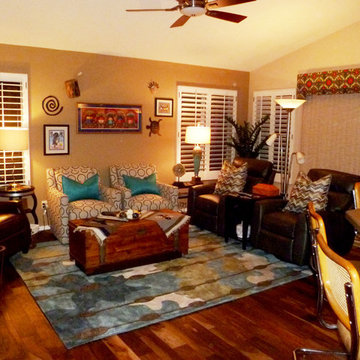
Warm inviting colorful eclectic family room speaks of the clients love of vintage mixed with modern style. With comfortable and functional furniture daily living and entertaining was easy. The warmness of the client's personalities played a huge role in showcasing their love of warm colors, Southwestern art and artifacts and special vintage repurposed blanket chest modified into a cocktail table.
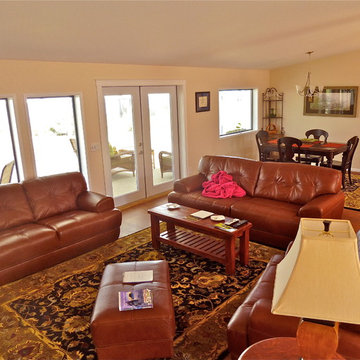
A DEPENDABLE CONTRACTOR - New great room. Removed walls and built in cabinets. Installed new french doors, flooring and lighting. New drywall, texture and paint.
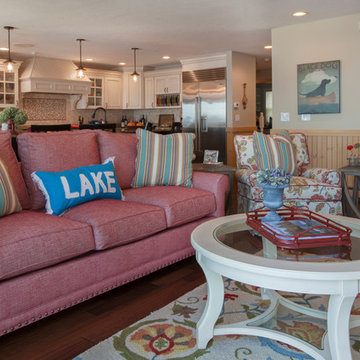
This is an example of a mid-sized beach style open concept family room in Boston with beige walls, dark hardwood floors and no fireplace.
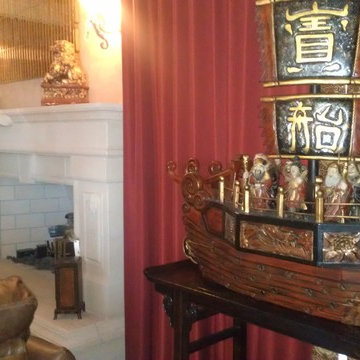
Working photos by Suzan Ann Interiors
Large asian enclosed family room in Phoenix with beige walls, medium hardwood floors, a standard fireplace, a stone fireplace surround and a built-in media wall.
Large asian enclosed family room in Phoenix with beige walls, medium hardwood floors, a standard fireplace, a stone fireplace surround and a built-in media wall.
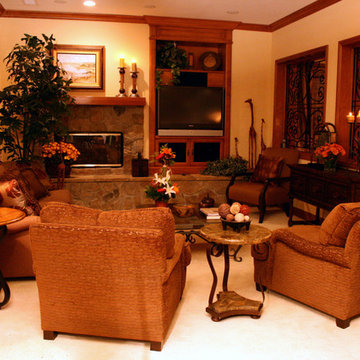
This client does a lot of formal entertaining They wanted their design to reflect both a comfortable inviting space and showcase their beautiful furnishings.
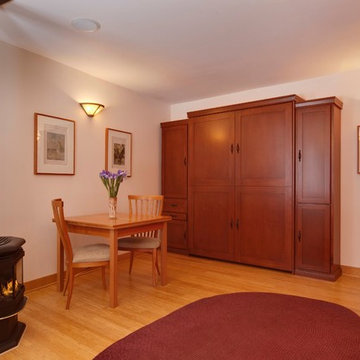
Joe DeMaio Photography
Inspiration for a mid-sized traditional family room in Other with medium hardwood floors, a wood stove, a metal fireplace surround and beige walls.
Inspiration for a mid-sized traditional family room in Other with medium hardwood floors, a wood stove, a metal fireplace surround and beige walls.
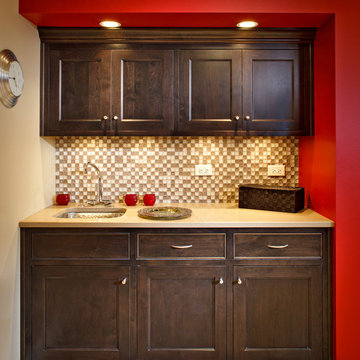
Wet Bar with Great Storage and an Intricate Backsplash
This is an example of a large transitional open concept family room in Chicago with beige walls, dark hardwood floors, a standard fireplace, a stone fireplace surround and a built-in media wall.
This is an example of a large transitional open concept family room in Chicago with beige walls, dark hardwood floors, a standard fireplace, a stone fireplace surround and a built-in media wall.
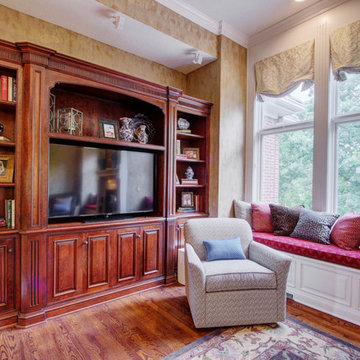
Wayne
The client purchased a beautiful Georgian style house but wanted to make the home decor more transitional. We mixed traditional with more clean transitional furniture and accessories to achieve a clean look. Stairs railings and carpet were updated, new furniture, new transitional lighting and all new granite countertops were changed.
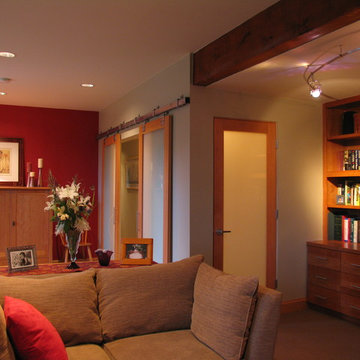
M.I.R. Phase 3 denotes the third phase of the transformation of a 1950’s daylight rambler on Mercer Island, Washington into a contemporary family dwelling in tune with the Northwest environment. Phase one modified the front half of the structure which included expanding the Entry and converting a Carport into a Garage and Shop. Phase two involved the renovation of the Basement level.
Phase three involves the renovation and expansion of the Upper Level of the structure which was designed to take advantage of views to the "Green-Belt" to the rear of the property. Existing interior walls were removed in the Main Living Area spaces were enlarged slightly to allow for a more open floor plan for the Dining, Kitchen and Living Rooms. The Living Room now reorients itself to a new deck at the rear of the property. At the other end of the Residence the existing Master Bedroom was converted into the Master Bathroom and a Walk-in-closet. A new Master Bedroom wing projects from here out into a grouping of cedar trees and a stand of bamboo to the rear of the lot giving the impression of a tree-house. A new semi-detached multi-purpose space is located below the projection of the Master Bedroom and serves as a Recreation Room for the family's children. As the children mature the Room is than envisioned as an In-home Office with the distant possibility of having it evolve into a Mother-in-law Suite.
Hydronic floor heat featuring a tankless water heater, rain-screen façade technology, “cool roof” with standing seam sheet metal panels, Energy Star appliances and generous amounts of natural light provided by insulated glass windows, transoms and skylights are some of the sustainable features incorporated into the design. “Green” materials such as recycled glass countertops, salvaging and refinishing the existing hardwood flooring, cementitous wall panels and "rusty metal" wall panels have been used throughout the Project. However, the most compelling element that exemplifies the project's sustainability is that it was not torn down and replaced wholesale as so many of the homes in the neighborhood have.
Red Family Room Design Photos with Beige Walls
9