Red Family Room Design Photos with Beige Walls
Refine by:
Budget
Sort by:Popular Today
141 - 160 of 285 photos
Item 1 of 3
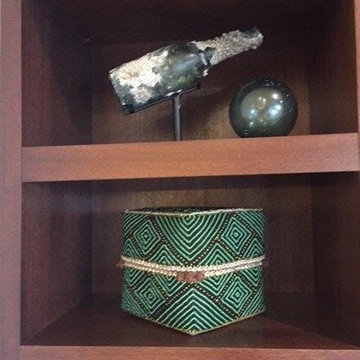
Design ideas for a mid-sized traditional open concept family room in Hawaii with beige walls, carpet, no fireplace, no tv and beige floor.
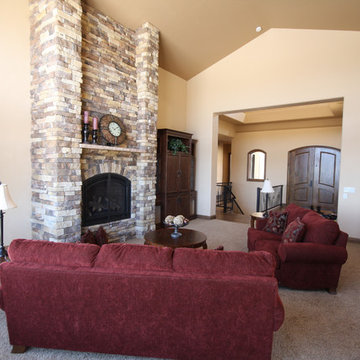
Drywall package and interior paint package by V-Line.
This is an example of a large transitional open concept family room in Denver with beige walls, a standard fireplace, a stone fireplace surround and a concealed tv.
This is an example of a large transitional open concept family room in Denver with beige walls, a standard fireplace, a stone fireplace surround and a concealed tv.
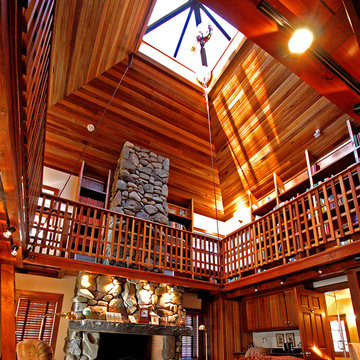
Large arts and crafts open concept family room in Bridgeport with beige walls, medium hardwood floors, a standard fireplace and a stone fireplace surround.
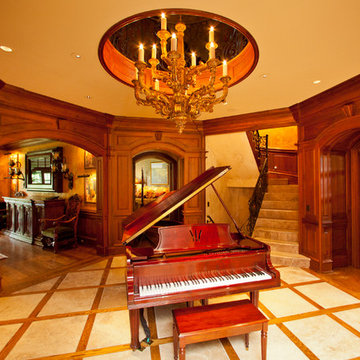
Mid-sized traditional open concept family room in Raleigh with a music area, beige walls, medium hardwood floors, no fireplace, no tv and beige floor.
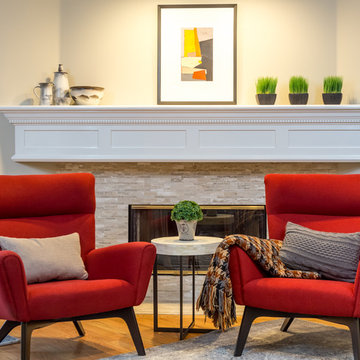
The homeowners wanted an updated kitchen, bathroom and fireplaces.
Space remodeled
Kitchen - 182 sq ft
Powder Room - 20 sq ft
Style: Transitional
FLOW
Careful consideration was taken to make sure that all the new spaces (kitchen, powder room, and fireplaces) flowed from a design perspective.
MATERIAL SELECTIONS
The homeowners selected custom manufactured cabinetry with rift cut oak veneer plywood in a custom gray finish with shaker door styles. The island countertop is Cambria Devon and the perimeter is Ceasarstone Raven with an undermount sink.
Photography by John Moery
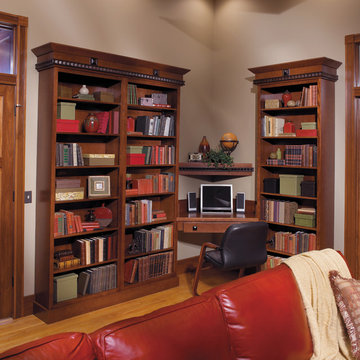
The bookshelves in this library were created with StarMark Cabinetry Quarter Sawn Oak finished in a cabinet color called Chestnut. The base cabinets are made from the Tempo door style.
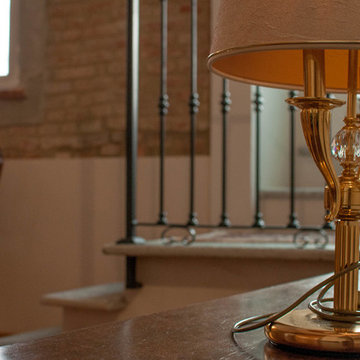
Abitazione in pieno centro storico su tre piani e ampia mansarda, oltre ad una cantina vini in mattoni a vista a dir poco unica.
L'edificio è stato trasformato in abitazione con attenzione ai dettagli e allo sviluppo di ambienti carichi di stile. Attenzione particolare alle esigenze del cliente che cercava uno stile classico ed elegante.
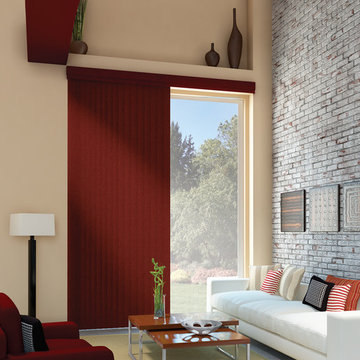
Expansive contemporary family room in Calgary with beige walls and concrete floors.
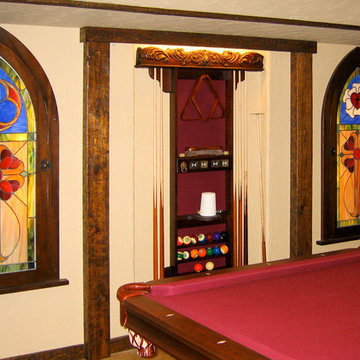
Pool Table Rom with Backlit Stained Glass Windows, Carved Griffins,
This is an example of a large traditional family room in Cleveland with a game room, beige walls, ceramic floors and beige floor.
This is an example of a large traditional family room in Cleveland with a game room, beige walls, ceramic floors and beige floor.
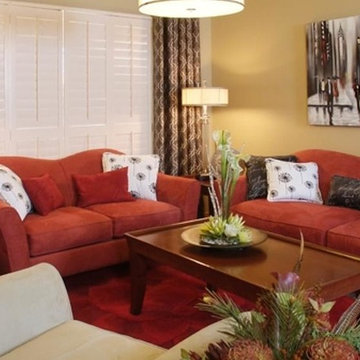
Photo of a mid-sized transitional enclosed family room in Austin with beige walls, carpet, no fireplace, no tv and grey floor.
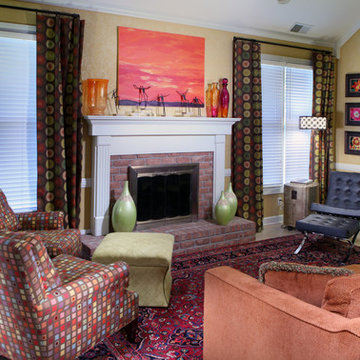
Ben Fant
Mid-sized contemporary family room in Other with beige walls, light hardwood floors, a standard fireplace and a brick fireplace surround.
Mid-sized contemporary family room in Other with beige walls, light hardwood floors, a standard fireplace and a brick fireplace surround.
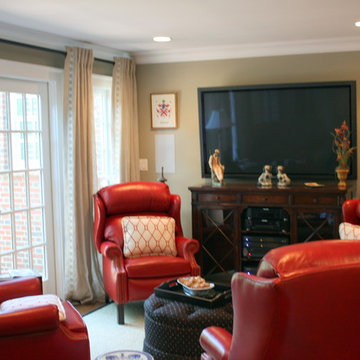
Four comfortable chairs and a round ottoman on Stark seagrass rug.
This is an example of a mid-sized traditional open concept family room in Other with beige walls, medium hardwood floors and a wall-mounted tv.
This is an example of a mid-sized traditional open concept family room in Other with beige walls, medium hardwood floors and a wall-mounted tv.
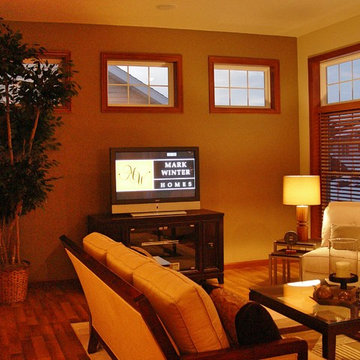
Tom Rooney
Mid-sized transitional open concept family room in Other with beige walls, medium hardwood floors, no fireplace and a freestanding tv.
Mid-sized transitional open concept family room in Other with beige walls, medium hardwood floors, no fireplace and a freestanding tv.
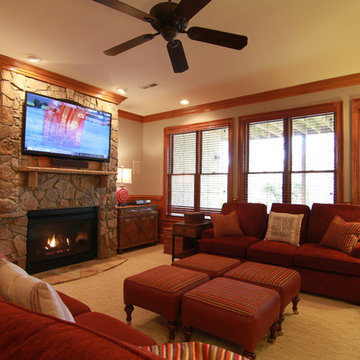
Design ideas for a mid-sized transitional enclosed family room in Other with a game room, beige walls, carpet, a standard fireplace, a stone fireplace surround and a wall-mounted tv.
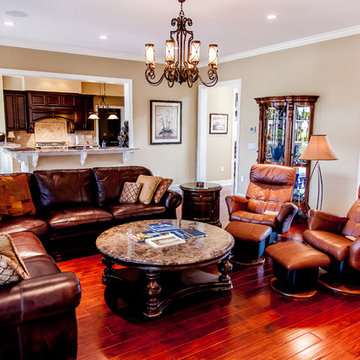
Built by:
J.A. Long, Inc
Design Builders
Inspiration for a large traditional open concept family room in Jacksonville with beige walls, medium hardwood floors, a standard fireplace, a tile fireplace surround and a wall-mounted tv.
Inspiration for a large traditional open concept family room in Jacksonville with beige walls, medium hardwood floors, a standard fireplace, a tile fireplace surround and a wall-mounted tv.
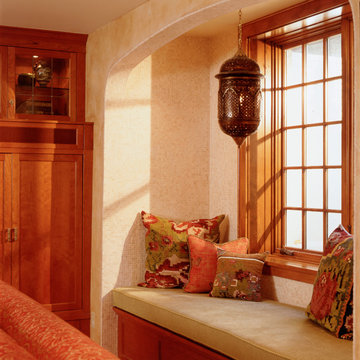
MA Peterson
www.mapeterson.com
Mid-sized traditional enclosed family room in Minneapolis with beige walls, a library, medium hardwood floors, no fireplace and a concealed tv.
Mid-sized traditional enclosed family room in Minneapolis with beige walls, a library, medium hardwood floors, no fireplace and a concealed tv.
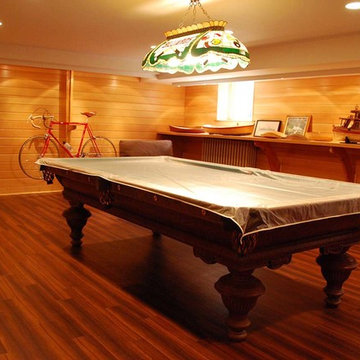
Inspiration for a mid-sized enclosed family room in Chicago with a game room, beige walls, medium hardwood floors, no fireplace, no tv and beige floor.
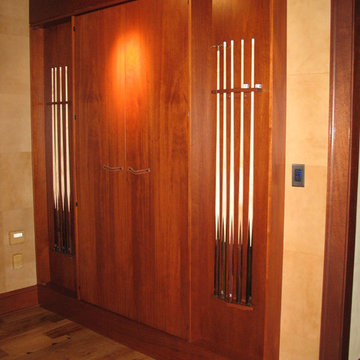
This is an example of a mid-sized traditional open concept family room in Denver with a game room, beige walls, dark hardwood floors, a standard fireplace, a concrete fireplace surround and brown floor.
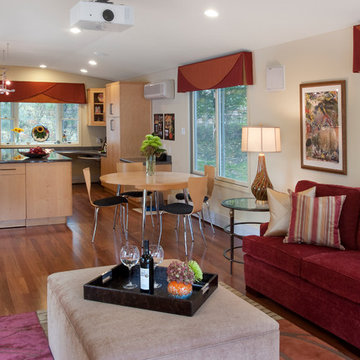
Another view of the Media Great Room into the kitchen.
Photo of an expansive contemporary open concept family room in Philadelphia with medium hardwood floors, beige walls, no fireplace and a concealed tv.
Photo of an expansive contemporary open concept family room in Philadelphia with medium hardwood floors, beige walls, no fireplace and a concealed tv.
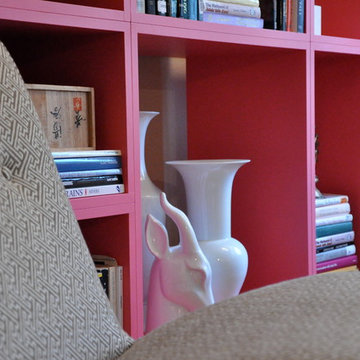
Robert Grayson
Small eclectic enclosed family room in Houston with a library, beige walls and medium hardwood floors.
Small eclectic enclosed family room in Houston with a library, beige walls and medium hardwood floors.
Red Family Room Design Photos with Beige Walls
8