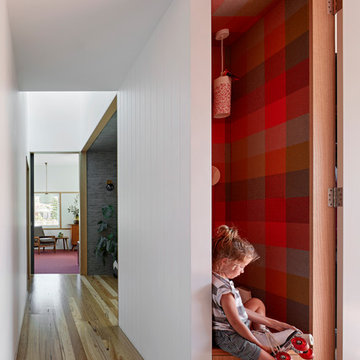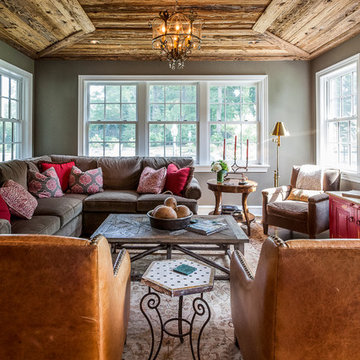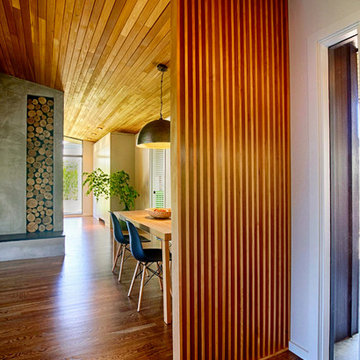194,428 Red Home Design Photos
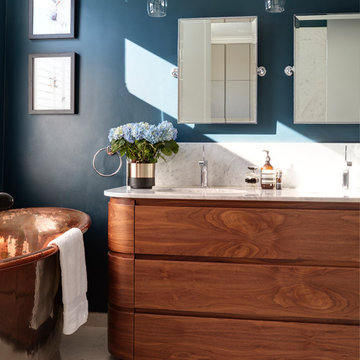
Luke White Photography
Mid-sized contemporary master bathroom in London with a freestanding tub, blue walls, porcelain floors, marble benchtops, white benchtops, medium wood cabinets, an undermount sink, beige floor and flat-panel cabinets.
Mid-sized contemporary master bathroom in London with a freestanding tub, blue walls, porcelain floors, marble benchtops, white benchtops, medium wood cabinets, an undermount sink, beige floor and flat-panel cabinets.
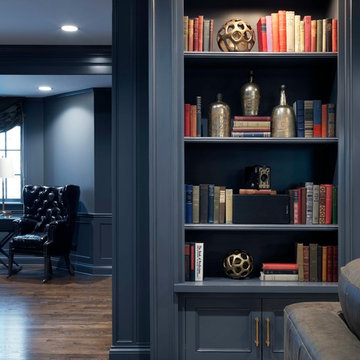
Cynthia Lynn
Photo of a large transitional look-out basement in Chicago with grey walls, dark hardwood floors, no fireplace and brown floor.
Photo of a large transitional look-out basement in Chicago with grey walls, dark hardwood floors, no fireplace and brown floor.
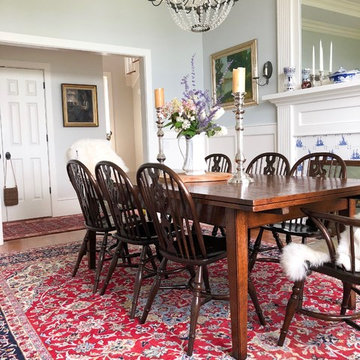
Photo of an eclectic separate dining room in Bridgeport with blue walls, a standard fireplace and a tile fireplace surround.
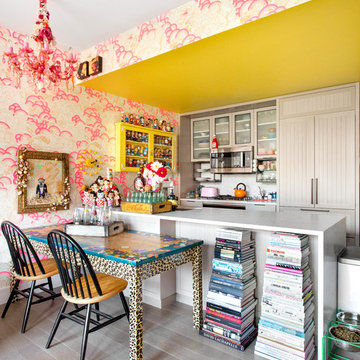
Design ideas for a mid-sized eclectic u-shaped open plan kitchen in New York with light wood cabinets, panelled appliances, light hardwood floors, a peninsula, grey floor, white benchtop, an undermount sink, shaker cabinets and marble benchtops.
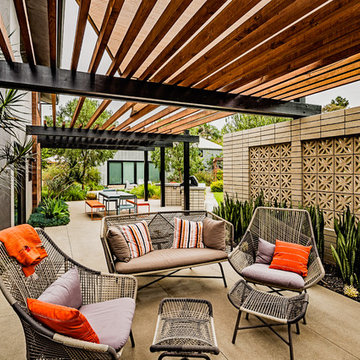
PixelProFoto
Inspiration for a large midcentury side yard patio in San Diego with concrete slab and a pergola.
Inspiration for a large midcentury side yard patio in San Diego with concrete slab and a pergola.
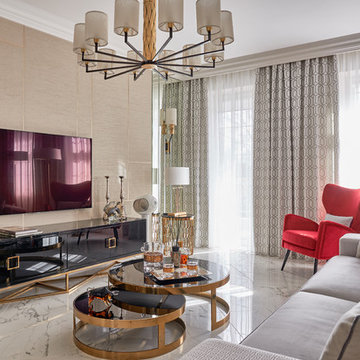
Дизайн: Алёна Чашкина
Стиль: Сергей Гиро
Фото: Александр Шевцов
Design ideas for a contemporary living room in Other with beige walls, a wall-mounted tv and white floor.
Design ideas for a contemporary living room in Other with beige walls, a wall-mounted tv and white floor.
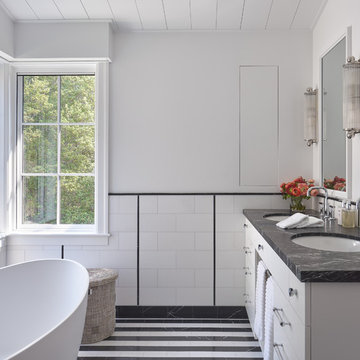
Jonathan Mitchell
Design ideas for a large arts and crafts master bathroom in San Francisco with flat-panel cabinets, white cabinets, black and white tile, white tile, an undermount sink, multi-coloured floor, black benchtops, a freestanding tub, an alcove shower, a two-piece toilet, subway tile, white walls, porcelain floors, marble benchtops and a hinged shower door.
Design ideas for a large arts and crafts master bathroom in San Francisco with flat-panel cabinets, white cabinets, black and white tile, white tile, an undermount sink, multi-coloured floor, black benchtops, a freestanding tub, an alcove shower, a two-piece toilet, subway tile, white walls, porcelain floors, marble benchtops and a hinged shower door.
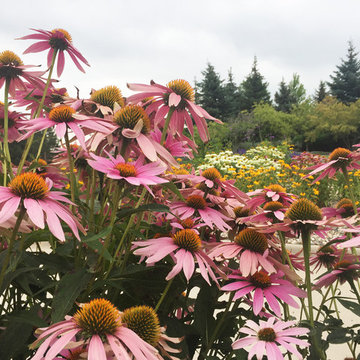
In an additional effort to conserve water while also contributing to the native plant and wildlife populations, we use drought tolerant perennial plants such as Echinacea and Salvia in our designs to attract pollinators and shrink the planting area of the thirsty annual flowers. The results were healthy plants, water savings and a happy customer.
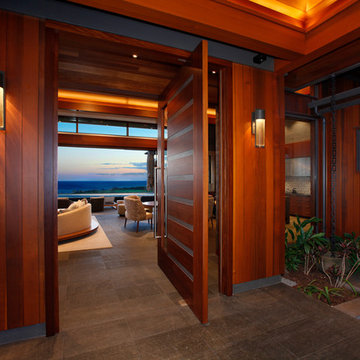
Greg Blore
Large tropical front door in Hawaii with a pivot front door and a dark wood front door.
Large tropical front door in Hawaii with a pivot front door and a dark wood front door.
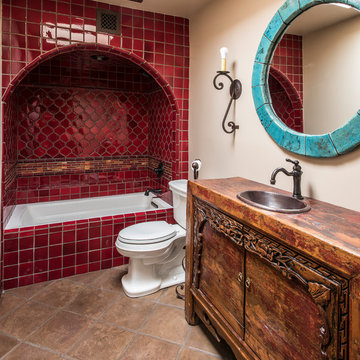
3/4 bathroom in Phoenix with flat-panel cabinets, dark wood cabinets, an alcove tub, a shower/bathtub combo, a two-piece toilet, red tile, beige walls, a drop-in sink, wood benchtops and beige floor.
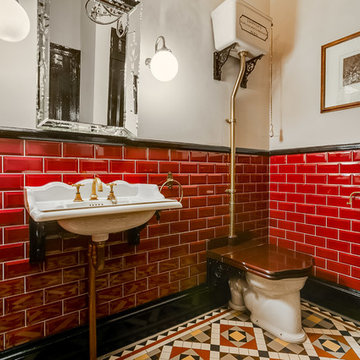
Photo of a mid-sized traditional powder room in London with a one-piece toilet, red tile, subway tile, grey walls, mosaic tile floors, a console sink and multi-coloured floor.
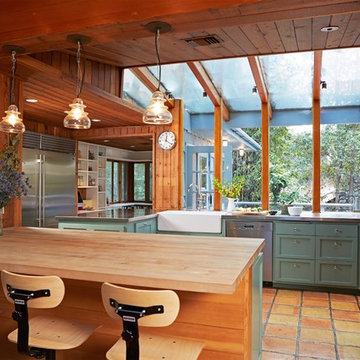
Rustic Canyon Kitchen. Photo by Douglas Hill
Photo of a country u-shaped kitchen in Los Angeles with terra-cotta floors, a farmhouse sink, shaker cabinets, green cabinets, stainless steel benchtops, stainless steel appliances, a peninsula and orange floor.
Photo of a country u-shaped kitchen in Los Angeles with terra-cotta floors, a farmhouse sink, shaker cabinets, green cabinets, stainless steel benchtops, stainless steel appliances, a peninsula and orange floor.
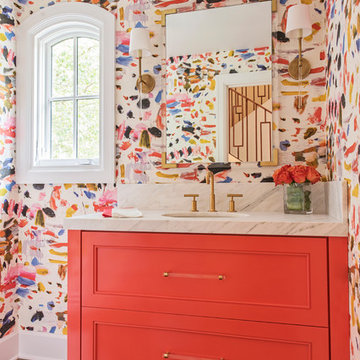
Wow! Pop of modern art in this traditional home! Coral color lacquered sink vanity compliments the home's original Sherle Wagner gilded greek key sink. What a treasure to be able to reuse this treasure of a sink! Lucite and gold play a supporting role to this amazing wallpaper! Powder Room favorite! Photographer Misha Hettie. Wallpaper is 'Arty' from Pierre Frey. Find details and sources for this bath in this feature story linked here: https://www.houzz.com/ideabooks/90312718/list/colorful-confetti-wallpaper-makes-for-a-cheerful-powder-room
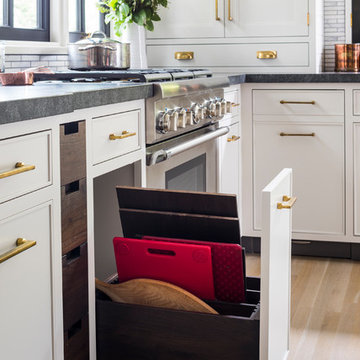
INTERNATIONAL AWARD WINNER. 2018 NKBA Design Competition Best Overall Kitchen. 2018 TIDA International USA Kitchen of the Year. 2018 Best Traditional Kitchen - Westchester Home Magazine design awards. The designer's own kitchen was gutted and renovated in 2017, with a focus on classic materials and thoughtful storage. The 1920s craftsman home has been in the family since 1940, and every effort was made to keep finishes and details true to the original construction. For sources, please see the website at www.studiodearborn.com. Photography, Adam Kane Macchia
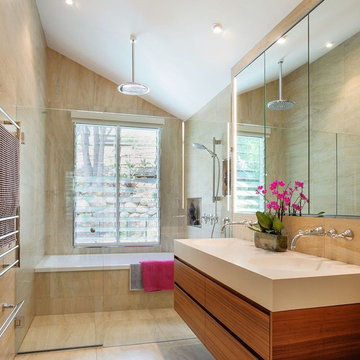
Mid-sized contemporary master wet room bathroom in Brisbane with medium wood cabinets, beige tile, brown tile, ceramic tile, beige walls, glass benchtops, beige floor, a hinged shower door, an alcove tub, an integrated sink and flat-panel cabinets.
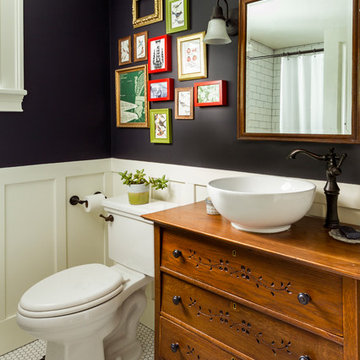
Building Design, Plans, and Interior Finishes by: Fluidesign Studio I Builder: Schmidt Homes Remodeling I Photographer: Seth Benn Photography
Design ideas for a mid-sized country bathroom in Minneapolis with a two-piece toilet, medium wood cabinets, black walls, a vessel sink, wood benchtops, multi-coloured floor, brown benchtops and flat-panel cabinets.
Design ideas for a mid-sized country bathroom in Minneapolis with a two-piece toilet, medium wood cabinets, black walls, a vessel sink, wood benchtops, multi-coloured floor, brown benchtops and flat-panel cabinets.
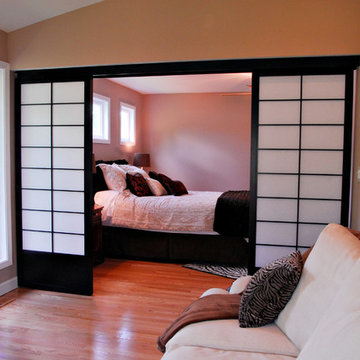
Photo by The Apple Group
Photo of a large asian master bedroom in Chicago with beige walls, light hardwood floors, a standard fireplace, a stone fireplace surround and brown floor.
Photo of a large asian master bedroom in Chicago with beige walls, light hardwood floors, a standard fireplace, a stone fireplace surround and brown floor.
194,428 Red Home Design Photos
5



















