9,088 Red Home Design Photos
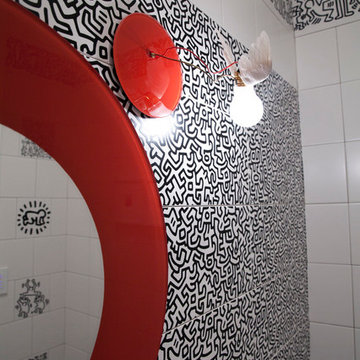
The boldness of the tiles black and white pattern with its overall whimsical pattern made the selection a perfect fit for a playful and innovative room.
.
I liked the way the different shapes blend into each other, hardly indistinguishable from one another, yet decipherable. His shapes are visual mazes, archetypal ideograms of a sort. At a distance, they form a pattern; up close, they form a story. Many of the themes are about people and their connections to each other. Some are visually explicit; others are more reflective and discreet. Most are just fun and whimsical, appealing to children and to the uninhibited in us. They are also primitive in their bold lines and graphic imagery. Many shapes are of monsters and scary beings, relaying the innate fears of childhood and the exterior landscape of the reality of city life. In effect, they are graffiti like patterns, yet indelibly marked in our subconscious. In addition, the basic black, white, and red colors so essential to Haring’s work express the boldness and basic instincts of color and form.
In addition, my passion for both design and art found their aesthetic confluence in the expression of this whimsical statement of idea and function.
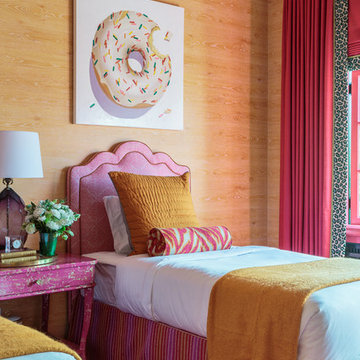
A bedroom imagined for two sisters in a playful pink and orange palette, this space features matching twin beds with vintage headboards upholstered Robert Allen Design fabric. We selected this headboard design for its curved shape, which was at once classic and contemporary. Bedding from Serena & Lily, an orange bed sham from Pottery Barn, and a custom pillow in Robert Allen Design fabric create a bed that is both youthful and elevated. An original donut painting by Terry Romero Paul provided by Simon Breitbard Gallery rests above each bed. The bedroom walls are covered in orange cerused oak print wallpaper from Nobilis, provided by Kneedler-Fauchère. Custom window treatments in Robert Allen Design fabric, a vintage bedside table wrapped in pink and gold metallic wallpaper from Osborne & Little, and a custom glass lamp from Studio Bel Vetro provided by Quintus create a vibrant yet restful retreat.
Photo credit: David Duncan Livingston
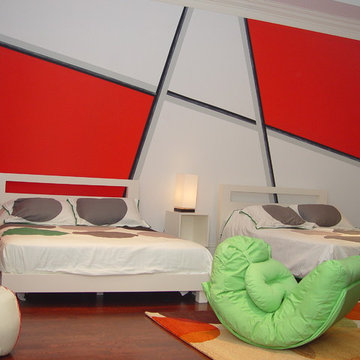
Panels – Wall Paneling - Modern – Contemporary.
Interior paneling is a great way to show off your personality while creating a warm and inviting feeling within your home. Your guests will be talking about your home for months to come.
At J. Design Group, we offer turn-key projects where we incorporate the most modern materials for all types of paneling - from wood to high gloss, and everything in between. We can even create custom interior paneling to make sure the right mood is captured within your home.
Whether you want to add the paneling to enhance your kitchen, bedroom, family room, or dining room, our team of experts will help you choose the right design and color. One of the best ways to bring an entire design together in your home is through the use of panels and with contrasting elements and textures, you can turn your home into the luxurious place you have always wanted it to be.
We welcome you to take a look at some of our past paneling jobs. As you can see, paneling is a great way to decorate the interior of your home or office space. We invite you to give our office a call today to schedule your appointment with one of our design experts. We will work one-on-one with you to ensure that we create the right look in every room throughout your home.
Give J. Design Group a call today to discuss all different options and to receive a free consultation.
Your friendly Interior design firm in Miami at your service.
Contemporary - Modern Interior designs.
Top Interior Design Firm in Miami – Coral Gables.
Panel,
Panels,
Paneling,
Wall Panels,
Wall Paneling,
Wood Panels,
Glass Panels,
Bedroom,
Bedrooms,
Bed,
Queen bed,
King Bed,
Single bed,
House Interior Designer,
House Interior Designers,
Home Interior Designer,
Home Interior Designers,
Residential Interior Designer,
Residential Interior Designers,
Modern Interior Designers,
Miami Beach Designers,
Best Miami Interior Designers,
Miami Beach Interiors,
Luxurious Design in Miami,
Top designers,
Deco Miami,
Luxury interiors,
Miami modern,
Interior Designer Miami,
Contemporary Interior Designers,
Coco Plum Interior Designers,
Miami Interior Designer,
Sunny Isles Interior Designers,
Pinecrest Interior Designers,
Interior Designers Miami,
J Design Group interiors,
South Florida designers,
Best Miami Designers,
Miami interiors,
Miami décor,
Miami Beach Luxury Interiors,
Miami Interior Design,
Miami Interior Design Firms,
Beach front,
Top Interior Designers,
top décor,
Top Miami Decorators,
Miami luxury condos,
Top Miami Interior Decorators,
Top Miami Interior Designers,
Modern Designers in Miami,
modern interiors,
Modern,
Pent house design,
white interiors,
Miami, South Miami, Miami Beach, South Beach, Williams Island, Sunny Isles, Surfside, Fisher Island, Aventura, Brickell, Brickell Key, Key Biscayne, Coral Gables, CocoPlum, Coconut Grove, Pinecrest, Miami Design District, Golden Beach, Downtown Miami, Miami Interior Designers, Miami Interior Designer, Interior Designers Miami, Modern Interior Designers, Modern Interior Designer, Modern interior decorators, Contemporary Interior Designers, Interior decorators, Interior decorator, Interior designer, Interior designers, Luxury, modern, best, unique, real estate, decor
J Design Group – Miami Interior Design Firm – Modern – Contemporary
Contact us: (305) 444-4611
www.JDesignGroup.com
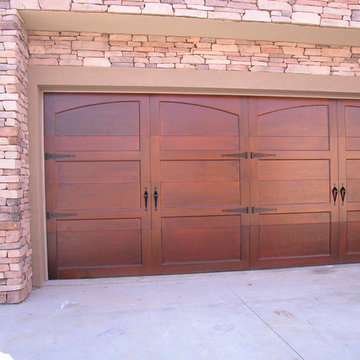
This is an example of a mid-sized country attached three-car garage in Los Angeles.
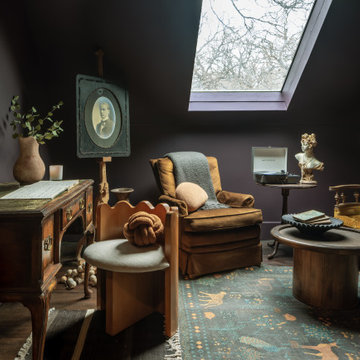
A teenage girl's room thats a departure from the ordinary. This space was meticulously crafted to capture her love for music, museums, literature, and moments of quiet contemplation. Our design journey took us on a quest to create a space that not only exudes a moody atmosphere but also serves as a haven for relaxation, study, and cherished gatherings with friends.
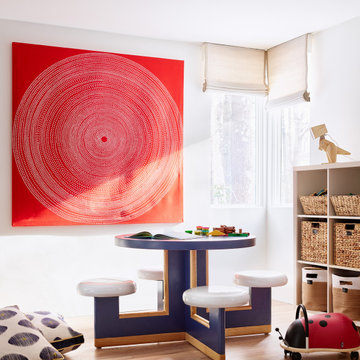
The interior of this spacious, upscale Bauhaus-style home, designed by our Boston studio, uses earthy materials like subtle woven touches and timber and metallic finishes to provide natural textures and form. The cozy, minimalist environment is light and airy and marked with playful elements like a recurring zig-zag pattern and peaceful escapes including the primary bedroom and a made-over sun porch.
---
Project designed by Boston interior design studio Dane Austin Design. They serve Boston, Cambridge, Hingham, Cohasset, Newton, Weston, Lexington, Concord, Dover, Andover, Gloucester, as well as surrounding areas.
For more about Dane Austin Design, click here: https://daneaustindesign.com/
To learn more about this project, click here:
https://daneaustindesign.com/weston-bauhaus
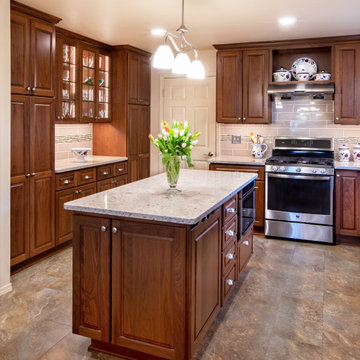
Kitchen remodel
Photo of a mid-sized traditional l-shaped eat-in kitchen in Other with an undermount sink, raised-panel cabinets, quartz benchtops, beige splashback, subway tile splashback, stainless steel appliances, vinyl floors, with island, brown floor, beige benchtop and medium wood cabinets.
Photo of a mid-sized traditional l-shaped eat-in kitchen in Other with an undermount sink, raised-panel cabinets, quartz benchtops, beige splashback, subway tile splashback, stainless steel appliances, vinyl floors, with island, brown floor, beige benchtop and medium wood cabinets.
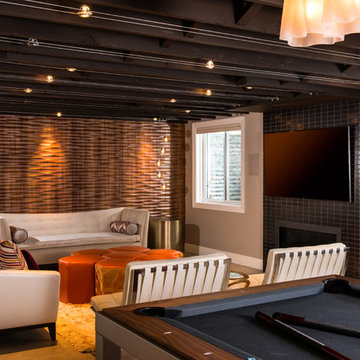
Steve Tauge Studios
Mid-sized midcentury fully buried basement in Other with concrete floors, a ribbon fireplace, a tile fireplace surround, beige walls and beige floor.
Mid-sized midcentury fully buried basement in Other with concrete floors, a ribbon fireplace, a tile fireplace surround, beige walls and beige floor.
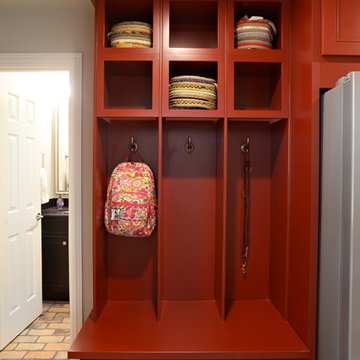
NKBA
J May Photo
Design ideas for a large transitional mudroom in Dallas with grey walls, brick floors, a single front door and a white front door.
Design ideas for a large transitional mudroom in Dallas with grey walls, brick floors, a single front door and a white front door.
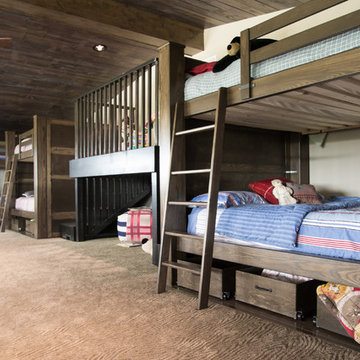
There's plenty of room for all the kids in this lofted bunk bed area. Rolling storage boxes underneath the bunks provide space for extra bedding and other storage.
---
Project by Wiles Design Group. Their Cedar Rapids-based design studio serves the entire Midwest, including Iowa City, Dubuque, Davenport, and Waterloo, as well as North Missouri and St. Louis.
For more about Wiles Design Group, see here: https://wilesdesigngroup.com/
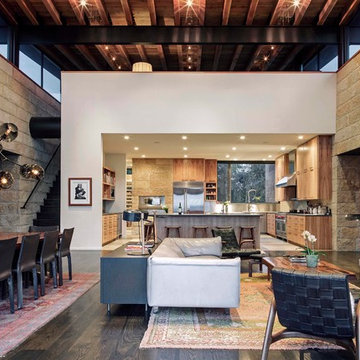
Photography by Scott Benedict
Mid-sized contemporary formal open concept living room in Austin with dark hardwood floors, a stone fireplace surround, white walls, a standard fireplace and a wall-mounted tv.
Mid-sized contemporary formal open concept living room in Austin with dark hardwood floors, a stone fireplace surround, white walls, a standard fireplace and a wall-mounted tv.
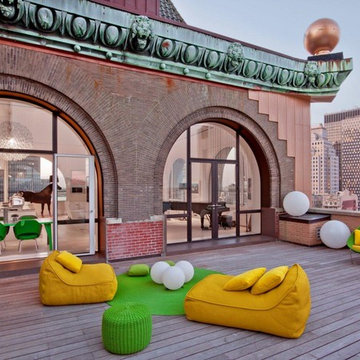
Large contemporary rooftop and rooftop deck in New York with no cover.
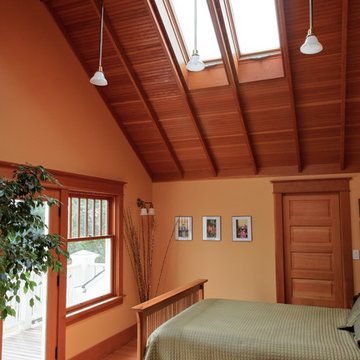
Master bedroom opens to roof terrace over front porch. Walk-in closet is beyond. Four operable skylights were added. Pendants are reproductions from Rejuvenation Lighting. Wall color is Benjamin Moore AC-12 "Copper Mountain." David Whelan photo
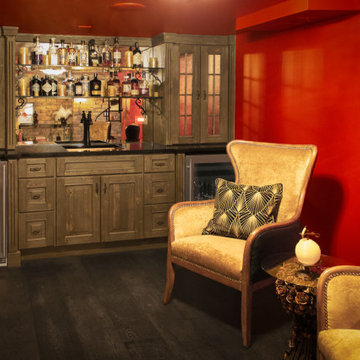
Wet bar within the speakeasy.
Photo of a mid-sized transitional fully buried basement in Chicago with a home bar, grey walls, vinyl floors, a wood fireplace surround and grey floor.
Photo of a mid-sized transitional fully buried basement in Chicago with a home bar, grey walls, vinyl floors, a wood fireplace surround and grey floor.
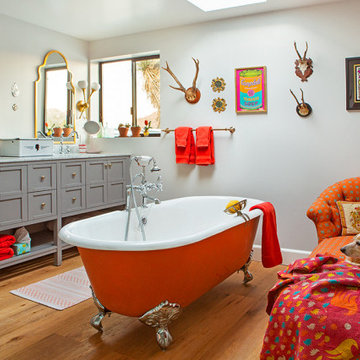
The large bathroom has a double-ended orange clawfoot tub in the center of the room, with a skylight above for stargazing. The vintage chaise longue is recovered in hand-printed fabric by Kathryn M Ireland. The grey double vanity was sourced through Houzz.com, with George Kovacs sconces from Lumens, and mid-century art from Andy Warhol and Keith Haring, interspersed with mounted antlers to keep the desert theme alive. Moroccan style mirrors add the eclectic touch to the room's decor.
Photo by Bret Gum for Flea Market Decor Magazine
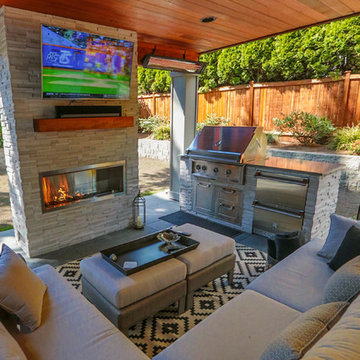
This project is a skillion style roof with an outdoor kitchen, entertainment, heaters, and gas fireplace! It has a super modern look with the white stone on the kitchen and fireplace that complements the house well.
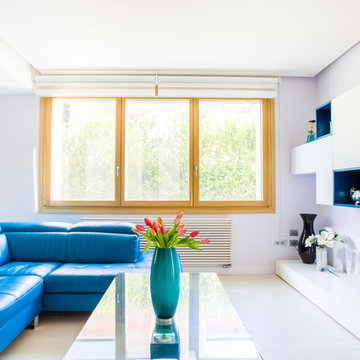
©mauronster
Large contemporary open concept family room in Cagliari with porcelain floors, no tv, white floor and white walls.
Large contemporary open concept family room in Cagliari with porcelain floors, no tv, white floor and white walls.
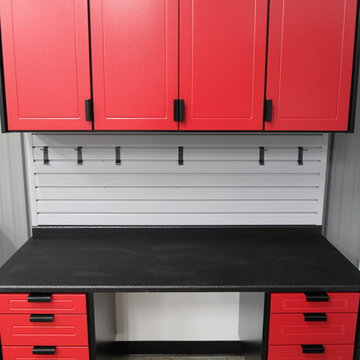
Finished Desk Area
This is an example of a large industrial detached two-car workshop in Other.
This is an example of a large industrial detached two-car workshop in Other.
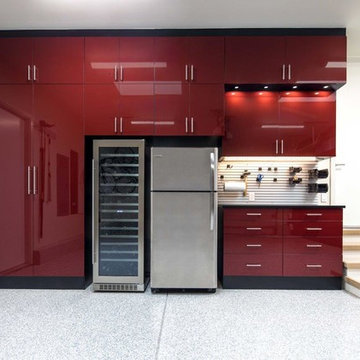
The requirements were:
Two cars must park in the garage
A wine refrigerator
Secondary regular refrigerator
A workbench for crafts and gardening
An auxiliary pantry
And of course, tons of general storage.
Photography by Karine Weiller
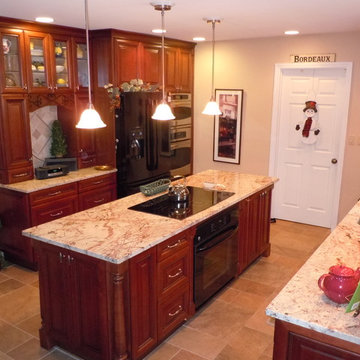
Mid-sized traditional galley separate kitchen in Other with a double-bowl sink, raised-panel cabinets, dark wood cabinets, quartzite benchtops, beige splashback, porcelain splashback, black appliances, travertine floors, with island, beige floor and beige benchtop.
9,088 Red Home Design Photos
9


















