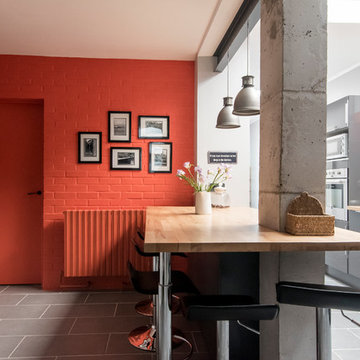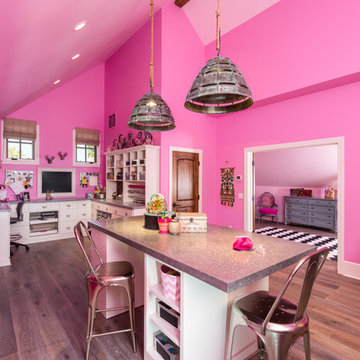10,174 Red Home Design Photos
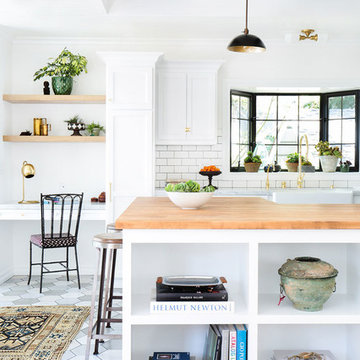
This is an example of a mid-sized scandinavian open plan kitchen in Los Angeles with a farmhouse sink, recessed-panel cabinets, white cabinets, white splashback, subway tile splashback, stainless steel appliances, porcelain floors, a peninsula and wood benchtops.
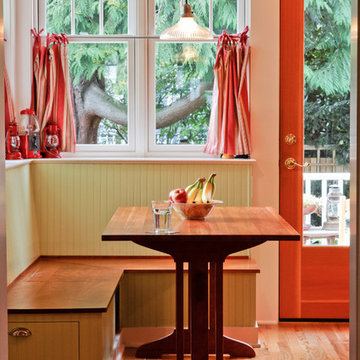
Breakfast area is in corner of kitchen bump-out with the best sun. Bench has a sloped beadboard back. There are deep drawers at ends of bench and a lift top section in middle. Trestle table is 60 x 32 inches, built in cherry to match cabinets, and also our design. Beadboard walls are painted BM "Pale Sea Mist" with BM "Atrium White" trim. David Whelan photo
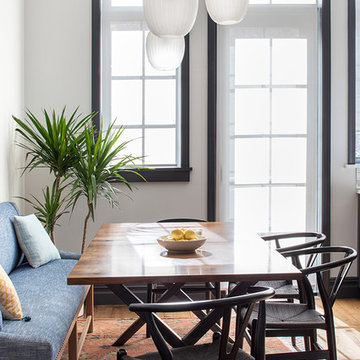
Design ideas for a transitional dining room in New York with white walls, medium hardwood floors and brown floor.
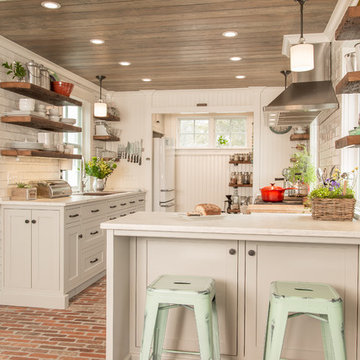
Photo of a country kitchen in Bridgeport with an undermount sink, shaker cabinets, white cabinets, white splashback, subway tile splashback, stainless steel appliances, brick floors, red floor, white benchtop and a peninsula.
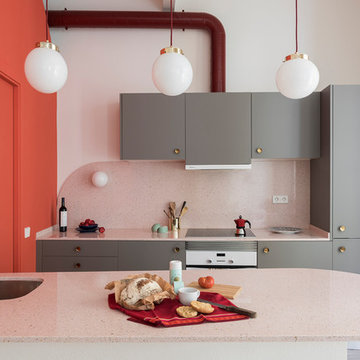
Roberto Ruiz www.robertoruiz.eu
Contemporary kitchen in Barcelona.
Contemporary kitchen in Barcelona.
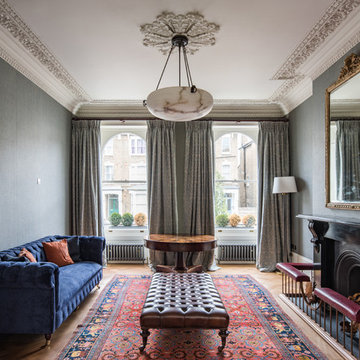
Inspiration for a mid-sized traditional formal enclosed living room in Kent with grey walls, a standard fireplace, brown floor, medium hardwood floors and no tv.
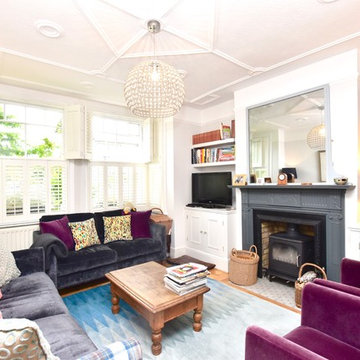
Fadi Metos Photography
Mid-sized eclectic formal enclosed living room in Other with light hardwood floors, a standard fireplace, a metal fireplace surround, a freestanding tv, brown floor and white walls.
Mid-sized eclectic formal enclosed living room in Other with light hardwood floors, a standard fireplace, a metal fireplace surround, a freestanding tv, brown floor and white walls.
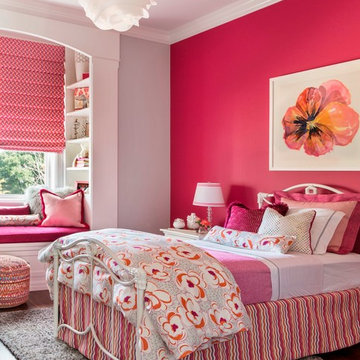
Inspiration for a mid-sized transitional kids' room for girls in San Francisco with pink walls.
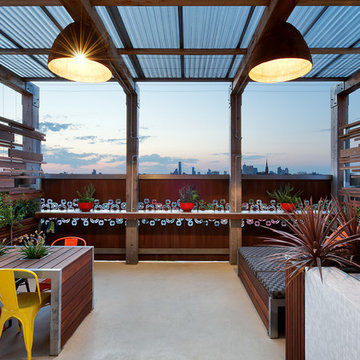
photo by Emma Cross
Design ideas for a contemporary rooftop and rooftop deck in Other with a pergola.
Design ideas for a contemporary rooftop and rooftop deck in Other with a pergola.
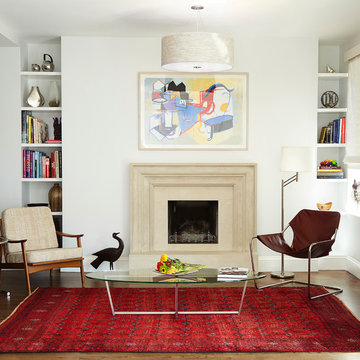
Alyssa Kirsten
Photo of a mid-sized transitional living room in New York with white walls, medium hardwood floors, a standard fireplace, no tv and a concrete fireplace surround.
Photo of a mid-sized transitional living room in New York with white walls, medium hardwood floors, a standard fireplace, no tv and a concrete fireplace surround.
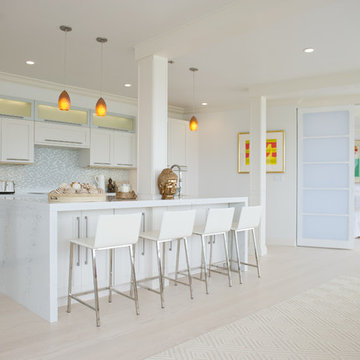
Photo of a large contemporary galley open plan kitchen in New York with shaker cabinets, white cabinets, grey splashback, stainless steel appliances, light hardwood floors, with island, marble benchtops, mosaic tile splashback and an undermount sink.
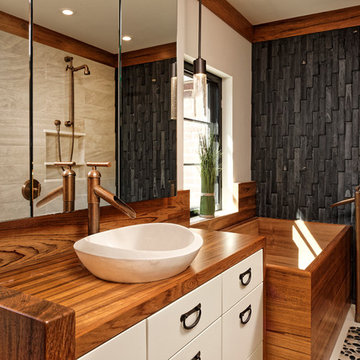
Washington DC Asian-Inspired Master Bath Design by #MeghanBrowne4JenniferGilmer.
An Asian-inspired bath with warm teak countertops, dividing wall and soaking tub by Zen Bathworks. Sonoma Forge Waterbridge faucets lend an industrial chic and rustic country aesthetic. A Stone Forest Roma vessel sink rests atop the teak counter.
Photography by Bob Narod. http://www.gilmerkitchens.com/
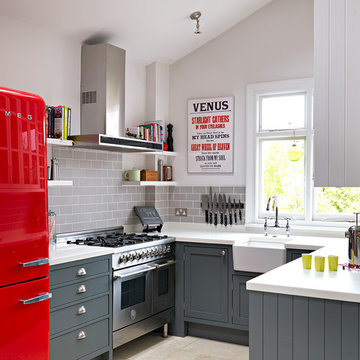
Traditional hand painted, Shaker style kitchen with a Corian worktop and butler sink.
Photos by Adam Butler
Inspiration for a small traditional u-shaped separate kitchen in London with a farmhouse sink, shaker cabinets, grey cabinets, grey splashback, subway tile splashback, no island, solid surface benchtops, stainless steel appliances, ceramic floors and beige floor.
Inspiration for a small traditional u-shaped separate kitchen in London with a farmhouse sink, shaker cabinets, grey cabinets, grey splashback, subway tile splashback, no island, solid surface benchtops, stainless steel appliances, ceramic floors and beige floor.
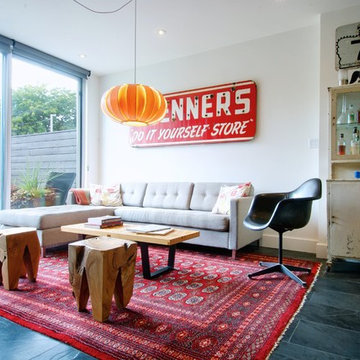
Photo: Andrew Snow © 2013 Houzz
Photo of a midcentury living room in Toronto with white walls, no fireplace and no tv.
Photo of a midcentury living room in Toronto with white walls, no fireplace and no tv.
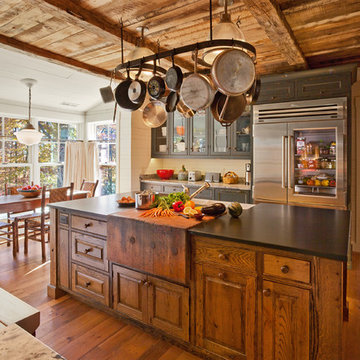
Photography: Jerry Markatos
Builder: James H. McGinnis, Inc.
Interior Design: Sharon Simonaire Design, Inc.
This is an example of a country kitchen in Other with stainless steel appliances and beaded inset cabinets.
This is an example of a country kitchen in Other with stainless steel appliances and beaded inset cabinets.
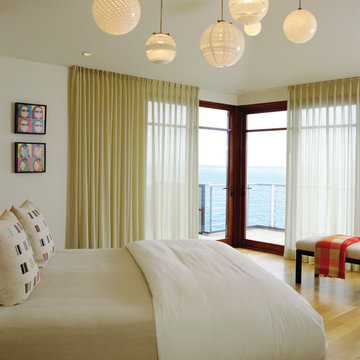
Photography by David Phelps Photography.
A warm modern custom designed and built home on the cliffs of Laguna Beach. Comfortable and livable interiors with cozy but graphic simplicity. Original custom designed furnishings, contemporary art and endless views of the Pacific Ocean. Design Team: Interior Designer Tommy Chambers, Architect Bill Murray of Chambers and Murray, Inc and Builder Josh Shields of Shields Construction.
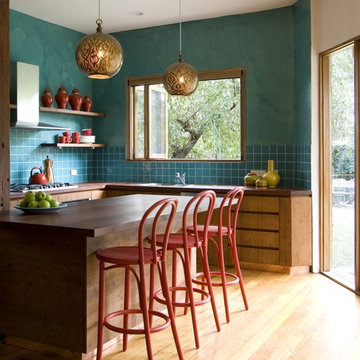
Residential Interior Design & Decoration project by Camilla Molders Design
Design ideas for a large transitional u-shaped eat-in kitchen in Melbourne with flat-panel cabinets, medium wood cabinets, blue splashback, an undermount sink, wood benchtops, ceramic splashback, stainless steel appliances, light hardwood floors and with island.
Design ideas for a large transitional u-shaped eat-in kitchen in Melbourne with flat-panel cabinets, medium wood cabinets, blue splashback, an undermount sink, wood benchtops, ceramic splashback, stainless steel appliances, light hardwood floors and with island.
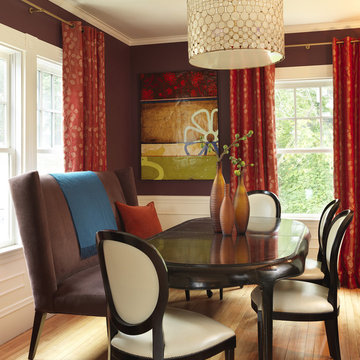
Inspiration for a mid-sized contemporary kitchen/dining combo in Boston with red walls, light hardwood floors and no fireplace.
10,174 Red Home Design Photos
2



















