Red Laundry Room Design Ideas with a Stacked Washer and Dryer
Refine by:
Budget
Sort by:Popular Today
1 - 20 of 21 photos
Item 1 of 3
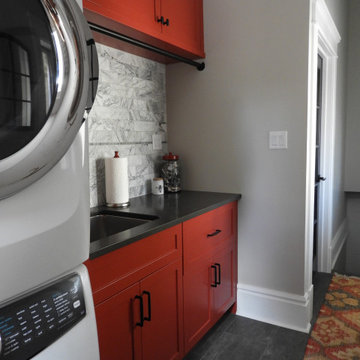
Laundry Room & Side Entrance
This is an example of a small transitional single-wall utility room in Toronto with an undermount sink, shaker cabinets, red cabinets, quartz benchtops, white splashback, stone tile splashback, white walls, ceramic floors, a stacked washer and dryer, grey floor, black benchtop and planked wall panelling.
This is an example of a small transitional single-wall utility room in Toronto with an undermount sink, shaker cabinets, red cabinets, quartz benchtops, white splashback, stone tile splashback, white walls, ceramic floors, a stacked washer and dryer, grey floor, black benchtop and planked wall panelling.
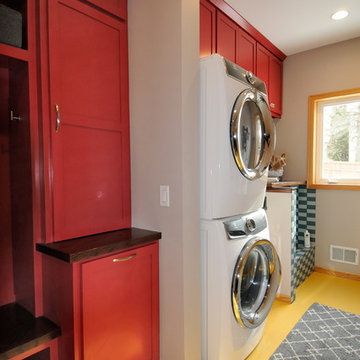
Bob Geifer Photography
Design ideas for a mid-sized contemporary single-wall utility room in Minneapolis with an undermount sink, shaker cabinets, red cabinets, wood benchtops, beige walls, laminate floors, a stacked washer and dryer and yellow floor.
Design ideas for a mid-sized contemporary single-wall utility room in Minneapolis with an undermount sink, shaker cabinets, red cabinets, wood benchtops, beige walls, laminate floors, a stacked washer and dryer and yellow floor.
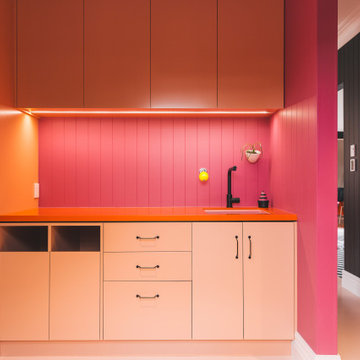
Murphys Road is a renovation in a 1906 Villa designed to compliment the old features with new and modern twist. Innovative colours and design concepts are used to enhance spaces and compliant family living. This award winning space has been featured in magazines and websites all around the world. It has been heralded for it's use of colour and design in inventive and inspiring ways.
Designed by New Zealand Designer, Alex Fulton of Alex Fulton Design
Photographed by Duncan Innes for Homestyle Magazine
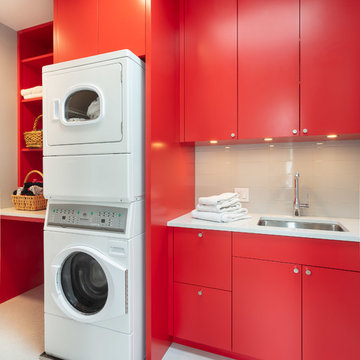
Architect: Doug Brown, DBVW Architects / Photographer: Robert Brewster Photography
Design ideas for a mid-sized contemporary single-wall dedicated laundry room in Providence with an undermount sink, flat-panel cabinets, red cabinets, quartz benchtops, grey walls, porcelain floors, a stacked washer and dryer, white benchtop and white floor.
Design ideas for a mid-sized contemporary single-wall dedicated laundry room in Providence with an undermount sink, flat-panel cabinets, red cabinets, quartz benchtops, grey walls, porcelain floors, a stacked washer and dryer, white benchtop and white floor.
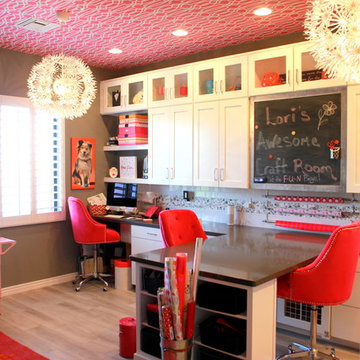
Waypoint Cabinetry in 650 Shaker door, painted linen finish.
This is an example of a large modern l-shaped utility room in Phoenix with an undermount sink, shaker cabinets, white cabinets, quartz benchtops, white walls, porcelain floors and a stacked washer and dryer.
This is an example of a large modern l-shaped utility room in Phoenix with an undermount sink, shaker cabinets, white cabinets, quartz benchtops, white walls, porcelain floors and a stacked washer and dryer.
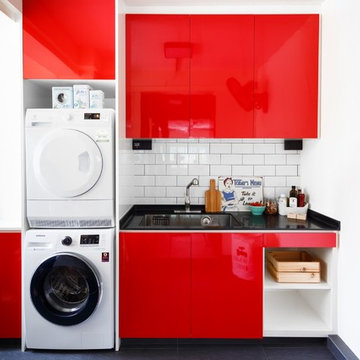
Marcus Lim
Design ideas for an eclectic utility room in Singapore with an undermount sink, flat-panel cabinets, red cabinets, white walls, a stacked washer and dryer, black floor and black benchtop.
Design ideas for an eclectic utility room in Singapore with an undermount sink, flat-panel cabinets, red cabinets, white walls, a stacked washer and dryer, black floor and black benchtop.
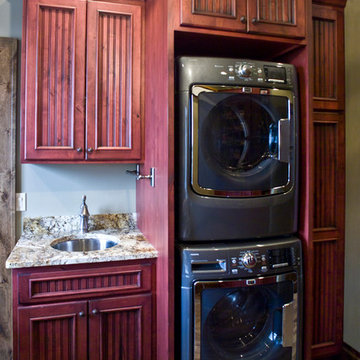
This laundry room features beaded door panels in a rustic finish.
This is an example of a country laundry room in Other with a stacked washer and dryer.
This is an example of a country laundry room in Other with a stacked washer and dryer.
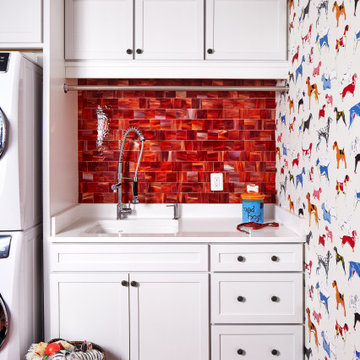
Traditional laundry room in DC Metro with a single-bowl sink, shaker cabinets, white cabinets, multi-coloured walls, a stacked washer and dryer, red floor and white benchtop.
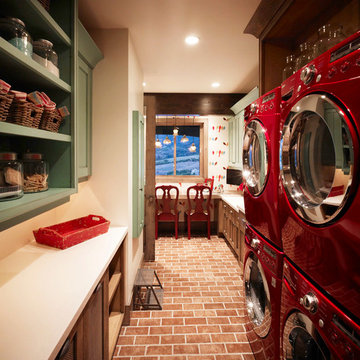
Inspiration for a mid-sized traditional galley utility room in Salt Lake City with recessed-panel cabinets, green cabinets, quartz benchtops, beige walls, brick floors and a stacked washer and dryer.
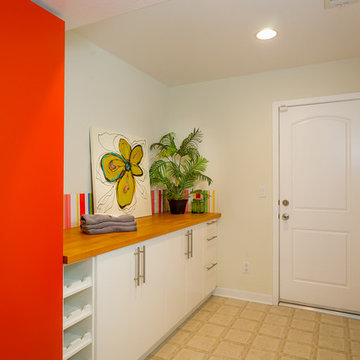
Tom Clary, Photographer
Staging a home to sell can help get the best price! Stage homes can also be a great source of design ideas. As a designer, it's fun to get called into to assist in the process. Staging can mean placement of furniture, but it's also about giving guidance and direction to the homeowner on steps they can take on the exterior of their home. Getting the house ready for sale is not just about filling it with furniture, but about creating that perfect curb appeal. Something buyers can look at and feel they can move right in!
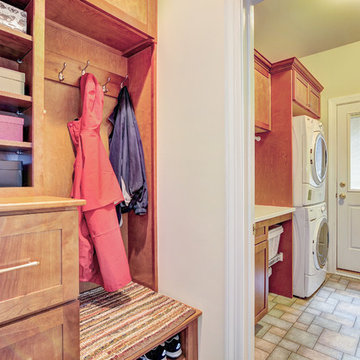
This Ambler, PA laundry room is the perfect space to do your laundry; the bright, stained maple cabinets are naturally sourced in the USA. The mudroom area has a custom locker-style bench and hooks. To see the kitchen remodel Meridian Construction also did in this home, head over to our Kitchen Gallery. Design and Construction by Meridian
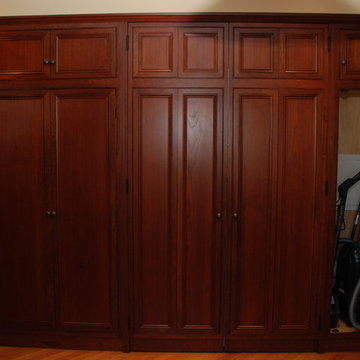
The laundry area is located in the kitchen. It is concealed behind doors. It has a pantry to the left, the concealed washer and dryer area in the middle and a broom closet to the right.
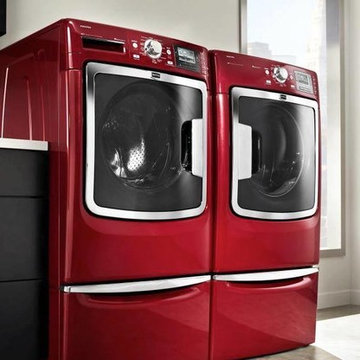
Inspiration for a single-wall laundry room in Little Rock with blue walls, ceramic floors and a stacked washer and dryer.
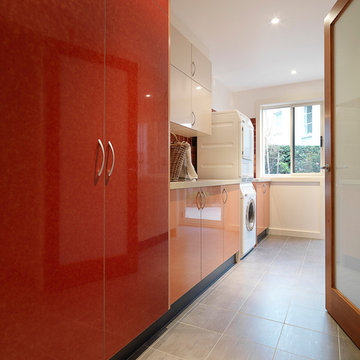
Andrew Ashton
Photo of a large modern galley dedicated laundry room in Melbourne with an undermount sink, flat-panel cabinets, quartz benchtops, white walls, porcelain floors, a stacked washer and dryer and red cabinets.
Photo of a large modern galley dedicated laundry room in Melbourne with an undermount sink, flat-panel cabinets, quartz benchtops, white walls, porcelain floors, a stacked washer and dryer and red cabinets.
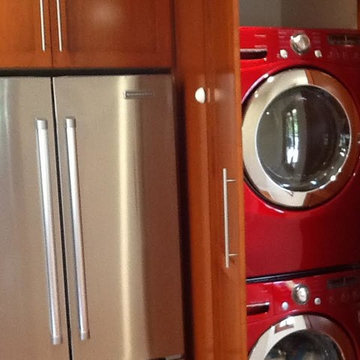
Inspiration for a modern laundry room in Los Angeles with raised-panel cabinets, medium wood cabinets and a stacked washer and dryer.
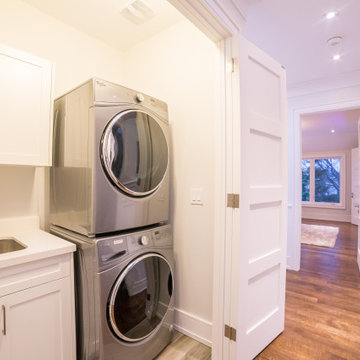
Transitional single-wall laundry cupboard in Toronto with an undermount sink, recessed-panel cabinets, white cabinets, white walls, a stacked washer and dryer, brown floor and white benchtop.
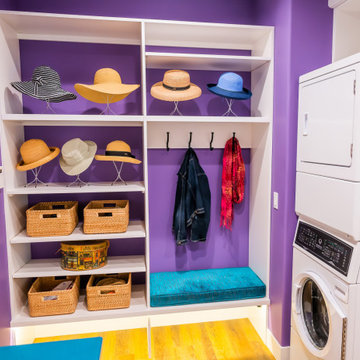
Incorporating bold colors and patterns, this project beautifully reflects our clients' dynamic personalities. Clean lines, modern elements, and abundant natural light enhance the home, resulting in a harmonious fusion of design and personality.
This laundry room is brought to life with vibrant violet accents, adding a touch of playfulness to the space. Despite its compact size, every inch is thoughtfully utilized, making it highly functional while maintaining its stylish appeal.
---
Project by Wiles Design Group. Their Cedar Rapids-based design studio serves the entire Midwest, including Iowa City, Dubuque, Davenport, and Waterloo, as well as North Missouri and St. Louis.
For more about Wiles Design Group, see here: https://wilesdesigngroup.com/
To learn more about this project, see here: https://wilesdesigngroup.com/cedar-rapids-modern-home-renovation
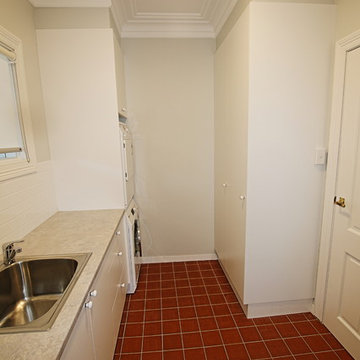
Brian Patterson
Photo of a large traditional galley dedicated laundry room in Sydney with a drop-in sink, flat-panel cabinets, white cabinets, laminate benchtops, green walls, ceramic floors and a stacked washer and dryer.
Photo of a large traditional galley dedicated laundry room in Sydney with a drop-in sink, flat-panel cabinets, white cabinets, laminate benchtops, green walls, ceramic floors and a stacked washer and dryer.
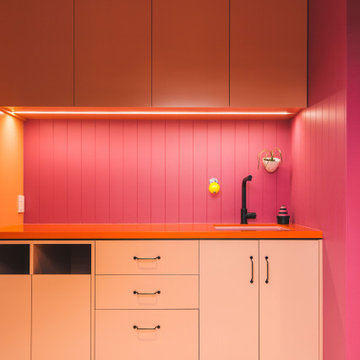
Murphys Road is a renovation in a 1906 Villa designed to compliment the old features with new and modern twist. Innovative colours and design concepts are used to enhance spaces and compliant family living. This award winning space has been featured in magazines and websites all around the world. It has been heralded for it's use of colour and design in inventive and inspiring ways.
Designed by New Zealand Designer, Alex Fulton of Alex Fulton Design
Photographed by Duncan Innes for Homestyle Magazine
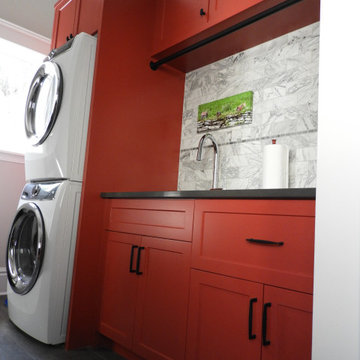
Laundry Room & Side Entrance
Small transitional single-wall utility room in Toronto with an undermount sink, shaker cabinets, red cabinets, quartz benchtops, white splashback, stone tile splashback, white walls, ceramic floors, a stacked washer and dryer, grey floor, black benchtop and planked wall panelling.
Small transitional single-wall utility room in Toronto with an undermount sink, shaker cabinets, red cabinets, quartz benchtops, white splashback, stone tile splashback, white walls, ceramic floors, a stacked washer and dryer, grey floor, black benchtop and planked wall panelling.
Red Laundry Room Design Ideas with a Stacked Washer and Dryer
1