Living Room
Refine by:
Budget
Sort by:Popular Today
61 - 80 of 179 photos
Item 1 of 3
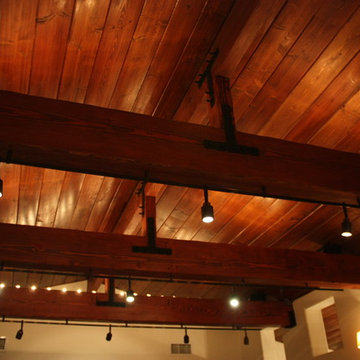
This picture shows the ceiling, liner light source over wood beam and track light under wood beam. cleanup the existing fire place.
Pooya Goudarzi
Inspiration for a mid-sized mediterranean formal enclosed living room in Los Angeles with white walls, medium hardwood floors, a standard fireplace, a tile fireplace surround and a built-in media wall.
Inspiration for a mid-sized mediterranean formal enclosed living room in Los Angeles with white walls, medium hardwood floors, a standard fireplace, a tile fireplace surround and a built-in media wall.
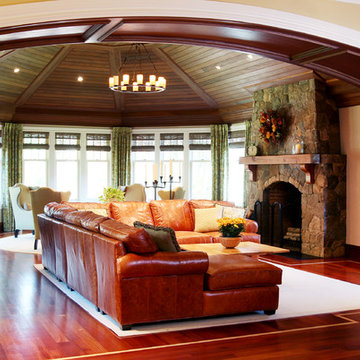
The architecture of this family room that overlooked the wooded back yard was spectacular. This was the view from the large kitchen. There is build in shelving and cabinets in the corner to the right which houses the TV. The challenge here was the size of the room. There was no way to center the sectional on the fireplace and still enjoy the TV, so we created 2 conversation areas, one for TV viewing and at the other side of the room, a collection of 4 chairs for a more intimate area.
The natural woven wood blinds and the drapery panels are custom, the sectional is from Arhaus.
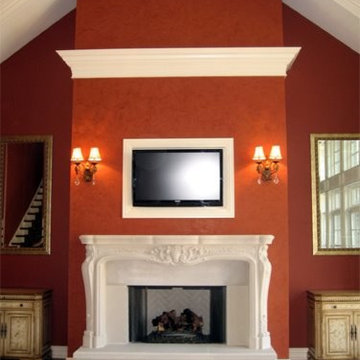
Painting and venetian plaster
Inspiration for a large traditional formal open concept living room in Chicago with red walls, light hardwood floors, a standard fireplace, a tile fireplace surround and a built-in media wall.
Inspiration for a large traditional formal open concept living room in Chicago with red walls, light hardwood floors, a standard fireplace, a tile fireplace surround and a built-in media wall.
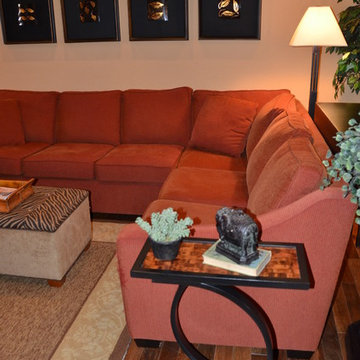
Jacke Manning
Photo of a mid-sized asian open concept living room in Other with yellow walls, dark hardwood floors and a built-in media wall.
Photo of a mid-sized asian open concept living room in Other with yellow walls, dark hardwood floors and a built-in media wall.
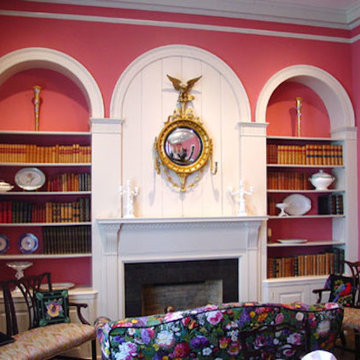
Inspiration for a mid-sized arts and crafts open concept living room in Milwaukee with a library, red walls, carpet, a standard fireplace, a wood fireplace surround and a built-in media wall.
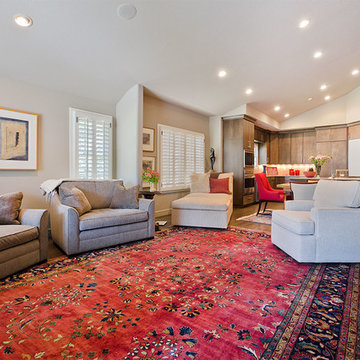
More contemporary fireplace surround with no hearth and integrated tile accents.
Mid-sized transitional open concept living room in Denver with grey walls, dark hardwood floors, a ribbon fireplace, a tile fireplace surround, a built-in media wall and grey floor.
Mid-sized transitional open concept living room in Denver with grey walls, dark hardwood floors, a ribbon fireplace, a tile fireplace surround, a built-in media wall and grey floor.
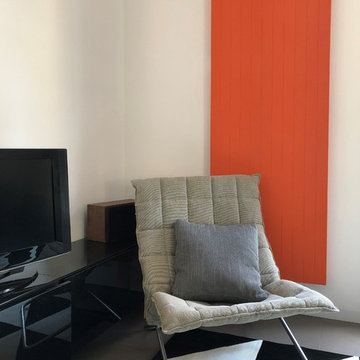
Design ideas for a small contemporary open concept living room in Milan with a music area, white walls, porcelain floors, no fireplace, a built-in media wall and grey floor.
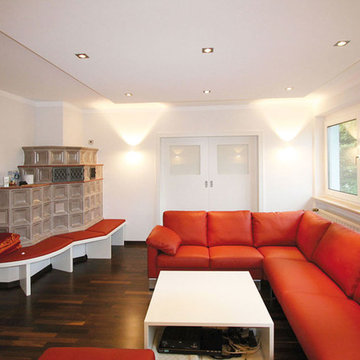
Photo of a large contemporary open concept living room in Other with white walls, dark hardwood floors, a wood stove, a tile fireplace surround, a built-in media wall and brown floor.
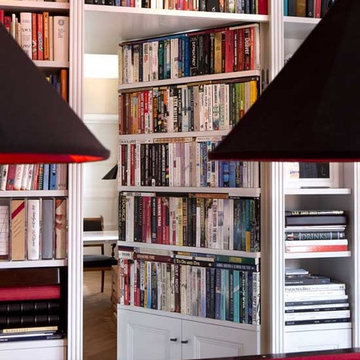
Design ideas for a large open concept living room in Stockholm with a library, beige walls, medium hardwood floors, a corner fireplace, a stone fireplace surround, a built-in media wall and brown floor.
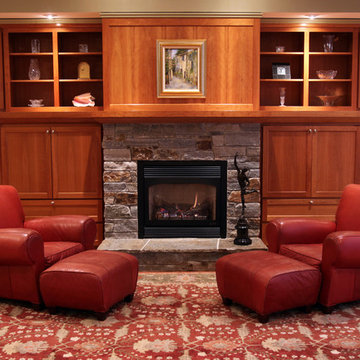
Stephanie Barnes-Castro is a full service architectural firm specializing in sustainable design serving Santa Cruz County. Her goal is to design a home to seamlessly tie into the natural environment and be aesthetically pleasing and energy efficient.
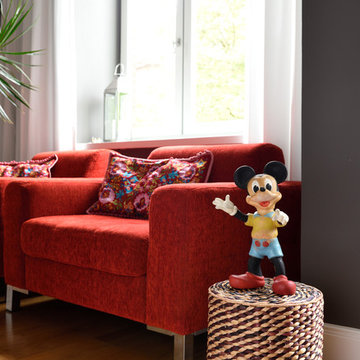
Susanne Helmold
Inspiration for an expansive eclectic open concept living room in Hamburg with grey walls, medium hardwood floors, a built-in media wall and beige floor.
Inspiration for an expansive eclectic open concept living room in Hamburg with grey walls, medium hardwood floors, a built-in media wall and beige floor.
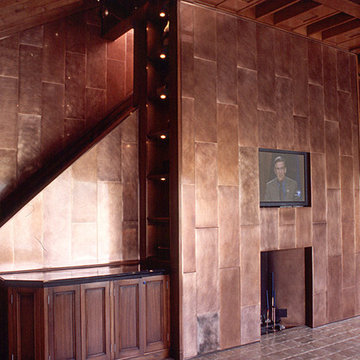
Photo: Tomas Frank
Small contemporary living room in San Francisco with a metal fireplace surround, a built-in media wall, ceramic floors and a standard fireplace.
Small contemporary living room in San Francisco with a metal fireplace surround, a built-in media wall, ceramic floors and a standard fireplace.
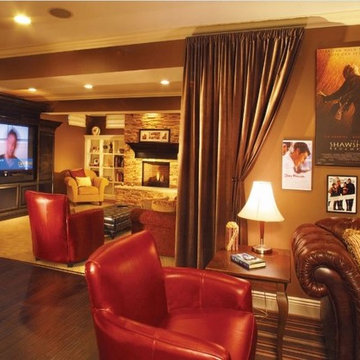
Inspiration for a large traditional enclosed living room in Cleveland with brown walls, medium hardwood floors, a standard fireplace, a stone fireplace surround and a built-in media wall.
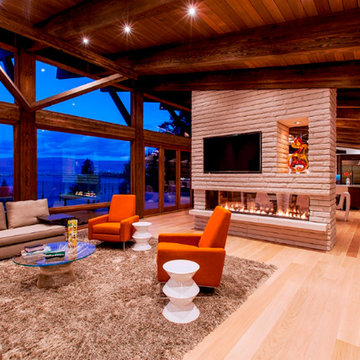
Inspiration for a large contemporary open concept living room in Other with light hardwood floors, a two-sided fireplace, a brick fireplace surround, a built-in media wall and brown floor.
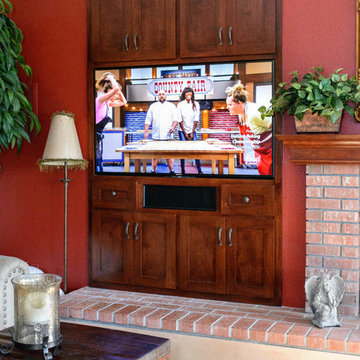
55'' Sony 4K TV in family room cabinet.
Inspiration for a mid-sized traditional formal enclosed living room in Orange County with grey walls, carpet, no fireplace, a built-in media wall and beige floor.
Inspiration for a mid-sized traditional formal enclosed living room in Orange County with grey walls, carpet, no fireplace, a built-in media wall and beige floor.
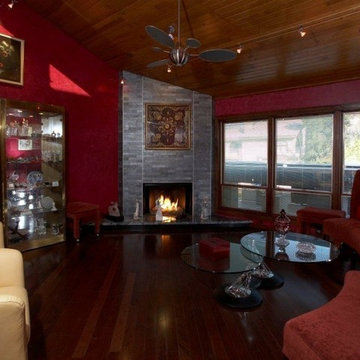
Inspiration for a large formal open concept living room in Phoenix with red walls, marble floors, a standard fireplace, a brick fireplace surround and a built-in media wall.
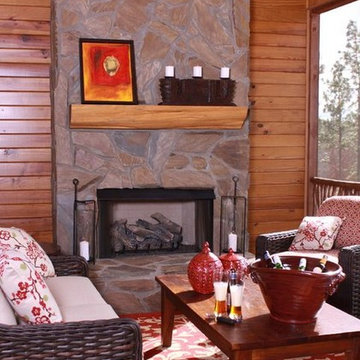
A seating area complete with a stone fireplace, red and white area rug, wooden coffee table, wicker chairs and sofa, and red, cream, and floral cushions.
Home designed by Aiken interior design firm, Nandina Home & Design. They serve Augusta, GA, and Columbia and Lexington, South Carolina.
For more about Nandina Home & Design, click here: https://nandinahome.com/
To learn more about this project, click here: https://nandinahome.com/portfolio/family-equestrian-estate/
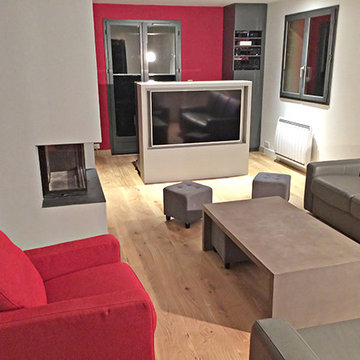
Dans le cas présent l'ilot permet de caser la tv côté salon et sert d'appui au piano côté fenêtre. Cette dernière est encadrée de rangements sur-mesure pour accueillir du rangement et tout l'équipement musique/sono.
En effet, si les grandes pièces ouvertes ont beaucoup d'avantages en terme d'esthétisme et de confort, il n'en reste pas moins que le manque de mur rend parfois compliqué le positionnement de la télévision. Une solution, trop peu souvent mise en œuvre en rénovation, est de placer l'écran en ilot. Certes cela impose de câbler dans le sol, mais quand cela peut être intégré aux travaux cela offre des possibilités très inintéressantes ! Photo HanaK
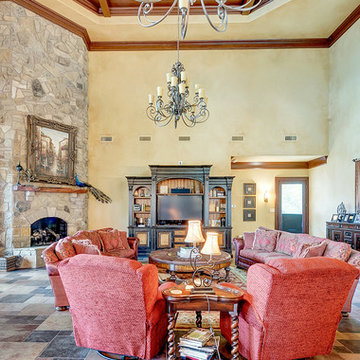
Imagery Intelligence, LLC
Expansive mediterranean formal open concept living room in Dallas with beige walls, ceramic floors, a corner fireplace, a stone fireplace surround, a built-in media wall and multi-coloured floor.
Expansive mediterranean formal open concept living room in Dallas with beige walls, ceramic floors, a corner fireplace, a stone fireplace surround, a built-in media wall and multi-coloured floor.
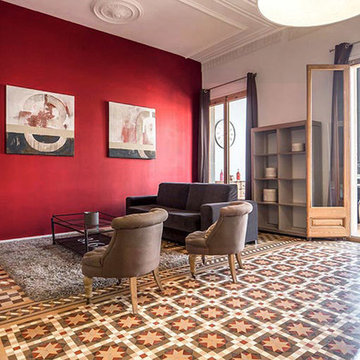
This is an example of a mid-sized transitional formal open concept living room in Barcelona with red walls, ceramic floors, no fireplace and a built-in media wall.
4