Red Living Room Design Photos with a Stone Fireplace Surround
Refine by:
Budget
Sort by:Popular Today
101 - 120 of 537 photos
Item 1 of 3
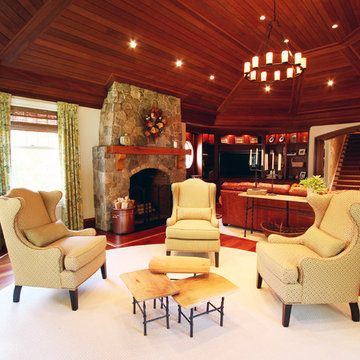
The architecture of this family room that overlooked the wooded back yard was spectacular. This was the view from the large kitchen. There is build in shelving and cabinets in the corner to the right which houses the TV. The challenge here was the size of the room. There was no way to center the sectional on the fireplace and still enjoy the TV, so we created 2 conversation areas, one for TV viewing and at the other side of the room, a collection of 4 chairs for a more intimate area.
The natural woven wood blinds and the drapery panels are custom, the sectional is from Arhaus.
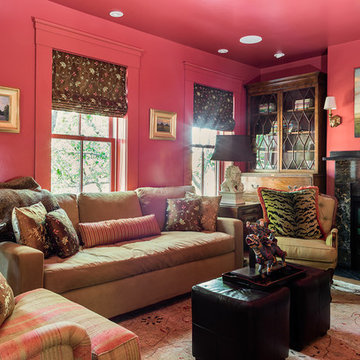
Michael J Lee Photography
Inspiration for a mid-sized traditional enclosed living room in Boston with a library, red walls, medium hardwood floors, a standard fireplace, a stone fireplace surround, a wall-mounted tv and brown floor.
Inspiration for a mid-sized traditional enclosed living room in Boston with a library, red walls, medium hardwood floors, a standard fireplace, a stone fireplace surround, a wall-mounted tv and brown floor.
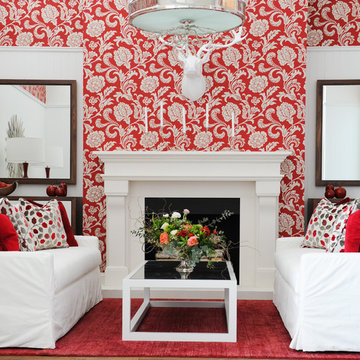
Simply Home Decorating was invited to design Once A Tree Furniture's 7th Designer Showcase. The room was inspired by a photograph of a back country ski lodge featured in the showcase. We created a romantic luxury winter retreat with casual white slip-covers, luxurious velvet, sumptuous fur and custom walnut and lacquered pieces hand crafted by Once A Tree Furniture. Interior Design by Lori Steeves of Simply Home Decorating. Photos by Tracey Ayton Photography.
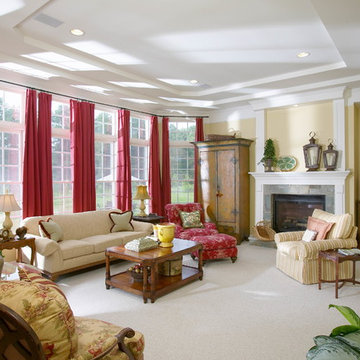
Traditional formal enclosed living room in DC Metro with yellow walls, carpet, a standard fireplace, a stone fireplace surround and no tv.
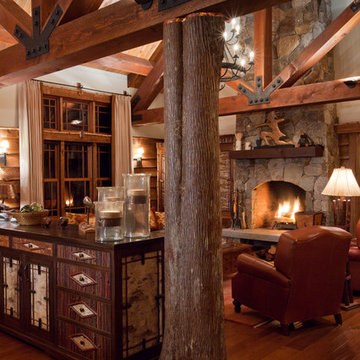
The 7,600 square-foot residence was designed for large, memorable gatherings of family and friends at the lake, as well as creating private spaces for smaller family gatherings. Keeping in dialogue with the surrounding site, a palette of natural materials and finishes was selected to provide a classic backdrop for all activities, bringing importance to the adjoining environment.
In optimizing the views of the lake and developing a strategy to maximize natural ventilation, an ideal, open-concept living scheme was implemented. The kitchen, dining room, living room and screened porch are connected, allowing for the large family gatherings to take place inside, should the weather not cooperate. Two main level master suites remain private from the rest of the program; yet provide a complete sense of incorporation. Bringing the natural finishes to the interior of the residence, provided the opportunity for unique focal points that complement the stunning stone fireplace and timber trusses.
Photographer: John Hession
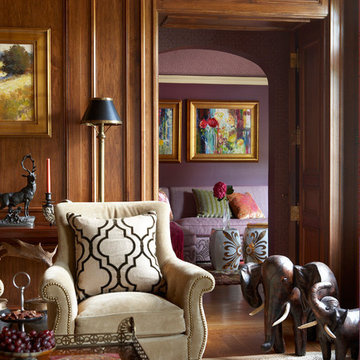
This is an example of a traditional enclosed living room in New York with brown walls, medium hardwood floors, a standard fireplace and a stone fireplace surround.
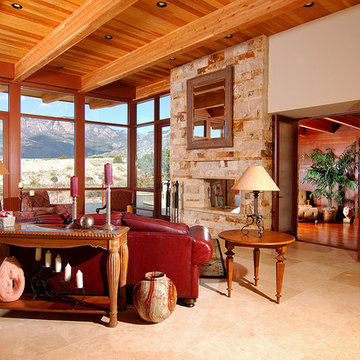
Glenn Morimoto/www.morimotophotography.com
Living room in Albuquerque with beige walls, marble floors, a two-sided fireplace and a stone fireplace surround.
Living room in Albuquerque with beige walls, marble floors, a two-sided fireplace and a stone fireplace surround.
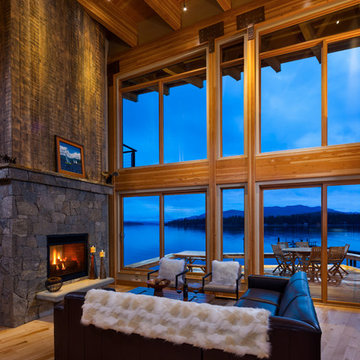
View from the living room out to Priest Lake. The front wall is a simple framework of glulam beams with connections to make it a rigid structure.
Photography by Karl Neumann, Bozeman MT
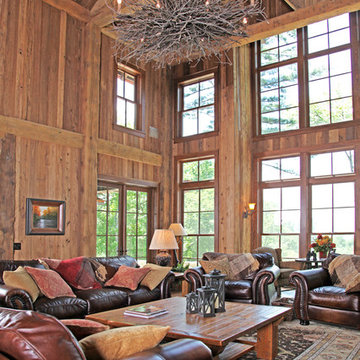
This stunning mountain lodge, custom designed by MossCreek, features the elegant rustic style that MossCreek has become so well known for. Open family spaces, cozy gathering spots and large outdoor living areas all combine to create the perfect custom mountain retreat. Photo by Erwin Loveland
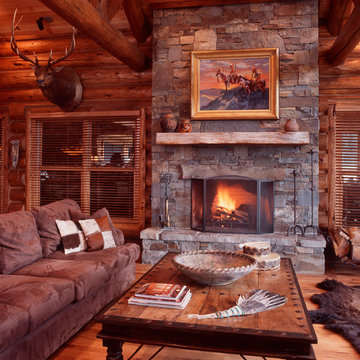
Photo of a mid-sized country open concept living room in Other with brown walls, medium hardwood floors, a standard fireplace and a stone fireplace surround.
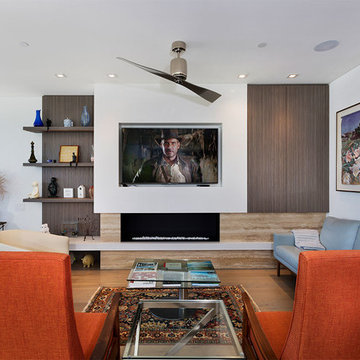
Living Room
Photo of a mid-sized modern formal loft-style living room in Miami with white walls, light hardwood floors, a ribbon fireplace, a stone fireplace surround, a built-in media wall and beige floor.
Photo of a mid-sized modern formal loft-style living room in Miami with white walls, light hardwood floors, a ribbon fireplace, a stone fireplace surround, a built-in media wall and beige floor.
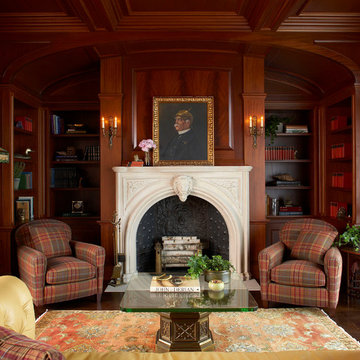
Wood paneling covers all four walls and the ceiling of the Seaside Retreat's library. The room is filled with unique antiques the clients have collected over the years.
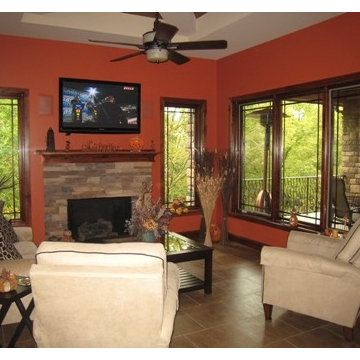
Photo of a mid-sized modern enclosed living room in Omaha with orange walls, carpet, a standard fireplace, a stone fireplace surround and a wall-mounted tv.
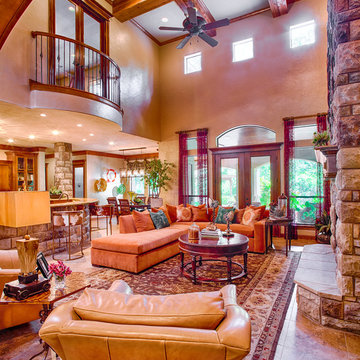
A high ceiling and with small foot print creates design and layout challenges in a space. The volume of the room is out of proportion. To counter balance this I added 8’ antique doors with mounted wall sconces above the built-ins to create interest and take up volume in a uniquely-creative way. A light touch of a decorative wall finish added a layer of interest warming the room and adding dimension. This family room is used for TV viewing as well is the only gathering space in the home, so ample seating was a necessity. This problem was solved by a russet velvet sectional that adds color and plenty of comfortable seating. The addition of the correct sized rug helped the pre-existing chairs, ottoman, and cocktail table now all feel at home. Bookcase lighting was added and the bookcases were enhanced by decorative painting to showcase finds from the couple’s exotic travels to Europe, Asia, and the Pacific Rim. Modern art, travel books, and classic displays of natural elements make for an interesting, comfortable space for this vibrant couple.
Photo credit: Brad Carr
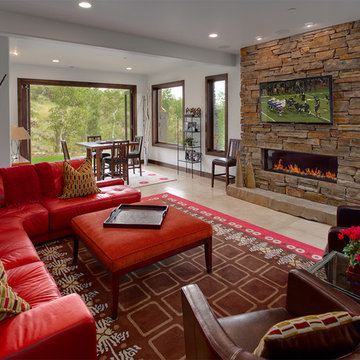
Douglas Knight Construction
Expansive transitional formal open concept living room in Salt Lake City with grey walls, a ribbon fireplace, a stone fireplace surround, a wall-mounted tv and ceramic floors.
Expansive transitional formal open concept living room in Salt Lake City with grey walls, a ribbon fireplace, a stone fireplace surround, a wall-mounted tv and ceramic floors.
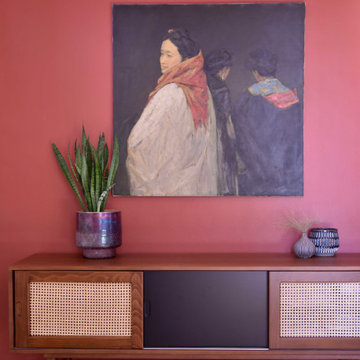
Design ideas for a small contemporary open concept living room in Other with a library, white walls, dark hardwood floors, a standard fireplace, a stone fireplace surround, no tv and brown floor.
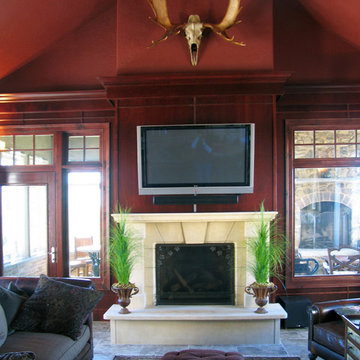
This fireplace has Buechel Stone's Silverdale cutstone for this custom surround. Click on the tag to see more at www.buechelstone.com/shoppingcart/products/Silverdale-Cut....
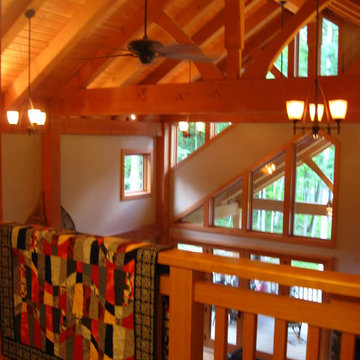
Photo showing living space from loft area.
Design ideas for a mid-sized country loft-style living room in Toronto with white walls, light hardwood floors, a standard fireplace and a stone fireplace surround.
Design ideas for a mid-sized country loft-style living room in Toronto with white walls, light hardwood floors, a standard fireplace and a stone fireplace surround.
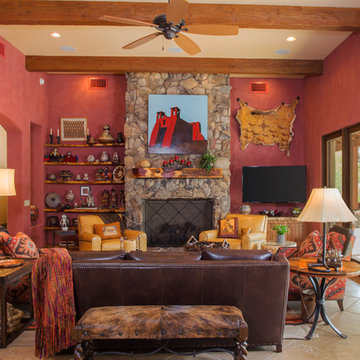
This is an example of a mid-sized open concept living room in Phoenix with red walls, limestone floors, a standard fireplace, a stone fireplace surround, a wall-mounted tv and beige floor.
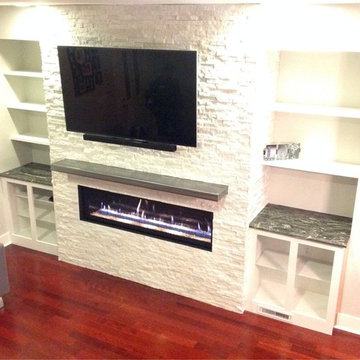
Design ideas for a contemporary living room in Other with a ribbon fireplace and a stone fireplace surround.
Red Living Room Design Photos with a Stone Fireplace Surround
6