Red Living Room Design Photos with a Stone Fireplace Surround
Refine by:
Budget
Sort by:Popular Today
161 - 180 of 537 photos
Item 1 of 3
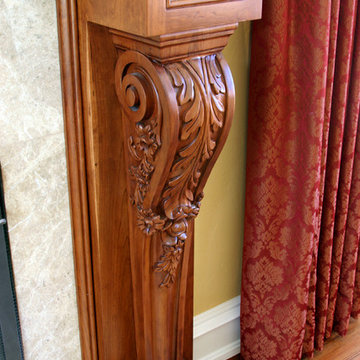
Design ideas for a large traditional living room in Sacramento with beige walls, medium hardwood floors, a standard fireplace and a stone fireplace surround.
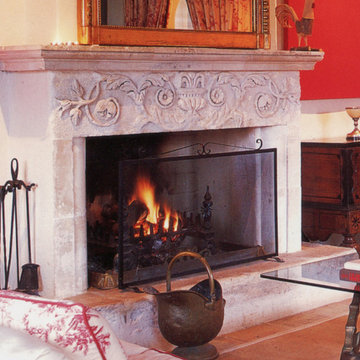
Photo of a mediterranean living room in Los Angeles with a stone fireplace surround.
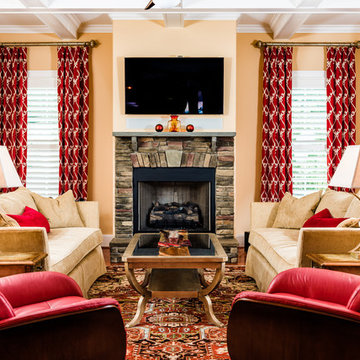
Design ideas for a mid-sized eclectic formal enclosed living room in Other with beige walls, a standard fireplace, a stone fireplace surround and a wall-mounted tv.
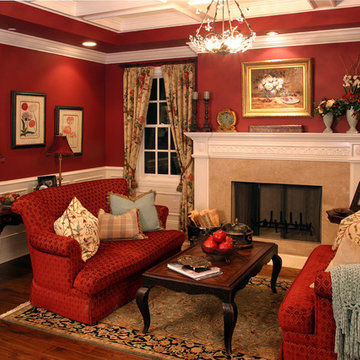
Applied Photography
Photo of a large traditional formal enclosed living room in Orange County with red walls, dark hardwood floors and a stone fireplace surround.
Photo of a large traditional formal enclosed living room in Orange County with red walls, dark hardwood floors and a stone fireplace surround.
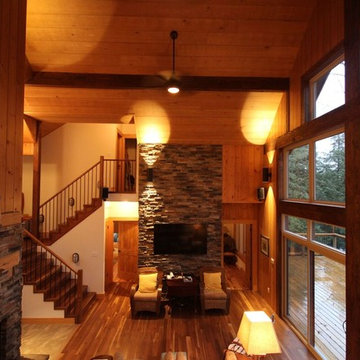
Photo of a large arts and crafts open concept living room in Toronto with brown walls, medium hardwood floors, a standard fireplace, a stone fireplace surround and a wall-mounted tv.
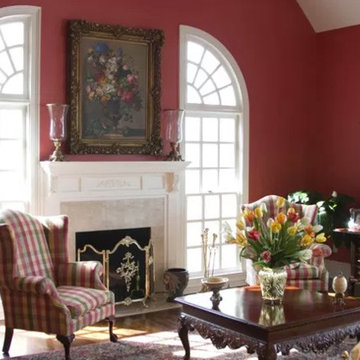
This is an example of a mid-sized traditional formal enclosed living room in Charlotte with purple walls, light hardwood floors, a standard fireplace, a stone fireplace surround, no tv and beige floor.
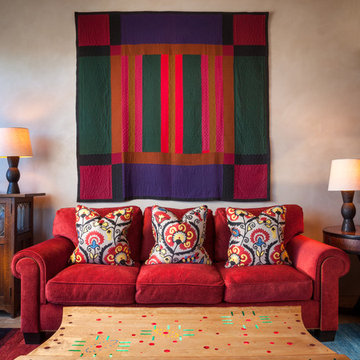
This is an example of a formal open concept living room in Albuquerque with beige walls, dark hardwood floors, a standard fireplace, a stone fireplace surround and no tv.
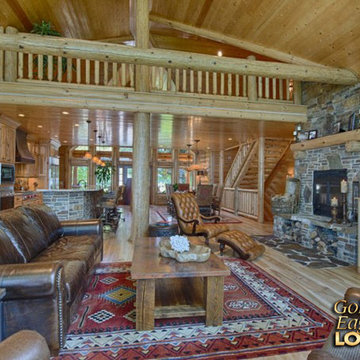
For more info on this home such as prices, floor plan, go to www.goldeneagleloghomes.com
Inspiration for a large country loft-style living room in Other with brown walls, medium hardwood floors, a standard fireplace, a stone fireplace surround, a concealed tv and brown floor.
Inspiration for a large country loft-style living room in Other with brown walls, medium hardwood floors, a standard fireplace, a stone fireplace surround, a concealed tv and brown floor.
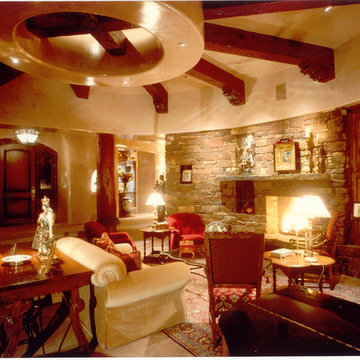
Design ideas for a large enclosed living room in Albuquerque with a music area, beige walls, limestone floors, a standard fireplace, a stone fireplace surround and a concealed tv.
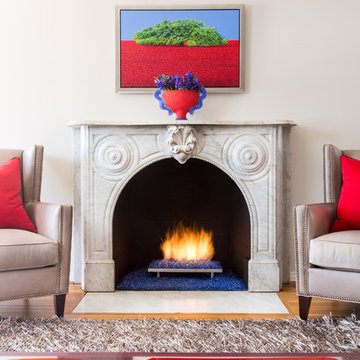
Photographer: Dan Piassick
Photo of a mid-sized transitional formal open concept living room in Dallas with grey walls, medium hardwood floors, a standard fireplace, a stone fireplace surround, no tv and beige floor.
Photo of a mid-sized transitional formal open concept living room in Dallas with grey walls, medium hardwood floors, a standard fireplace, a stone fireplace surround, no tv and beige floor.
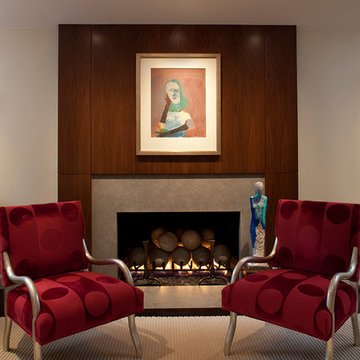
Ranch style home that was reinvented to create an open floor plan to encompass the kitchen, family room and breakfast room. Original family room was transformed into chic new dining room.
Photography by Eric Rorer
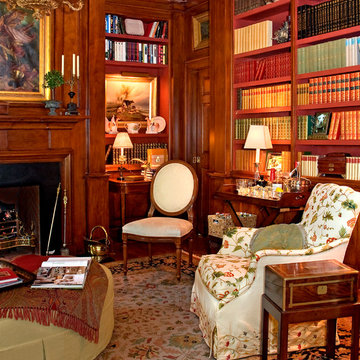
Traditional enclosed living room in Other with a library, medium hardwood floors, a standard fireplace and a stone fireplace surround.
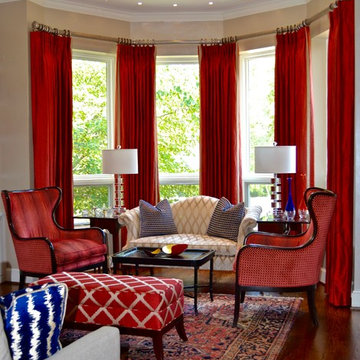
This Heriz persian rug was the inspiration for the color scheme. Vivid red silk draperies, velvet chairs and blue accents compliment the rug.
Transitional open concept living room in Kansas City with beige walls, dark hardwood floors, a standard fireplace and a stone fireplace surround.
Transitional open concept living room in Kansas City with beige walls, dark hardwood floors, a standard fireplace and a stone fireplace surround.
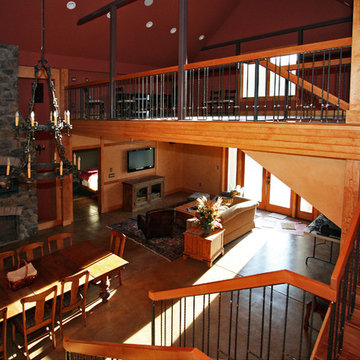
A view from the Barn Staircase, which serves two Lofts, the one seen is the home office. A massive stone Chimney was installed as the Focal point of the central Dining space of the Great Room. A custom wrought iron chandelier was constructed to center on the vintage dining table. The railings were custom fabricated of twisted iron bars.
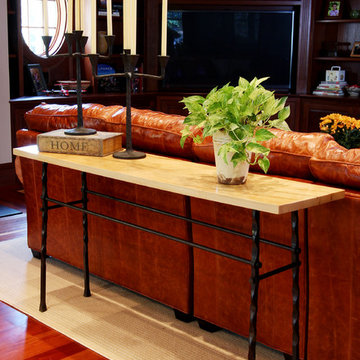
A sofa table designed by 60Nobscot, a Houzz Pro.
Inspiration for an expansive traditional formal enclosed living room in Boston with white walls, medium hardwood floors, a standard fireplace, a stone fireplace surround and a built-in media wall.
Inspiration for an expansive traditional formal enclosed living room in Boston with white walls, medium hardwood floors, a standard fireplace, a stone fireplace surround and a built-in media wall.
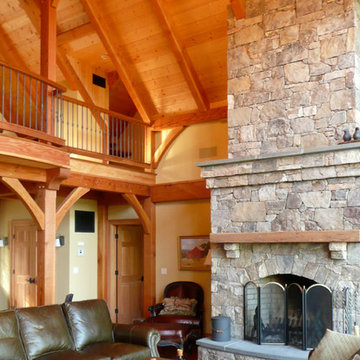
Sitting atop a mountain, this Timberpeg timber frame vacation retreat offers rustic elegance with shingle-sided splendor, warm rich colors and textures, and natural quality materials.
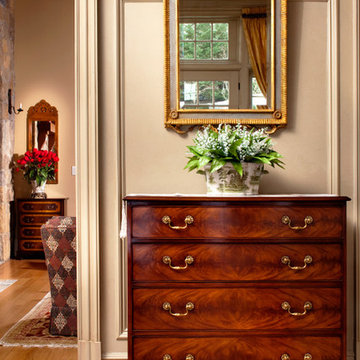
Photo of a mid-sized traditional formal enclosed living room in New York with green walls, light hardwood floors, a corner fireplace and a stone fireplace surround.
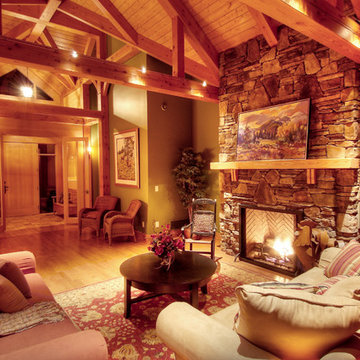
This timber-frame home boasts hand glazed tiles, a massive stone fireplace and hardwood floors set against the picturesque backdrop of the lake seen through the large windows that dominate the view-side of the house. The custom millwork throughout the home is amazing and blends perfectly with granite, marble and hand-painted tiles sourced from all over the world. Built into the side of the sloping lot the design provides a spacious walk out with decks and open areas facing the lake below. The best testament to this project are the home owners own words “who else can say that after 13 months of building, you would still be friends with your contractor!”
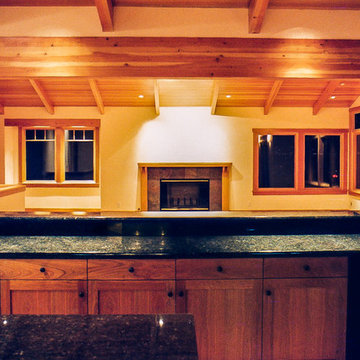
Photo by Gregory Dedona Architect
Design ideas for a large transitional open concept living room in San Francisco with white walls, light hardwood floors, a standard fireplace and a stone fireplace surround.
Design ideas for a large transitional open concept living room in San Francisco with white walls, light hardwood floors, a standard fireplace and a stone fireplace surround.
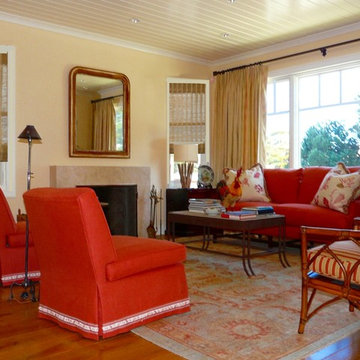
SLDdigital
This is an example of a large beach style open concept living room in Sacramento with a library, beige walls, medium hardwood floors, a standard fireplace, a stone fireplace surround and no tv.
This is an example of a large beach style open concept living room in Sacramento with a library, beige walls, medium hardwood floors, a standard fireplace, a stone fireplace surround and no tv.
Red Living Room Design Photos with a Stone Fireplace Surround
9