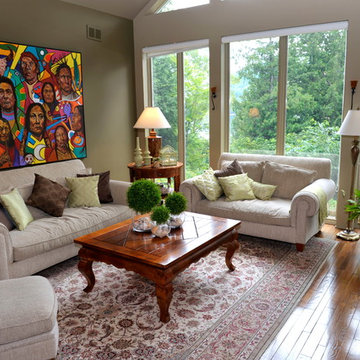Red Living Room Design Photos with Grey Walls
Refine by:
Budget
Sort by:Popular Today
61 - 80 of 264 photos
Item 1 of 3
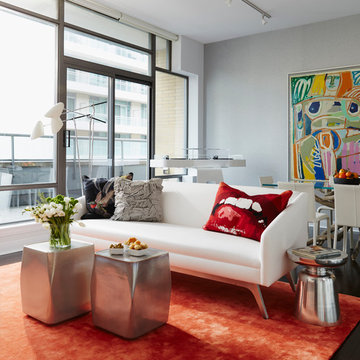
Michael Graydon
Photo of a mid-sized contemporary formal open concept living room in Toronto with grey walls, dark hardwood floors, no fireplace and no tv.
Photo of a mid-sized contemporary formal open concept living room in Toronto with grey walls, dark hardwood floors, no fireplace and no tv.

This is an example of a mid-sized eclectic enclosed living room in New York with grey walls, light hardwood floors, a standard fireplace, a wood fireplace surround and grey floor.
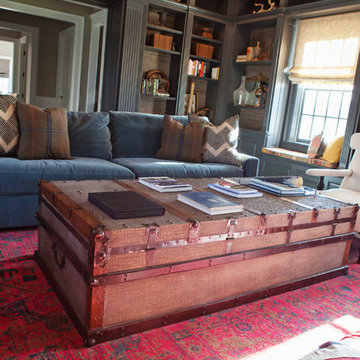
Design ideas for a large eclectic formal enclosed living room in Columbus with grey walls, carpet, a standard fireplace, a wood fireplace surround, no tv and beige floor.
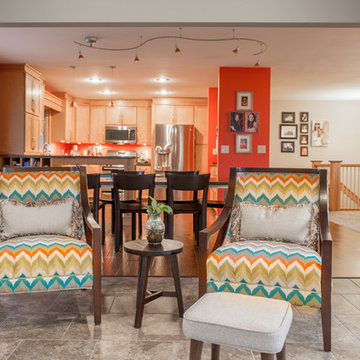
Project by Wiles Design Group. Their Cedar Rapids-based design studio serves the entire Midwest, including Iowa City, Dubuque, Davenport, and Waterloo, as well as North Missouri and St. Louis.
For more about Wiles Design Group, see here: https://wilesdesigngroup.com/
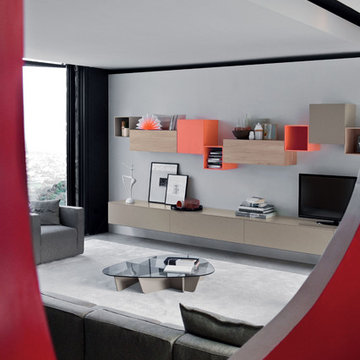
This is an example of a contemporary living room in Miami with grey walls and limestone floors.
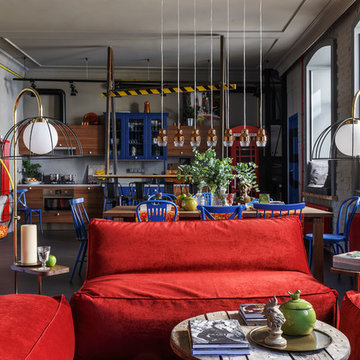
ToTaste.studio
Макс Жуков
Виктор штефан
Фото: Сергей Красюк
Inspiration for a large eclectic open concept living room in Saint Petersburg with grey walls, linoleum floors and grey floor.
Inspiration for a large eclectic open concept living room in Saint Petersburg with grey walls, linoleum floors and grey floor.
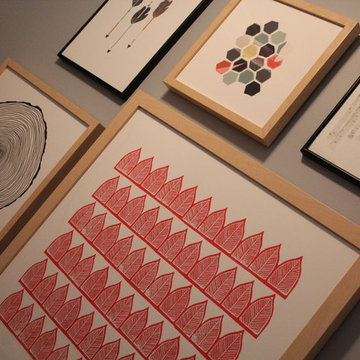
CURE Senior Designer, Cori Dyer designs a cool space for this darling family! The client just kept walking through it saying, "I cant believe this is my house!" Taking the existing area rug and two arm less side chairs and re working the entire space, this one is sure to have lots of early coffee mornings and late vino nights!
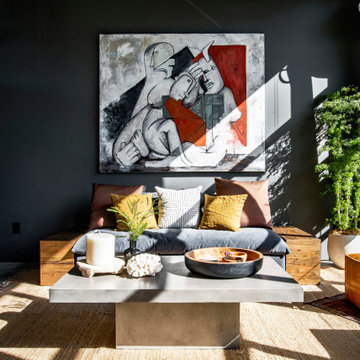
Design ideas for a mid-sized industrial enclosed living room in Los Angeles with grey walls, concrete floors, no fireplace, a wall-mounted tv and grey floor.
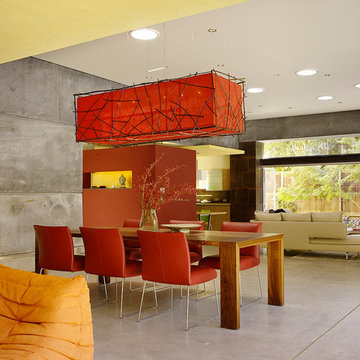
Fu-Tung Cheng, CHENG Design
• Dining Space + Great Room, House 6 Concrete and Wood Home
House 6, is Cheng Design’s sixth custom home project, was redesigned and constructed from top-to-bottom. The project represents a major career milestone thanks to the unique and innovative use of concrete, as this residence is one of Cheng Design’s first-ever ‘hybrid’ structures, constructed as a combination of wood and concrete.
Photography: Matthew Millman
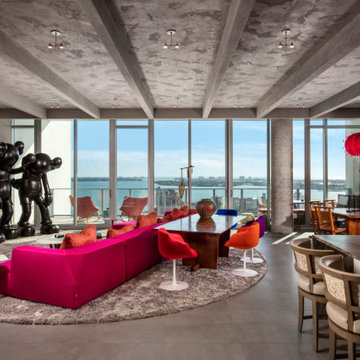
Original KAWS sculptures are placed in the corner of this expansive great room / living room of this Sarasota Vue penthouse build-out overlooking Sarasota Bay. The great room's pink sofa is much like a bright garden flower, and the custom-dyed feathers on the dining room chandelier add to the outdoor motif of the Italian garden design.
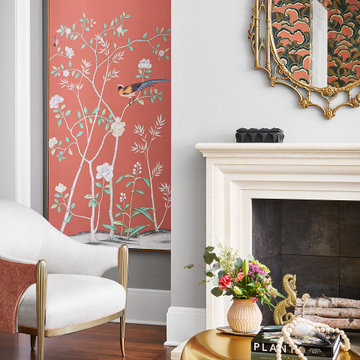
The clever use of color in this living room adds life and elegance to the gray walls.
Inspiration for a small transitional open concept living room in Chicago with grey walls, dark hardwood floors, a standard fireplace, a stone fireplace surround, no tv and brown floor.
Inspiration for a small transitional open concept living room in Chicago with grey walls, dark hardwood floors, a standard fireplace, a stone fireplace surround, no tv and brown floor.
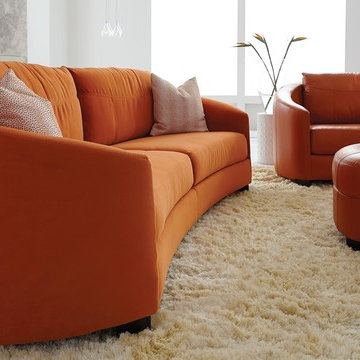
If you are looking to really wow your guests, the Cuddle sofa, loveseat, and chair is the perfect for accent your living space. This home decided to add a fun pop of color to a very neutral room with a combination in both leather and fabric. Not only is the orange color vibrant and festive, but the curve-style of the design makes this sofa very intriguing! Many fabric and leathers to choose from.
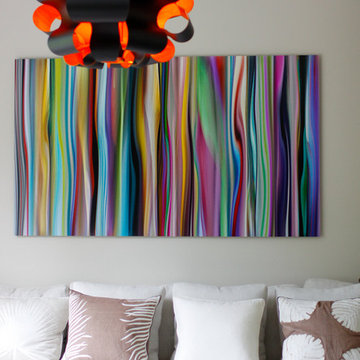
This 7,000 square foot space located is a modern weekend getaway for a modern family of four. The owners were looking for a designer who could fuse their love of art and elegant furnishings with the practicality that would fit their lifestyle. They owned the land and wanted to build their new home from the ground up. Betty Wasserman Art & Interiors, Ltd. was a natural fit to make their vision a reality.
Upon entering the house, you are immediately drawn to the clean, contemporary space that greets your eye. A curtain wall of glass with sliding doors, along the back of the house, allows everyone to enjoy the harbor views and a calming connection to the outdoors from any vantage point, simultaneously allowing watchful parents to keep an eye on the children in the pool while relaxing indoors. Here, as in all her projects, Betty focused on the interaction between pattern and texture, industrial and organic.
Project completed by New York interior design firm Betty Wasserman Art & Interiors, which serves New York City, as well as across the tri-state area and in The Hamptons.
For more about Betty Wasserman, click here: https://www.bettywasserman.com/
To learn more about this project, click here: https://www.bettywasserman.com/spaces/sag-harbor-hideaway/
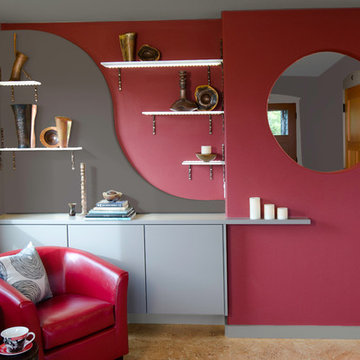
The portal cut-out provides a definition of spaces yet a view to the front door. From the entry hallway, one sees the great view beyond. The recessed display shelf area has a curved layered wall giving dimension to the back wall. The shelves are etched glass butted into LED tape which disperses the light throughout the floating glass shelves, illuminating the artwork.
Photography by Kevin Felts.
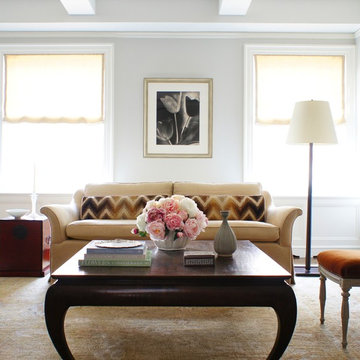
Photo of a mid-sized eclectic enclosed living room in New York with light hardwood floors, a standard fireplace, a brick fireplace surround, no tv and grey walls.
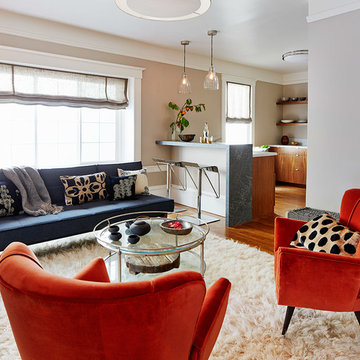
R. Brad Knipstein Photography
This is an example of a mid-sized contemporary living room in San Francisco with grey walls and carpet.
This is an example of a mid-sized contemporary living room in San Francisco with grey walls and carpet.
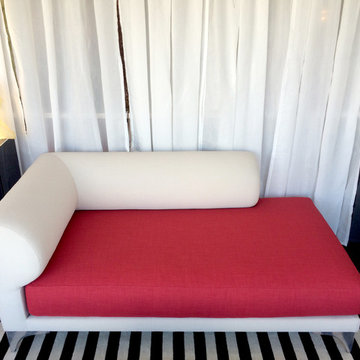
Shown: a 1980s chaise lounge, two light-up pedestals, a resin relief sculpture and a Lucite sculpture.
Items available at Galerie Sommerlath.
Manon Wilson
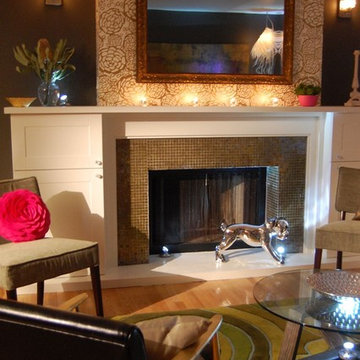
Re:modern was invited to guest design this living room in the 'Golden Glitz' episode of HGTV's Room Crashers show, hosted by Todd Davis. Key interior design elements include a hidden television behind a one-way glass mirror, a custom fireplace surround, wallpaper, vintage accents, and original commissioned art.
Project location: Rockridge / Claremont neighborhood of Oakland, California
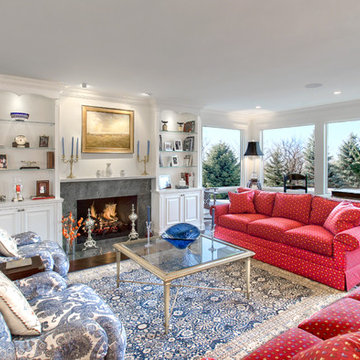
White Living room with floor to ceiling windows, fireplace with built-in display cabinets.
Norman Sizemore Photographer
Photo of a mid-sized traditional enclosed living room in Chicago with grey walls, dark hardwood floors, a standard fireplace, a stone fireplace surround, a wall-mounted tv and brown floor.
Photo of a mid-sized traditional enclosed living room in Chicago with grey walls, dark hardwood floors, a standard fireplace, a stone fireplace surround, a wall-mounted tv and brown floor.
Red Living Room Design Photos with Grey Walls
4
