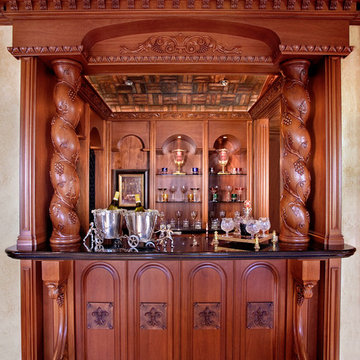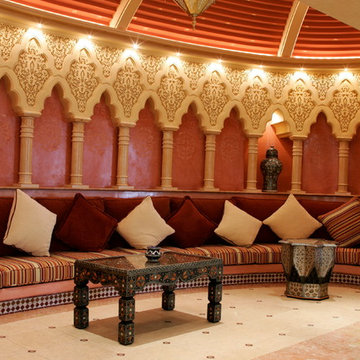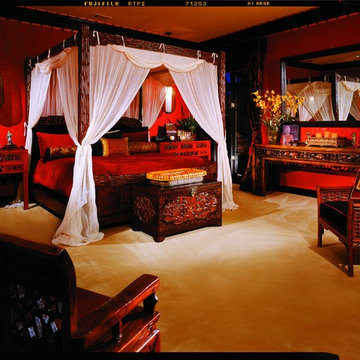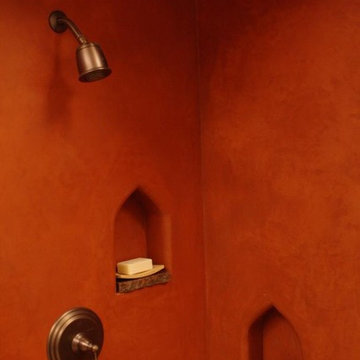3,372 Red Mediterranean Home Design Photos
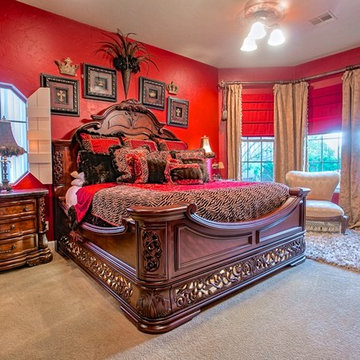
Wyatt Poindexter Keller Williams Elite
This is an example of a mediterranean bedroom in Oklahoma City.
This is an example of a mediterranean bedroom in Oklahoma City.
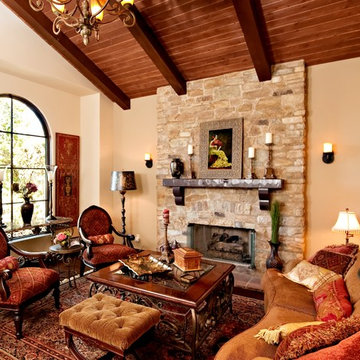
Wonderful light floods in from the arched window in this room. Classically decorated panels add symmetry and feel like shutters. Visual texture and a traditional feel was the result of adding exposed wooden beams to the ceilings in the living & family rooms. A handsome tongue and groove ceiling was installed in the family room. The new fireplace mantle is a beautiful hand-hewn, rustic wood with decorative corbels.
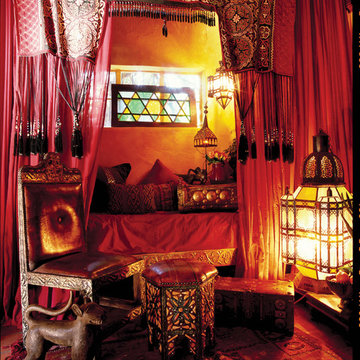
Tucked into a nook in a 1930's adobe in Paradise Valley, this single bed is draped in an old Turkoman wall hanging and layers of Moroccan accessories.
All furniture and accessories from Tierra Del Lagarto
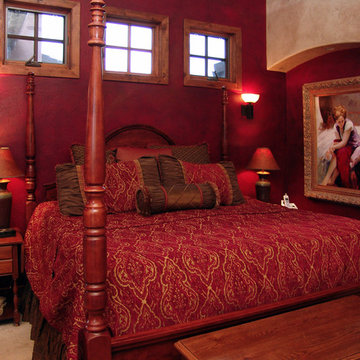
The strategy for the layout of this residence was based on the property lines and the concept of creating a compound feeling within the main residence. A casita and porte corchiere will create interesting outdoor spaces interacting with the indoor spaces. The entry is located at the center of the main residence and separates the wings of the master bedroom and the guest master suite. The Great Room and Kitchen are designed as an area for entertainment and to enjoy the views of the golf course and the Colorado National Monument. The Great Room was designed to rise up and create a vertical focal point as the wings of the residence will drop in height as it wraps around the front courtyard. These variations in height will promote a balance and will give the effect of the structure growing out of the site. Landscaping will be located around the base of the residence to soften its connection to the site.
The interior layout was based on ease of circulation, creating interesting space within, and creating outdoor spaces to interact with indoor spaces. Natural lighting and views were also considerations for creating lively, inviting open spaces.
Integration into site also depends upon the exterior colors and material types, with the Miller Residence heavy smeared stone, earth tone stucco, distressed timbers for columns and beams, rafter tails, patina brown copper and accented windows work together to create a balance with the surrounding site.
(photos by Keith Clark)
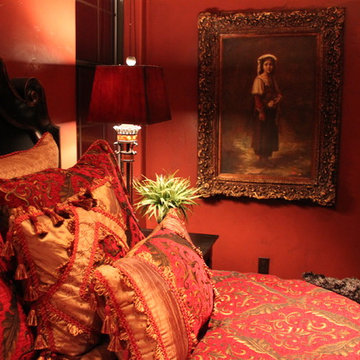
A castle theme mediterranean bedroom
This is an example of a mediterranean bedroom in Salt Lake City.
This is an example of a mediterranean bedroom in Salt Lake City.
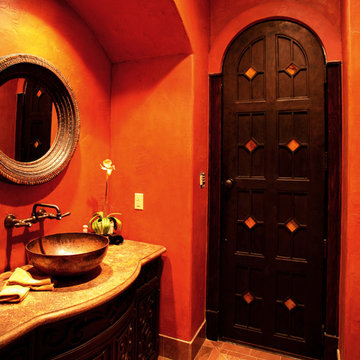
Mediterranean - Hacienda
Powder Room with Vessel Sink and Metal Door with Fusion Glass
Design ideas for a small mediterranean 3/4 bathroom in Austin with beaded inset cabinets, dark wood cabinets, red walls, ceramic floors and granite benchtops.
Design ideas for a small mediterranean 3/4 bathroom in Austin with beaded inset cabinets, dark wood cabinets, red walls, ceramic floors and granite benchtops.
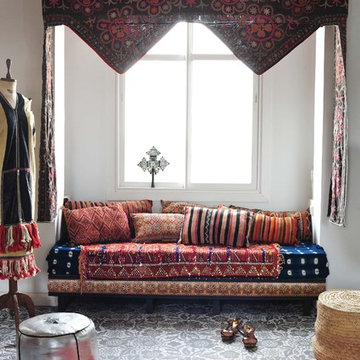
Excerpted from Marrakesh by Design by Maryam Montague (Artisan Books). Copyright 2012.
Inspiration for a mediterranean living room in New York with white walls.
Inspiration for a mediterranean living room in New York with white walls.
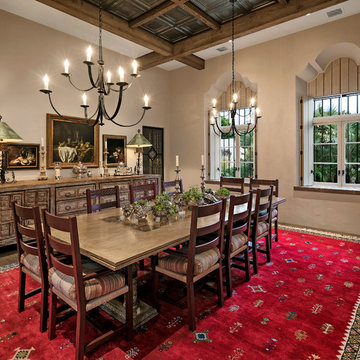
Jim Bartsch Photography
This is an example of a mediterranean separate dining room in Santa Barbara with beige walls and terra-cotta floors.
This is an example of a mediterranean separate dining room in Santa Barbara with beige walls and terra-cotta floors.
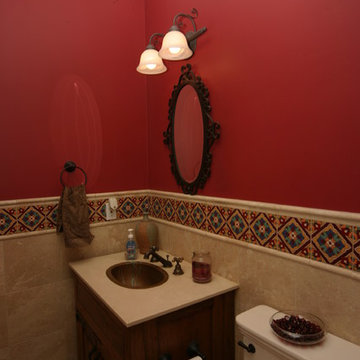
Mid-sized mediterranean powder room in Orange County with shaker cabinets, dark wood cabinets, a two-piece toilet, red walls, ceramic floors, a drop-in sink and marble benchtops.
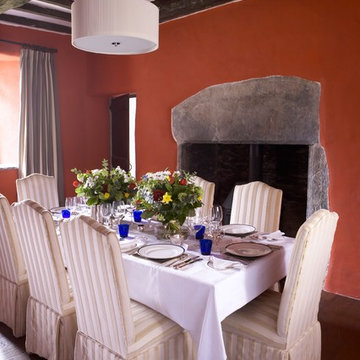
www.annewebsterdesigns.com
Design ideas for a large mediterranean separate dining room in Sydney with dark hardwood floors, a stone fireplace surround, a standard fireplace and orange walls.
Design ideas for a large mediterranean separate dining room in Sydney with dark hardwood floors, a stone fireplace surround, a standard fireplace and orange walls.
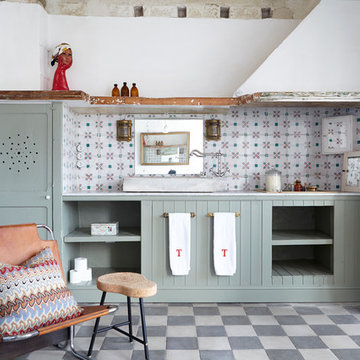
Sara Riera Fotografia
Mid-sized mediterranean bathroom in Other with green cabinets, ceramic floors, multi-coloured floor, white walls and recessed-panel cabinets.
Mid-sized mediterranean bathroom in Other with green cabinets, ceramic floors, multi-coloured floor, white walls and recessed-panel cabinets.
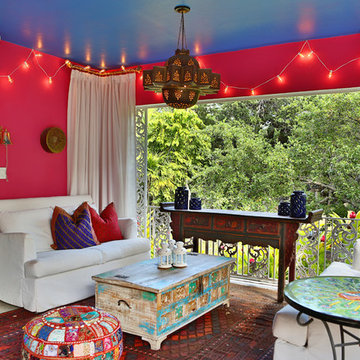
Photo of a mid-sized mediterranean backyard patio in Miami with tile and a gazebo/cabana.
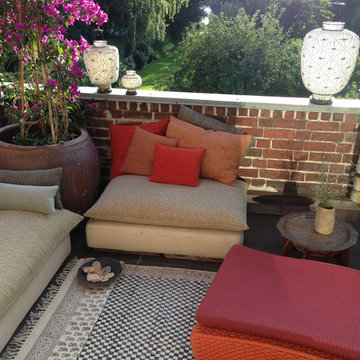
Kissenecke mit Stoffmix aus Leinen, Kelimstoff und Outdoorstoffen. Laternen aus Stoff und Drahtgeflecht in verschiedenen Größen. Vintage Pflanzengefäß
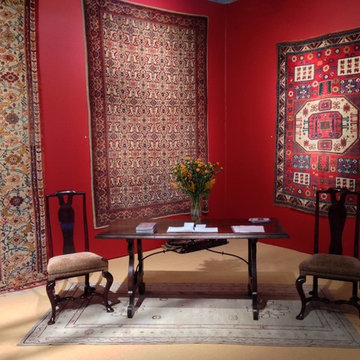
Photo of a large mediterranean study room in San Francisco with red walls, carpet, no fireplace and a freestanding desk.
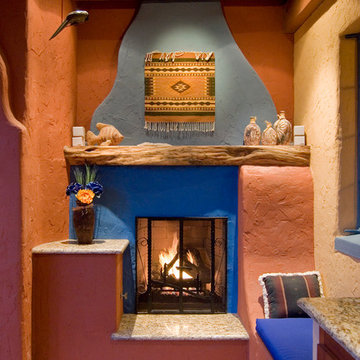
Indoor-outdoor kitchen and dining area created in the pool cabana area. Photo - John Sartin
This is an example of a mid-sized mediterranean courtyard patio in Phoenix with an outdoor kitchen, concrete pavers and a gazebo/cabana.
This is an example of a mid-sized mediterranean courtyard patio in Phoenix with an outdoor kitchen, concrete pavers and a gazebo/cabana.
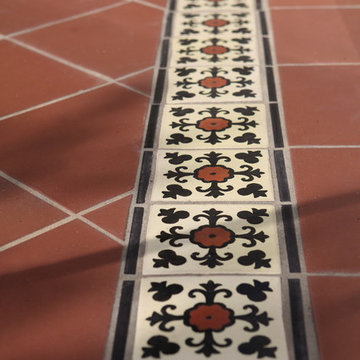
Placed on a large site with the Santa Monica Mountains Conservancy at the rear boundary, this one story residence presents a modest, composed public façade to the street while opening to the rear yard with two wings surrounding a large loggia or “outdoor living room.” With its thick walls, overhangs, and ample cross ventilation, the project demonstrates the simple idea that a building should respond carefully to its environment.
Laura Hull Photography
3,372 Red Mediterranean Home Design Photos
7



















