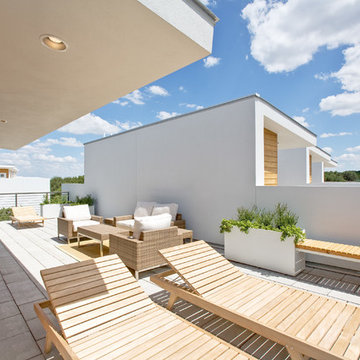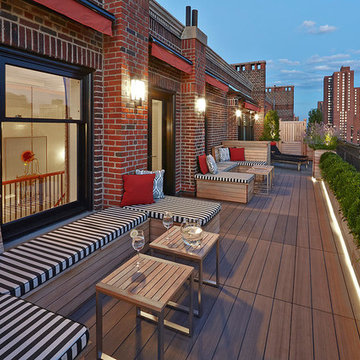Refine by:
Budget
Sort by:Popular Today
21 - 40 of 186 photos
Item 1 of 3
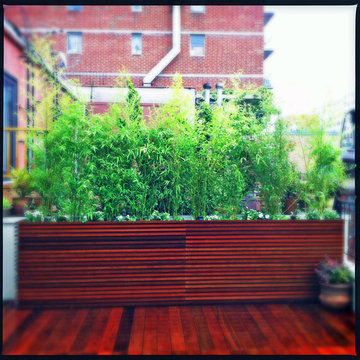
This roof garden design in Manhattan's Chelsea neighborhood features a custom-built wood deck with matching planters made out of ipe, a hardwood with a 30-year life expectancy. We used very thin wood planks on the planter facades for a very contemporary effect. We also planted bamboo on one side to provide some much needed privacy from a neighboring terrace. Read more about this garden on my blog, www.amberfreda.com.
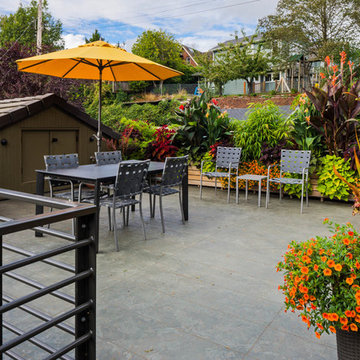
Sozinho Imagery
Photo of a mid-sized contemporary rooftop and rooftop deck in Seattle with a container garden and no cover.
Photo of a mid-sized contemporary rooftop and rooftop deck in Seattle with a container garden and no cover.
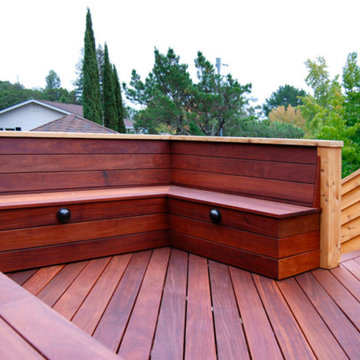
San Rafael
Overview: This garden project began with the demolition of an existing pool and decks cantilevered over a hillside. The garden was originally a Japanese-themed garden retreat and free-form shaped pool. While the client wanted to update and replace many elements, they sought to keep the free-form characteristics of the existing design and repurpose existing materials. BK Landscape Design created a new garden with revetment walls and steps to a succulent garden with salvaged boulders from the pool and pool coping. We built a colored concrete path to access a new wood trellis constructed on the center-line view from the master bedroom. A combination of Bay friendly, native and evergreen plantings were chosen for the planting palette. The overhaul of the yard included low-voltage lighting and minimal drainage. A new wood deck replaced the existing one at the entrance as well as a deck off of the master bedroom that was also constructed from repurposed materials. The style mimics the architectural detail of the mansard roof and simple horizontal wood siding of the house. After removing a juniper (as required by the San Rafael Fire Department within the Wildland-Urban interface) we designed and developed a full front-yard planting plan. All plants are Bay-Friendly, native, and irrigated with a more efficient in-line drip irrigation system to minimize water use. Low-voltage lighting and minimal drainage were also part of the overhaul of the front yard redesign.
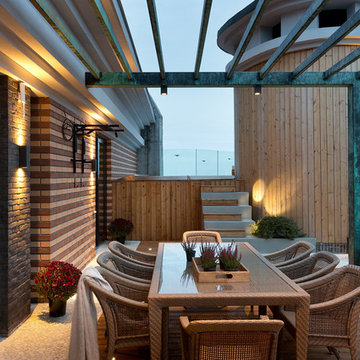
Андрей Авдеенко
Photo of a contemporary rooftop and rooftop deck in Other with a pergola.
Photo of a contemporary rooftop and rooftop deck in Other with a pergola.
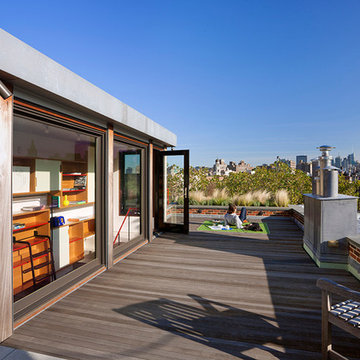
© Albert Vecerka-Esto
Photo of a contemporary rooftop and rooftop deck in New York.
Photo of a contemporary rooftop and rooftop deck in New York.
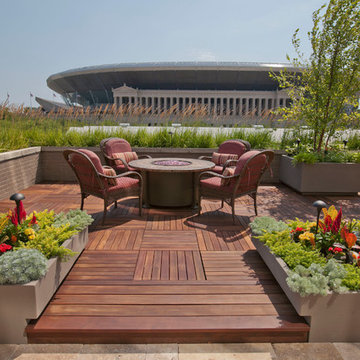
Designs of this rooftop created by Chicago green Design.Photographed by Tyrone Mitchell
Contemporary rooftop and rooftop deck in Chicago with a water feature.
Contemporary rooftop and rooftop deck in Chicago with a water feature.
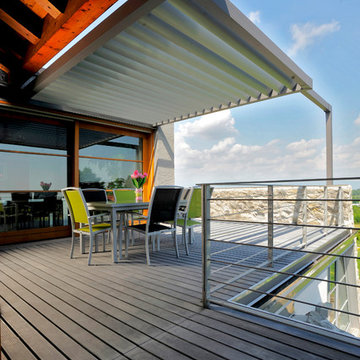
This is an example of a large contemporary rooftop and rooftop deck in Bologna with a pergola.
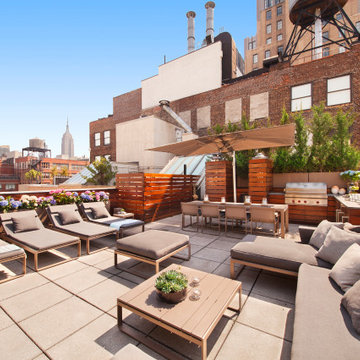
Photo of a contemporary rooftop and rooftop deck in New York with no cover and wood railing.
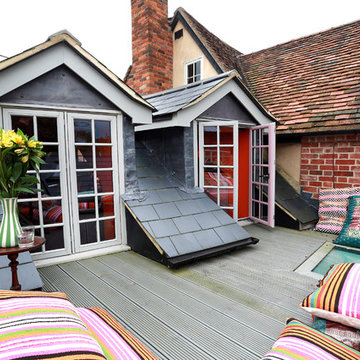
Alex Maguire
Design ideas for a small eclectic rooftop and rooftop deck in London with no cover.
Design ideas for a small eclectic rooftop and rooftop deck in London with no cover.
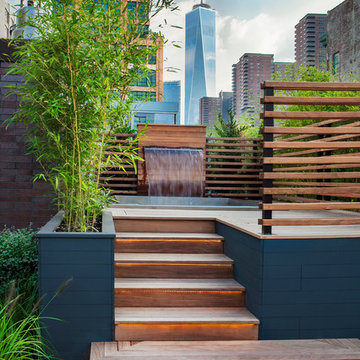
Photo: Alex Herring
Design ideas for a contemporary rooftop and rooftop deck in New York with a water feature and no cover.
Design ideas for a contemporary rooftop and rooftop deck in New York with a water feature and no cover.
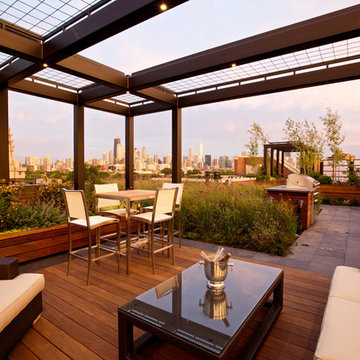
Contractor Tandem Construction, Photo Credit: E. Gualdoni Photography, Landscape Architect: Hoerr Schaudt
This is an example of a large contemporary rooftop and rooftop deck in Chicago with a pergola.
This is an example of a large contemporary rooftop and rooftop deck in Chicago with a pergola.
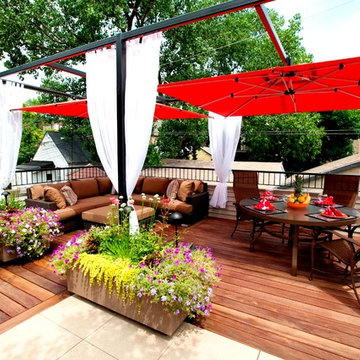
This Small Chicago Garage rooftop is a typical size for the city, but the new digs on this garage are like no other. With custom Molded planters by CGD, Aog grill, FireMagic fridge and accessories, Imported Porcelain tiles, IPE plank decking, Custom Steel Pergola with the look of umbrellas suspended in mid air. and now this space and has been transformed from drab to FAB!
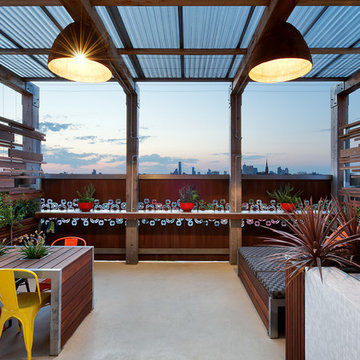
photo by Emma Cross
Design ideas for a contemporary rooftop and rooftop deck in Other with a pergola.
Design ideas for a contemporary rooftop and rooftop deck in Other with a pergola.
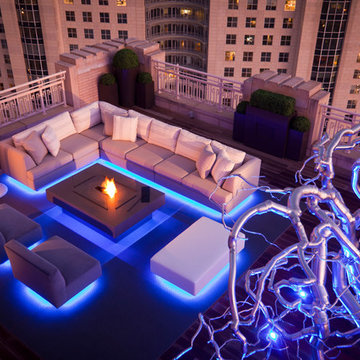
Inspiration for a contemporary rooftop and rooftop deck in Dallas with a fire feature.
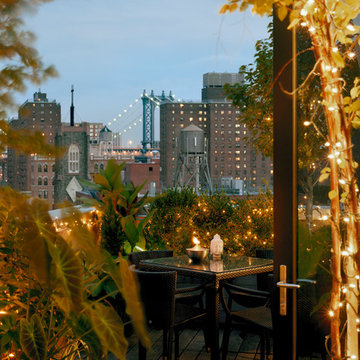
Elizabeth Felicella
This is an example of a contemporary rooftop and rooftop deck in New York with a vertical garden and no cover.
This is an example of a contemporary rooftop and rooftop deck in New York with a vertical garden and no cover.

This custom contemporary NYC roof garden near Gramercy Park features beautifully stained ipe deck and planters with plantings of evergreens, Japanese maples, bamboo, boxwoods, and ornamental grasses. Read more about our projects on my blog, www.amberfreda.com.
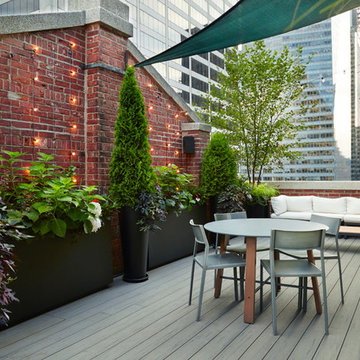
Lori Cannava
Inspiration for a small traditional rooftop and rooftop deck in New York with a container garden and an awning.
Inspiration for a small traditional rooftop and rooftop deck in New York with a container garden and an awning.
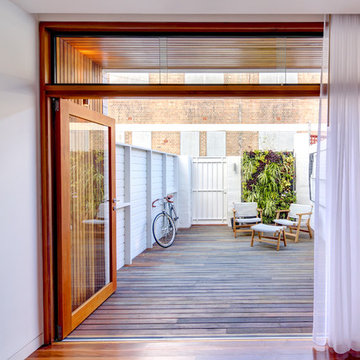
A tiny 65m site with only 3m of internal width posed some interesting design challenges.
The Victorian terrace façade will have a loving touch up, however entering through the front door; a new kitchen has been inserted into the middle of the plan, before stepping up into a light filled new living room. Large timber bifold doors open out onto a timber deck and extend the living area into the compact courtyard. A simple green wall adds a punctuation mark of colour to the space.
A two-storey light well, pulls natural light into the heart of the ground and first floor plan, with an operable skylight allowing stack ventilation to keep the interiors cool through the Summer months. The open plan design and simple detailing give the impression of a much larger space on a very tight urban site.
Photography by Huw Lambert
Red Outdoor Rooftop Design Ideas
2






