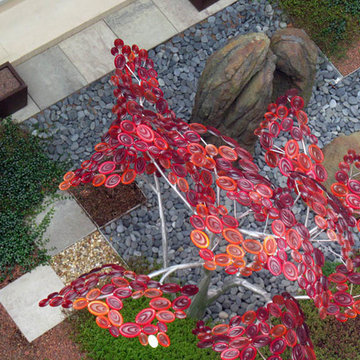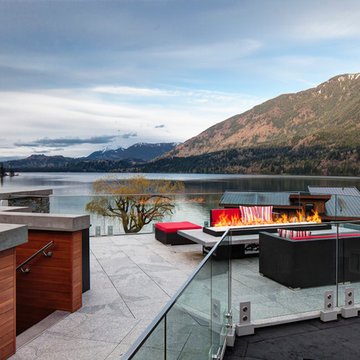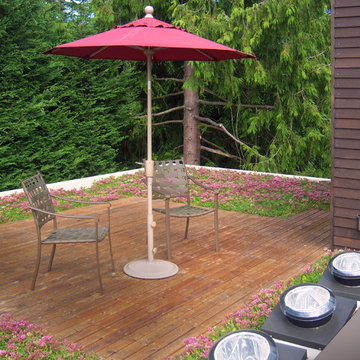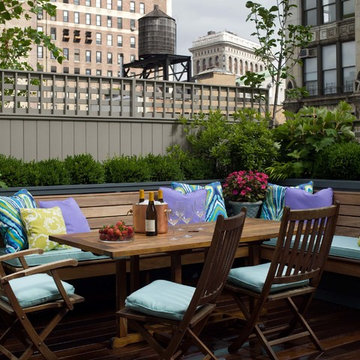Refine by:
Budget
Sort by:Popular Today
81 - 100 of 184 photos
Item 1 of 3
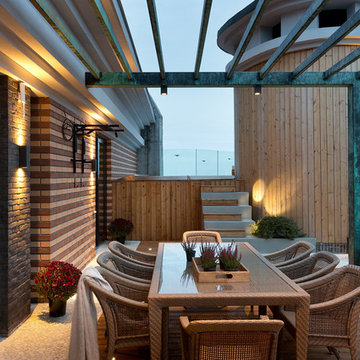
Андрей Авдеенко
Photo of a contemporary rooftop and rooftop deck in Other with a pergola.
Photo of a contemporary rooftop and rooftop deck in Other with a pergola.
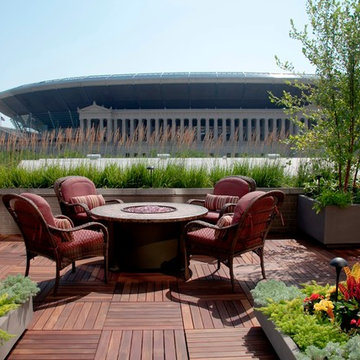
This rooftop has views of the Chicago Bears home field, Lake Michigan and the Southern View of the city with no obstructions.
Photo of a traditional rooftop and rooftop deck in Chicago.
Photo of a traditional rooftop and rooftop deck in Chicago.
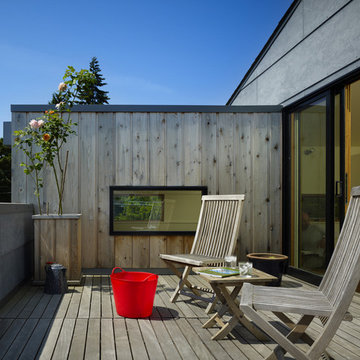
The modern Roof Deck designed by chadbourne + doss architects takes advantage of water views.
Photo by Benjamin Benschneider
Photo of a small modern rooftop and first floor deck in Seattle with a container garden and no cover.
Photo of a small modern rooftop and first floor deck in Seattle with a container garden and no cover.
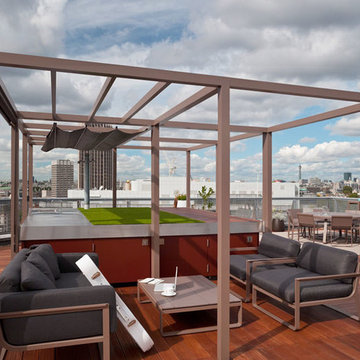
London Penthouse Apartment Top Terrace. Outdoor kitchenette, dining and lounging space. Dumb waiter link to kitchen below. Storage box, fridges, BBQ etc. Sound system and external programmable lighting.
Photography by Duncan Smith
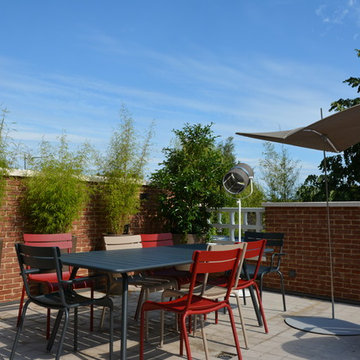
Inspiration for a contemporary rooftop and rooftop deck in Paris with a container garden.
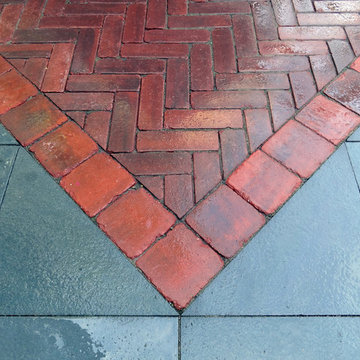
Topiarius
Inspiration for a mid-sized traditional rooftop garden in Chicago with brick pavers.
Inspiration for a mid-sized traditional rooftop garden in Chicago with brick pavers.
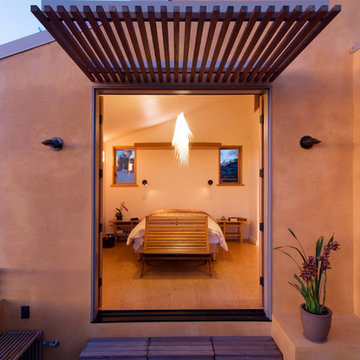
Mid-sized contemporary rooftop deck in San Francisco with an outdoor kitchen and a pergola.
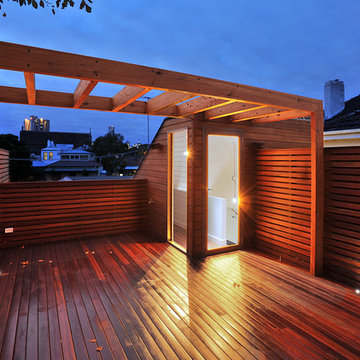
Mark Fergus
Photo of a mid-sized contemporary rooftop deck in Melbourne with a pergola.
Photo of a mid-sized contemporary rooftop deck in Melbourne with a pergola.
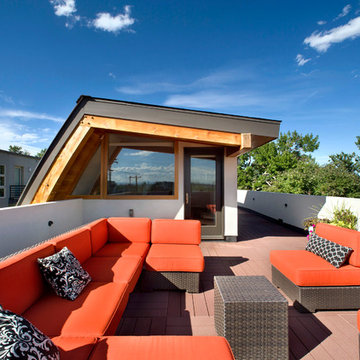
Photography by Raul Garcia
Project by Studio H:T principal in charge Brad Tomecek (now with Tomecek Studio Architecture). This urban infill project juxtaposes a tall, slender curved circulation space against a rectangular living space. The tall curved metal wall was a result of bulk plane restrictions and the need to provide privacy from the public decks of the adjacent three story triplex. This element becomes the focus of the residence both visually and experientially. It acts as sun catcher that brings light down through the house from morning until early afternoon. At night it becomes a glowing, welcoming sail for visitors.
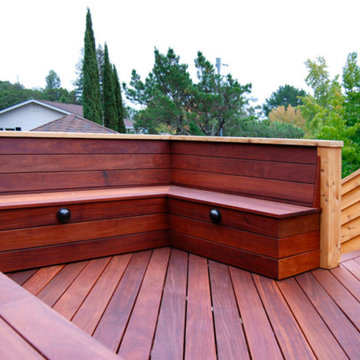
San Rafael
Overview: This garden project began with the demolition of an existing pool and decks cantilevered over a hillside. The garden was originally a Japanese-themed garden retreat and free-form shaped pool. While the client wanted to update and replace many elements, they sought to keep the free-form characteristics of the existing design and repurpose existing materials. BK Landscape Design created a new garden with revetment walls and steps to a succulent garden with salvaged boulders from the pool and pool coping. We built a colored concrete path to access a new wood trellis constructed on the center-line view from the master bedroom. A combination of Bay friendly, native and evergreen plantings were chosen for the planting palette. The overhaul of the yard included low-voltage lighting and minimal drainage. A new wood deck replaced the existing one at the entrance as well as a deck off of the master bedroom that was also constructed from repurposed materials. The style mimics the architectural detail of the mansard roof and simple horizontal wood siding of the house. After removing a juniper (as required by the San Rafael Fire Department within the Wildland-Urban interface) we designed and developed a full front-yard planting plan. All plants are Bay-Friendly, native, and irrigated with a more efficient in-line drip irrigation system to minimize water use. Low-voltage lighting and minimal drainage were also part of the overhaul of the front yard redesign.
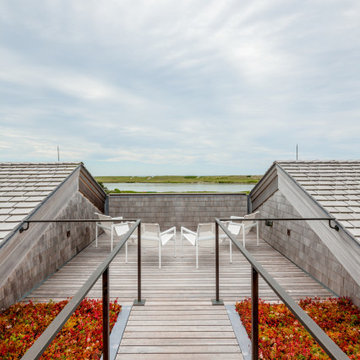
This is an example of a beach style rooftop and rooftop deck in Boston with no cover.
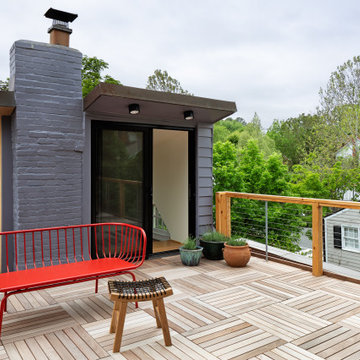
Photo of a transitional rooftop and rooftop deck in DC Metro with no cover and cable railing.
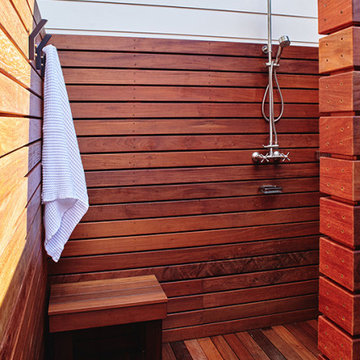
This is an example of a modern rooftop and rooftop deck in Raleigh with an outdoor shower and a pergola.
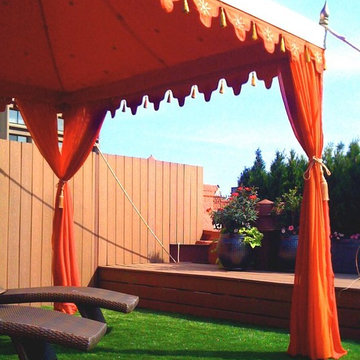
This Moroccan-influenced roof garden features a colorful Bedouin-style tent, artificial turf, composite decking, a skylight, and lush plantings in ceramic and fiberstone containers. To give privacy from a neighboring terrace, we planted a long row of arborvitae hedges along one side. Additional plantings include maidenhair grass, ever-blooming Knockout roses, and sweet potato vines. Read more about this garden on my blog, www.amberfreda.com.
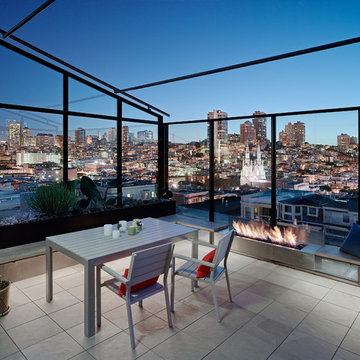
Photo of a contemporary rooftop and rooftop deck in San Francisco with a fire feature.
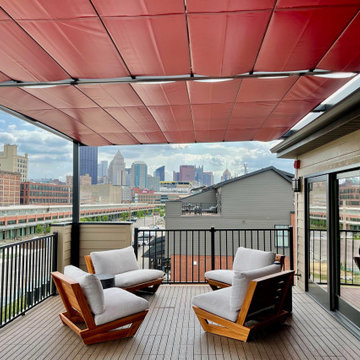
ShadeFX customized two 14’ x 14’ aluminum structures with motorized retractable canopies for a rooftop terrace in Pittsburgh. The bold Ferrari Velvet Red canopy fabric and contrasting black frames seamlessly integrate into the sides of the terrace for a cohesive look.
Red Outdoor Rooftop Design Ideas
5






