Scandinavian Bathroom Design Ideas
Refine by:
Budget
Sort by:Popular Today
141 - 160 of 1,761 photos
Item 1 of 3
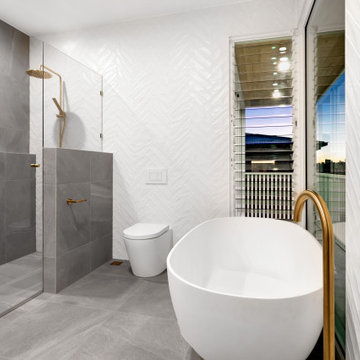
Glamorous bronze tapware and herringbone tiles make this bathroom awe inspiring.
Inspiration for a large scandinavian master bathroom in Brisbane with a freestanding tub, an alcove shower, a one-piece toilet, white walls, ceramic floors, grey floor and a hinged shower door.
Inspiration for a large scandinavian master bathroom in Brisbane with a freestanding tub, an alcove shower, a one-piece toilet, white walls, ceramic floors, grey floor and a hinged shower door.
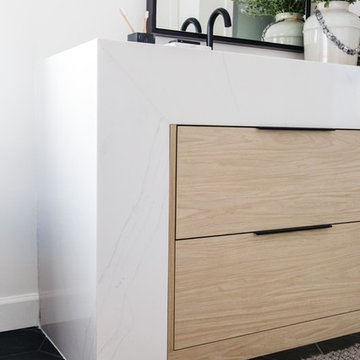
Design: Kristen Forgione
Build: Willsheim Construction
PC: Rennai Hoefer
Design ideas for a mid-sized scandinavian master bathroom in Phoenix with flat-panel cabinets, light wood cabinets, a freestanding tub, an alcove shower, white walls, ceramic floors, an undermount sink, quartzite benchtops, black floor, a hinged shower door and white benchtops.
Design ideas for a mid-sized scandinavian master bathroom in Phoenix with flat-panel cabinets, light wood cabinets, a freestanding tub, an alcove shower, white walls, ceramic floors, an undermount sink, quartzite benchtops, black floor, a hinged shower door and white benchtops.
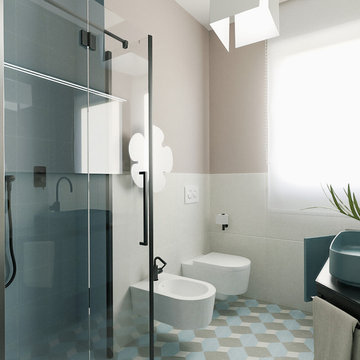
Liadesign
Inspiration for a small scandinavian 3/4 bathroom in Milan with flat-panel cabinets, blue cabinets, an alcove shower, a two-piece toilet, beige tile, porcelain tile, beige walls, cement tiles, a vessel sink, laminate benchtops, multi-coloured floor, a sliding shower screen and black benchtops.
Inspiration for a small scandinavian 3/4 bathroom in Milan with flat-panel cabinets, blue cabinets, an alcove shower, a two-piece toilet, beige tile, porcelain tile, beige walls, cement tiles, a vessel sink, laminate benchtops, multi-coloured floor, a sliding shower screen and black benchtops.
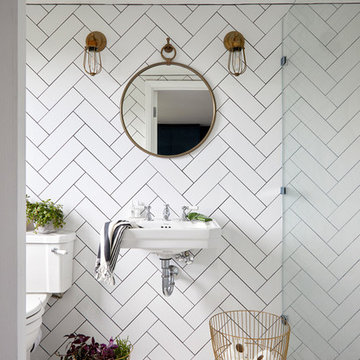
Design ideas for a small scandinavian master bathroom in London with an open shower, a one-piece toilet, white tile, ceramic tile, white walls and a pedestal sink.
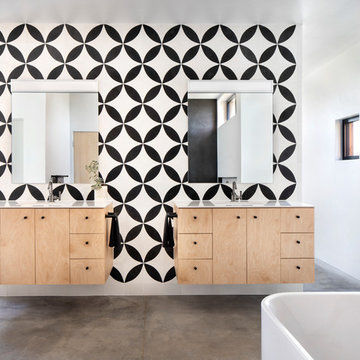
Gibeon Photography
Design ideas for a large scandinavian master bathroom in Other with flat-panel cabinets, light wood cabinets, concrete floors, marble benchtops, grey floor, white benchtops, black tile, black and white tile, multi-coloured tile, white tile and white walls.
Design ideas for a large scandinavian master bathroom in Other with flat-panel cabinets, light wood cabinets, concrete floors, marble benchtops, grey floor, white benchtops, black tile, black and white tile, multi-coloured tile, white tile and white walls.
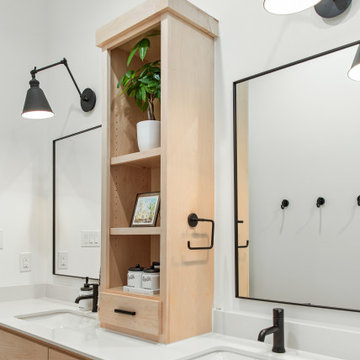
Design ideas for a mid-sized scandinavian kids bathroom in Dallas with shaker cabinets, light wood cabinets, an alcove tub, a shower/bathtub combo, a one-piece toilet, white tile, porcelain tile, white walls, cement tiles, an undermount sink, engineered quartz benchtops, black floor, a sliding shower screen, white benchtops, a niche, a double vanity and a built-in vanity.
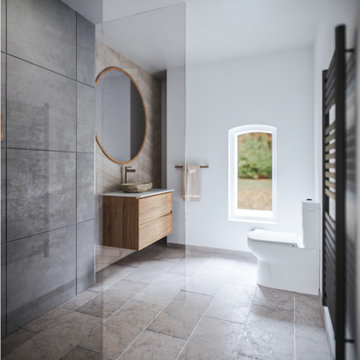
This is an example of a mid-sized scandinavian 3/4 wet room bathroom in London with flat-panel cabinets, light wood cabinets, a one-piece toilet, gray tile, ceramic tile, grey walls, limestone floors, a vessel sink, marble benchtops, grey floor, an open shower, beige benchtops, a single vanity and a floating vanity.
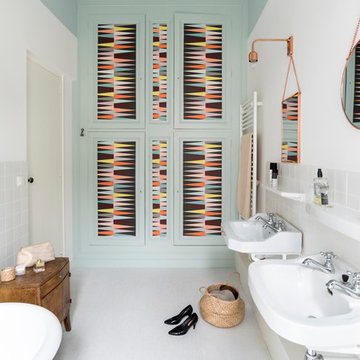
Julien Fernandez
Photo of a mid-sized scandinavian master bathroom in Bordeaux with a claw-foot tub, white tile, blue walls, a wall-mount sink and green cabinets.
Photo of a mid-sized scandinavian master bathroom in Bordeaux with a claw-foot tub, white tile, blue walls, a wall-mount sink and green cabinets.
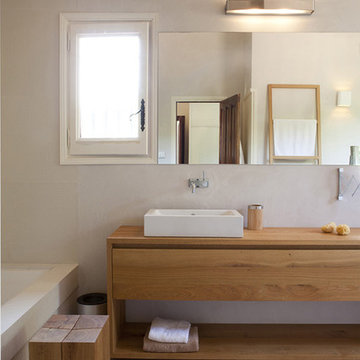
Design ideas for a large scandinavian master bathroom in Barcelona with flat-panel cabinets, medium wood cabinets, an alcove tub, a shower/bathtub combo, ceramic floors, a vessel sink and wood benchtops.
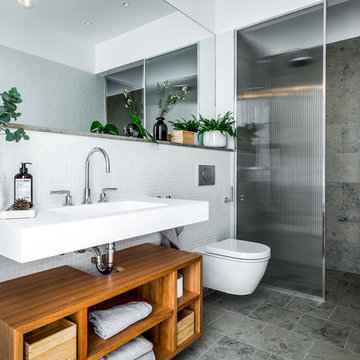
Mid-sized scandinavian 3/4 bathroom in Stockholm with open cabinets, medium wood cabinets, a wall-mount toilet, gray tile, mosaic tile, grey floor, an alcove shower, white walls, a console sink and an open shower.
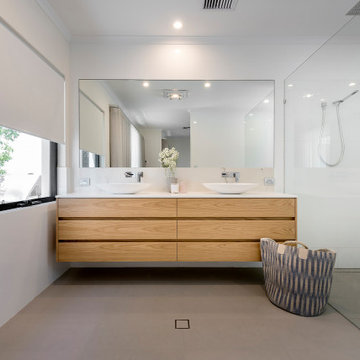
Design ideas for a large scandinavian master bathroom in Perth with flat-panel cabinets, light wood cabinets, an open shower, a one-piece toilet, white tile, marble, white walls, porcelain floors, a vessel sink, engineered quartz benchtops, grey floor, an open shower, white benchtops, a double vanity and a floating vanity.
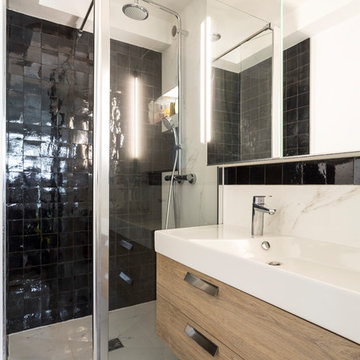
Stéphane Vasco © 2017 Houzz
Inspiration for a small scandinavian 3/4 bathroom in Paris with light wood cabinets, a curbless shower, black and white tile, white walls, marble floors, a trough sink, white floor, a wall-mount toilet, marble, a hinged shower door and flat-panel cabinets.
Inspiration for a small scandinavian 3/4 bathroom in Paris with light wood cabinets, a curbless shower, black and white tile, white walls, marble floors, a trough sink, white floor, a wall-mount toilet, marble, a hinged shower door and flat-panel cabinets.
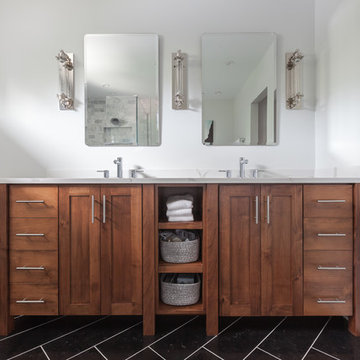
We took this ordinary master bath/bedroom and turned it into a more functional, eye-candy, and updated retreat. From the faux brick wall in the master bath, floating bedside table from Wheatland Cabinets, sliding barn door into the master bath, free-standing tub, Restoration Hardware light fixtures, and custom vanity. All right in the heart of the Chicago suburbs.

Pool bath
Inspiration for a mid-sized scandinavian kids bathroom in Other with shaker cabinets, light wood cabinets, an alcove shower, a two-piece toilet, white tile, mosaic tile, blue walls, mosaic tile floors, an undermount sink, quartzite benchtops, black floor, a sliding shower screen, white benchtops, a single vanity, a built-in vanity and wallpaper.
Inspiration for a mid-sized scandinavian kids bathroom in Other with shaker cabinets, light wood cabinets, an alcove shower, a two-piece toilet, white tile, mosaic tile, blue walls, mosaic tile floors, an undermount sink, quartzite benchtops, black floor, a sliding shower screen, white benchtops, a single vanity, a built-in vanity and wallpaper.

Alcove tub & shower combo with wood like wall tiles. Matte black high end plumbing fixtures.
Photo of a small scandinavian kids bathroom in Seattle with flat-panel cabinets, blue cabinets, an alcove tub, a shower/bathtub combo, a bidet, brown tile, ceramic tile, white walls, porcelain floors, an undermount sink, engineered quartz benchtops, white floor, a shower curtain, white benchtops, a single vanity and a built-in vanity.
Photo of a small scandinavian kids bathroom in Seattle with flat-panel cabinets, blue cabinets, an alcove tub, a shower/bathtub combo, a bidet, brown tile, ceramic tile, white walls, porcelain floors, an undermount sink, engineered quartz benchtops, white floor, a shower curtain, white benchtops, a single vanity and a built-in vanity.
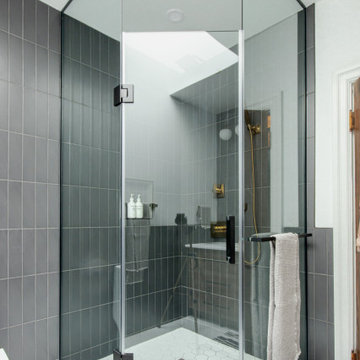
Large scandinavian master bathroom in Toronto with flat-panel cabinets, medium wood cabinets, a corner shower, a one-piece toilet, gray tile, porcelain tile, white walls, mosaic tile floors, an undermount sink, engineered quartz benchtops, white floor, a hinged shower door, white benchtops, a double vanity and a built-in vanity.
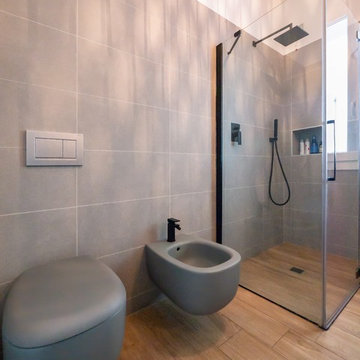
Liadesign
Photo of a mid-sized scandinavian 3/4 bathroom in Milan with flat-panel cabinets, black cabinets, a corner shower, a wall-mount toilet, gray tile, porcelain tile, white walls, porcelain floors, a vessel sink, wood benchtops, beige floor and a hinged shower door.
Photo of a mid-sized scandinavian 3/4 bathroom in Milan with flat-panel cabinets, black cabinets, a corner shower, a wall-mount toilet, gray tile, porcelain tile, white walls, porcelain floors, a vessel sink, wood benchtops, beige floor and a hinged shower door.
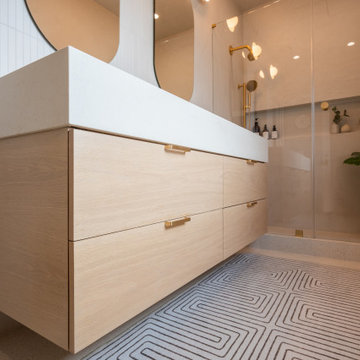
✨ Step into Serenity: Zen-Luxe Bathroom Retreat ✨ Nestled in Piedmont, our latest project embodies the perfect fusion of tranquility and opulence. ?? Soft muted tones set the stage for a spa-like haven, where every detail is meticulously curated to evoke a sense of calm and luxury.
The walls of this divine retreat are adorned with a luxurious plaster-like coating known as tadelakt—a technique steeped in centuries of Moroccan tradition. ?✨ But what sets tadelakt apart is its remarkable waterproof, water-repellent, and mold/mildew-resistant properties, making it the ultimate choice for bathrooms and kitchens alike. Talk about style meeting functionality!
As you step into this space, you're enveloped in an aura of pure relaxation, akin to the ambiance of a luxury hotel spa. ?✨ It's a sanctuary where stresses melt away, and every moment is an indulgent escape.
Join us on this journey to serenity, where luxury meets tranquility in perfect harmony. ?
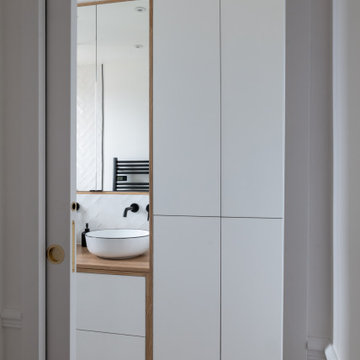
Cet appartement de 65m2 situé dans un immeuble de style Art Déco au cœur du quartier familial de la rue du Commerce à Paris n’avait pas connu de travaux depuis plus de vingt ans. Initialement doté d’une seule chambre, le pré requis des clients qui l’ont acquis était d’avoir une seconde chambre, et d’ouvrir les espaces afin de mettre en valeur la lumière naturelle traversante. Une grande modernisation s’annonce alors : ouverture du volume de la cuisine sur l’espace de circulation, création d’une chambre parentale tout en conservant un espace salon séjour généreux, rénovation complète de la salle d’eau et de la chambre enfant, le tout en créant le maximum de rangements intégrés possible. Un joli défi relevé par Ameo Concept pour cette transformation totale, où optimisation spatiale et ambiance scandinave se combinent tout en douceur.
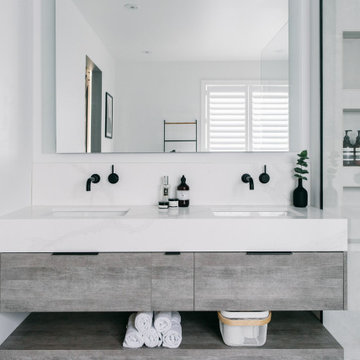
Mid-sized scandinavian master bathroom in Toronto with flat-panel cabinets, light wood cabinets, a freestanding tub, a curbless shower, gray tile, porcelain tile, white walls, porcelain floors, an undermount sink, quartzite benchtops, grey floor, an open shower, white benchtops, a niche, a double vanity and a floating vanity.
Scandinavian Bathroom Design Ideas
8