Scandinavian Bathroom Design Ideas
Refine by:
Budget
Sort by:Popular Today
161 - 180 of 1,761 photos
Item 1 of 3
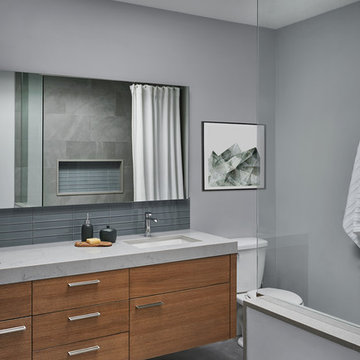
Mid-sized scandinavian kids bathroom in Toronto with flat-panel cabinets, medium wood cabinets, a drop-in tub, a shower/bathtub combo, blue tile, glass tile, ceramic floors, engineered quartz benchtops, a shower curtain and grey benchtops.
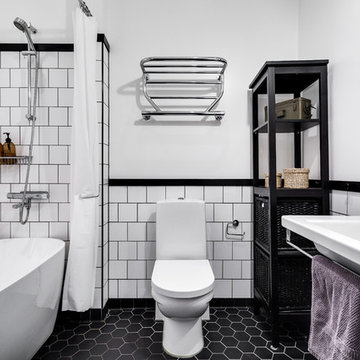
Garverigränd 7, Läderfabriken
Fotograf: Henrik Nero
Inspiration for a mid-sized scandinavian 3/4 bathroom in Stockholm with a shower/bathtub combo, black tile, white walls, porcelain floors, a trough sink, open cabinets, black cabinets, a freestanding tub, a one-piece toilet and a shower curtain.
Inspiration for a mid-sized scandinavian 3/4 bathroom in Stockholm with a shower/bathtub combo, black tile, white walls, porcelain floors, a trough sink, open cabinets, black cabinets, a freestanding tub, a one-piece toilet and a shower curtain.

Navigate the corridors of this elegant Chelsea bathroom, an Arsight creation in NYC, encapsulating a seamless blend of functionality and grace. With its oak vanity adorned with brass hardware and flanked by sleek bathroom sconces, the space is an homage to sophisticated city living. A pristine white marble vanity, paired with fluted glass and a wall-mounted faucet, enhances the loft-inspired aesthetic. The harmony of custom millwork and carefully curated bathroom decor contributes to this effortlessly luxurious city haven.
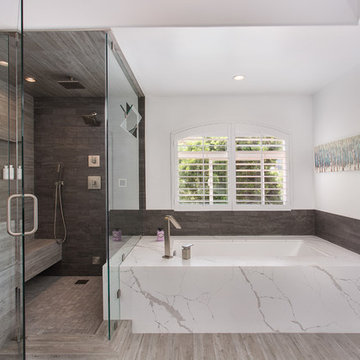
Steam shower and full slab tub with dark and light wood accents
Large scandinavian master bathroom in Los Angeles with raised-panel cabinets, dark wood cabinets, a corner tub, an alcove shower, brown tile, ceramic tile, white walls, light hardwood floors, an undermount sink, quartzite benchtops, brown floor, a hinged shower door and white benchtops.
Large scandinavian master bathroom in Los Angeles with raised-panel cabinets, dark wood cabinets, a corner tub, an alcove shower, brown tile, ceramic tile, white walls, light hardwood floors, an undermount sink, quartzite benchtops, brown floor, a hinged shower door and white benchtops.
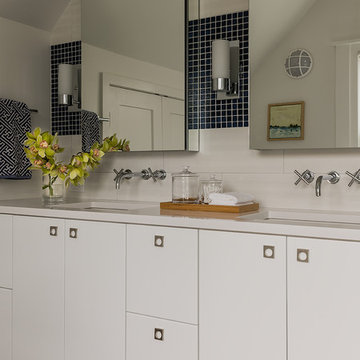
This is an example of a mid-sized scandinavian master bathroom in Boston with an undermount sink, flat-panel cabinets, white cabinets, engineered quartz benchtops, an undermount tub, blue tile, ceramic tile, white walls and light hardwood floors.
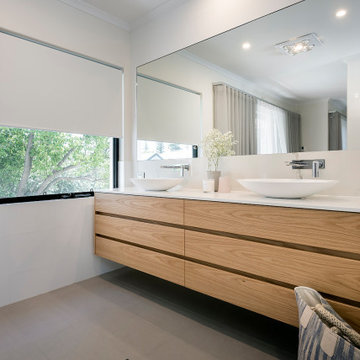
Photo of a large scandinavian master bathroom in Perth with flat-panel cabinets, light wood cabinets, an open shower, a one-piece toilet, white tile, marble, white walls, porcelain floors, a vessel sink, engineered quartz benchtops, grey floor, an open shower, white benchtops, a double vanity and a floating vanity.
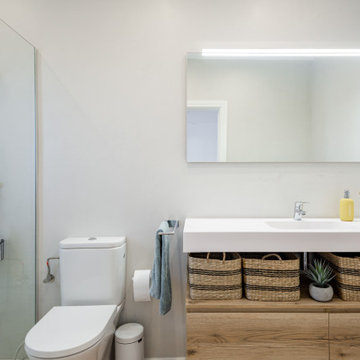
This is an example of a mid-sized scandinavian 3/4 bathroom in Other with flat-panel cabinets, white cabinets, a curbless shower, beige tile, beige walls, laminate floors, an integrated sink, beige floor, white benchtops and a single vanity.
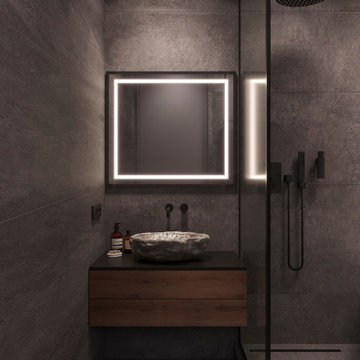
Mid-sized scandinavian master bathroom in Moscow with a freestanding tub, an open shower and a floating vanity.
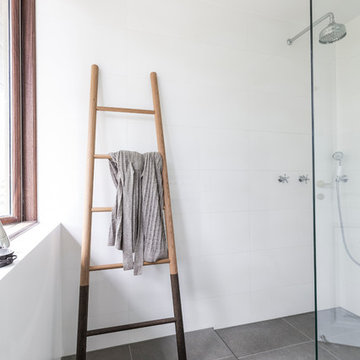
Inspiration for a large scandinavian 3/4 bathroom in Copenhagen with a corner shower, white tile, porcelain tile, white walls, ceramic floors and an open shower.
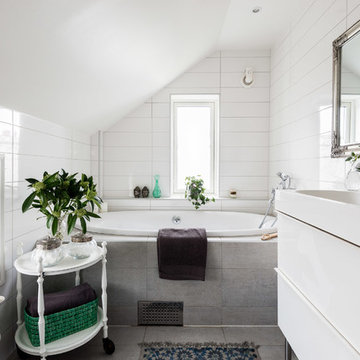
Fotograf; Christian Johansson
Inspiration for a mid-sized scandinavian 3/4 bathroom in Gothenburg with white cabinets, a drop-in tub, white walls, an integrated sink, flat-panel cabinets, a shower/bathtub combo, subway tile and ceramic floors.
Inspiration for a mid-sized scandinavian 3/4 bathroom in Gothenburg with white cabinets, a drop-in tub, white walls, an integrated sink, flat-panel cabinets, a shower/bathtub combo, subway tile and ceramic floors.

Inspiration for a mid-sized scandinavian kids bathroom in Other with flat-panel cabinets, black cabinets, a freestanding tub, a curbless shower, black tile, ceramic tile, black walls, ceramic floors, a console sink, solid surface benchtops, grey floor, white benchtops, a single vanity, a freestanding vanity and timber.
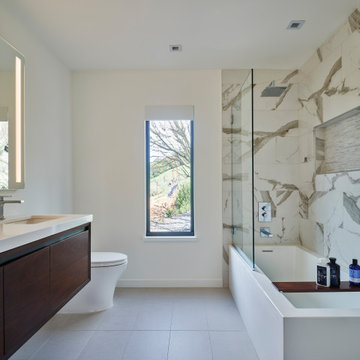
This Scandinavian-style home is a true masterpiece in minimalist design, perfectly blending in with the natural beauty of Moraga's rolling hills. With an elegant fireplace and soft, comfortable seating, the living room becomes an ideal place to relax with family. The revamped kitchen boasts functional features that make cooking a breeze, and the cozy dining space with soft wood accents creates an intimate atmosphere for family dinners or entertaining guests. The luxurious bedroom offers sprawling views that take one’s breath away. The back deck is the ultimate retreat, providing an abundance of stunning vistas to enjoy while basking in the sunshine. The sprawling deck, complete with a Finnish sauna and outdoor shower, is the perfect place to unwind and take in the magnificent views. From the windows and floors to the kitchen and bathrooms, everything has been carefully curated to create a serene and bright space that exudes Scandinavian charisma.
---Project by Douglah Designs. Their Lafayette-based design-build studio serves San Francisco's East Bay areas, including Orinda, Moraga, Walnut Creek, Danville, Alamo Oaks, Diablo, Dublin, Pleasanton, Berkeley, Oakland, and Piedmont.
For more about Douglah Designs, click here: http://douglahdesigns.com/
To learn more about this project, see here: https://douglahdesigns.com/featured-portfolio/scandinavian-home-design-moraga
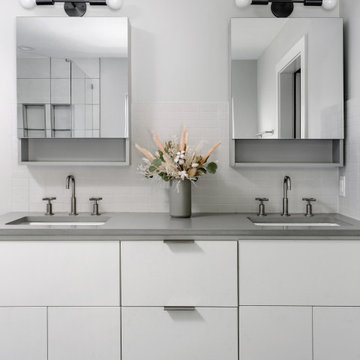
Completed in 2020, this large 3,500 square foot bungalow underwent a major facelift from the 1990s finishes throughout the house. We worked with the homeowners who have two sons to create a bright and serene forever home. The project consisted of one kitchen, four bathrooms, den, and game room. We mixed Scandinavian and mid-century modern styles to create these unique and fun spaces.
---
Project designed by the Atomic Ranch featured modern designers at Breathe Design Studio. From their Austin design studio, they serve an eclectic and accomplished nationwide clientele including in Palm Springs, LA, and the San Francisco Bay Area.
For more about Breathe Design Studio, see here: https://www.breathedesignstudio.com/
To learn more about this project, see here: https://www.breathedesignstudio.com/bungalow-remodel
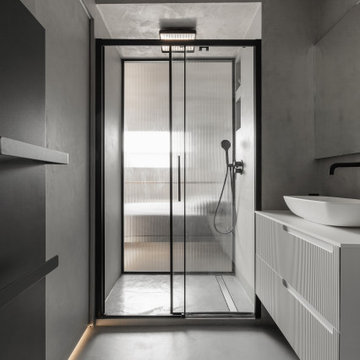
Mobile bagno a due cassetti e lavabo marca Fiora, in bianco con rubinetteria in nero. Elementi sospesi e box doccia con ante scorrevoli e parete zigrinata.
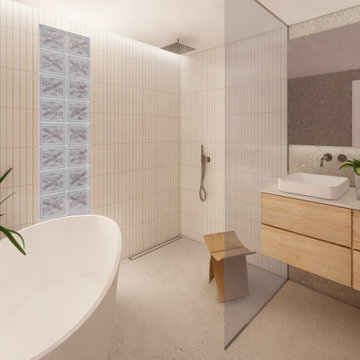
Una baño minimalista con tonos neutros y suaves para relajarse. Miramos varias propuestas de distribución para encajar una bañera libre y una ducha, teniendo juego para varias posiciones. Hemos combinado dos materiales con color y textura diferentes para contrastar diferentes zonas funcionales y proporcionar profundidad y riqueza visual.
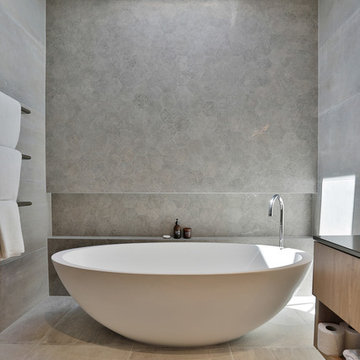
Scandi feeling to this bathroom with the oak vanities, French oak flooring and pale grey wall tiles.
Jaime Corbel
This is an example of a mid-sized scandinavian 3/4 bathroom in Auckland with light wood cabinets, a freestanding tub, an open shower, a one-piece toilet, gray tile, ceramic tile, grey walls, light hardwood floors, a console sink, engineered quartz benchtops, brown floor, an open shower and black benchtops.
This is an example of a mid-sized scandinavian 3/4 bathroom in Auckland with light wood cabinets, a freestanding tub, an open shower, a one-piece toilet, gray tile, ceramic tile, grey walls, light hardwood floors, a console sink, engineered quartz benchtops, brown floor, an open shower and black benchtops.

Pour cette salle de bain nous avons réunit les WC et l’ancienne salle de bain en une seule pièce pour plus de lisibilité et plus d’espace. La création d’un claustra vient séparer les deux fonctions. Puis du mobilier sur mesure vient parfaitement compléter les rangement de cette salle de bain en intégrant la machine à laver.
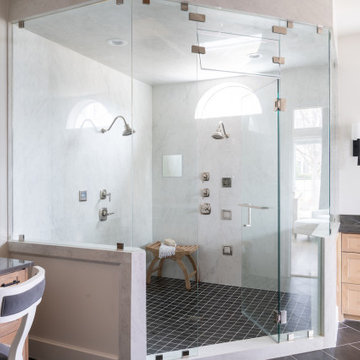
This is an example of a large scandinavian master bathroom in Dallas with beaded inset cabinets, light wood cabinets, a freestanding tub, a corner shower, a one-piece toilet, white tile, porcelain tile, white walls, ceramic floors, an undermount sink, marble benchtops, black floor, a hinged shower door and black benchtops.
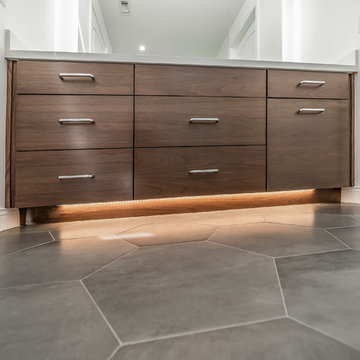
Inspiration for a mid-sized scandinavian master bathroom in Los Angeles with recessed-panel cabinets, white cabinets, an alcove tub, a corner shower, a one-piece toilet, white tile, ceramic tile, white walls, marble floors, an undermount sink, engineered quartz benchtops, multi-coloured floor, a sliding shower screen and grey benchtops.
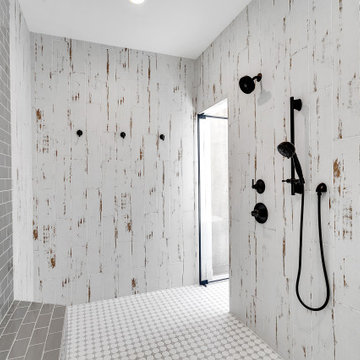
Master shower control wall
This is an example of a large scandinavian master bathroom in Other with shaker cabinets, medium wood cabinets, a freestanding tub, a curbless shower, a two-piece toilet, white tile, subway tile, white walls, ceramic floors, an undermount sink, quartzite benchtops, white floor, a hinged shower door, white benchtops, a shower seat, a double vanity, a built-in vanity and vaulted.
This is an example of a large scandinavian master bathroom in Other with shaker cabinets, medium wood cabinets, a freestanding tub, a curbless shower, a two-piece toilet, white tile, subway tile, white walls, ceramic floors, an undermount sink, quartzite benchtops, white floor, a hinged shower door, white benchtops, a shower seat, a double vanity, a built-in vanity and vaulted.
Scandinavian Bathroom Design Ideas
9