Scandinavian Bathroom Design Ideas
Refine by:
Budget
Sort by:Popular Today
81 - 100 of 1,761 photos
Item 1 of 3
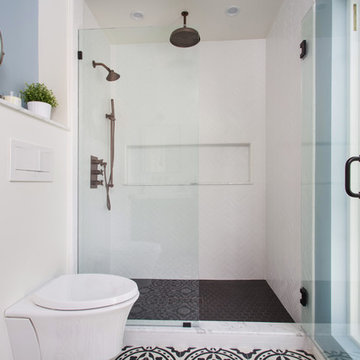
Master suite addition to an existing 20's Spanish home in the heart of Sherman Oaks, approx. 300+ sq. added to this 1300sq. home to provide the needed master bedroom suite. the large 14' by 14' bedroom has a 1 lite French door to the back yard and a large window allowing much needed natural light, the new hardwood floors were matched to the existing wood flooring of the house, a Spanish style arch was done at the entrance to the master bedroom to conform with the rest of the architectural style of the home.
The master bathroom on the other hand was designed with a Scandinavian style mixed with Modern wall mounted toilet to preserve space and to allow a clean look, an amazing gloss finish freestanding vanity unit boasting wall mounted faucets and a whole wall tiled with 2x10 subway tile in a herringbone pattern.
For the floor tile we used 8x8 hand painted cement tile laid in a pattern pre determined prior to installation.
The wall mounted toilet has a huge open niche above it with a marble shelf to be used for decoration.
The huge shower boasts 2x10 herringbone pattern subway tile, a side to side niche with a marble shelf, the same marble material was also used for the shower step to give a clean look and act as a trim between the 8x8 cement tiles and the bark hex tile in the shower pan.
Notice the hidden drain in the center with tile inserts and the great modern plumbing fixtures in an old work antique bronze finish.
A walk-in closet was constructed as well to allow the much needed storage space.
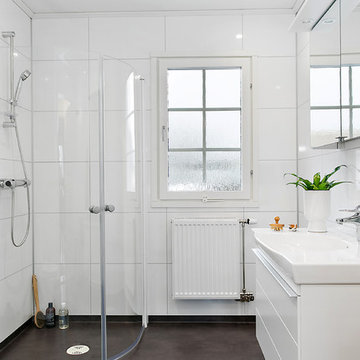
Photo of a mid-sized scandinavian master bathroom in Other with flat-panel cabinets, white cabinets, a corner shower, white tile, white walls, porcelain tile and a drop-in sink.
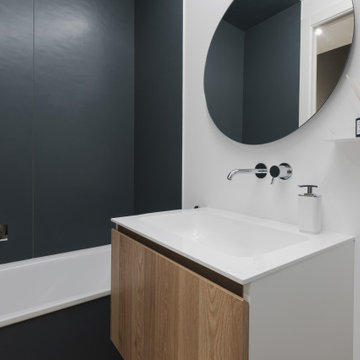
Questo bagno dallo stile minimal è caratterizzato da linee essensiali e pulite. Parquet in legno di rovere, mobile bagno dello stesso materiale, lavabo integrato e specchio rotondo per addolcire le linee decise del rivestimento color petrolio della doccia e dei sanitari.
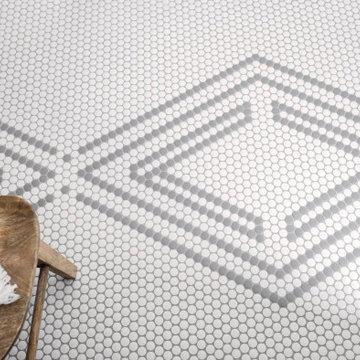
This black and white master en-suite features mixed metals and a unique custom mosaic design.
Photo of a large scandinavian master bathroom in Montreal with beaded inset cabinets, black cabinets, a freestanding tub, an alcove shower, a one-piece toilet, white tile, ceramic tile, white walls, mosaic tile floors, an undermount sink, engineered quartz benchtops, black floor, a hinged shower door, white benchtops, a niche, a double vanity and a floating vanity.
Photo of a large scandinavian master bathroom in Montreal with beaded inset cabinets, black cabinets, a freestanding tub, an alcove shower, a one-piece toilet, white tile, ceramic tile, white walls, mosaic tile floors, an undermount sink, engineered quartz benchtops, black floor, a hinged shower door, white benchtops, a niche, a double vanity and a floating vanity.
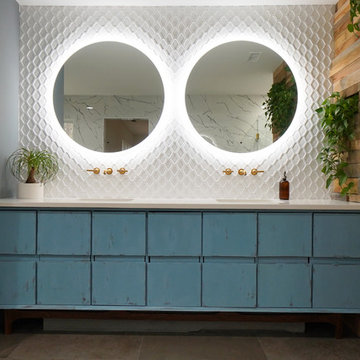
The detailed plans for this bathroom can be purchased here: https://www.changeyourbathroom.com/shop/felicitous-flora-bathroom-plans/
The original layout of this bathroom underutilized the spacious floor plan and had an entryway out into the living room as well as a poorly placed entry between the toilet and the shower into the master suite. The new floor plan offered more privacy for the water closet and cozier area for the round tub. A more spacious shower was created by shrinking the floor plan - by bringing the wall of the former living room entry into the bathroom it created a deeper shower space and the additional depth behind the wall offered deep towel storage. A living plant wall thrives and enjoys the humidity each time the shower is used. An oak wood wall gives a natural ambiance for a relaxing, nature inspired bathroom experience.
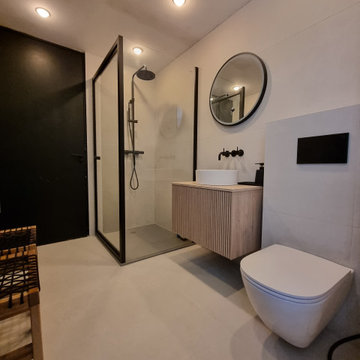
A Jack & JIll Bathroom renovation that opens up the space creating an elegant, tranquille and spa like ensuite.
Photo of a small scandinavian master bathroom in Other with beaded inset cabinets, light wood cabinets, a corner shower, a wall-mount toilet, white tile, porcelain tile, white walls, pebble tile floors, a vessel sink, white floor, a hinged shower door, a single vanity and a floating vanity.
Photo of a small scandinavian master bathroom in Other with beaded inset cabinets, light wood cabinets, a corner shower, a wall-mount toilet, white tile, porcelain tile, white walls, pebble tile floors, a vessel sink, white floor, a hinged shower door, a single vanity and a floating vanity.
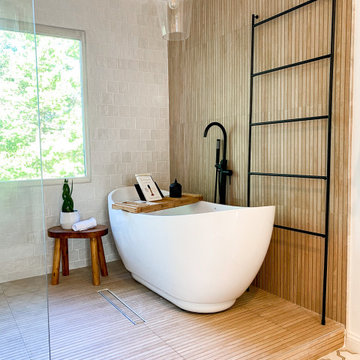
Photo of a large scandinavian master wet room bathroom in New York with shaker cabinets, medium wood cabinets, a freestanding tub, a one-piece toilet, white tile, mosaic tile, white walls, mosaic tile floors, a vessel sink, quartzite benchtops, multi-coloured floor, an open shower, grey benchtops, a double vanity and a floating vanity.
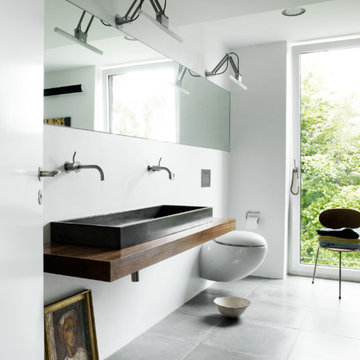
Photo of a large scandinavian master bathroom in Aarhus with a trough sink, wood benchtops, a wall-mount toilet, white walls, white tile, cement tile, ceramic floors and brown benchtops.
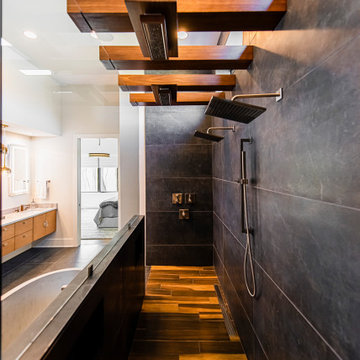
The new construction luxury home was designed by our Carmel design-build studio with the concept of 'hygge' in mind – crafting a soothing environment that exudes warmth, contentment, and coziness without being overly ornate or cluttered. Inspired by Scandinavian style, the design incorporates clean lines and minimal decoration, set against soaring ceilings and walls of windows. These features are all enhanced by warm finishes, tactile textures, statement light fixtures, and carefully selected art pieces.
In the living room, a bold statement wall was incorporated, making use of the 4-sided, 2-story fireplace chase, which was enveloped in large format marble tile. Each bedroom was crafted to reflect a unique character, featuring elegant wallpapers, decor, and luxurious furnishings. The primary bathroom was characterized by dark enveloping walls and floors, accentuated by teak, and included a walk-through dual shower, overhead rain showers, and a natural stone soaking tub.
An open-concept kitchen was fitted, boasting state-of-the-art features and statement-making lighting. Adding an extra touch of sophistication, a beautiful basement space was conceived, housing an exquisite home bar and a comfortable lounge area.
---Project completed by Wendy Langston's Everything Home interior design firm, which serves Carmel, Zionsville, Fishers, Westfield, Noblesville, and Indianapolis.
For more about Everything Home, see here: https://everythinghomedesigns.com/
To learn more about this project, see here:
https://everythinghomedesigns.com/portfolio/modern-scandinavian-luxury-home-westfield/
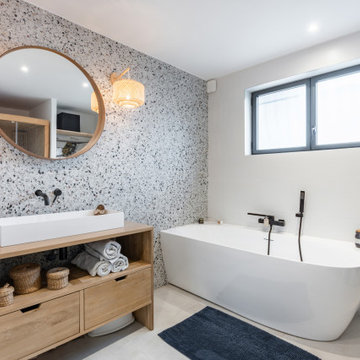
On oublie le style des années 80 pour passer sur une salle de bain entièrement rénové dans un style beaucoup plus actuel. Des lignes épurées qui sont accompagnées par des détails de textures et de matières.

After the second fallout of the Delta Variant amidst the COVID-19 Pandemic in mid 2021, our team working from home, and our client in quarantine, SDA Architects conceived Japandi Home.
The initial brief for the renovation of this pool house was for its interior to have an "immediate sense of serenity" that roused the feeling of being peaceful. Influenced by loneliness and angst during quarantine, SDA Architects explored themes of escapism and empathy which led to a “Japandi” style concept design – the nexus between “Scandinavian functionality” and “Japanese rustic minimalism” to invoke feelings of “art, nature and simplicity.” This merging of styles forms the perfect amalgamation of both function and form, centred on clean lines, bright spaces and light colours.
Grounded by its emotional weight, poetic lyricism, and relaxed atmosphere; Japandi Home aesthetics focus on simplicity, natural elements, and comfort; minimalism that is both aesthetically pleasing yet highly functional.
Japandi Home places special emphasis on sustainability through use of raw furnishings and a rejection of the one-time-use culture we have embraced for numerous decades. A plethora of natural materials, muted colours, clean lines and minimal, yet-well-curated furnishings have been employed to showcase beautiful craftsmanship – quality handmade pieces over quantitative throwaway items.
A neutral colour palette compliments the soft and hard furnishings within, allowing the timeless pieces to breath and speak for themselves. These calming, tranquil and peaceful colours have been chosen so when accent colours are incorporated, they are done so in a meaningful yet subtle way. Japandi home isn’t sparse – it’s intentional.
The integrated storage throughout – from the kitchen, to dining buffet, linen cupboard, window seat, entertainment unit, bed ensemble and walk-in wardrobe are key to reducing clutter and maintaining the zen-like sense of calm created by these clean lines and open spaces.
The Scandinavian concept of “hygge” refers to the idea that ones home is your cosy sanctuary. Similarly, this ideology has been fused with the Japanese notion of “wabi-sabi”; the idea that there is beauty in imperfection. Hence, the marriage of these design styles is both founded on minimalism and comfort; easy-going yet sophisticated. Conversely, whilst Japanese styles can be considered “sleek” and Scandinavian, “rustic”, the richness of the Japanese neutral colour palette aids in preventing the stark, crisp palette of Scandinavian styles from feeling cold and clinical.
Japandi Home’s introspective essence can ultimately be considered quite timely for the pandemic and was the quintessential lockdown project our team needed.
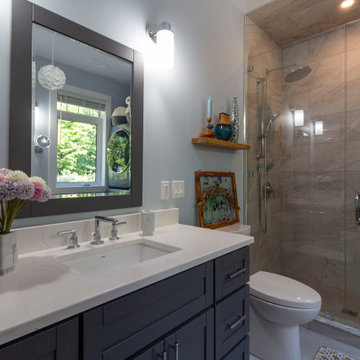
Inspiration for a mid-sized scandinavian master bathroom in Toronto with recessed-panel cabinets, grey cabinets, an alcove tub, an alcove shower, a one-piece toilet, beige tile, ceramic tile, blue walls, ceramic floors, an undermount sink, quartzite benchtops, grey floor, a hinged shower door, beige benchtops, a laundry, a single vanity and a built-in vanity.
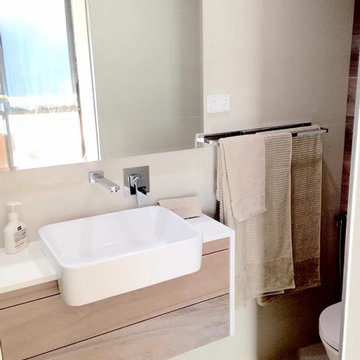
Mini ensuite after adding another bathroom to a two-bedroom apartment to add value to the property. Interior Design and styling by Alenka Interiors.
Photo of a scandinavian master bathroom in Gold Coast - Tweed with furniture-like cabinets, distressed cabinets, a corner shower, a wall-mount toilet, beige tile, porcelain tile, beige walls, porcelain floors, an integrated sink, engineered quartz benchtops, beige floor, a hinged shower door, multi-coloured benchtops, a niche, a single vanity and a floating vanity.
Photo of a scandinavian master bathroom in Gold Coast - Tweed with furniture-like cabinets, distressed cabinets, a corner shower, a wall-mount toilet, beige tile, porcelain tile, beige walls, porcelain floors, an integrated sink, engineered quartz benchtops, beige floor, a hinged shower door, multi-coloured benchtops, a niche, a single vanity and a floating vanity.
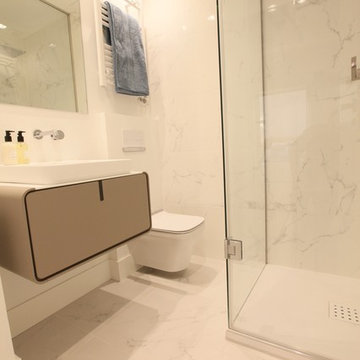
This is an example of a small scandinavian 3/4 bathroom in Madrid with furniture-like cabinets, beige cabinets, a corner shower, a wall-mount toilet, white tile, ceramic tile, white walls, ceramic floors, an integrated sink, solid surface benchtops, white floor, a hinged shower door and white benchtops.
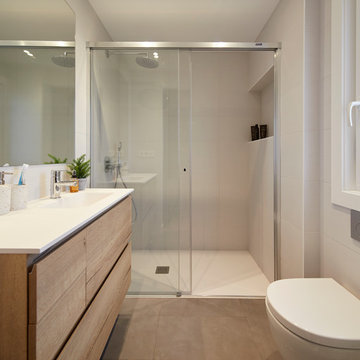
Iñaki caperochipi
Small scandinavian 3/4 bathroom in Other with flat-panel cabinets, medium wood cabinets, a curbless shower, a wall-mount toilet, gray tile, cement tile, ceramic floors, an undermount sink, grey floor and a sliding shower screen.
Small scandinavian 3/4 bathroom in Other with flat-panel cabinets, medium wood cabinets, a curbless shower, a wall-mount toilet, gray tile, cement tile, ceramic floors, an undermount sink, grey floor and a sliding shower screen.
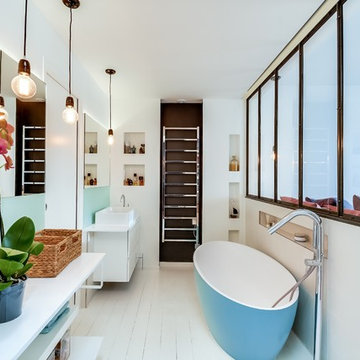
Réalisation AI LINE DESIGN
Inspiration for a mid-sized scandinavian master bathroom in Paris with white cabinets, a freestanding tub, white walls, painted wood floors and a vessel sink.
Inspiration for a mid-sized scandinavian master bathroom in Paris with white cabinets, a freestanding tub, white walls, painted wood floors and a vessel sink.
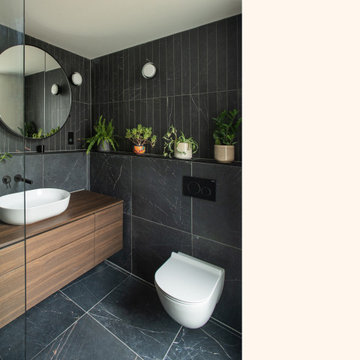
An atmospheric, dark, moody spa-like master ensuite in a Loughton family home. The black tiles are by Mandarin Stone and are two different formats- large format square and rectangular.
A built in tiled ledge and niche allows all toiletries to be stored close to hand and gives space for indoor planting to be displayed.
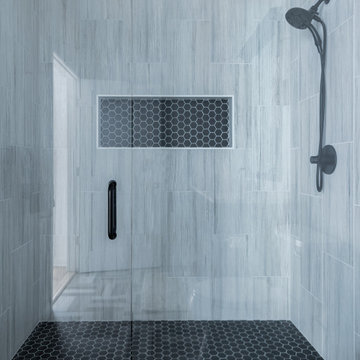
This downtown Condo was dated and now has had a Complete makeover updating to a Minimalist Scandinavian Design. Its Open and Airy with Light Marble Countertops, Flat Panel Custom Kitchen Cabinets, Subway Backsplash, Stainless Steel appliances, Custom Shaker Panel Entry Doors, Paneled Dining Room, Roman Shades on Windows, Mid Century Furniture, Custom Bookcases & Mantle in Living, New Hardwood Flooring in Light Natural oak, 2 bathrooms in MidCentury Design with Custom Vanities and Lighting, and tons of LED lighting to keep space open and airy. We offer TURNKEY Remodel Services from Start to Finish, Designing, Planning, Executing, and Finishing Details.
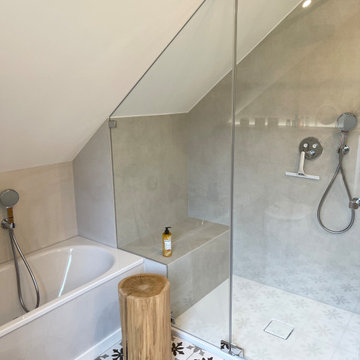
Die Badewanne ist mit einer altargerechten Höhe von 40cm eingebaut, was sich auch in der Dachschräge als positiv erweist. Die einstige 90x90 Dusche mit hohem Rand wurde durch eine ebenerdige Dusche in 120x90 ausgetauscht und mit einer Duschbank erweitert. Die Dusche hat eine Regendusche und eine Handbrause. Sie ist mit großformatigen Fliesen verkleidet.
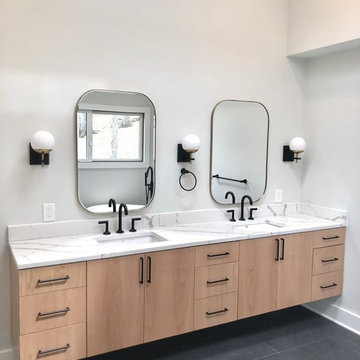
On this project we combined a dressing area and a small master bathroom to create a large spa like master bath with a vaulted ceiling. A large 10' wall mounted floating vanity is the focal point of this beautiful Scandinavian master bathroom renovation.
Scandinavian Bathroom Design Ideas
5