Scandinavian Bathroom Design Ideas with an Open Shower
Refine by:
Budget
Sort by:Popular Today
101 - 120 of 803 photos
Item 1 of 3

A bespoke bathroom designed to meld into the vast greenery of the outdoors. White oak cabinetry, onyx countertops, and backsplash, custom black metal mirrors and textured natural stone floors. The water closet features wallpaper from Kale Tree shop.
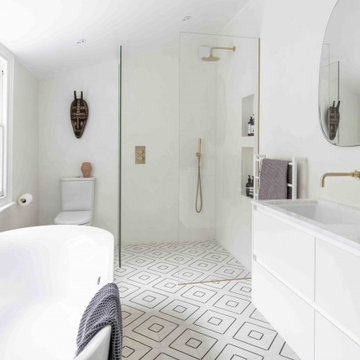
Depth and interest have been added to this minimalistic bathroom by using cement tile flooring and micro cement for the walls.
Inspiration for a mid-sized scandinavian kids bathroom in London with flat-panel cabinets, white cabinets, a freestanding tub, an open shower, a wall-mount toilet, white tile, white walls, an integrated sink, white floor, an open shower, white benchtops, a single vanity and a freestanding vanity.
Inspiration for a mid-sized scandinavian kids bathroom in London with flat-panel cabinets, white cabinets, a freestanding tub, an open shower, a wall-mount toilet, white tile, white walls, an integrated sink, white floor, an open shower, white benchtops, a single vanity and a freestanding vanity.
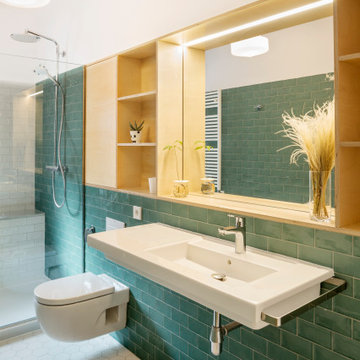
Zona bany
Constructor: Fórneas Guida SL
Fotografia: Adrià Goula Studio
Fotógrafa: Judith Casas
Inspiration for a small scandinavian master bathroom in Other with open cabinets, white cabinets, an open shower, a wall-mount toilet, green tile, ceramic tile, green walls, ceramic floors, a wall-mount sink, white floor and an open shower.
Inspiration for a small scandinavian master bathroom in Other with open cabinets, white cabinets, an open shower, a wall-mount toilet, green tile, ceramic tile, green walls, ceramic floors, a wall-mount sink, white floor and an open shower.
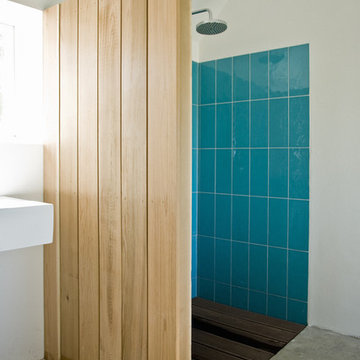
This is an example of a scandinavian bathroom in Copenhagen with an open shower and concrete floors.
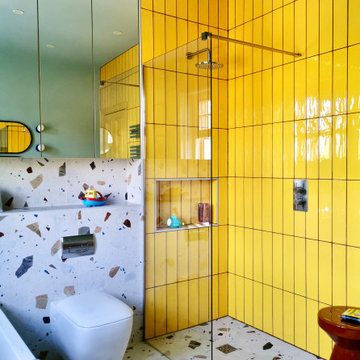
Kids bathrooms and curves.
Toddlers, wet tiles and corners don't mix, so I found ways to add as many soft curves as I could in this kiddies bathroom. The round ended bath was tiled in with fun kit-kat tiles, which echoes the rounded edges of the double vanity unit. Those large format, terrazzo effect porcelain tiles disguise a multitude of sins too.
A lot of clients ask for wall mounted taps for family bathrooms, well let’s face it, they look real nice. But I don’t think they’re particularly family friendly. The levers are higher and harder for small hands to reach and water from dripping fingers can splosh down the wall and onto the top of the vanity, making a right ole mess. Some of you might disagree, but this is what i’ve experienced and I don't rate. So for this bathroom, I went with a pretty bombproof all in one, moulded double sink with no nooks and crannies for water and grime to find their way to.
The double drawers house all of the bits and bobs needed by the sink and by keeping the floor space clear, there’s plenty of room for bath time toys baskets.
The brief: can you design a bathroom suitable for two boys (1 and 4)? So I did. It was fun!
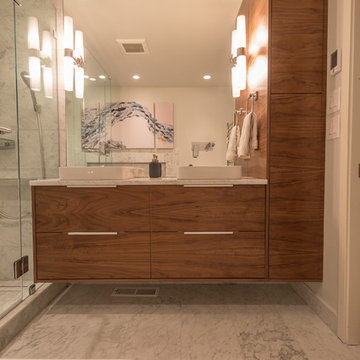
Here we used a combination of IKEA's Godmorgon vanity with a 15" kitchen pantry cabinet for linen storage. Faced with our Bespoke Walnut doors, drawers and panels, and sequenced for horizontal grain matching to create a stunning focal point to a lavish master bath.
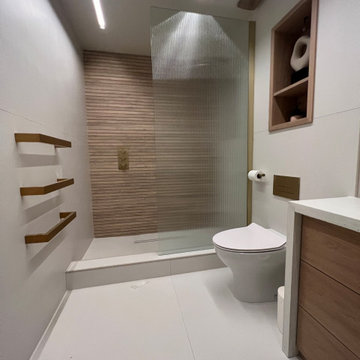
Scandi Style Ensuite Bathroom
This is an example of a small scandinavian master bathroom in West Midlands with flat-panel cabinets, light wood cabinets, an open shower, a wall-mount toilet, beige tile, porcelain tile, beige walls, porcelain floors, a drop-in sink, concrete benchtops, beige floor, a shower curtain, beige benchtops, a niche, a single vanity and a built-in vanity.
This is an example of a small scandinavian master bathroom in West Midlands with flat-panel cabinets, light wood cabinets, an open shower, a wall-mount toilet, beige tile, porcelain tile, beige walls, porcelain floors, a drop-in sink, concrete benchtops, beige floor, a shower curtain, beige benchtops, a niche, a single vanity and a built-in vanity.
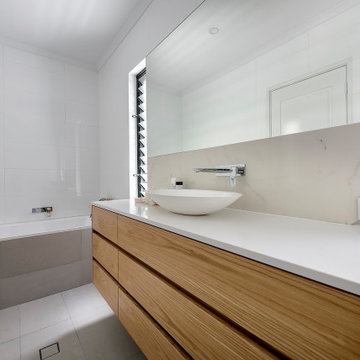
Large scandinavian master bathroom in Perth with flat-panel cabinets, light wood cabinets, an open shower, a one-piece toilet, white tile, marble, white walls, porcelain floors, a vessel sink, engineered quartz benchtops, grey floor, an open shower, white benchtops, a double vanity and a floating vanity.

This project was a delight to work on because not only did I get to design a completely new bathroom for this client, I also got to work with his daughter who was a co-decision maker. We started with an outdated bathroom from 1972.
Although we were to stay within the original floor plan, CSG created a more open space. The room has a skylight, so that helped. We upgraded this main bathroom for the retired professor who was so pleased !
The new aesthetic brought forth a cheery and uplifting experience in the most routine things we do daily, use our bathrooms. His daughter repeatedly said "Dad is so happy", so for CSG, we couldn't ask for anything more!
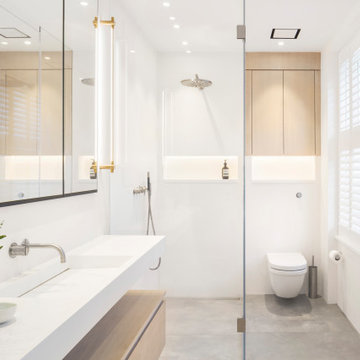
Photo of a mid-sized scandinavian kids bathroom in London with flat-panel cabinets, light wood cabinets, an open shower, a wall-mount toilet, white tile, ceramic tile, white walls, ceramic floors, a wall-mount sink, engineered quartz benchtops, grey floor, white benchtops, a niche, a single vanity and a floating vanity.
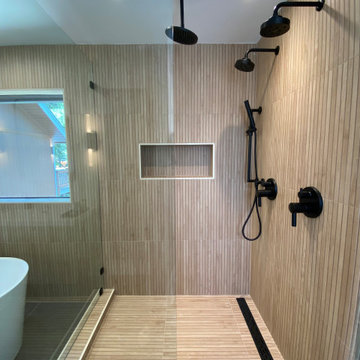
Photo of a large scandinavian master bathroom in Other with flat-panel cabinets, beige cabinets, a freestanding tub, an open shower, a bidet, white tile, porcelain tile, white walls, porcelain floors, a wall-mount sink, solid surface benchtops, black floor, a hinged shower door, white benchtops, a double vanity and a floating vanity.
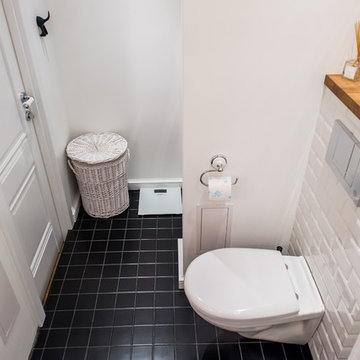
Design ideas for a small scandinavian master bathroom in Saint Petersburg with flat-panel cabinets, white cabinets, an open shower, a wall-mount toilet, white tile, porcelain tile, white walls, porcelain floors, a console sink, black floor and a shower curtain.
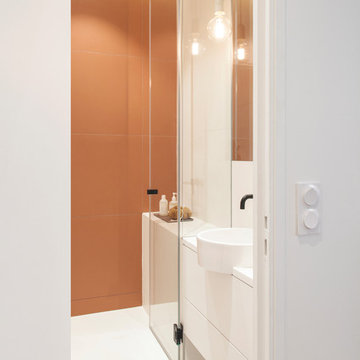
Photo : BCDF Studio
Mid-sized scandinavian 3/4 bathroom in Paris with flat-panel cabinets, white cabinets, an open shower, a wall-mount toilet, orange tile, ceramic tile, white walls, cement tiles, a vessel sink, solid surface benchtops, multi-coloured floor, a hinged shower door, white benchtops, a single vanity and a floating vanity.
Mid-sized scandinavian 3/4 bathroom in Paris with flat-panel cabinets, white cabinets, an open shower, a wall-mount toilet, orange tile, ceramic tile, white walls, cement tiles, a vessel sink, solid surface benchtops, multi-coloured floor, a hinged shower door, white benchtops, a single vanity and a floating vanity.

Farmhouse Project, VJ Panels, Timber Wall Panels, Bathroom Panels, Real Wood Vanity, Less Grout Bathrooms, LED Mirror, Farm Bathroom
Inspiration for a small scandinavian master bathroom in Perth with furniture-like cabinets, dark wood cabinets, an open shower, a one-piece toilet, white tile, porcelain tile, porcelain floors, a vessel sink, wood benchtops, an open shower, brown benchtops, a niche, a single vanity, a freestanding vanity, exposed beam and planked wall panelling.
Inspiration for a small scandinavian master bathroom in Perth with furniture-like cabinets, dark wood cabinets, an open shower, a one-piece toilet, white tile, porcelain tile, porcelain floors, a vessel sink, wood benchtops, an open shower, brown benchtops, a niche, a single vanity, a freestanding vanity, exposed beam and planked wall panelling.
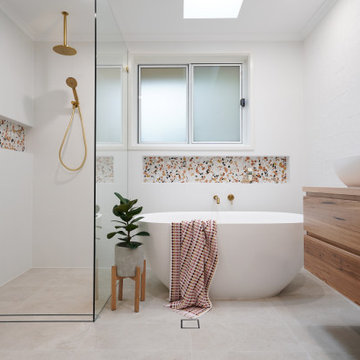
Inspiration for a mid-sized scandinavian master bathroom in Canberra - Queanbeyan with medium wood cabinets, a freestanding tub, an open shower, white tile, ceramic floors, a single vanity and a floating vanity.
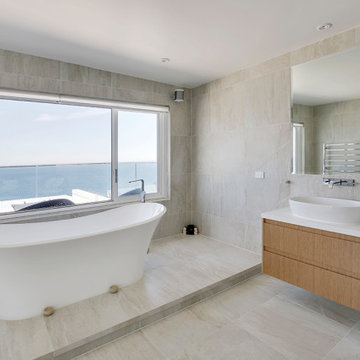
Inspiration for a large scandinavian master bathroom in Sydney with furniture-like cabinets, light wood cabinets, a freestanding tub, an open shower, a one-piece toilet, beige tile, porcelain tile, beige walls, limestone floors, a vessel sink, engineered quartz benchtops, beige floor, an open shower, white benchtops, a double vanity, a floating vanity and coffered.
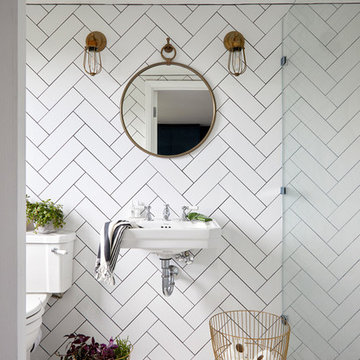
Design ideas for a small scandinavian master bathroom in London with an open shower, a one-piece toilet, white tile, ceramic tile, white walls and a pedestal sink.
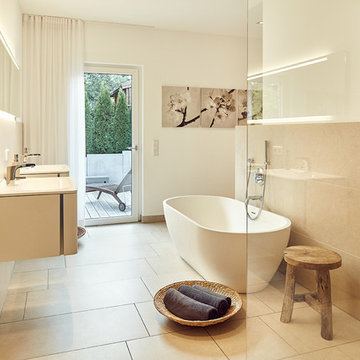
Photo of a mid-sized scandinavian 3/4 bathroom in Nuremberg with flat-panel cabinets, white cabinets, a freestanding tub, an open shower, beige tile, cement tile, white walls, cement tiles, an integrated sink, beige floor and an open shower.
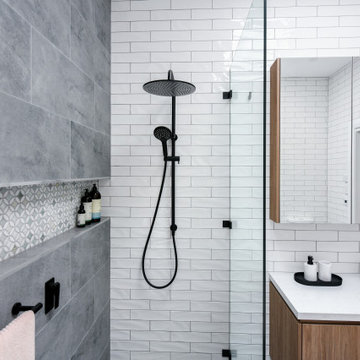
Photo of a large scandinavian master bathroom in Sydney with flat-panel cabinets, medium wood cabinets, a freestanding tub, an open shower, a one-piece toilet, white tile, ceramic tile, white walls, ceramic floors, a drop-in sink, engineered quartz benchtops, grey floor, an open shower, white benchtops, a niche, a single vanity and a floating vanity.
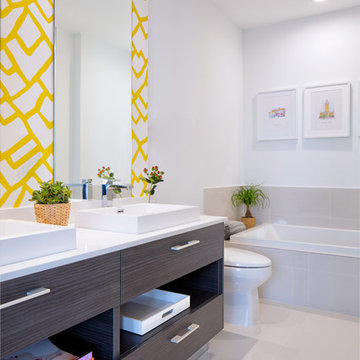
Feature In: Visit Miami Beach Magazine & Island Living
A nice young couple contacted us from Brazil to decorate their newly acquired apartment. We schedule a meeting through Skype and from the very first moment we had a very good feeling this was going to be a nice project and people to work with. We exchanged some ideas, comments, images and we explained to them how we were used to worked with clients overseas and how important was to keep communication opened.
They main concerned was to find a solution for a giant structure leaning column in the main room, as well as how to make the kitchen, dining and living room work together in one considerably small space with few dimensions.
Whether it was a holiday home or a place to rent occasionally, the requirements were simple, Scandinavian style, accent colors and low investment, and so we did it. Once the proposal was signed, we got down to work and in two months the apartment was ready to welcome them with nice scented candles, flowers and delicious Mojitos from their spectacular view at the 41th floor of one of Miami's most modern and tallest building.
Rolando Diaz Photography
Scandinavian Bathroom Design Ideas with an Open Shower
6

